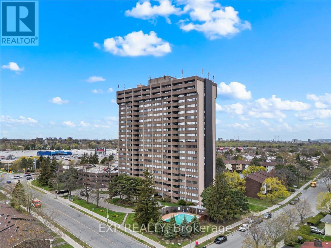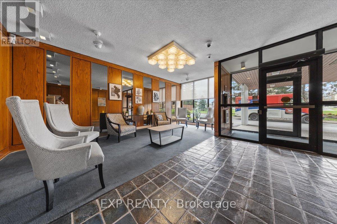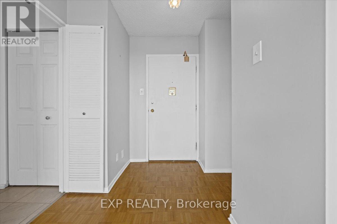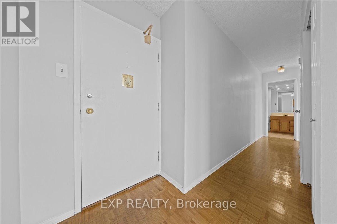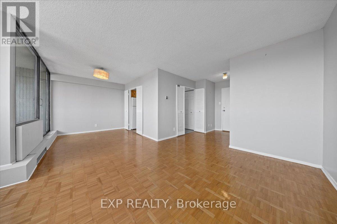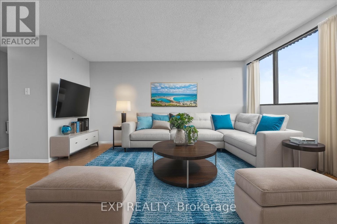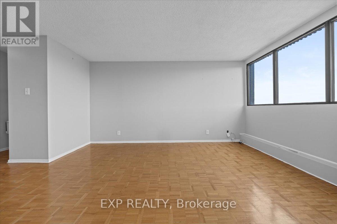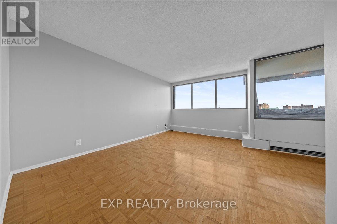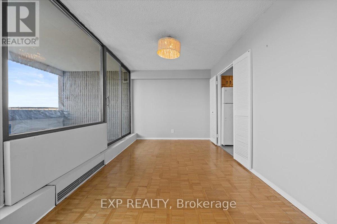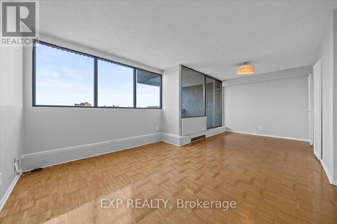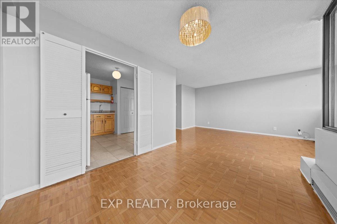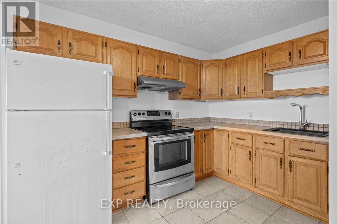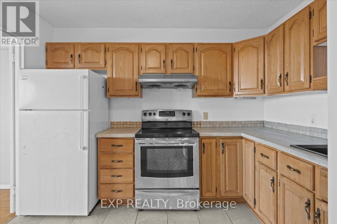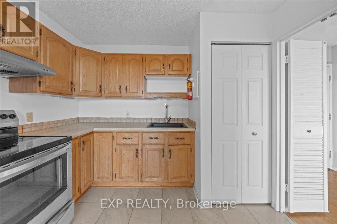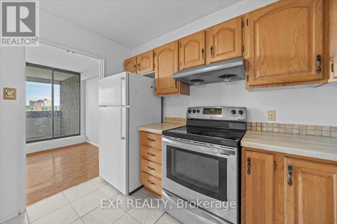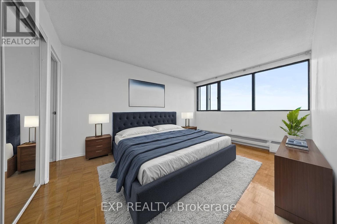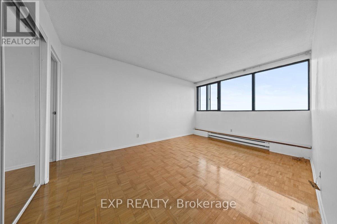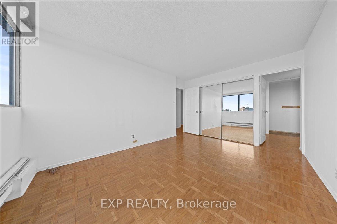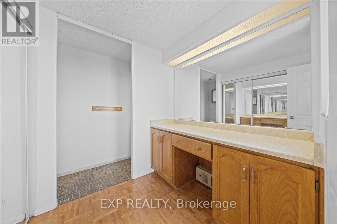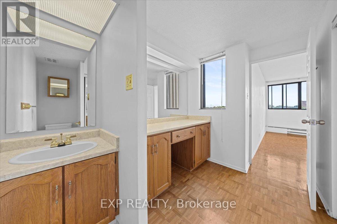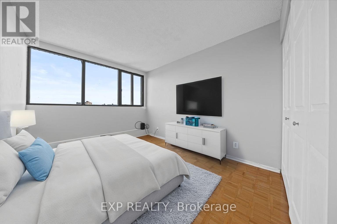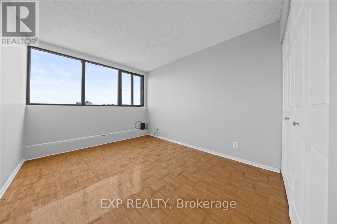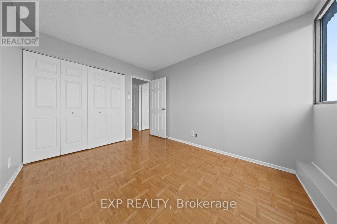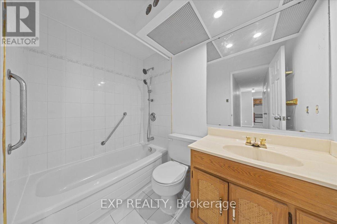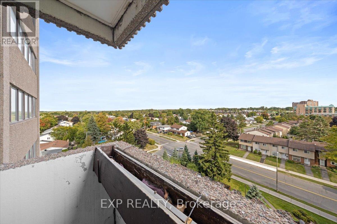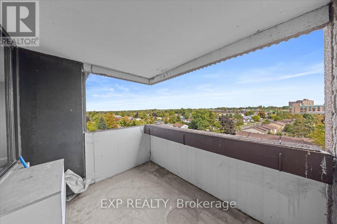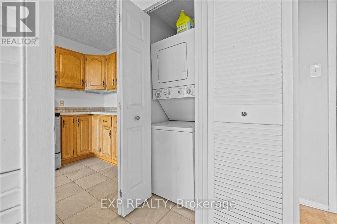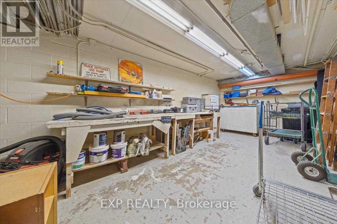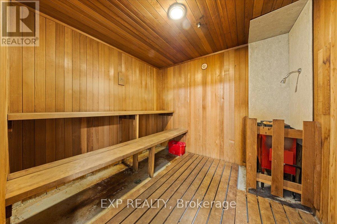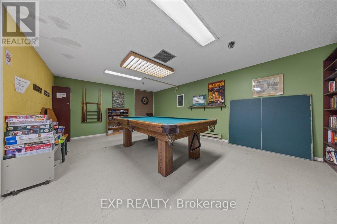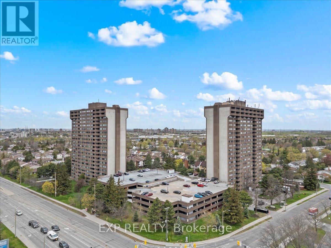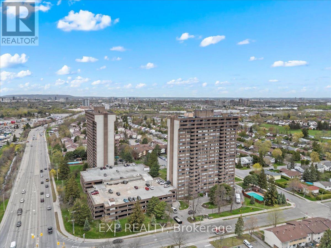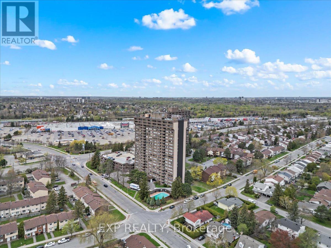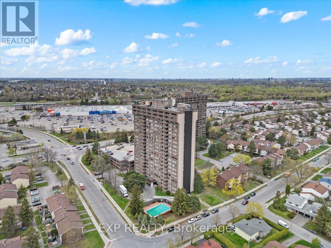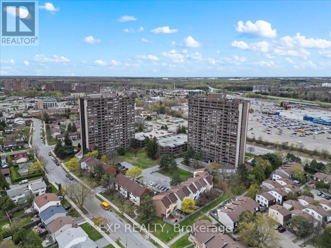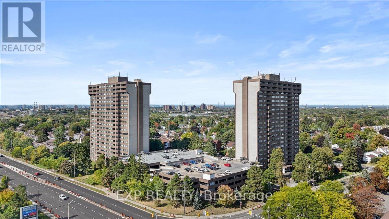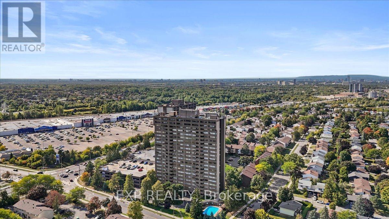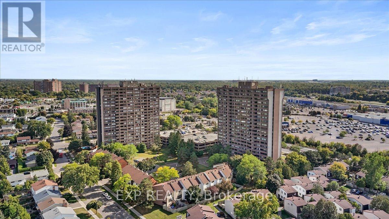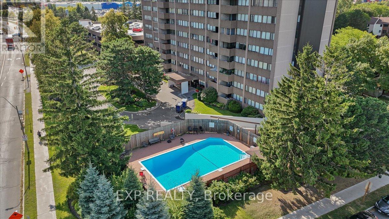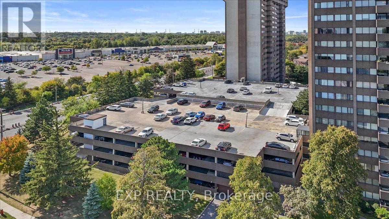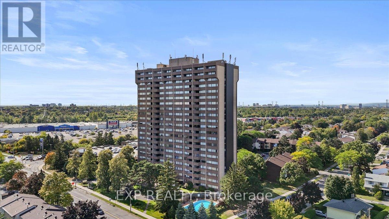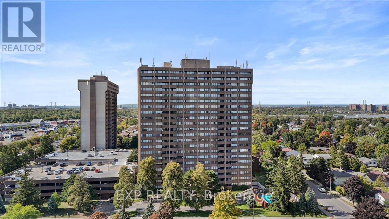807 - 1285 Cahill Drive Ottawa, Ontario K1V 9A7
$253,000Maintenance, Insurance
$976.88 Monthly
Maintenance, Insurance
$976.88 MonthlyStylish condo living in prime location Welcome to this bright and spacious 2-bedroom, 2-bathroom condo with an ensuite and private balcony, offering over 950 sqft of thoughtfully designed living space. The open-concept living and dining areas provide a welcoming layout, perfect for relaxing or entertaining, and extend seamlessly onto a large private balcony an ideal spot to enjoy your morning coffee or unwind at the end of the day. The kitchen offers plenty of cabinet and counter space for your daily cooking needs. The generously sized primary bedroom features a private ensuite, while the second bedroom offers flexibility for guests or a dedicated home office space. A full second bathroom is located just off the main hall. In-suite laundry adds everyday convenience, and the unit comes complete with one parking space and a storage locker. Ideally located within walking distance to South Keys Shopping Centre, with quick access to shops, restaurants, OC Transpo, Cineplex, and more, this condo offers comfort and convenience in a well-connected location. Building amenities include an outdoor pool, party room, guest suite, games room, and a common workroom. Move-in ready and waiting for you! (id:37072)
Property Details
| MLS® Number | X12407440 |
| Property Type | Single Family |
| Neigbourhood | Greenboro |
| Community Name | 3805 - South Keys |
| AmenitiesNearBy | Park, Public Transit, Schools |
| CommunityFeatures | Pets Allowed With Restrictions |
| Features | Elevator, Balcony, Carpet Free, In Suite Laundry |
| ParkingSpaceTotal | 1 |
| PoolType | Outdoor Pool |
Building
| BathroomTotal | 2 |
| BedroomsAboveGround | 2 |
| BedroomsTotal | 2 |
| Amenities | Recreation Centre, Party Room, Sauna, Storage - Locker |
| Appliances | Dryer, Stove, Washer, Refrigerator |
| BasementType | None |
| CoolingType | None |
| ExteriorFinish | Brick |
| HalfBathTotal | 1 |
| HeatingFuel | Electric |
| HeatingType | Heat Pump, Not Known |
| SizeInterior | 900 - 999 Sqft |
| Type | Apartment |
Parking
| Underground | |
| Garage |
Land
| Acreage | No |
| LandAmenities | Park, Public Transit, Schools |
Rooms
| Level | Type | Length | Width | Dimensions |
|---|---|---|---|---|
| Main Level | Foyer | 1.89 m | 2.27 m | 1.89 m x 2.27 m |
| Main Level | Kitchen | 2.97 m | 3.26 m | 2.97 m x 3.26 m |
| Main Level | Living Room | 3.3 m | 4.56 m | 3.3 m x 4.56 m |
| Main Level | Dining Room | 3.07 m | 2.65 m | 3.07 m x 2.65 m |
| Main Level | Primary Bedroom | 3.34 m | 4.51 m | 3.34 m x 4.51 m |
| Main Level | Bedroom 2 | 2.95 m | 3.63 m | 2.95 m x 3.63 m |
https://www.realtor.ca/real-estate/28870958/807-1285-cahill-drive-ottawa-3805-south-keys
Interested?
Contact us for more information
Tarek El Attar
Salesperson
255 Michael Cowpland Drive
Ottawa, Ontario K2M 0M5
Liam Kelly
Salesperson
485 Industrial Ave
Ottawa, Ontario K1G 0Z1
Steve Alexopoulos
Broker
255 Michael Cowpland Drive
Ottawa, Ontario K2M 0M5
