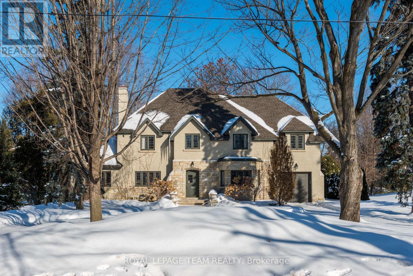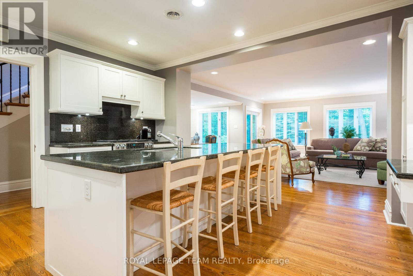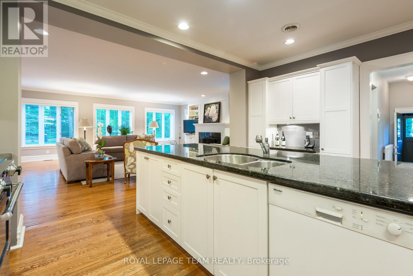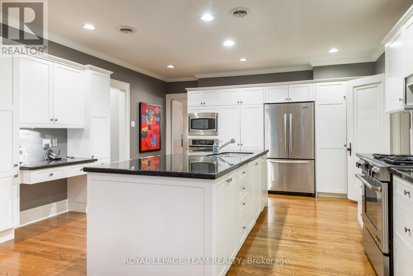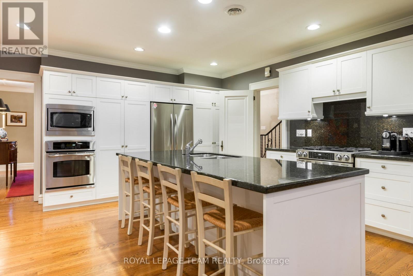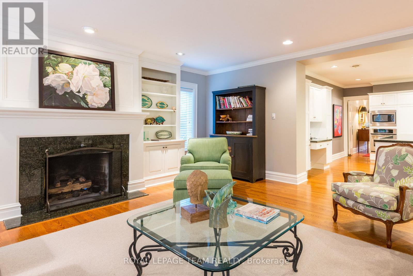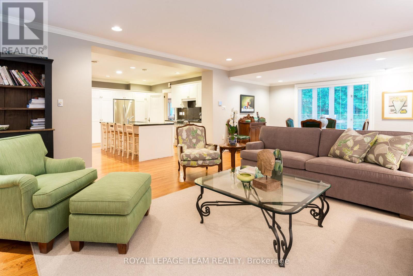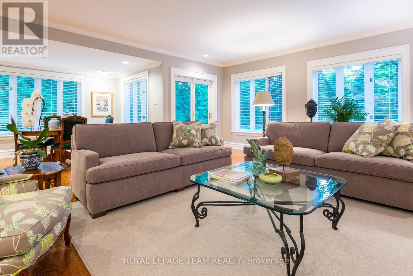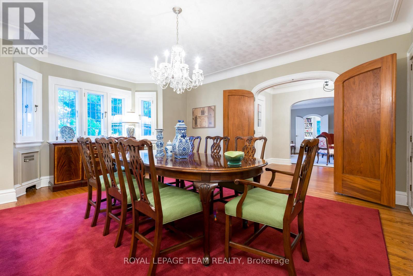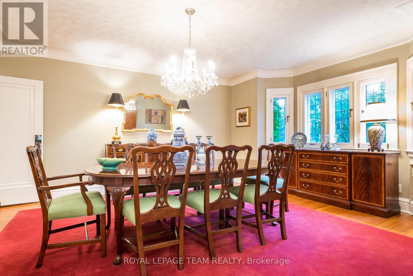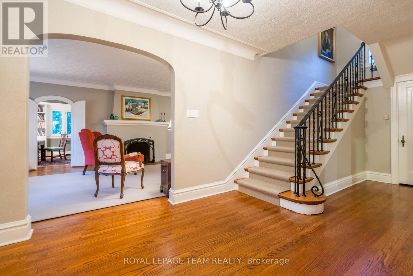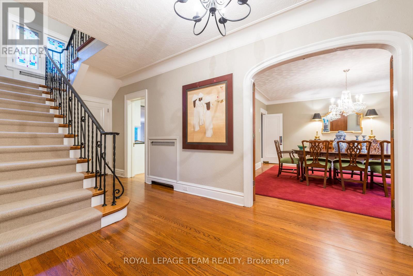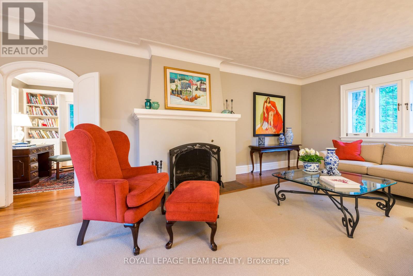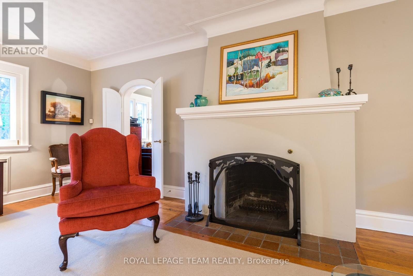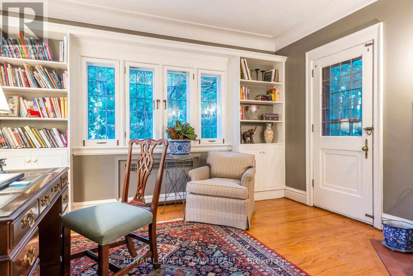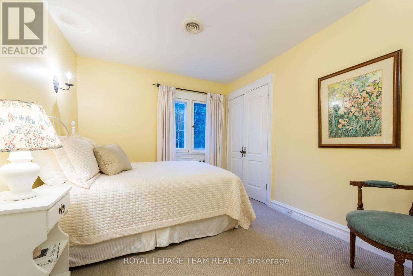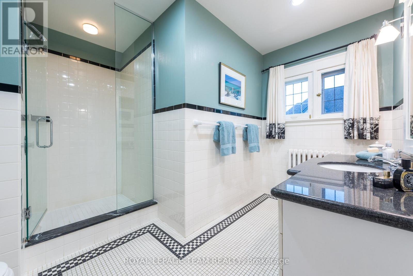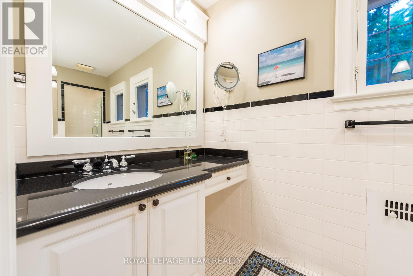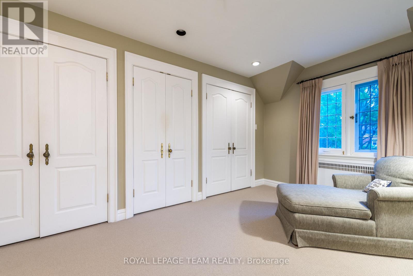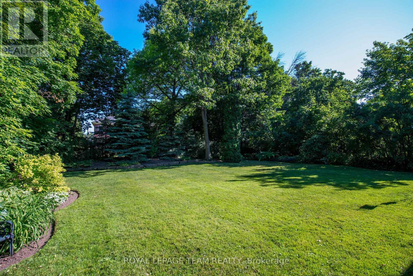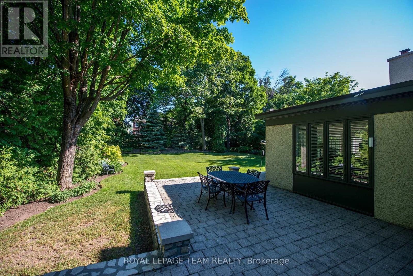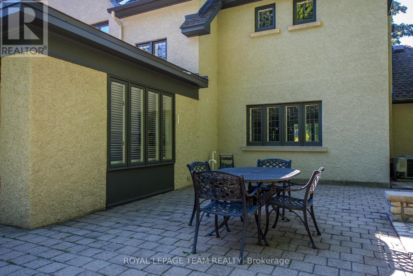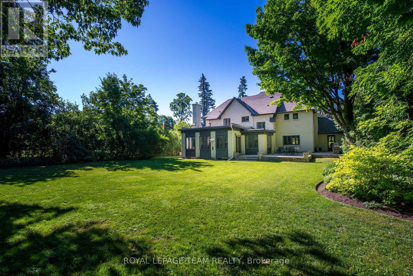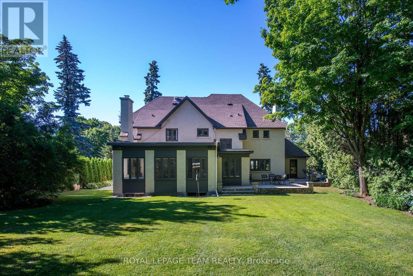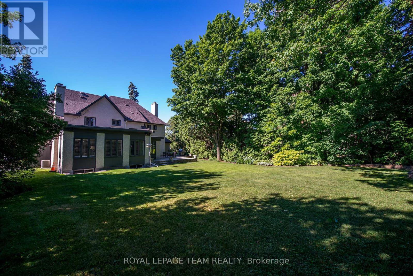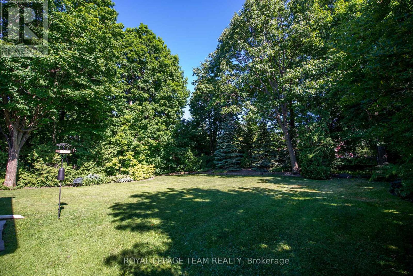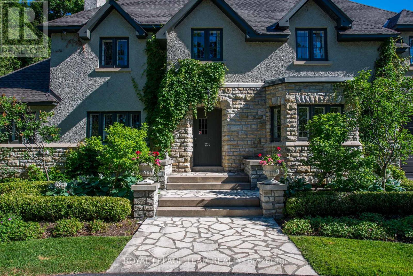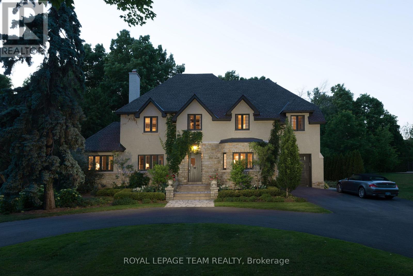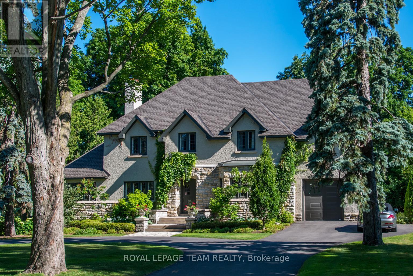251 Park Road Ottawa, Ontario K1M 0C9
$3,490,000
When family calls, home answers. Rockcliffe Park's highlights are steps away. Being equidistant from Ashbury College and Elmwood School; 251 Park Rd is a 21st century family haven. Timeless upgrades and centre hall design yield a super livable space without losing the original charm and architecture. Sprawling green backyard, perfect for family time. Beautiful lifestyle awaits; stunning commute, proximity to city centre - see it today! Photos are from a previous listing. (id:37072)
Property Details
| MLS® Number | X12407423 |
| Property Type | Single Family |
| Neigbourhood | Rockcliffe Park |
| Community Name | 3201 - Rockcliffe |
| AmenitiesNearBy | Park, Schools |
| CommunityFeatures | Community Centre |
| ParkingSpaceTotal | 8 |
Building
| BathroomTotal | 4 |
| BedroomsAboveGround | 4 |
| BedroomsTotal | 4 |
| Appliances | Garage Door Opener Remote(s), Oven - Built-in, Dishwasher, Dryer, Microwave, Oven, Stove, Washer, Refrigerator |
| BasementDevelopment | Finished |
| BasementType | Full (finished) |
| ConstructionStyleAttachment | Detached |
| CoolingType | Central Air Conditioning |
| ExteriorFinish | Stucco, Stone |
| FireplacePresent | Yes |
| FoundationType | Concrete |
| HalfBathTotal | 1 |
| HeatingFuel | Natural Gas |
| HeatingType | Forced Air |
| StoriesTotal | 2 |
| SizeInterior | 3500 - 5000 Sqft |
| Type | House |
| UtilityWater | Municipal Water |
Parking
| Attached Garage | |
| Garage | |
| Inside Entry |
Land
| Acreage | No |
| LandAmenities | Park, Schools |
| Sewer | Sanitary Sewer |
| SizeDepth | 214 Ft |
| SizeFrontage | 90 Ft ,10 In |
| SizeIrregular | 90.9 X 214 Ft |
| SizeTotalText | 90.9 X 214 Ft |
Rooms
| Level | Type | Length | Width | Dimensions |
|---|---|---|---|---|
| Second Level | Bathroom | 2.3 m | 1.61 m | 2.3 m x 1.61 m |
| Second Level | Bedroom | 3.42 m | 2.89 m | 3.42 m x 2.89 m |
| Second Level | Bedroom | 3.7 m | 3.55 m | 3.7 m x 3.55 m |
| Second Level | Bedroom | 3.88 m | 3.65 m | 3.88 m x 3.65 m |
| Second Level | Bathroom | 3.38 m | 3.35 m | 3.38 m x 3.35 m |
| Second Level | Primary Bedroom | 5.74 m | 4.36 m | 5.74 m x 4.36 m |
| Second Level | Other | 4.57 m | 2.74 m | 4.57 m x 2.74 m |
| Second Level | Bathroom | 4.26 m | 1.52 m | 4.26 m x 1.52 m |
| Lower Level | Recreational, Games Room | 9.01 m | 5.51 m | 9.01 m x 5.51 m |
| Lower Level | Games Room | 6.78 m | 4.52 m | 6.78 m x 4.52 m |
| Lower Level | Laundry Room | 5.25 m | 2.38 m | 5.25 m x 2.38 m |
| Main Level | Foyer | 2.43 m | 4.67 m | 2.43 m x 4.67 m |
| Main Level | Living Room | 7.28 m | 4.43 m | 7.28 m x 4.43 m |
| Main Level | Dining Room | 5.25 m | 4.59 m | 5.25 m x 4.59 m |
| Main Level | Kitchen | 4.11 m | 3.4 m | 4.11 m x 3.4 m |
| Main Level | Family Room | 6.73 m | 6.35 m | 6.73 m x 6.35 m |
| Main Level | Den | 3.78 m | 3.25 m | 3.78 m x 3.25 m |
| Main Level | Bathroom | 1.88 m | 1.52 m | 1.88 m x 1.52 m |
https://www.realtor.ca/real-estate/28870751/251-park-road-ottawa-3201-rockcliffe
Interested?
Contact us for more information
Charles Sezlik
Salesperson
40 Landry Street, Suite 114
Ottawa, Ontario K1L 8K4
Dominique Laframboise
Salesperson
40 Landry Street, Suite 114
Ottawa, Ontario K1L 8K4
