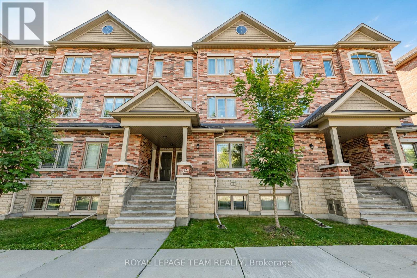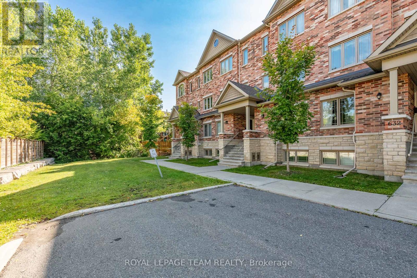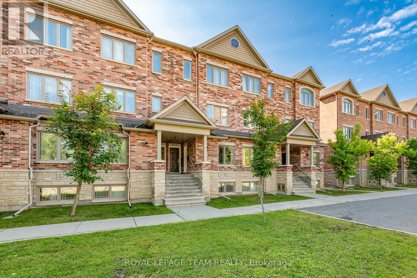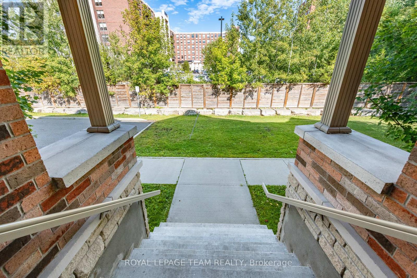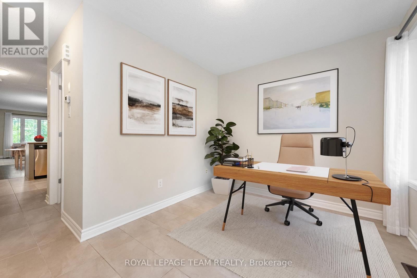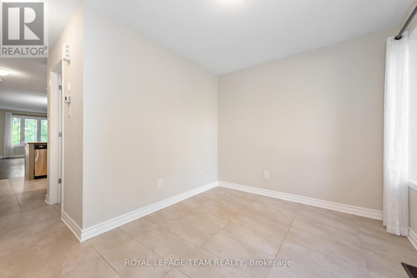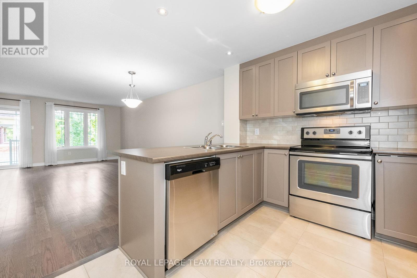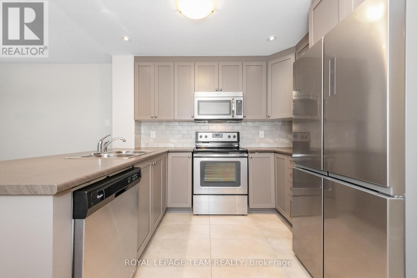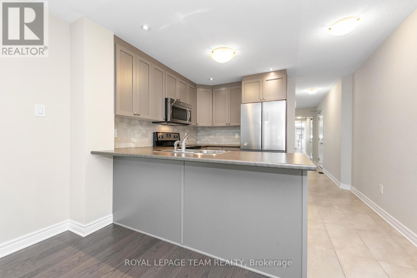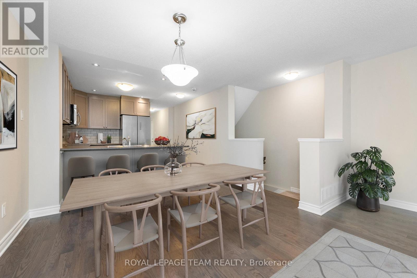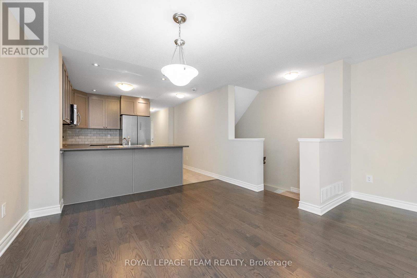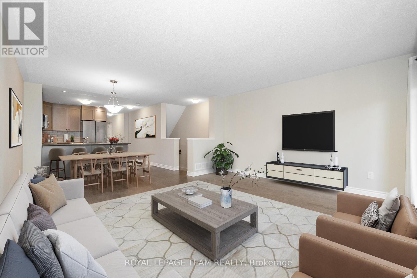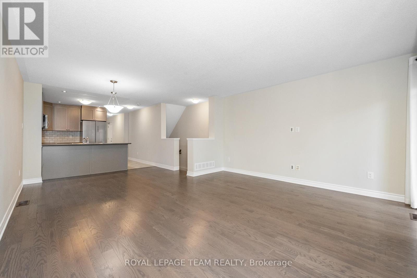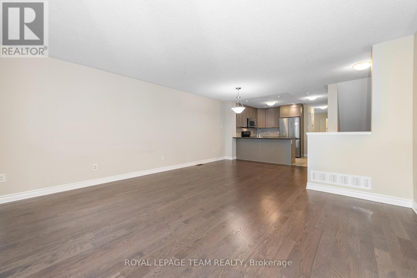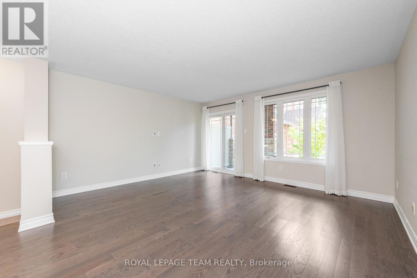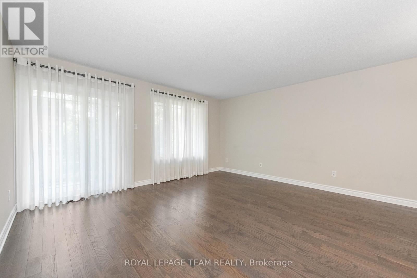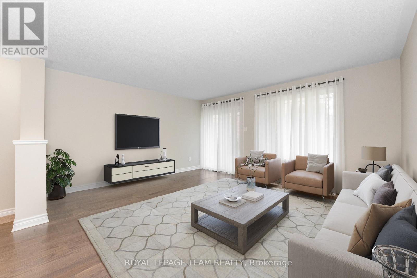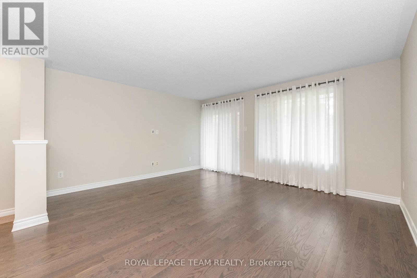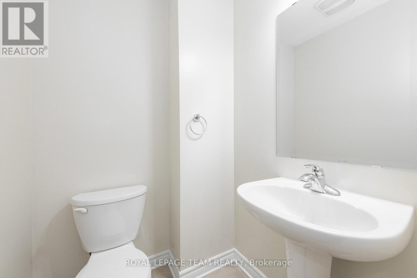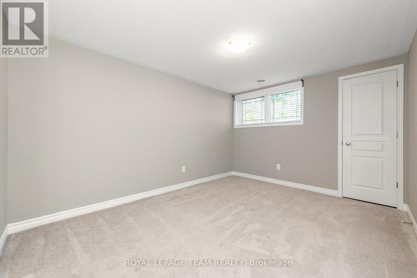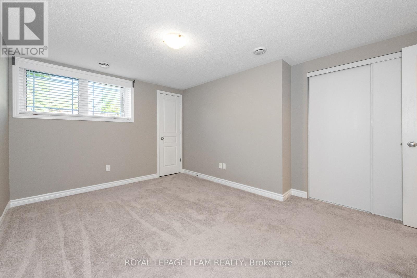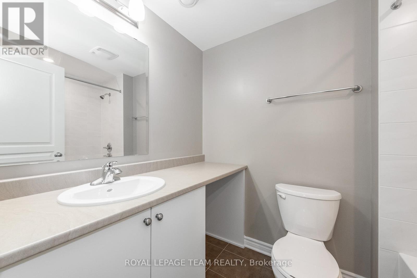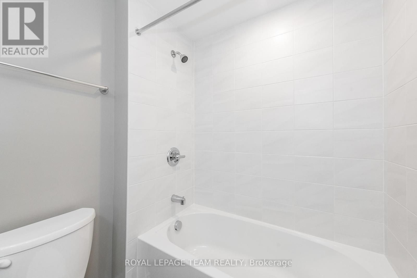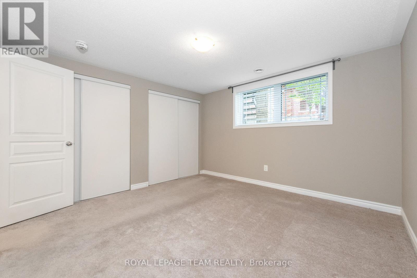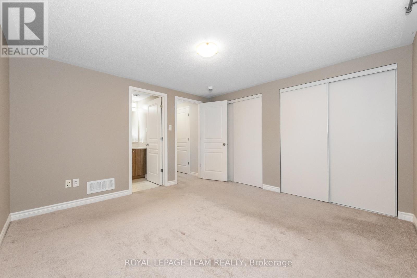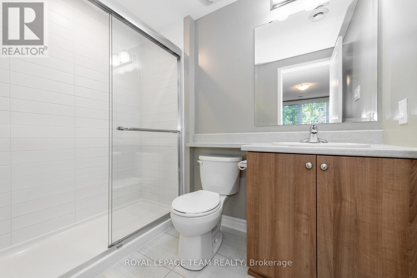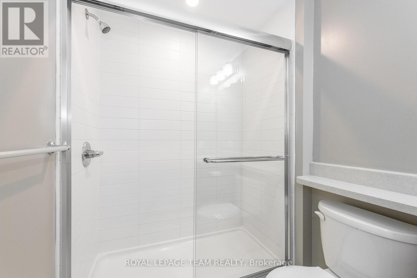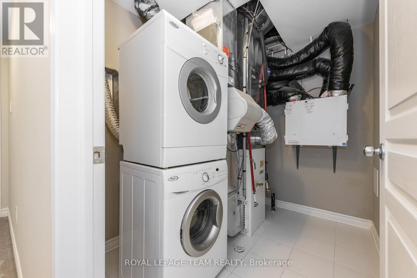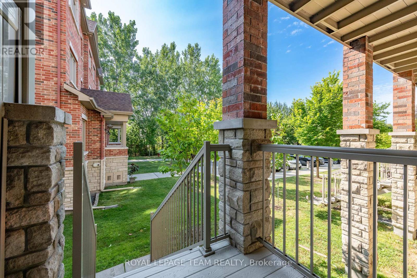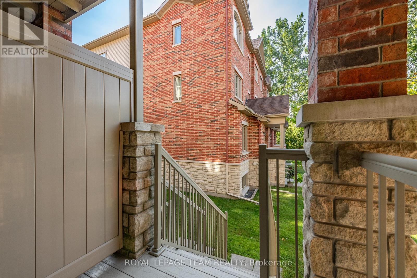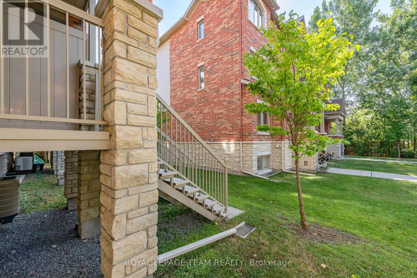634 Danaca Private Ottawa, Ontario K1K 2V7
$469,900Maintenance, Insurance
$320.83 Monthly
Maintenance, Insurance
$320.83 MonthlyModern, two-storey stacked condo townhouse with two bedrooms, three bathrooms, and a dedicated den/office space. The main level features an open-concept layout combining the kitchen, dining, and living rooms. This property has been occupied by the original owner for less than 8 years. On a private setting at the end of a quiet lane (Danaca Pvt.), the two-level design provides superior separation between the living and sleeping quarters compared to a traditional apartment. The unit is perfectly situated near essential amenities, including the Montfort Hospital, Cité Collégiale, CMHC, and the Blair O-Train station. Direct access to schools, parks, and significant shopping areas like Costco and Farm Boy. This unit represents a great investment opportunity. Schedule your private viewing today to see for yourself how exceptional this property is. *Some photos have been virtually staged.* 24 hrs irrevocable on offers. (id:37072)
Property Details
| MLS® Number | X12406739 |
| Property Type | Single Family |
| Neigbourhood | Rideau-Rockcliffe |
| Community Name | 3505 - Carson Meadows |
| AmenitiesNearBy | Hospital, Public Transit, Schools |
| CommunityFeatures | Pets Allowed With Restrictions |
| Features | Cul-de-sac, In Suite Laundry |
| ParkingSpaceTotal | 1 |
Building
| BathroomTotal | 3 |
| BedroomsBelowGround | 2 |
| BedroomsTotal | 2 |
| Age | 6 To 10 Years |
| Amenities | Visitor Parking |
| Appliances | Water Heater - Tankless, Blinds, Dishwasher, Dryer, Hood Fan, Microwave, Stove, Washer, Refrigerator |
| BasementDevelopment | Finished |
| BasementType | N/a (finished) |
| CoolingType | Central Air Conditioning |
| ExteriorFinish | Brick, Stone |
| HalfBathTotal | 1 |
| HeatingFuel | Natural Gas |
| HeatingType | Forced Air |
| SizeInterior | 1200 - 1399 Sqft |
| Type | Row / Townhouse |
Parking
| No Garage |
Land
| Acreage | No |
| LandAmenities | Hospital, Public Transit, Schools |
| ZoningDescription | Residential |
Rooms
| Level | Type | Length | Width | Dimensions |
|---|---|---|---|---|
| Lower Level | Primary Bedroom | 3.96 m | 2.77 m | 3.96 m x 2.77 m |
| Lower Level | Bedroom 2 | 3.38 m | 3.38 m | 3.38 m x 3.38 m |
| Lower Level | Laundry Room | 2.31 m | 1.82 m | 2.31 m x 1.82 m |
| Main Level | Office | 2.59 m | 3.32 m | 2.59 m x 3.32 m |
| Main Level | Kitchen | 3.07 m | 2.43 m | 3.07 m x 2.43 m |
| Main Level | Dining Room | 3.44 m | 2.19 m | 3.44 m x 2.19 m |
| Main Level | Living Room | 4.08 m | 4.57 m | 4.08 m x 4.57 m |
https://www.realtor.ca/real-estate/28869009/634-danaca-private-ottawa-3505-carson-meadows
Interested?
Contact us for more information
Gisele Poirier
Salesperson
484 Hazeldean Road, Unit #1
Ottawa, Ontario K2L 1V4
