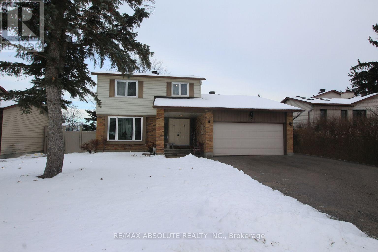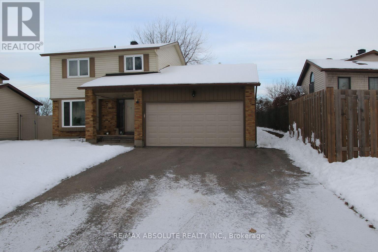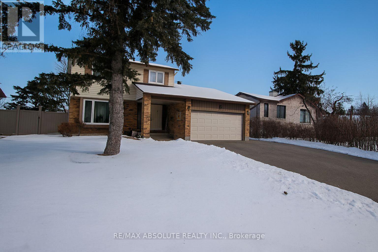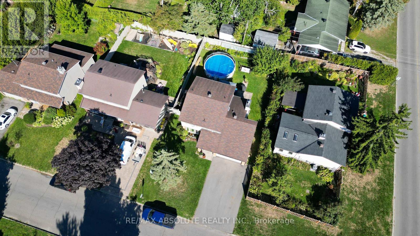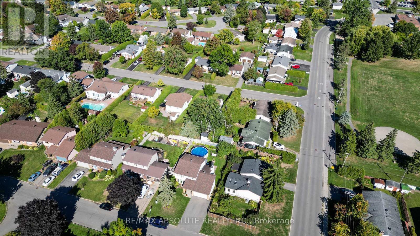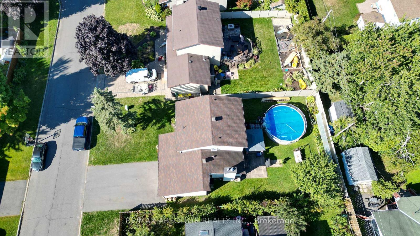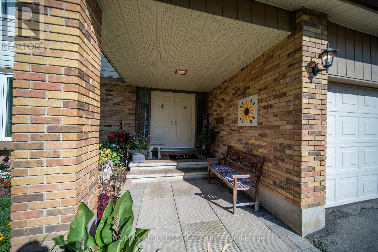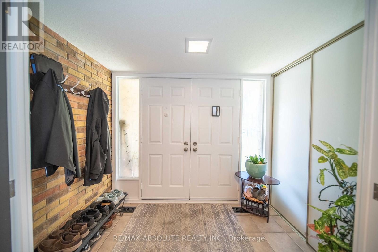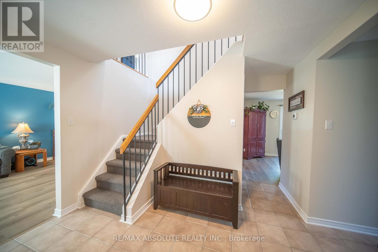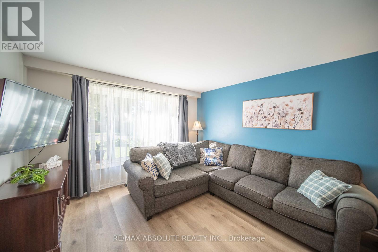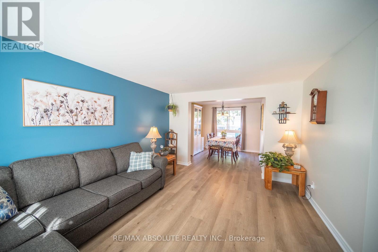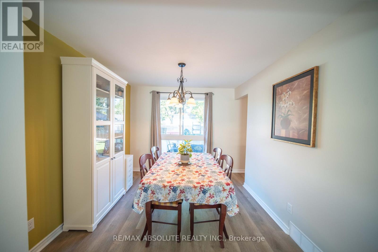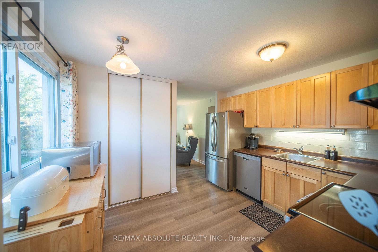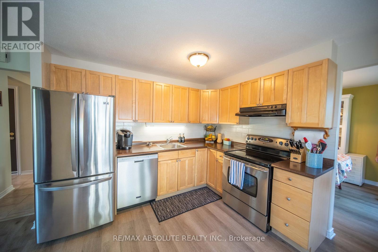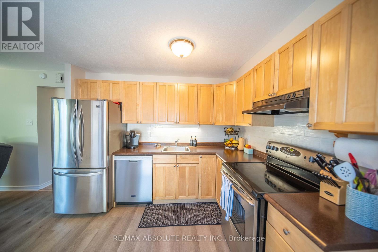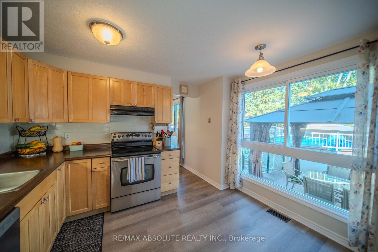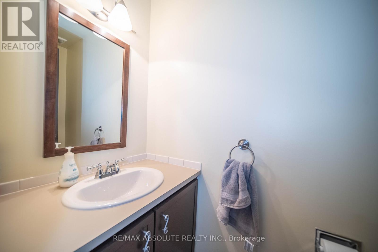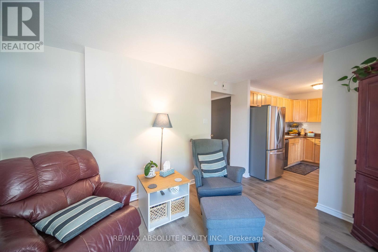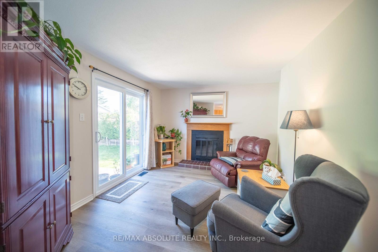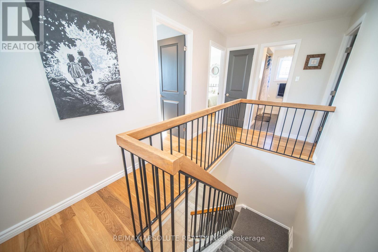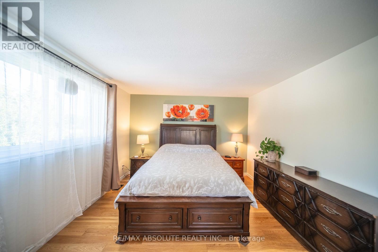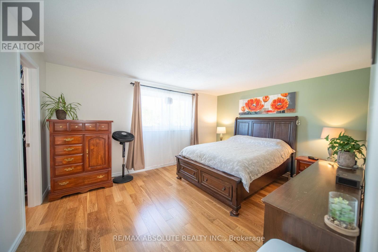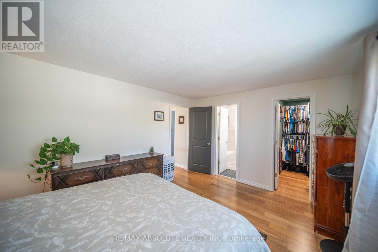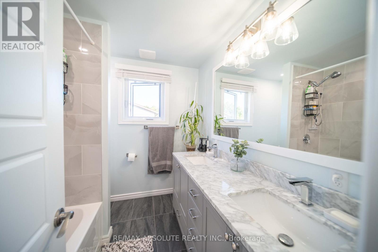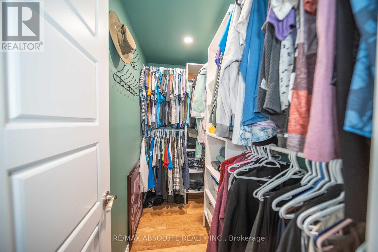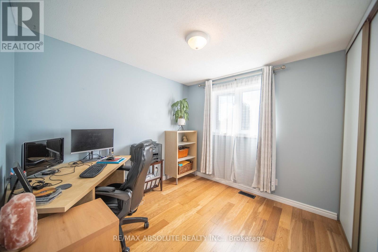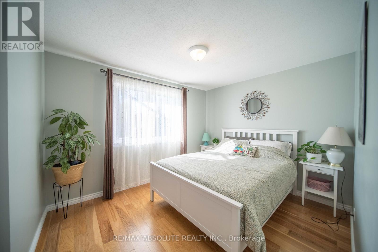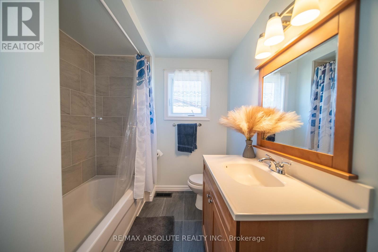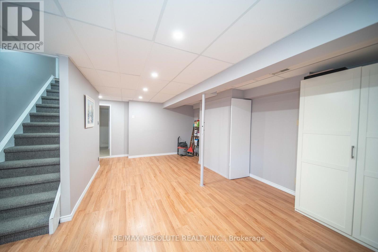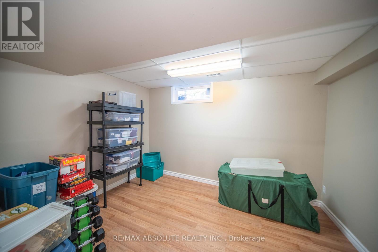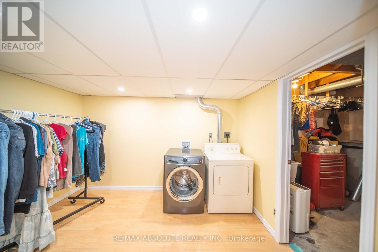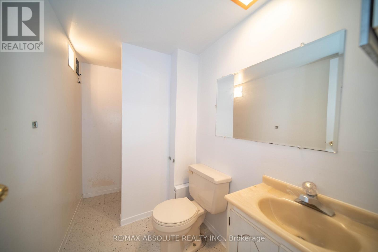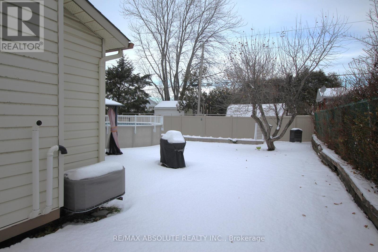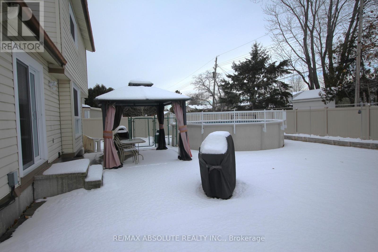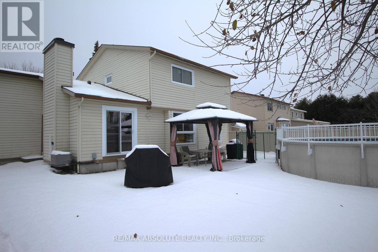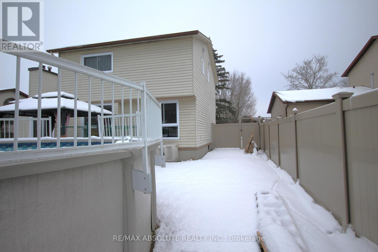198 Hoylake Crescent Ottawa, Ontario K1E 2M8
$719,900
** OPEN HOUSE, Sunday, October 12th, from 2:00 p.m. to 4:00 p.m.** Welcome to 198 Hoylake Crescent! This beautifully updated 2-story home with a finished basement offering 3 bedrooms & 3.5 bathrooms, close to schools, parks & all essential amenities! Step into the double-door entrance with ceramic floors and a bright main level featuring new vinyl flooring (2025), spacious living & dining rooms, a gorgeous kitchen, and a cozy family room with patio doors to the backyard. Upstairs boasts hardwood throughout, a large primary with a walk-in closet & stunning ensuite (2021), plus 2 bedrooms and a fully renovated bathroom (2025). The finished basement includes a versatile rec room, 1 bedroom/office spaces, and a renovated laundry room (2025). Enjoy summers in your 21-ft saltwater pool and relax under the gazebo perfect for family time or entertaining. (id:37072)
Property Details
| MLS® Number | X12406624 |
| Property Type | Single Family |
| Neigbourhood | Queenswood Heights |
| Community Name | 1102 - Bilberry Creek/Queenswood Heights |
| EquipmentType | Water Heater |
| Features | Carpet Free |
| ParkingSpaceTotal | 6 |
| PoolFeatures | Salt Water Pool |
| PoolType | Above Ground Pool |
| RentalEquipmentType | Water Heater |
Building
| BathroomTotal | 4 |
| BedroomsAboveGround | 3 |
| BedroomsBelowGround | 1 |
| BedroomsTotal | 4 |
| Amenities | Fireplace(s) |
| Appliances | Dishwasher, Garage Door Opener, Stove, Refrigerator |
| BasementDevelopment | Finished |
| BasementType | N/a (finished) |
| ConstructionStyleAttachment | Detached |
| CoolingType | Central Air Conditioning |
| ExteriorFinish | Brick, Aluminum Siding |
| FireplacePresent | Yes |
| FireplaceTotal | 1 |
| FlooringType | Ceramic, Laminate, Vinyl, Hardwood |
| FoundationType | Poured Concrete |
| HalfBathTotal | 1 |
| HeatingFuel | Natural Gas |
| HeatingType | Forced Air |
| StoriesTotal | 2 |
| SizeInterior | 1500 - 2000 Sqft |
| Type | House |
| UtilityWater | Municipal Water |
Parking
| Attached Garage | |
| Garage |
Land
| Acreage | No |
| Sewer | Sanitary Sewer |
| SizeDepth | 109 Ft ,2 In |
| SizeFrontage | 60 Ft |
| SizeIrregular | 60 X 109.2 Ft |
| SizeTotalText | 60 X 109.2 Ft |
Rooms
| Level | Type | Length | Width | Dimensions |
|---|---|---|---|---|
| Second Level | Primary Bedroom | 4.575 m | 3.374 m | 4.575 m x 3.374 m |
| Second Level | Bathroom | 2.151 m | 2.133 m | 2.151 m x 2.133 m |
| Second Level | Bedroom 2 | 3.361 m | 2.761 m | 3.361 m x 2.761 m |
| Second Level | Bedroom 3 | 2.764 m | 2.752 m | 2.764 m x 2.752 m |
| Second Level | Bathroom | 2.444 m | 1.862 m | 2.444 m x 1.862 m |
| Basement | Family Room | 6.434 m | 4.599 m | 6.434 m x 4.599 m |
| Basement | Laundry Room | 3.371 m | 2.77 m | 3.371 m x 2.77 m |
| Main Level | Foyer | 3.681 m | 2.456 m | 3.681 m x 2.456 m |
| Main Level | Den | 3.691 m | 3.06 m | 3.691 m x 3.06 m |
| Main Level | Living Room | 4.605 m | 3.38 m | 4.605 m x 3.38 m |
| Main Level | Kitchen | 3.371 m | 3.057 m | 3.371 m x 3.057 m |
| Main Level | Bathroom | 1.856 m | 0.914 m | 1.856 m x 0.914 m |
Utilities
| Cable | Available |
| Electricity | Available |
Interested?
Contact us for more information
Fern Beauchamp
Salesperson
31 Northside Road, Suite 102
Ottawa, Ontario K2H 8S1
