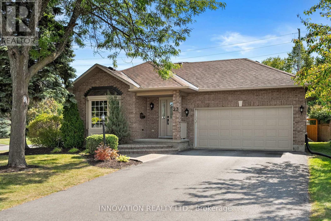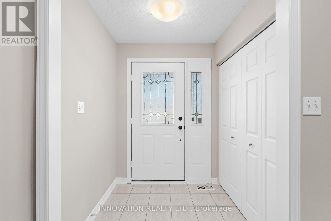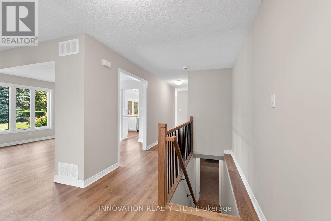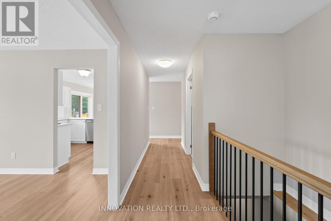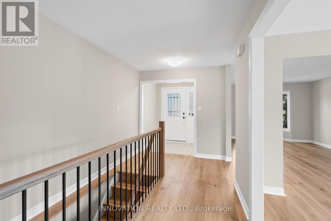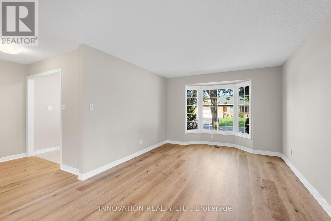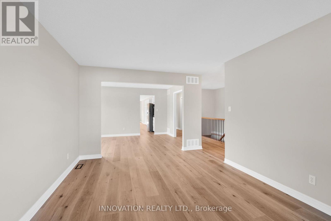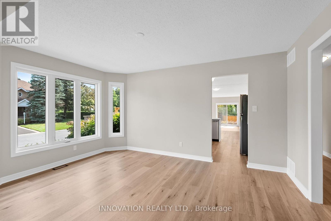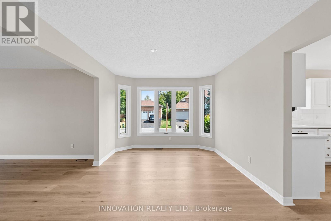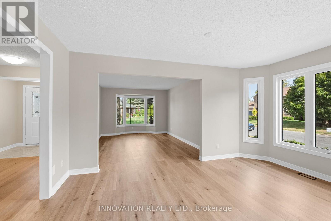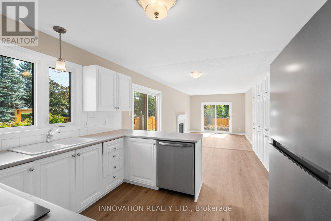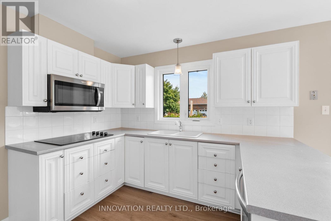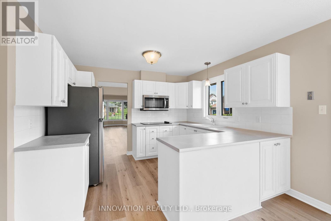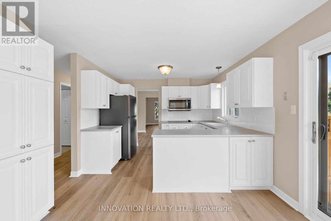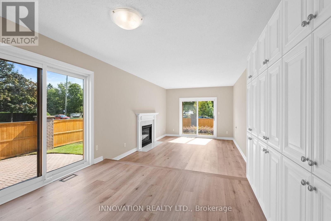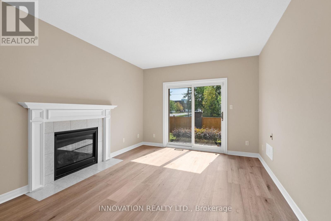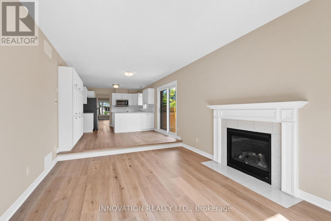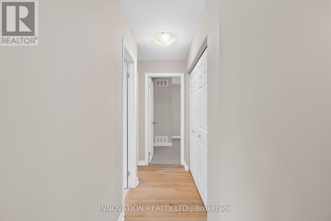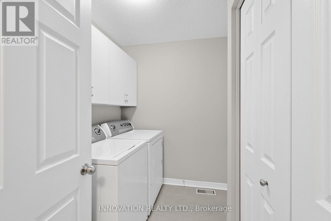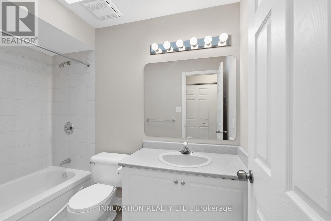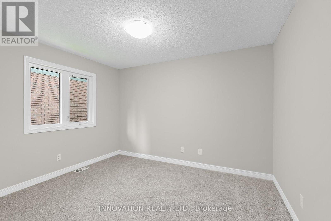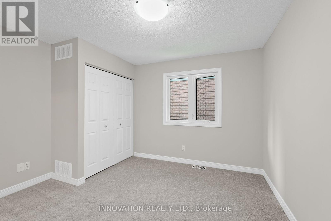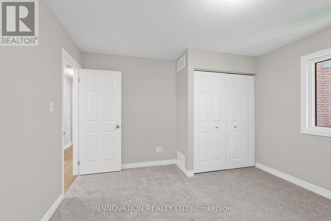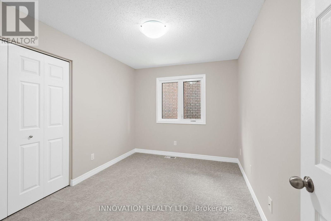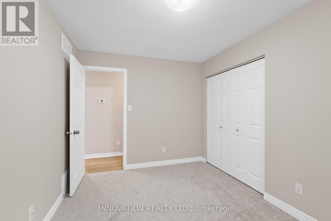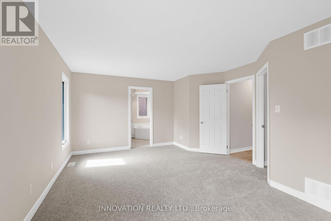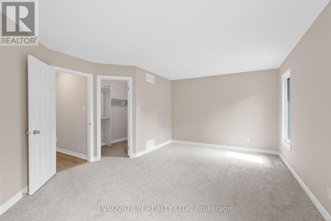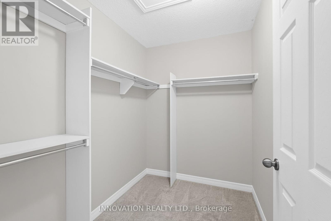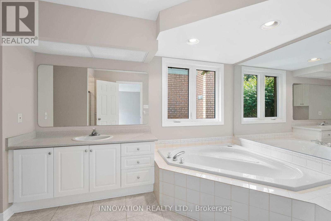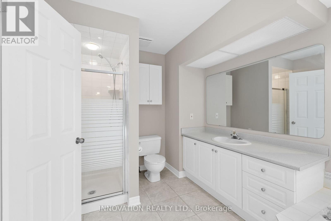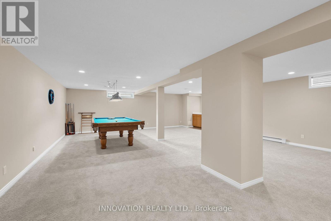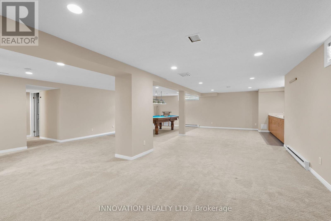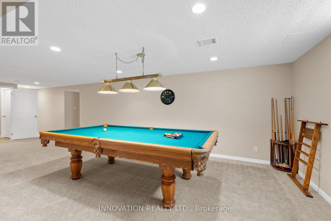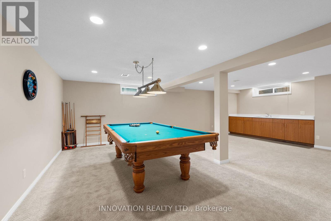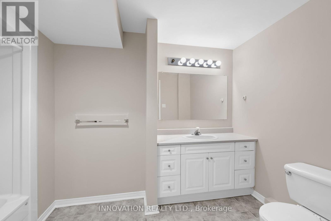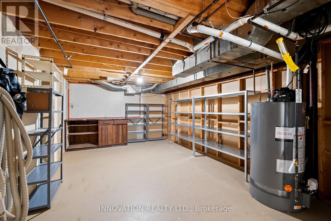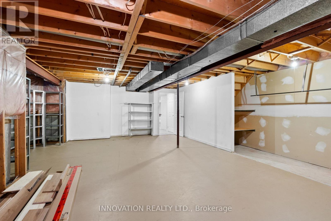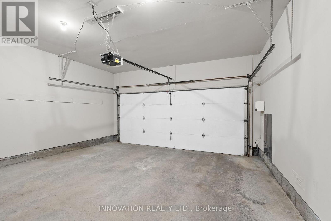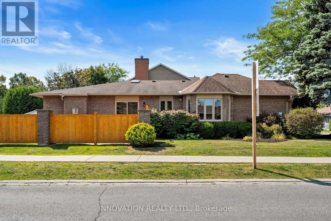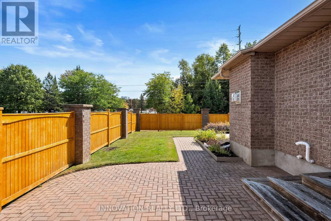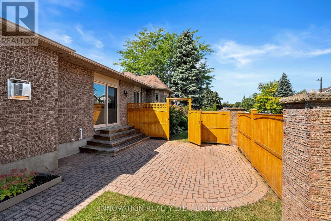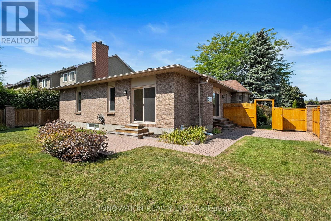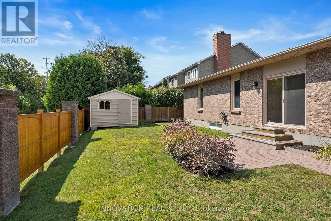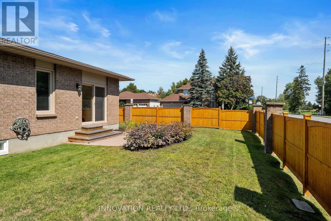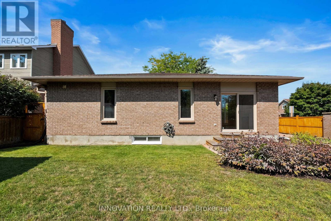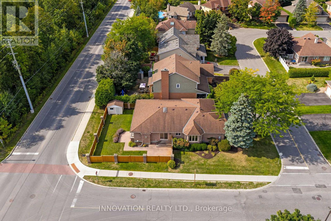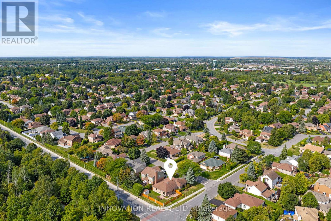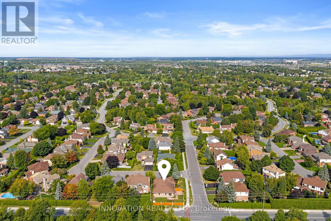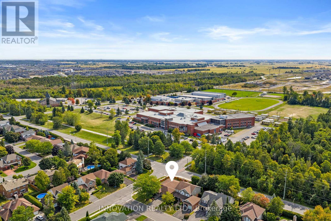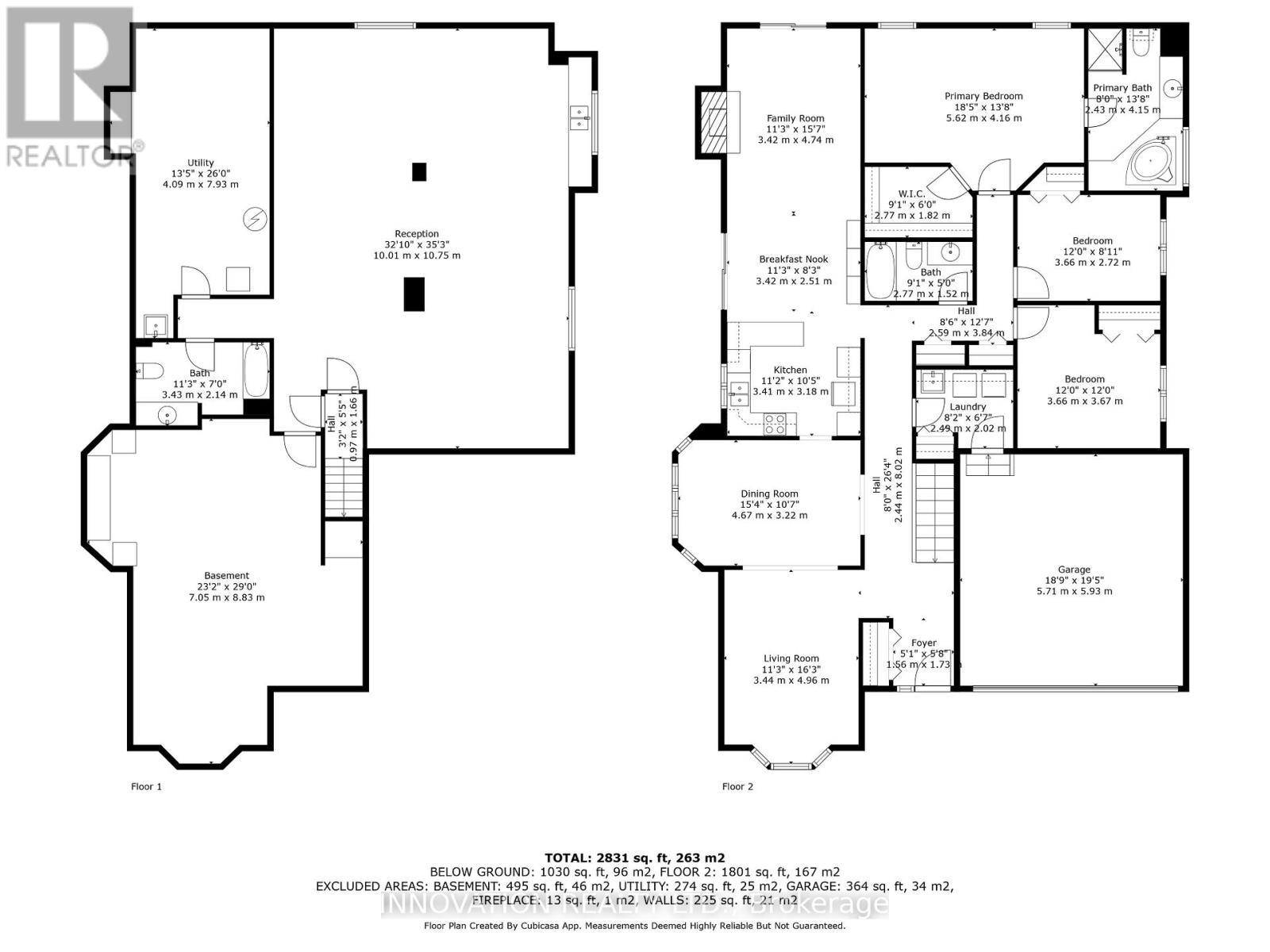23 Havenwood Trail Ottawa, Ontario K2S 1C9
$849,900
Welcome Home! 23 Havenwood Trail is an incredibly charming 3-bedroom/3-bath all brick bungalow situated on a beautifully groomed lot in the well-sought after Amberwood Village. This stunning Holitzner home has a welcoming open concept layout with an abundance of natural light and has been meticulously maintained featuring high end finishes including hardwood flooring throughout. The spacious living and dining areas are perfect for entertaining, with custom cabinetry and a cozy gas fireplace in the adjacent family room. A chef-style eat-in kitchen features brand new stainless steel appliances, ample cabinetry, and generous counter space, while the main floor laundry adds everyday convenience. The sunlit primary suite offers a walk-in closet and a luxurious 4-piece ensuite with a jacuzzi tub and separate shower, complemented by two additional bedrooms and a stylish shared bath. Downstairs, a very large recreation room with a water bar and full bathroom provides ideal space for hosting, relaxing or potential for an in-law suite. Patio door access to the outside, enjoy a fully fenced backyard with patio, detached double garage, and manicured landscaping with irrigation system that enhances both privacy and curb appeal making this home the perfect blend of elegance, comfort, and lifestyle. Located in an ideal location, Stittsville is a charming and picturesque suburban community, it blends small-town warmth with city convenience, making it one of Ottawa's most sought-after neighbourhoods, offering a peaceful atmosphere with a strong sense of community. Popular with families, professionals, and retirees thanks to its welcoming vibe. Served by multiple school boards and available OC Transpo bus routes while showcasing an abundance of amenities available featuring Ottawa-Carleton Trailway, Amberwood Village Golf and Recreation Club, cycling paths, scenic walking trails, recreation centre, sports field, dog parks and the diverse options for shopping and dining. (id:37072)
Open House
This property has open houses!
2:00 pm
Ends at:4:00 pm
Property Details
| MLS® Number | X12406954 |
| Property Type | Single Family |
| Neigbourhood | Amberwood Village |
| Community Name | 8202 - Stittsville (Central) |
| AmenitiesNearBy | Golf Nearby |
| EquipmentType | Water Heater |
| Features | Lane |
| ParkingSpaceTotal | 6 |
| RentalEquipmentType | Water Heater |
| Structure | Patio(s), Shed |
Building
| BathroomTotal | 3 |
| BedroomsAboveGround | 3 |
| BedroomsTotal | 3 |
| Amenities | Fireplace(s) |
| Appliances | Garage Door Opener Remote(s), Oven - Built-in, Cooktop, Dishwasher, Dryer, Garage Door Opener, Hood Fan, Microwave, Oven, Washer, Window Coverings, Refrigerator |
| ArchitecturalStyle | Bungalow |
| BasementDevelopment | Partially Finished |
| BasementType | Full (partially Finished) |
| ConstructionStyleAttachment | Detached |
| CoolingType | Central Air Conditioning |
| ExteriorFinish | Brick |
| FireplacePresent | Yes |
| FireplaceTotal | 1 |
| FoundationType | Poured Concrete, Stone |
| HeatingFuel | Natural Gas |
| HeatingType | Forced Air |
| StoriesTotal | 1 |
| SizeInterior | 1500 - 2000 Sqft |
| Type | House |
| UtilityWater | Municipal Water |
Parking
| Attached Garage | |
| Garage |
Land
| Acreage | No |
| FenceType | Fenced Yard |
| LandAmenities | Golf Nearby |
| LandscapeFeatures | Landscaped, Lawn Sprinkler |
| Sewer | Sanitary Sewer |
| SizeDepth | 111 Ft ,7 In |
| SizeFrontage | 65 Ft ,7 In |
| SizeIrregular | 65.6 X 111.6 Ft |
| SizeTotalText | 65.6 X 111.6 Ft |
Rooms
| Level | Type | Length | Width | Dimensions |
|---|---|---|---|---|
| Basement | Recreational, Games Room | 10.01 m | 10.75 m | 10.01 m x 10.75 m |
| Basement | Bathroom | 3.43 m | 2.14 m | 3.43 m x 2.14 m |
| Basement | Utility Room | 7.93 m | 4.09 m | 7.93 m x 4.09 m |
| Basement | Other | 8.83 m | 7.05 m | 8.83 m x 7.05 m |
| Main Level | Bathroom | 2.77 m | 1.52 m | 2.77 m x 1.52 m |
| Main Level | Living Room | 4.96 m | 3.44 m | 4.96 m x 3.44 m |
| Main Level | Dining Room | 4.67 m | 3.22 m | 4.67 m x 3.22 m |
| Main Level | Kitchen | 3.41 m | 3.18 m | 3.41 m x 3.18 m |
| Main Level | Kitchen | 3.42 m | 2.51 m | 3.42 m x 2.51 m |
| Main Level | Family Room | 3.42 m | 4.74 m | 3.42 m x 4.74 m |
| Main Level | Primary Bedroom | 5.62 m | 4.16 m | 5.62 m x 4.16 m |
| Main Level | Bathroom | 4.15 m | 2.43 m | 4.15 m x 2.43 m |
| Main Level | Bedroom 2 | 3.66 m | 3.67 m | 3.66 m x 3.67 m |
| Main Level | Bedroom 3 | 3.66 m | 2.72 m | 3.66 m x 2.72 m |
| Other | Foyer | 1.56 m | 1.73 m | 1.56 m x 1.73 m |
https://www.realtor.ca/real-estate/28869610/23-havenwood-trail-ottawa-8202-stittsville-central
Interested?
Contact us for more information
Ramsay Ferguson
Salesperson
8221 Campeau Drive Unit B
Kanata, Ontario K2T 0A2
Tom Bastien
Broker
8221 Campeau Drive Unit B
Kanata, Ontario K2T 0A2
