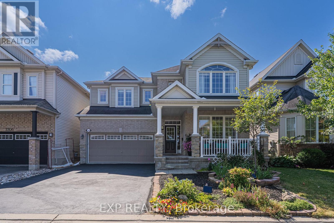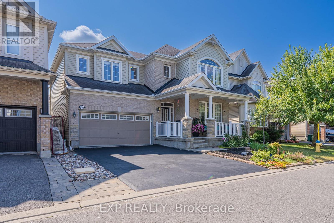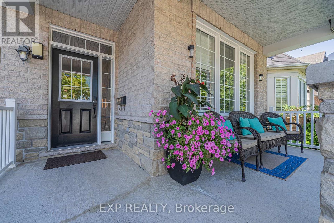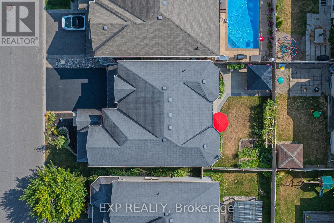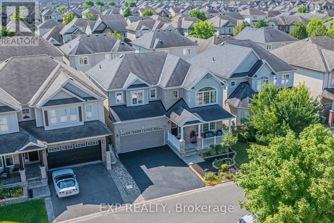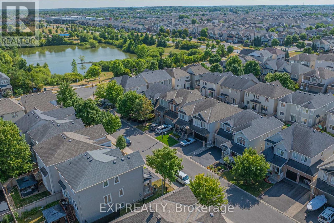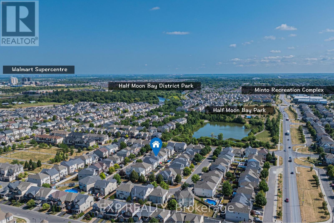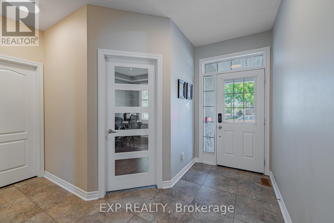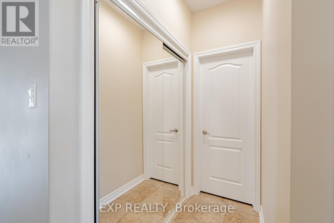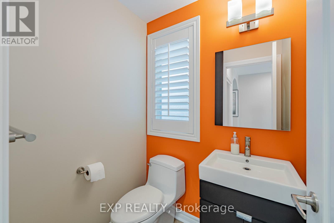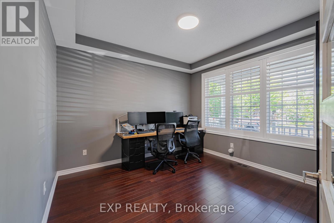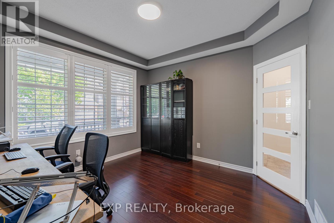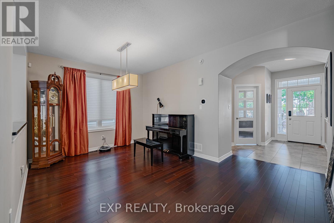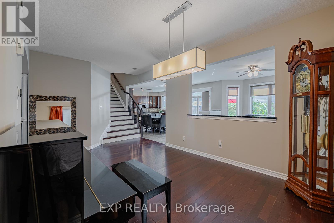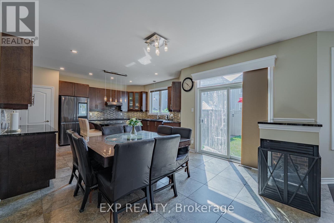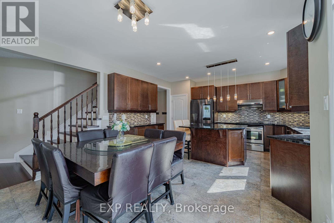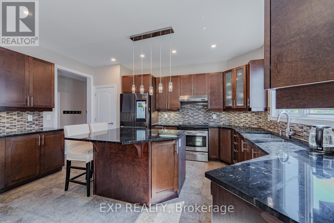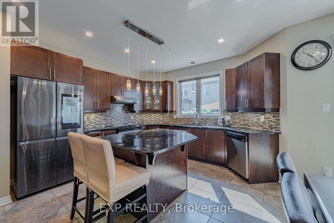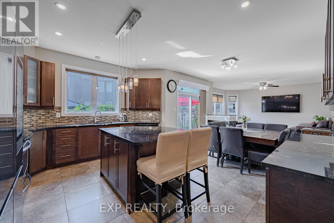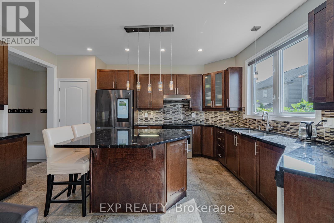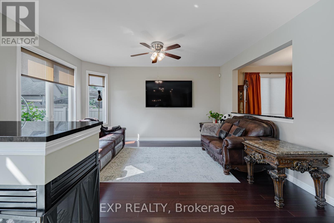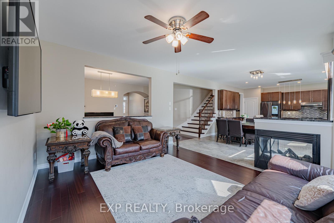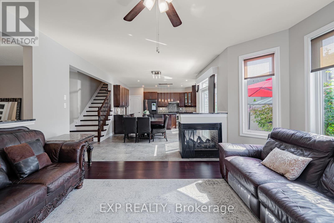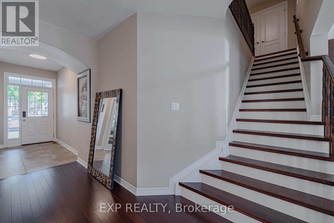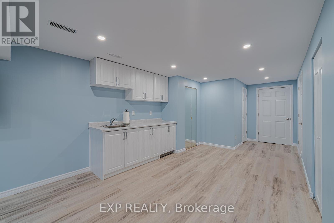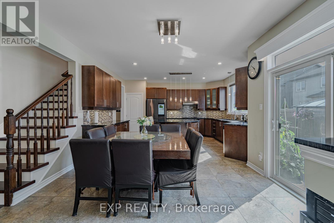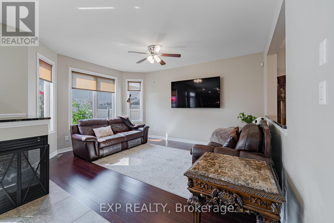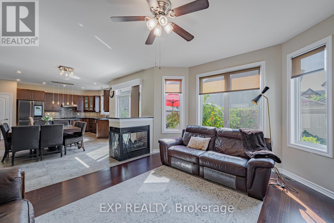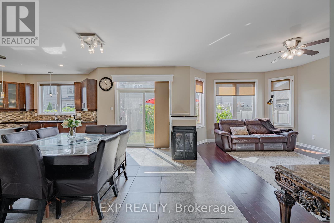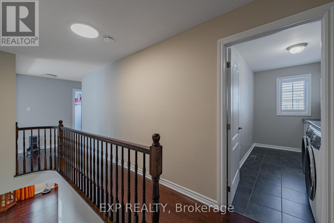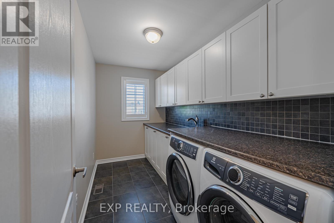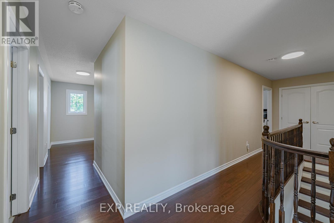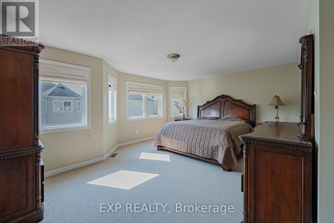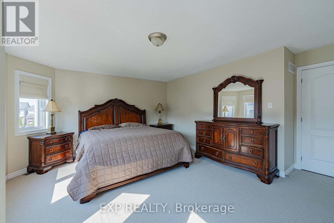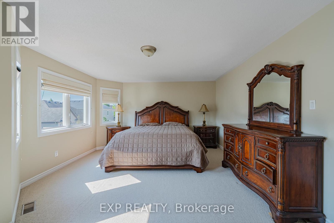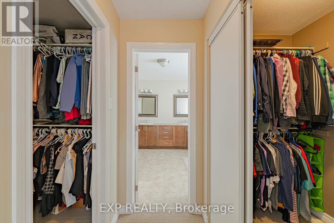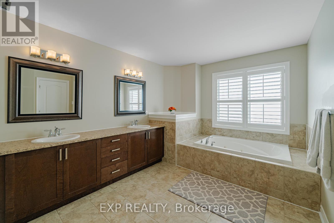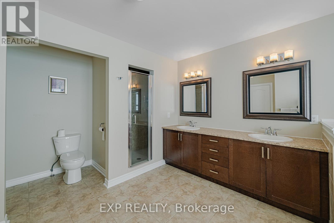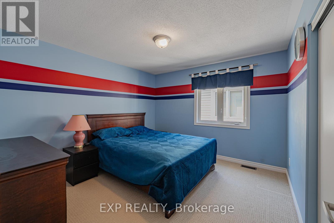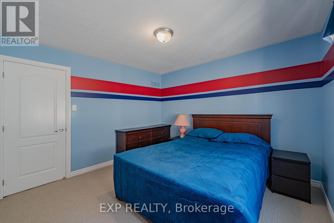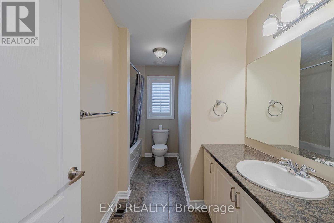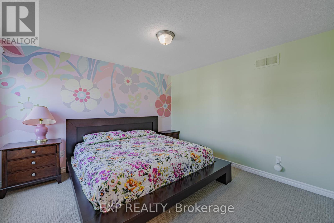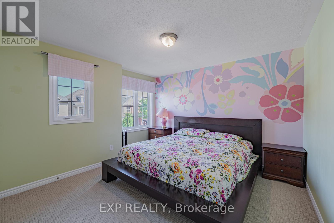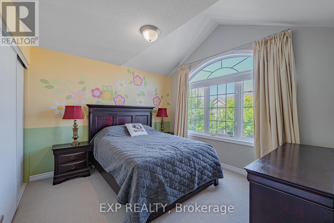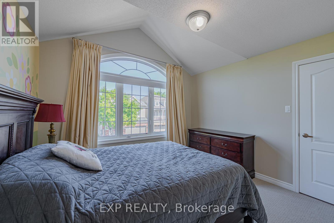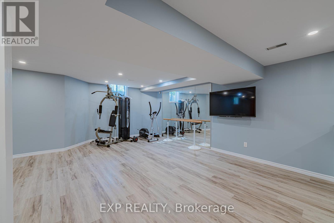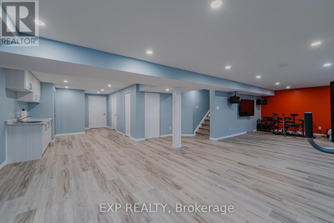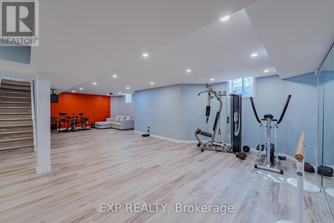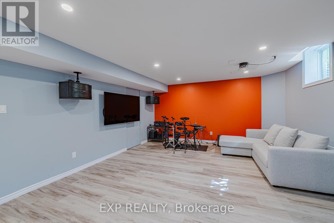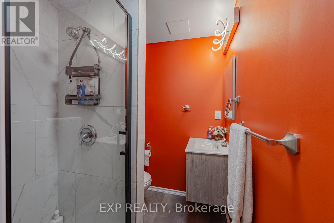3308 Riverset Crescent Ottawa, Ontario K2J 0S2
$888,800
This Mattamy home offers around 2700 sq. ft. of living space and is just a short walk from the Minto Rec Centre, parks, and schools. The chef-inspired kitchen boasts upgraded stainless steel appliances, granite countertops, and 24-inch tiles, with a cozy eat-in area that overlooks the great room and a stylish 3-way fireplace. Throughout the first floor, you'll enjoy 9-foot ceilings, along with a den and formal dining room. The spacious master suite features a luxurious 5-piece ensuite and his-and-her walk-in closets. The second floor also includes three generously sized bedrooms, a full bathroom, a laundry room, and a linen closet. The fully renovated basement features a gym, dance studio, home theater, and a full bathroom. Upgrades: Washer&Dryer(2024), Smart Fridge(2022), Stair & second floor flooring(2025), Painting(2025), basement reno w/ full bath(2022), Concealed in-wall wiring for home theater systmen in the basement(2022), Automated outdoor irrigation sprinkler system front&back yard, Built-in alarm and secutiry system, 10*10 Gazebo. (id:37072)
Open House
This property has open houses!
2:00 pm
Ends at:4:00 pm
Property Details
| MLS® Number | X12406555 |
| Property Type | Single Family |
| Neigbourhood | Barrhaven West |
| Community Name | 7711 - Barrhaven - Half Moon Bay |
| AmenitiesNearBy | Golf Nearby, Park |
| CommunityFeatures | School Bus |
| EquipmentType | Water Heater |
| ParkingSpaceTotal | 4 |
| RentalEquipmentType | Water Heater |
Building
| BathroomTotal | 4 |
| BedroomsAboveGround | 4 |
| BedroomsTotal | 4 |
| Amenities | Fireplace(s) |
| Appliances | Garage Door Opener Remote(s), Water Heater, Blinds, Dishwasher, Dryer, Freezer, Stove, Washer, Refrigerator |
| BasementDevelopment | Finished |
| BasementType | Full (finished) |
| ConstructionStyleAttachment | Detached |
| CoolingType | Central Air Conditioning |
| ExteriorFinish | Brick, Vinyl Siding |
| FireplacePresent | Yes |
| FireplaceTotal | 1 |
| FoundationType | Concrete |
| HalfBathTotal | 1 |
| HeatingFuel | Natural Gas |
| HeatingType | Forced Air |
| StoriesTotal | 2 |
| SizeInterior | 2500 - 3000 Sqft |
| Type | House |
| UtilityWater | Municipal Water |
Parking
| Garage |
Land
| Acreage | No |
| FenceType | Fenced Yard |
| LandAmenities | Golf Nearby, Park |
| Sewer | Sanitary Sewer |
| SizeDepth | 82 Ft |
| SizeFrontage | 43 Ft |
| SizeIrregular | 43 X 82 Ft ; 0 |
| SizeTotalText | 43 X 82 Ft ; 0 |
| ZoningDescription | Res |
Rooms
| Level | Type | Length | Width | Dimensions |
|---|---|---|---|---|
| Second Level | Bathroom | 2.43 m | 3.35 m | 2.43 m x 3.35 m |
| Second Level | Primary Bedroom | 5.48 m | 4.26 m | 5.48 m x 4.26 m |
| Second Level | Bedroom | 3.55 m | 3.5 m | 3.55 m x 3.5 m |
| Second Level | Bedroom | 3.5 m | 3.35 m | 3.5 m x 3.35 m |
| Second Level | Bedroom | 3.5 m | 3.35 m | 3.5 m x 3.35 m |
| Second Level | Laundry Room | 1.52 m | 2.43 m | 1.52 m x 2.43 m |
| Main Level | Dining Room | 3.25 m | 3.96 m | 3.25 m x 3.96 m |
| Main Level | Den | 3.65 m | 3.5 m | 3.65 m x 3.5 m |
| Main Level | Dining Room | 4.9 m | 3.35 m | 4.9 m x 3.35 m |
| Main Level | Kitchen | 4.72 m | 3.81 m | 4.72 m x 3.81 m |
| Main Level | Living Room | 4.72 m | 3.81 m | 4.72 m x 3.81 m |
Interested?
Contact us for more information
Kenneth Liu
Salesperson
343 Preston Street, 11th Floor
Ottawa, Ontario K1S 1N4
Steven Liao
Broker
343 Preston Street, 11th Floor
Ottawa, Ontario K1S 1N4
Angus Xu
Salesperson
343 Preston Street, 11th Floor
Ottawa, Ontario K1S 1N4
