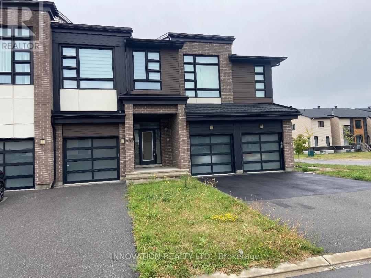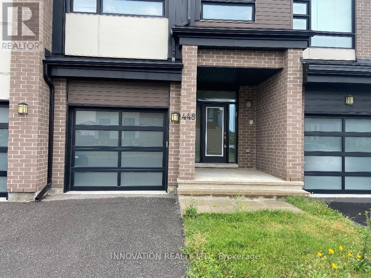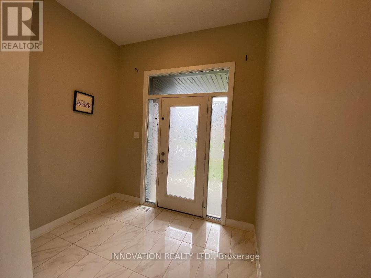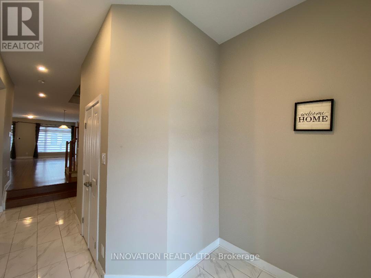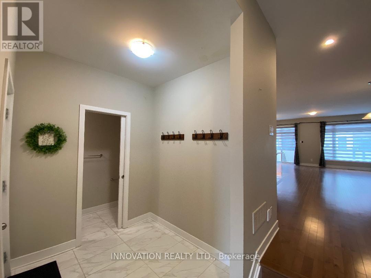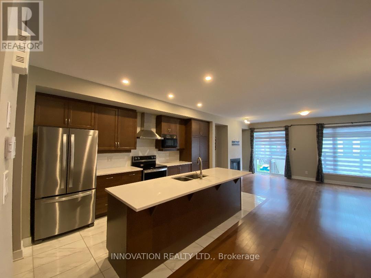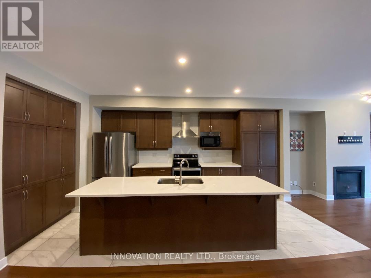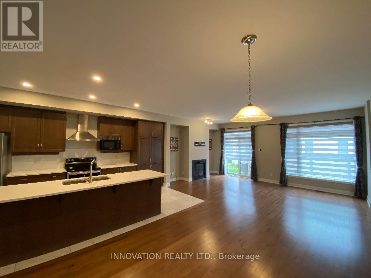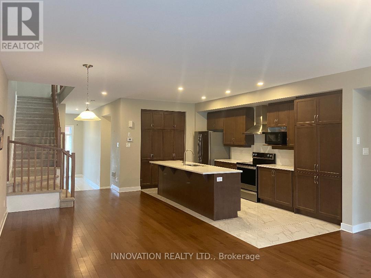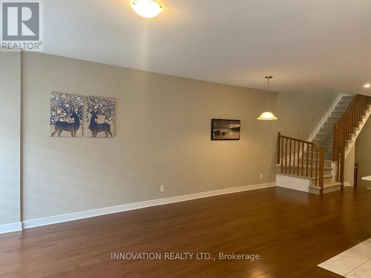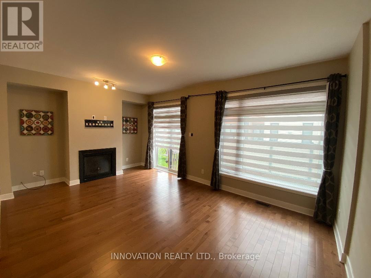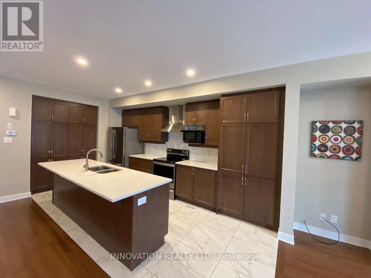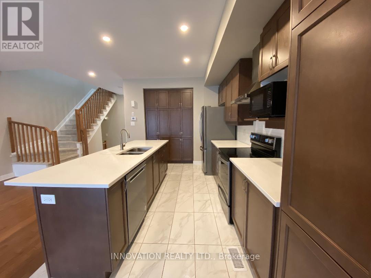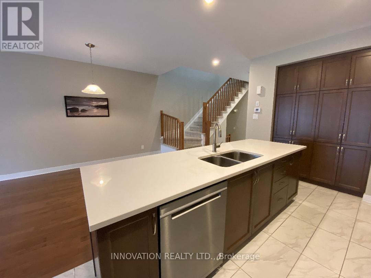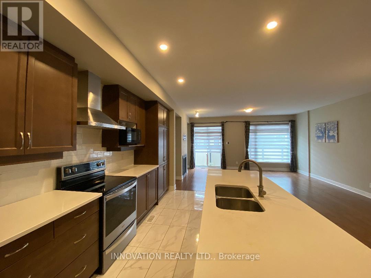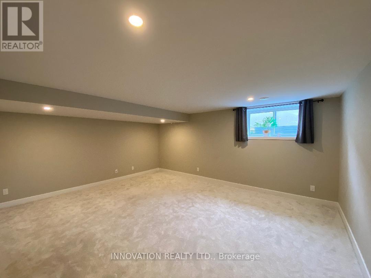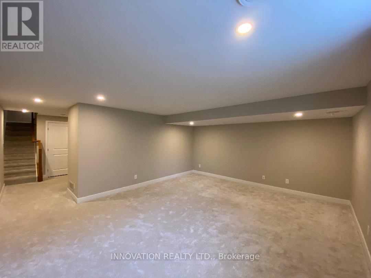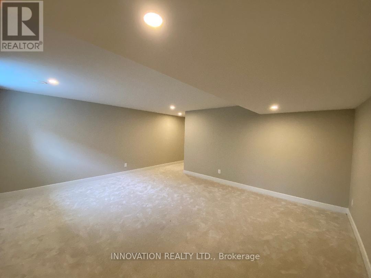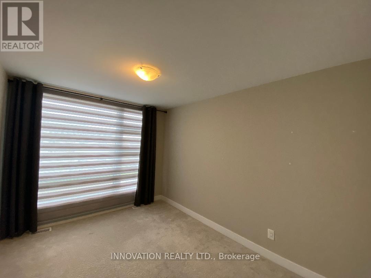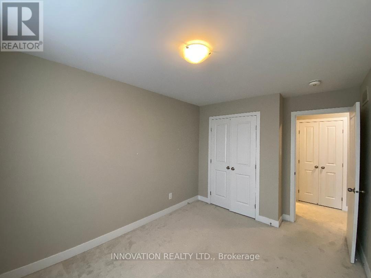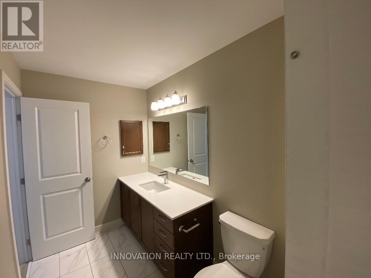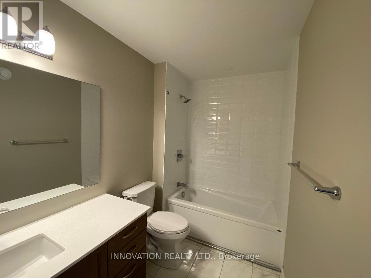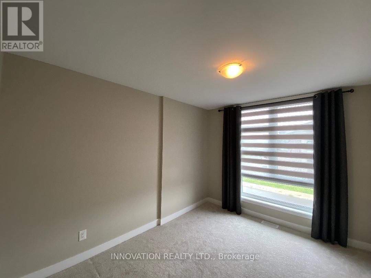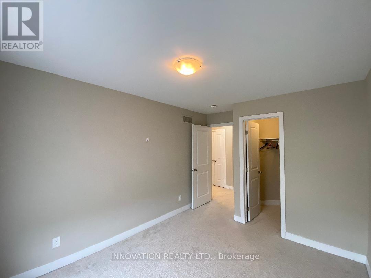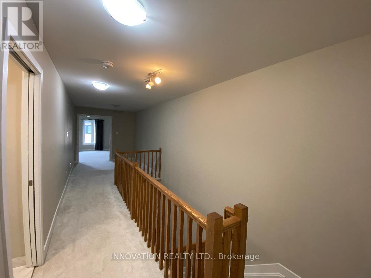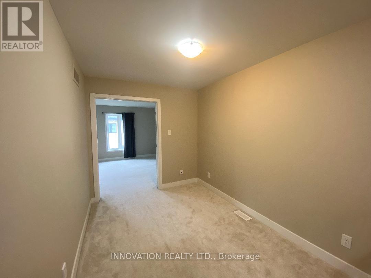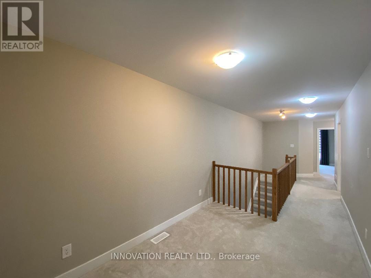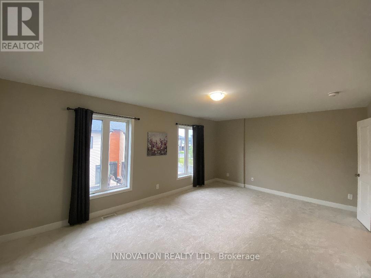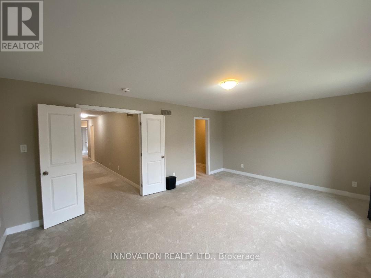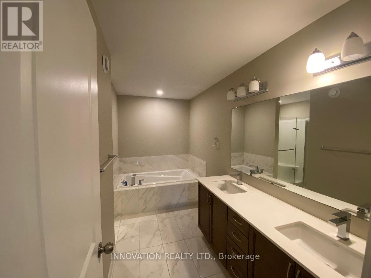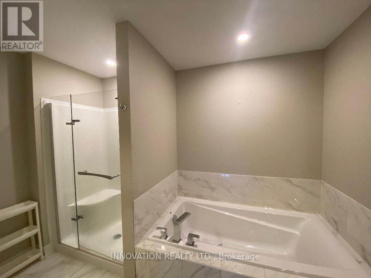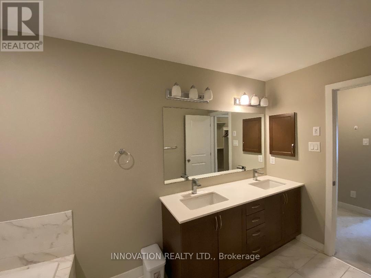613-697-8722
hello@cpgottawa.com
448 Trident Mews Ottawa, Ontario K1T 0T2
3 Bedroom
3 Bathroom
2000 - 2500 sqft
Fireplace
Central Air Conditioning
Forced Air
$2,900 Monthly
Three bedroom townhouse in Cowan's Grove. Features include spacious Foyer, upgraded hardwood in Living and Dining rooms, Eat-in kitchen, S/S Appliances, Master bedroom with walk-in closet, Beautiful 5 pce en suit, good size secondary Bedrooms, second floor loft, Cozy Family Room in lower level, Earth tune colors, easy to show, Immediate closing. (id:37072)
Property Details
| MLS® Number | X12408153 |
| Property Type | Single Family |
| Neigbourhood | Riverside South-Findlay Creek |
| Community Name | 2501 - Leitrim |
| AmenitiesNearBy | Public Transit |
| EquipmentType | Water Heater |
| Features | In Suite Laundry |
| ParkingSpaceTotal | 2 |
| RentalEquipmentType | Water Heater |
Building
| BathroomTotal | 3 |
| BedroomsAboveGround | 3 |
| BedroomsTotal | 3 |
| Age | 6 To 15 Years |
| Amenities | Fireplace(s) |
| Appliances | Garage Door Opener Remote(s), Dishwasher, Dryer, Stove, Washer, Refrigerator |
| BasementDevelopment | Finished |
| BasementType | Full (finished) |
| ConstructionStyleAttachment | Attached |
| CoolingType | Central Air Conditioning |
| ExteriorFinish | Brick, Vinyl Siding |
| FireplacePresent | Yes |
| FireplaceTotal | 1 |
| FoundationType | Poured Concrete |
| HalfBathTotal | 1 |
| HeatingFuel | Natural Gas |
| HeatingType | Forced Air |
| StoriesTotal | 2 |
| SizeInterior | 2000 - 2500 Sqft |
| Type | Row / Townhouse |
| UtilityWater | Municipal Water |
Parking
| Attached Garage | |
| Garage |
Land
| Acreage | No |
| LandAmenities | Public Transit |
| Sewer | Sanitary Sewer |
| SizeDepth | 98 Ft ,4 In |
| SizeFrontage | 20 Ft |
| SizeIrregular | 20 X 98.4 Ft |
| SizeTotalText | 20 X 98.4 Ft |
Rooms
| Level | Type | Length | Width | Dimensions |
|---|---|---|---|---|
| Second Level | Loft | 3.26 m | 2.32 m | 3.26 m x 2.32 m |
| Second Level | Laundry Room | 1.54 m | 1.33 m | 1.54 m x 1.33 m |
| Second Level | Bedroom 2 | 3.4 m | 2.73 m | 3.4 m x 2.73 m |
| Second Level | Bedroom 3 | 3.59 m | 2.73 m | 3.59 m x 2.73 m |
| Second Level | Other | 1.36 m | 1.56 m | 1.36 m x 1.56 m |
| Second Level | Bathroom | 3.12 m | 1.56 m | 3.12 m x 1.56 m |
| Second Level | Primary Bedroom | 3.84 m | 5.74 m | 3.84 m x 5.74 m |
| Second Level | Bathroom | 3.69 m | 3.19 m | 3.69 m x 3.19 m |
| Second Level | Other | 2.42 m | 1.4 m | 2.42 m x 1.4 m |
| Basement | Family Room | 4.46 m | 5.42 m | 4.46 m x 5.42 m |
| Main Level | Foyer | 5.66 m | 1.02 m | 5.66 m x 1.02 m |
| Main Level | Bathroom | 2.3 m | 0.82 m | 2.3 m x 0.82 m |
| Main Level | Living Room | 4.39 m | 3.06 m | 4.39 m x 3.06 m |
| Main Level | Dining Room | 3 m | 3.06 m | 3 m x 3.06 m |
| Main Level | Kitchen | 5 m | 2.55 m | 5 m x 2.55 m |
| Main Level | Eating Area | 3.61 m | 2.55 m | 3.61 m x 2.55 m |
Utilities
| Cable | Installed |
| Electricity | Installed |
| Sewer | Installed |
https://www.realtor.ca/real-estate/28872793/448-trident-mews-ottawa-2501-leitrim
Interested?
Contact us for more information
Tieseer Alzubi
Broker
Innovation Realty Ltd.
8221 Campeau Drive Unit B
Kanata, Ontario K2T 0A2
8221 Campeau Drive Unit B
Kanata, Ontario K2T 0A2
Imad Nasrallah
Salesperson
Innovation Realty Ltd.
8221 Campeau Drive Unit B
Kanata, Ontario K2T 0A2
8221 Campeau Drive Unit B
Kanata, Ontario K2T 0A2
