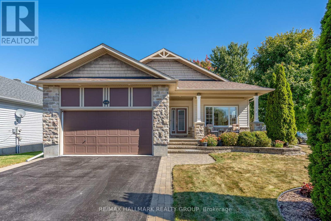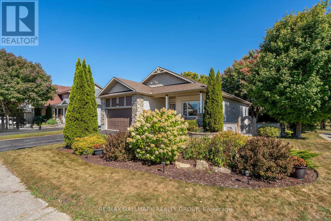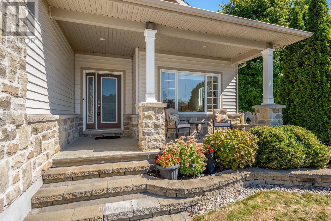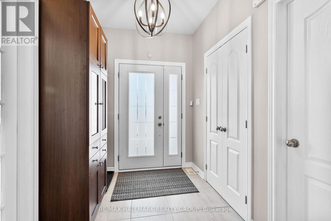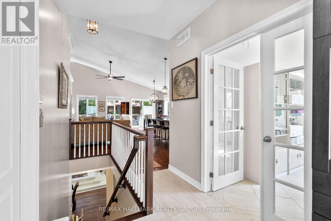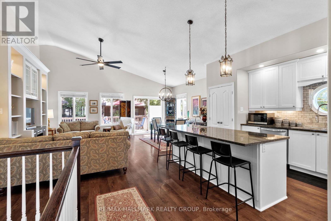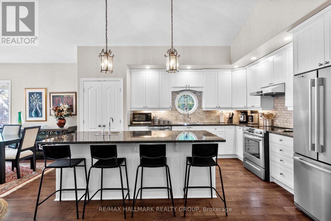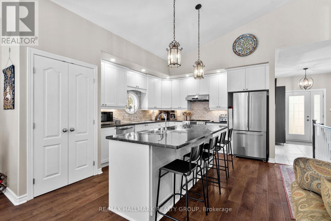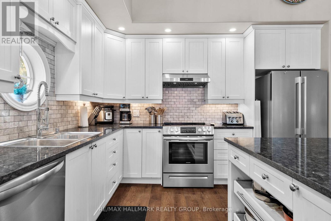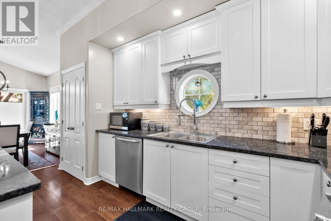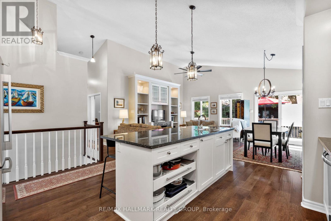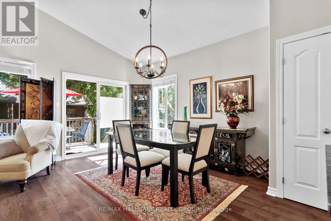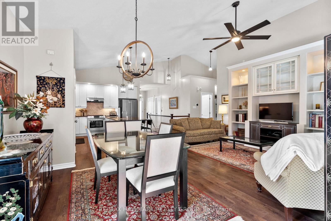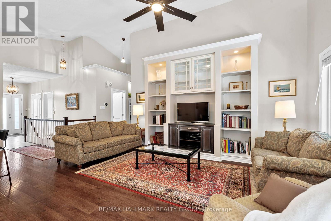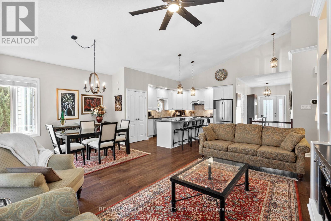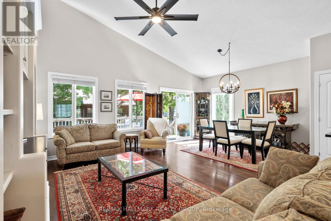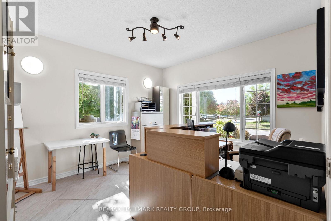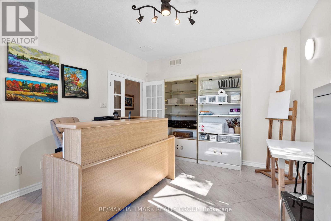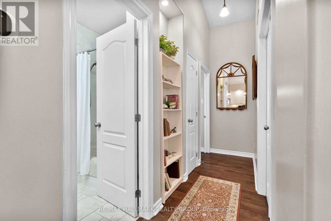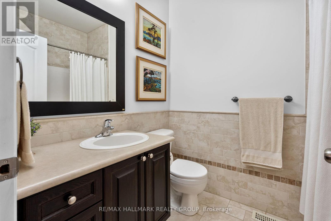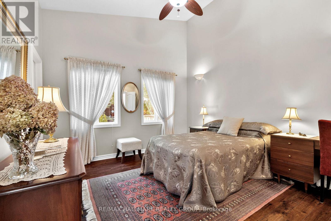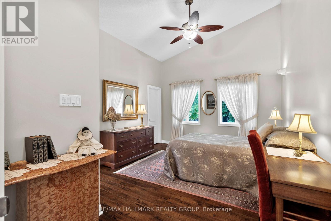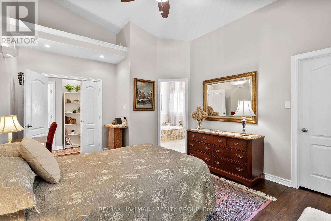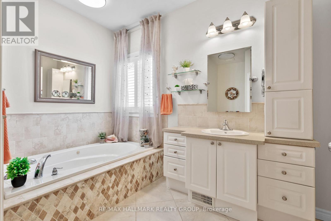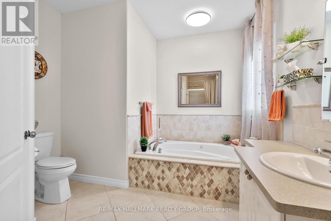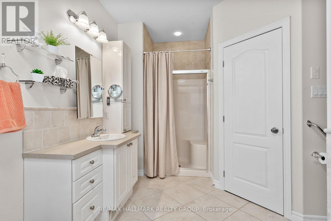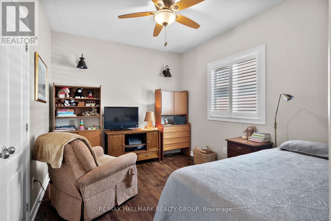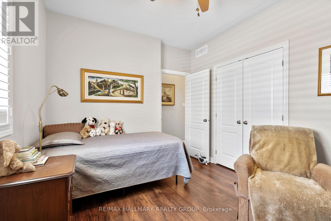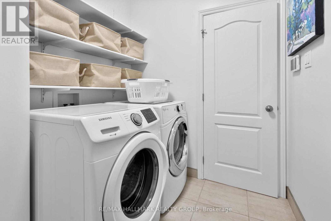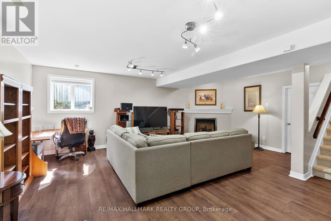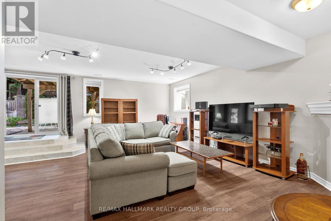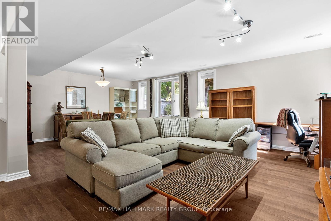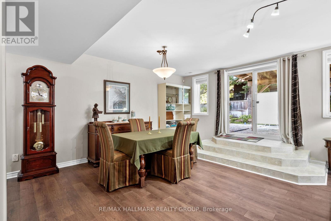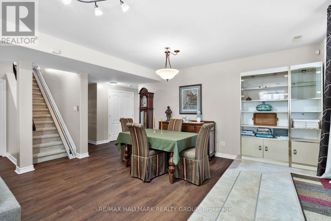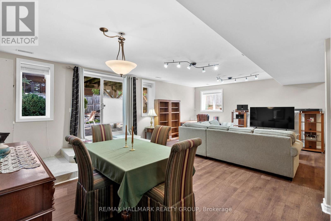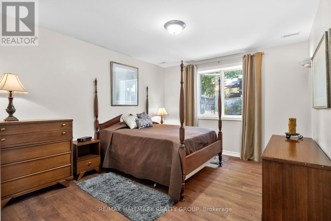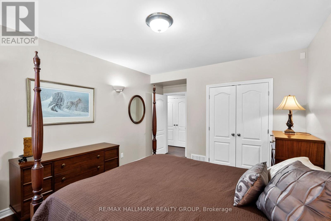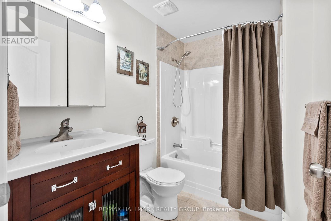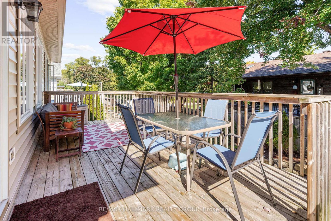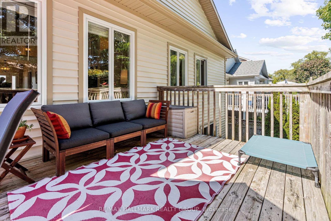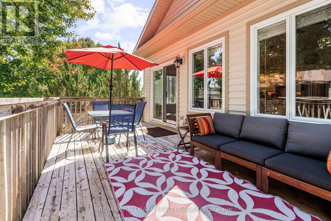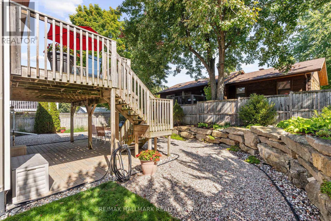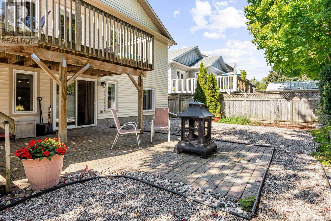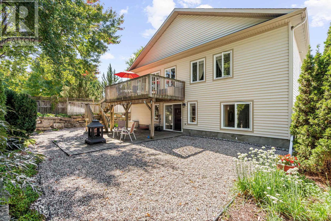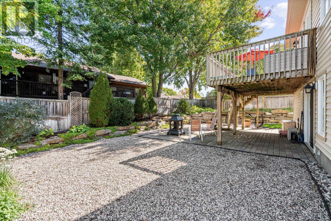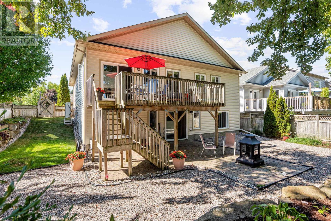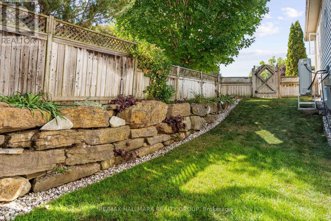140 Peckett Drive Carleton Place, Ontario K7C 4V3
$860,000
Spectacular executive bungalow offering two levels of finished living space, a walk-out basement, 2+1 bedrooms plus main floor den/office, and 3 full bathrooms! Perfectly positioned on a landscaped corner lot, the exterior boasts manicured lawns, lush perennial gardens, full irrigation system, monumental stone retaining wall, and extensive interlock and hardscaping. Inside, the open-concept design is further highlighted by soaring cathedral ceilings and tons of windows. The living room features a custom built-in entertainment unit with cabinetry and shelving, while the dining area provides ample space for formal dining. At the heart of the home, the chef-inspired kitchen features granite countertops, white cabinetry with crowns, tiled backsplash, centre island with second sink, pantry closet, and includes the stainless steel appliances. The primary bedroom includes a walk-in closet and luxurious 4-piece ensuite bath. A second bedroom, 4-piece main bath, and versatile den/office complete the main level. The fully finished walk-out basement extends the living space with rec room, additional bedroom, full 4-piece bath, utility room, and storage room. Recent updates include furnace and heat pump/AC (2024), Lighting, Landscaping. Located in one of Carleton Places sought-after neighbourhoods, very close to parks and the famous Mississippi Riverwalk Trail, schools, shopping, and everyday conveniences. Other heat source is a heat pump. 48 hours irrevocable. (id:37072)
Property Details
| MLS® Number | X12409091 |
| Property Type | Single Family |
| Community Name | 909 - Carleton Place |
| EquipmentType | Water Heater |
| Features | Lane |
| ParkingSpaceTotal | 4 |
| RentalEquipmentType | Water Heater |
| Structure | Deck, Patio(s) |
Building
| BathroomTotal | 3 |
| BedroomsAboveGround | 2 |
| BedroomsBelowGround | 1 |
| BedroomsTotal | 3 |
| Amenities | Fireplace(s) |
| Appliances | Garage Door Opener Remote(s), Central Vacuum, Dishwasher, Dryer, Garage Door Opener, Hood Fan, Stove, Washer, Refrigerator |
| ArchitecturalStyle | Bungalow |
| BasementDevelopment | Finished |
| BasementFeatures | Walk Out |
| BasementType | N/a (finished) |
| ConstructionStyleAttachment | Detached |
| CoolingType | Central Air Conditioning |
| ExteriorFinish | Stone, Vinyl Siding |
| FireplacePresent | Yes |
| FireplaceTotal | 1 |
| FoundationType | Poured Concrete |
| HeatingFuel | Natural Gas |
| HeatingType | Forced Air |
| StoriesTotal | 1 |
| SizeInterior | 1500 - 2000 Sqft |
| Type | House |
| UtilityWater | Municipal Water |
Parking
| Attached Garage | |
| Garage | |
| Inside Entry |
Land
| Acreage | No |
| LandscapeFeatures | Landscaped |
| Sewer | Sanitary Sewer |
| SizeDepth | 106 Ft ,7 In |
| SizeFrontage | 55 Ft ,7 In |
| SizeIrregular | 55.6 X 106.6 Ft |
| SizeTotalText | 55.6 X 106.6 Ft |
Rooms
| Level | Type | Length | Width | Dimensions |
|---|---|---|---|---|
| Basement | Living Room | 6.71 m | 4.26 m | 6.71 m x 4.26 m |
| Basement | Dining Room | 5.18 m | 3.36 m | 5.18 m x 3.36 m |
| Basement | Other | 5.81 m | 2.45 m | 5.81 m x 2.45 m |
| Basement | Bathroom | 2.44 m | 1.54 m | 2.44 m x 1.54 m |
| Basement | Bedroom 3 | 4.89 m | 3.65 m | 4.89 m x 3.65 m |
| Basement | Utility Room | 5.81 m | 4.57 m | 5.81 m x 4.57 m |
| Main Level | Foyer | 2.74 m | 1.83 m | 2.74 m x 1.83 m |
| Main Level | Laundry Room | 2.15 m | 1.84 m | 2.15 m x 1.84 m |
| Main Level | Den | 3.69 m | 3.38 m | 3.69 m x 3.38 m |
| Main Level | Kitchen | 4.59 m | 2.76 m | 4.59 m x 2.76 m |
| Main Level | Dining Room | 3.68 m | 2.77 m | 3.68 m x 2.77 m |
| Main Level | Living Room | 4.9 m | 3.37 m | 4.9 m x 3.37 m |
| Main Level | Bathroom | 2.15 m | 1.55 m | 2.15 m x 1.55 m |
| Main Level | Primary Bedroom | 4.6 m | 3.66 m | 4.6 m x 3.66 m |
| Main Level | Bathroom | 3.97 m | 3.05 m | 3.97 m x 3.05 m |
| Main Level | Bedroom 2 | 3.38 m | 2.77 m | 3.38 m x 2.77 m |
https://www.realtor.ca/real-estate/28874353/140-peckett-drive-carleton-place-909-carleton-place
Interested?
Contact us for more information
Jacob Floyd
Salesperson
610 Bronson Avenue
Ottawa, Ontario K1S 4E6
Glenn Floyd
Salesperson
610 Bronson Avenue
Ottawa, Ontario K1S 4E6
