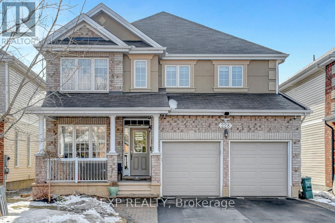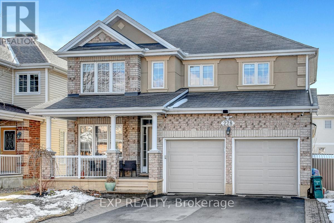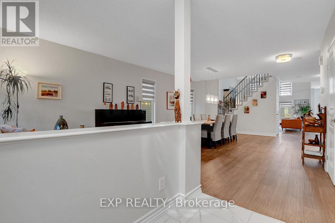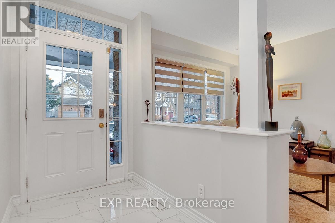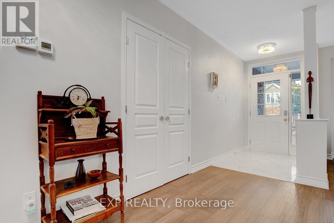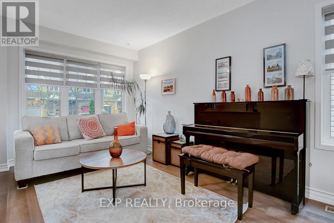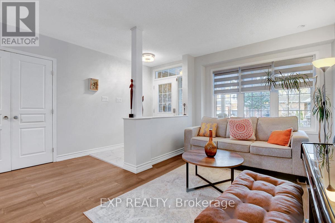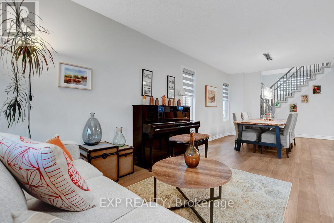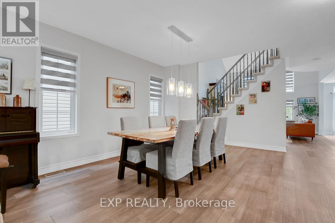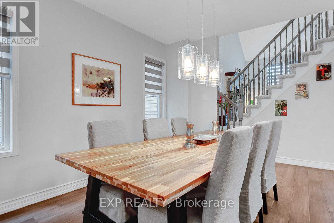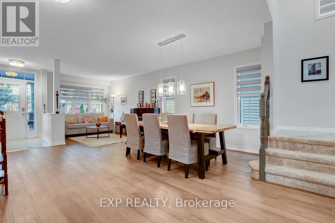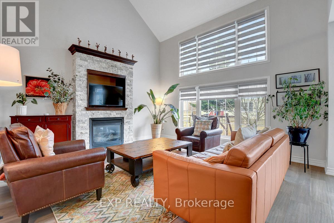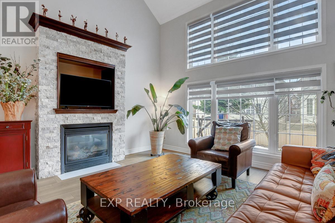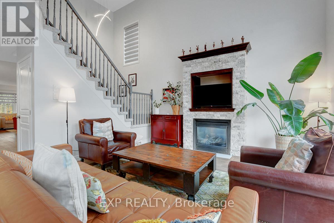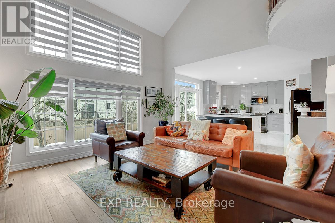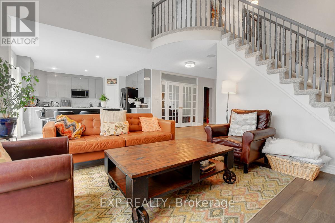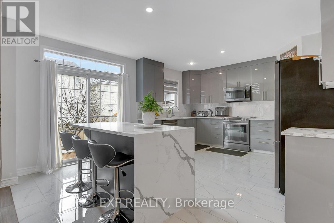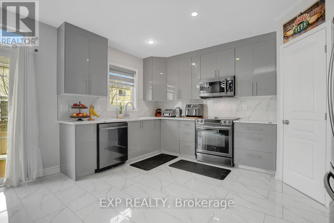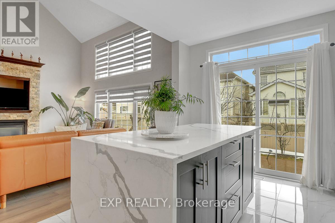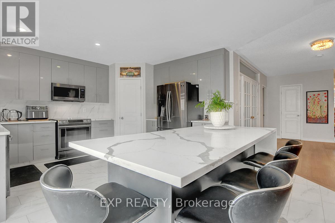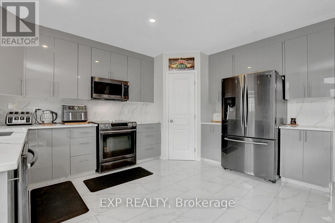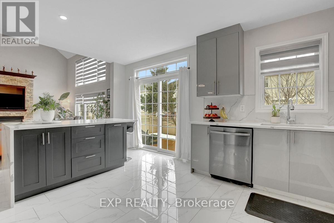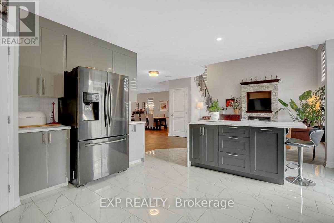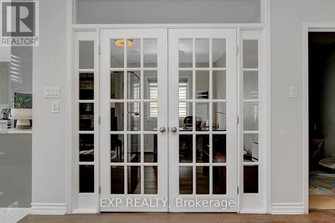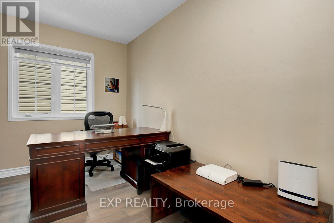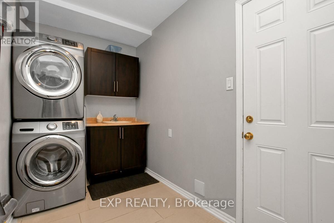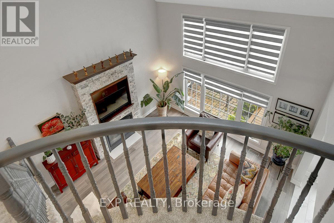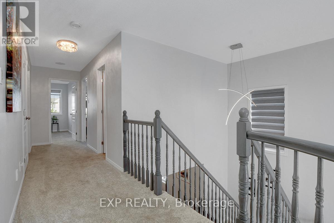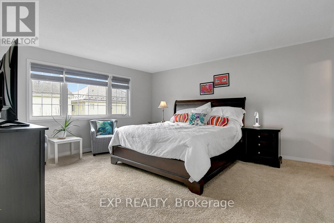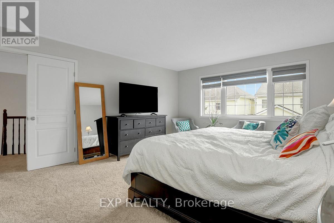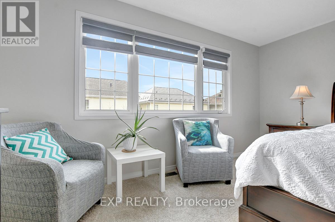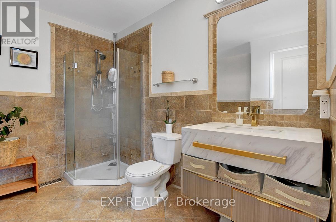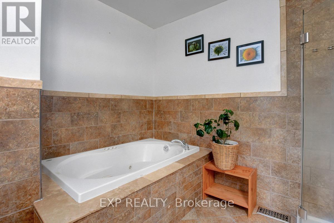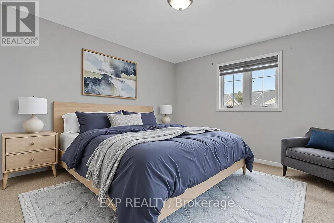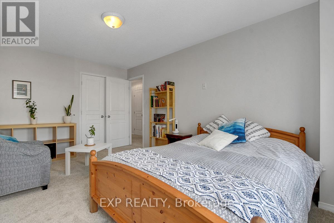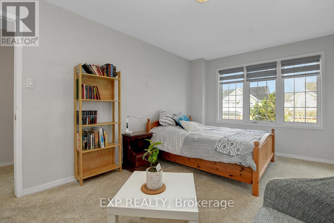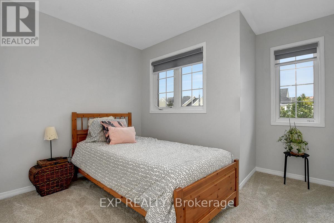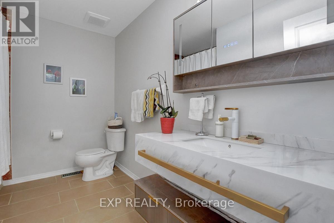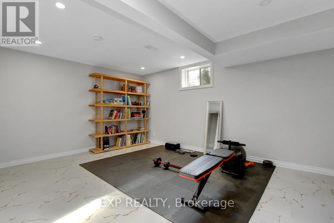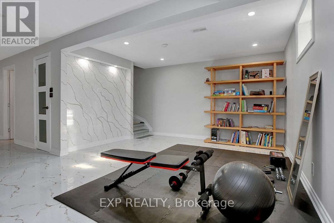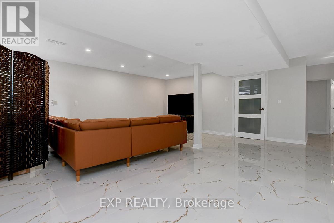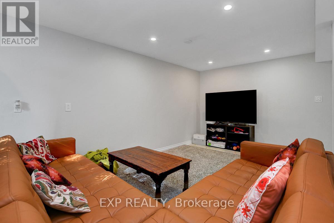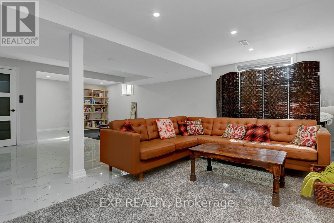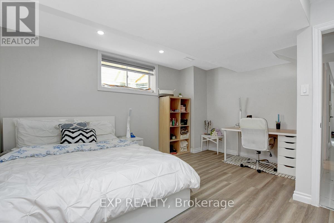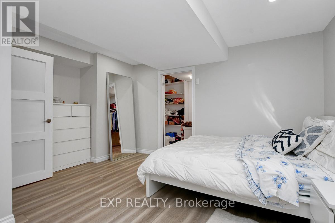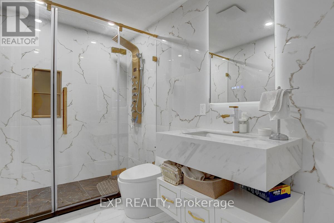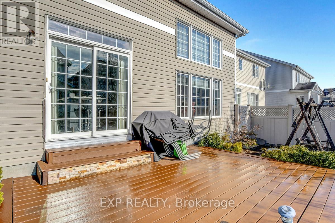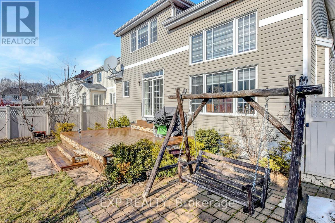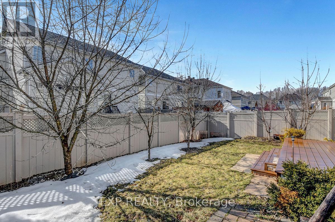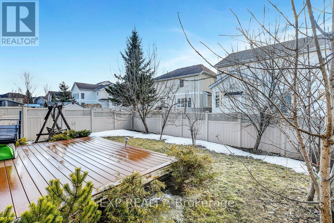228 Hidden Meadow Avenue Ottawa, Ontario K1T 0C2
$899,900
Welcome to 228 Hidden Meadow, a beautifully updated Valecraft-built home offering over 2,700 sq. ft. above grade, plus a fully finishedbasement. Ideally located in the highly desirable neighbourhood of Deerfield Village, near parks, the future LRT stop, shopping, and all amenities,this home is perfect for families seeking space, style, and convenience. Step inside to a bright and open main floor, where the heart of the homeis the impressive family room with a soaring vaulted ceiling and a cozy gas fireplace. The renovated kitchen boasts sleek countertops with awaterfall island, ample cabinetry, walk-in pantry and a modern design, making it both stylish and functional. A dedicated main floor officeprovides a quiet workspace, while the convenient main floor laundry adds to the home's practicality. Upstairs, you'll find four spacious bedrooms,including a primary retreat with a walk-in closet and a 4-piece ensuite. The fully finished basement expands your living space, featuring heatedtile flooring, a fifth bedroom, and a full bathroom; perfect for guests, in-laws, or a teenage retreat. The great curb appeal in the front is matchedin the backyard with a raised deck and fully fenced yard, ideal for a growing family. Book your private tour today! (id:37072)
Property Details
| MLS® Number | X12411068 |
| Property Type | Single Family |
| Neigbourhood | Gloucester-Southgate |
| Community Name | 2605 - Blossom Park/Kemp Park/Findlay Creek |
| EquipmentType | Water Heater |
| ParkingSpaceTotal | 6 |
| RentalEquipmentType | Water Heater |
Building
| BathroomTotal | 4 |
| BedroomsAboveGround | 4 |
| BedroomsBelowGround | 1 |
| BedroomsTotal | 5 |
| Appliances | Garage Door Opener Remote(s), Dishwasher, Dryer, Hood Fan, Microwave, Stove, Washer, Refrigerator |
| BasementDevelopment | Finished |
| BasementType | Full (finished) |
| ConstructionStyleAttachment | Detached |
| CoolingType | Central Air Conditioning |
| ExteriorFinish | Brick, Stucco |
| FireplacePresent | Yes |
| FoundationType | Poured Concrete |
| HalfBathTotal | 1 |
| HeatingFuel | Natural Gas |
| HeatingType | Forced Air |
| StoriesTotal | 2 |
| SizeInterior | 2500 - 3000 Sqft |
| Type | House |
| UtilityWater | Municipal Water |
Parking
| Attached Garage | |
| Garage |
Land
| Acreage | No |
| Sewer | Sanitary Sewer |
| SizeDepth | 98 Ft ,3 In |
| SizeFrontage | 42 Ft ,2 In |
| SizeIrregular | 42.2 X 98.3 Ft |
| SizeTotalText | 42.2 X 98.3 Ft |
Rooms
| Level | Type | Length | Width | Dimensions |
|---|---|---|---|---|
| Second Level | Primary Bedroom | 4.54 m | 4.6 m | 4.54 m x 4.6 m |
| Second Level | Bedroom 2 | 3.47 m | 4.41 m | 3.47 m x 4.41 m |
| Second Level | Bedroom 3 | 4.57 m | 3.09 m | 4.57 m x 3.09 m |
| Second Level | Bedroom 4 | 3.25 m | 2.42 m | 3.25 m x 2.42 m |
| Second Level | Bathroom | Measurements not available | ||
| Lower Level | Bedroom 5 | 3.96 m | 3.04 m | 3.96 m x 3.04 m |
| Lower Level | Recreational, Games Room | 9.15 m | 4.26 m | 9.15 m x 4.26 m |
| Lower Level | Bathroom | Measurements not available | ||
| Main Level | Living Room | 2.76 m | 3.77 m | 2.76 m x 3.77 m |
| Main Level | Dining Room | 2.97 m | 3.55 m | 2.97 m x 3.55 m |
| Main Level | Kitchen | 4.93 m | 3.75 m | 4.93 m x 3.75 m |
| Main Level | Family Room | 3.98 m | 4.01 m | 3.98 m x 4.01 m |
| Main Level | Office | 2.69 m | 3.53 m | 2.69 m x 3.53 m |
Interested?
Contact us for more information
Romio Mikhael
Salesperson
343 Preston Street, 11th Floor
Ottawa, Ontario K1S 1N4
