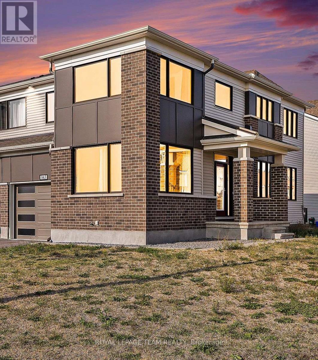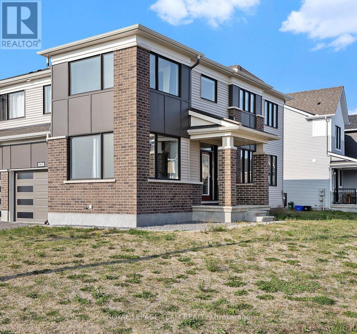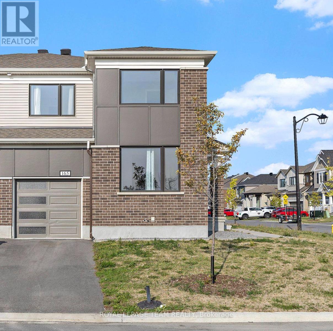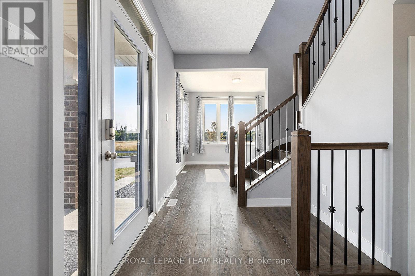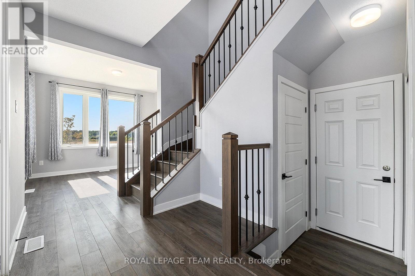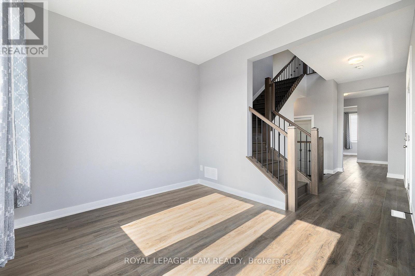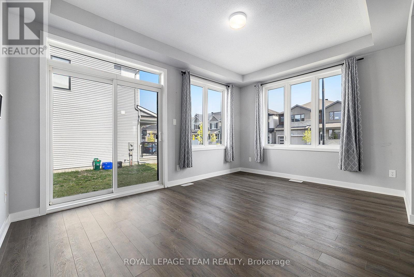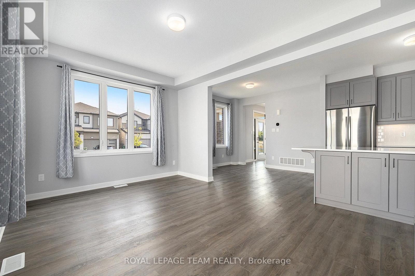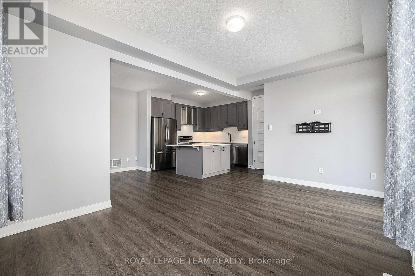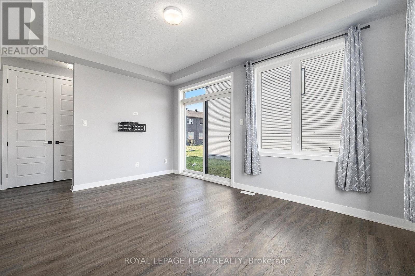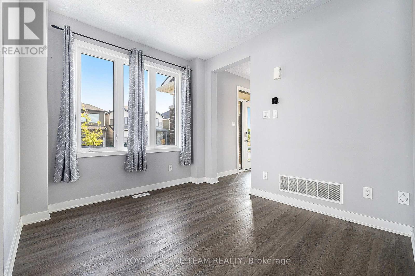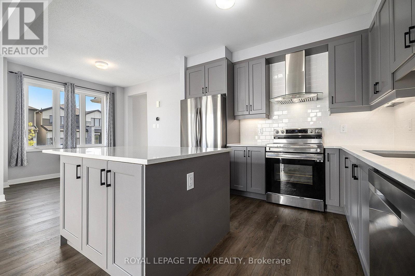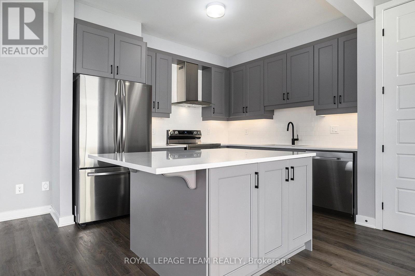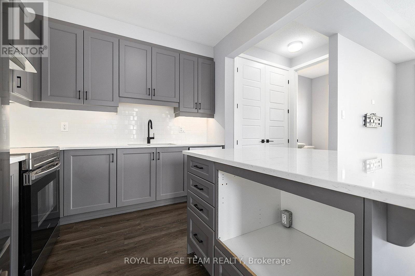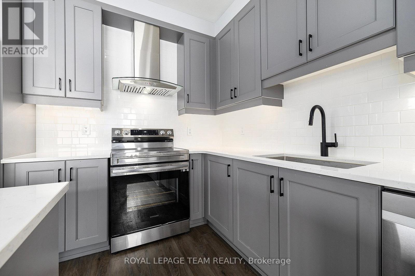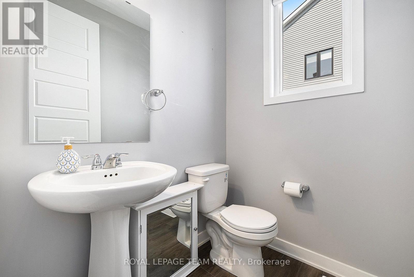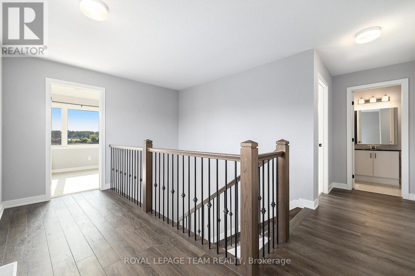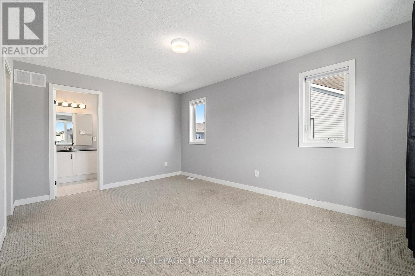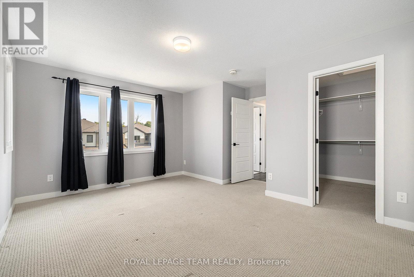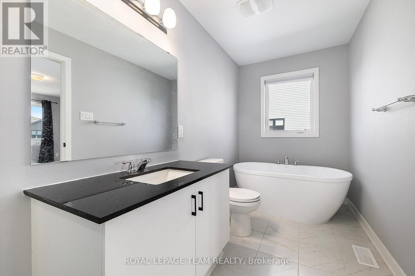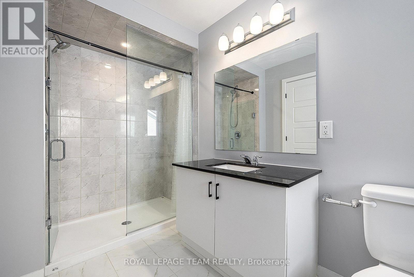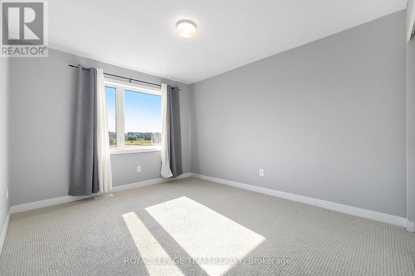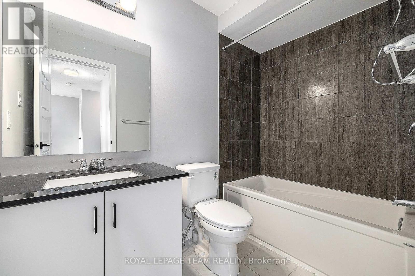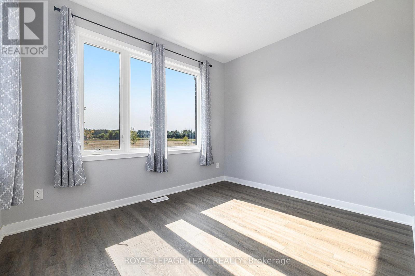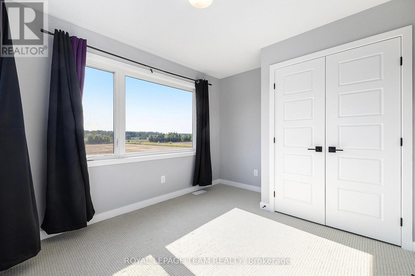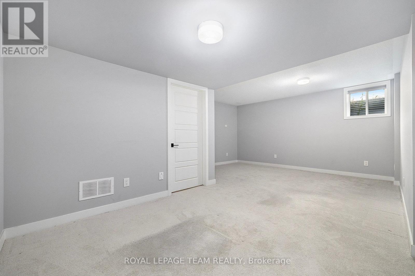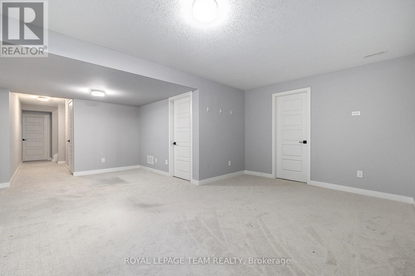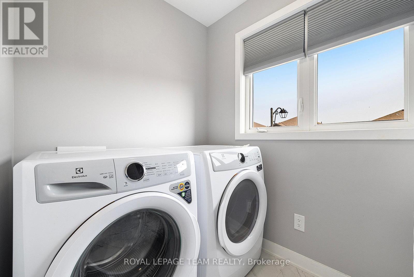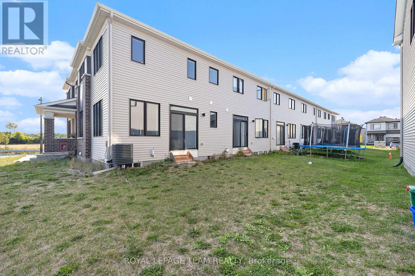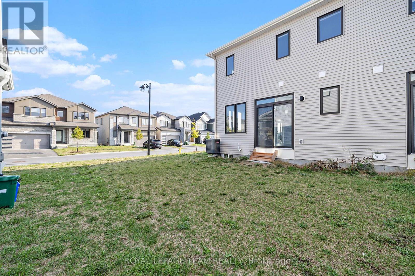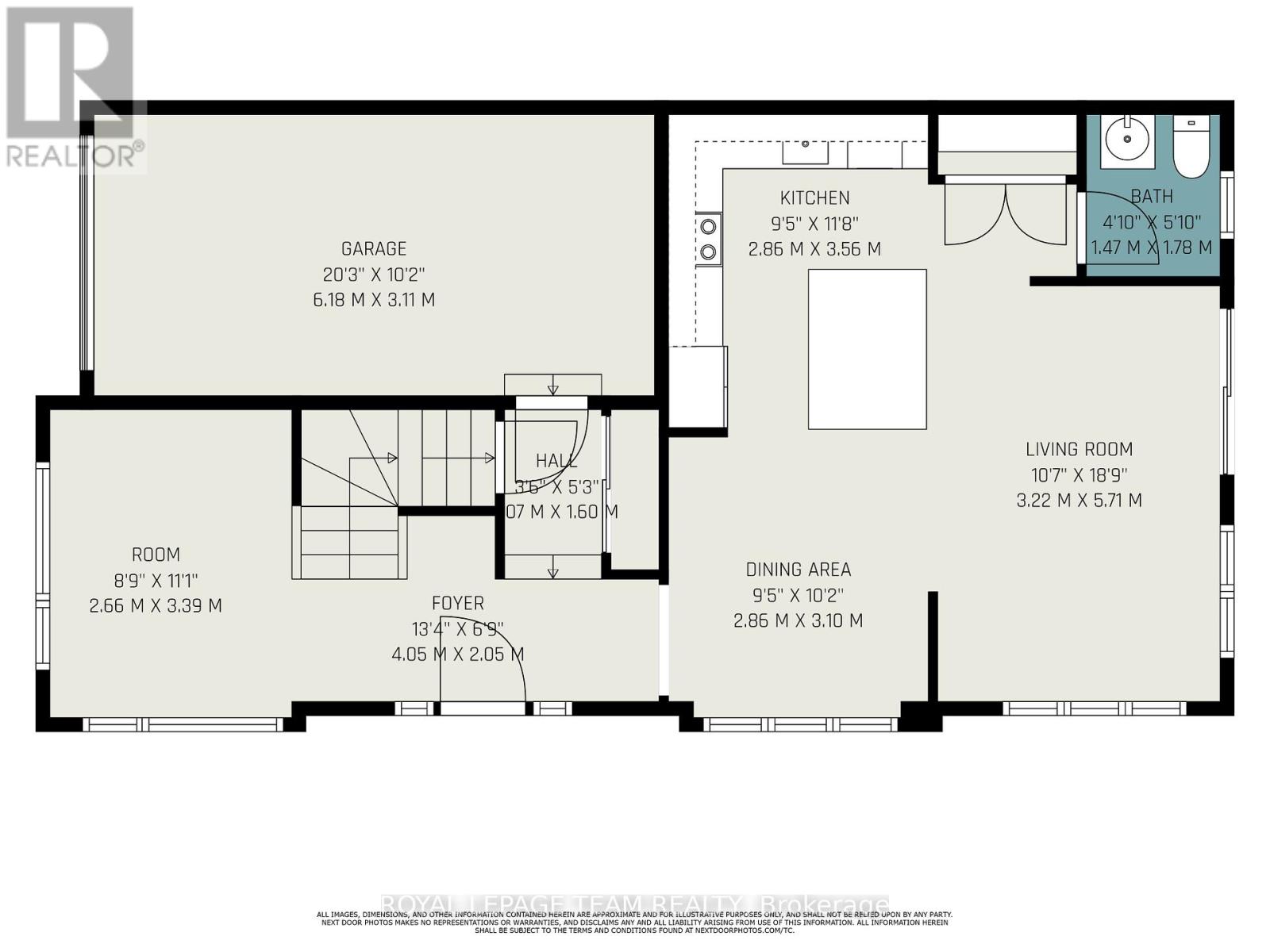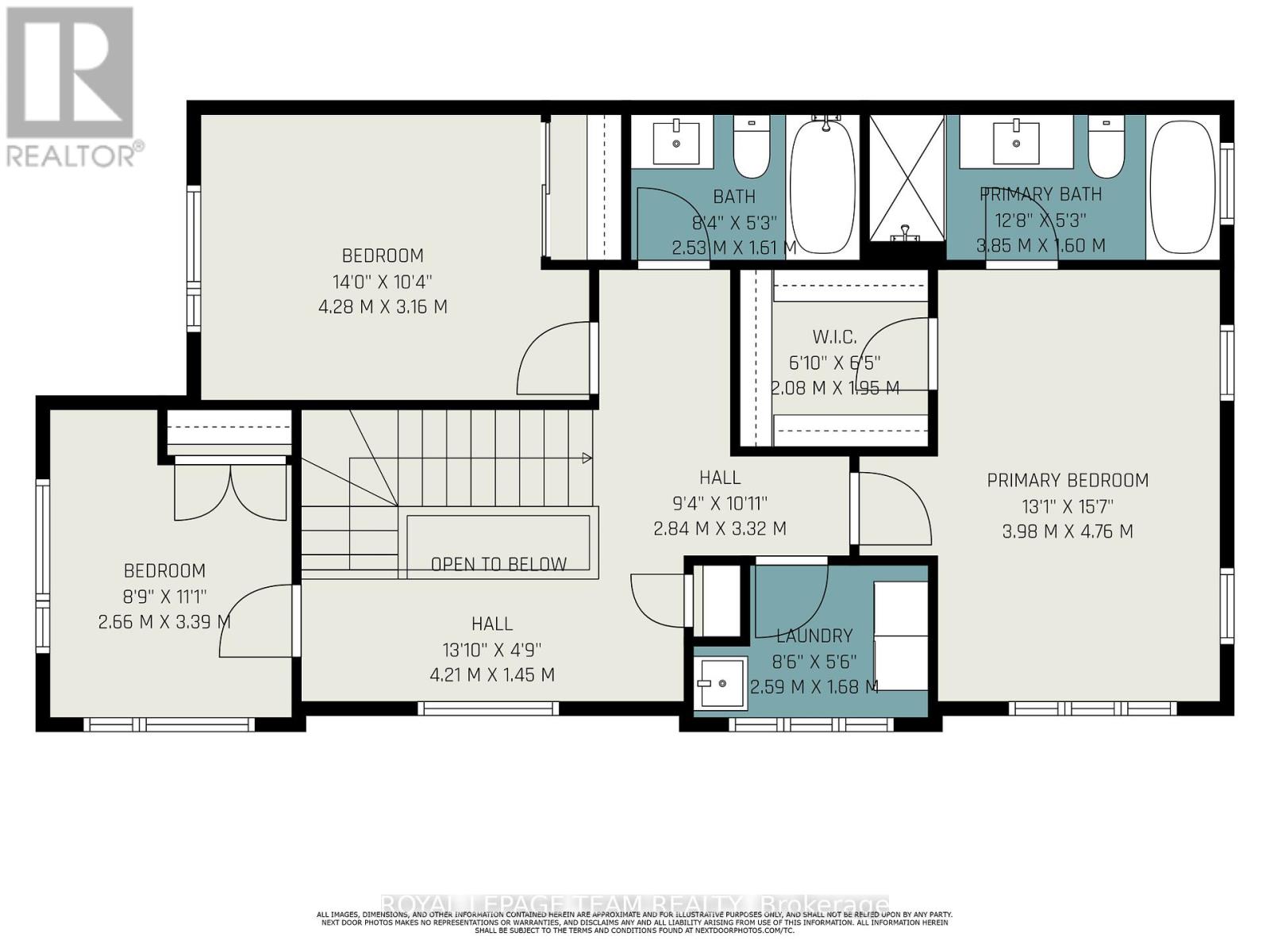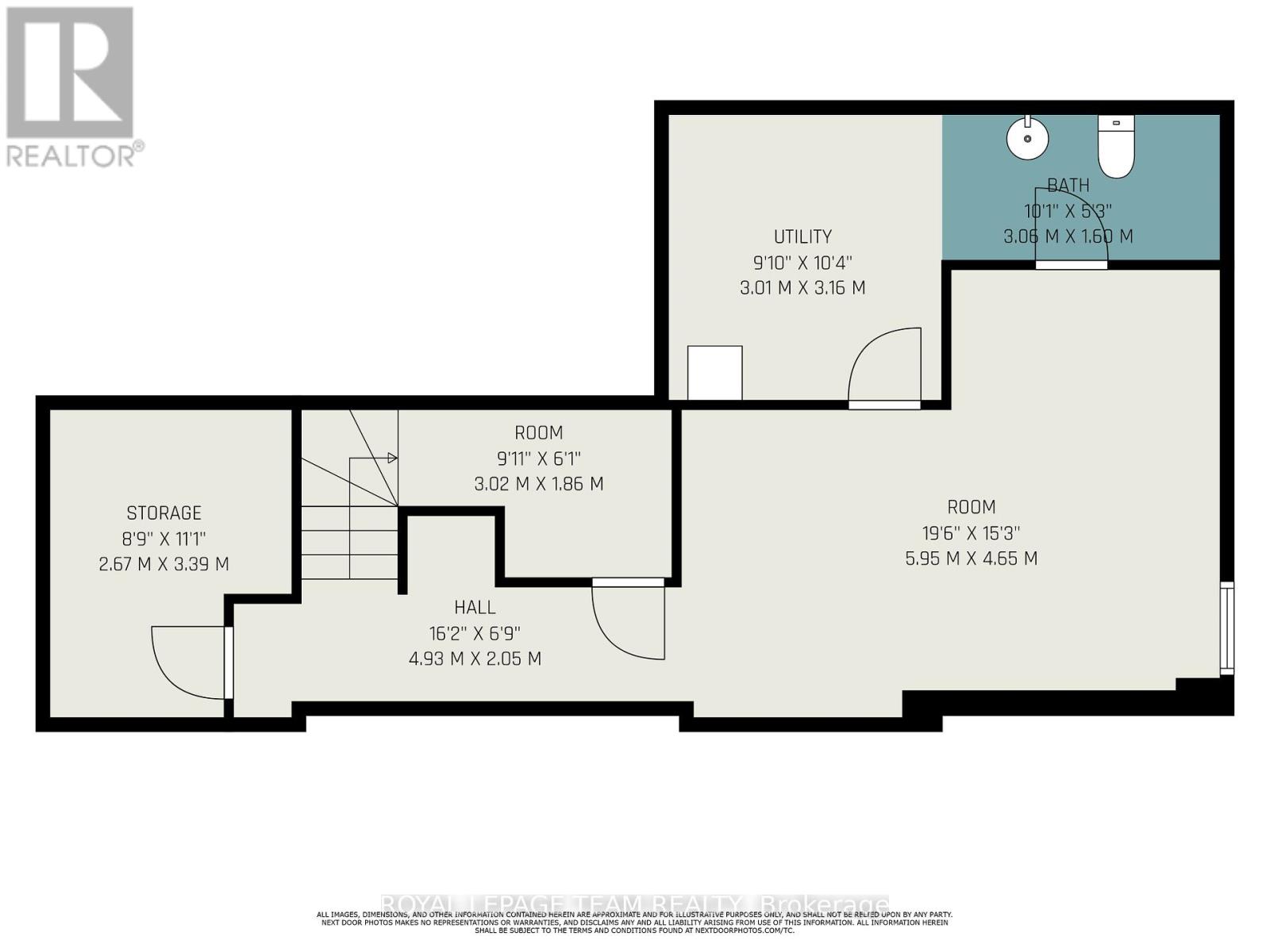165 Yearling Circle Ottawa, Ontario K0A 2Z0
$2,700 Monthly
Welcome to this bright and spacious 3-bedroom corner town home with finished basement, with no front neighbors and spectacular views. The open-concept main floor boasts a stylish kitchen with quartz counter-tops and large island, tall pantry, and Samsung stainless steel appliances. The living and dining areas are flooded with natural light, thanks to over sized windows throughout. A versatile Flex room on the main floor is perfect for a home office or extra living. Upstairs, you'll find a generous primary suite with a luxurious bath oasis, walk-in closet, and plenty of space to relax. Two additional well-sized bedrooms, a computer alcove, and convenient second-floor laundry complete the upper level. The finished basement offers a spacious rec room and a partially finished powder room, ready to use. Hardwood stairs with sleek metal pickets add an elegant touch. This home is move-in ready with all the modern upgrades and thoughtful touches, don't miss out on this beautiful gem! (id:37072)
Property Details
| MLS® Number | X12411057 |
| Property Type | Single Family |
| Neigbourhood | Rideau-Jock |
| Community Name | 8209 - Goulbourn Twp From Franktown Rd/South To Rideau |
| AmenitiesNearBy | Golf Nearby |
| EquipmentType | Water Heater, Water Softener |
| ParkingSpaceTotal | 2 |
| RentalEquipmentType | Water Heater, Water Softener |
Building
| BathroomTotal | 4 |
| BedroomsAboveGround | 3 |
| BedroomsTotal | 3 |
| BasementDevelopment | Finished |
| BasementType | Full (finished) |
| ConstructionStyleAttachment | Semi-detached |
| CoolingType | Central Air Conditioning |
| ExteriorFinish | Brick, Vinyl Siding |
| FoundationType | Poured Concrete |
| HalfBathTotal | 2 |
| HeatingFuel | Natural Gas |
| HeatingType | Forced Air |
| StoriesTotal | 2 |
| SizeInterior | 2000 - 2500 Sqft |
| Type | House |
| UtilityWater | Municipal Water |
Parking
| Attached Garage | |
| Garage |
Land
| Acreage | No |
| LandAmenities | Golf Nearby |
| Sewer | Sanitary Sewer |
| SizeFrontage | 41 Ft ,2 In |
| SizeIrregular | 41.2 Ft ; 1 |
| SizeTotalText | 41.2 Ft ; 1 |
Rooms
| Level | Type | Length | Width | Dimensions |
|---|---|---|---|---|
| Second Level | Primary Bedroom | 4.67 m | 3.6 m | 4.67 m x 3.6 m |
| Second Level | Bedroom | 3.14 m | 3.75 m | 3.14 m x 3.75 m |
| Second Level | Bedroom | 3.42 m | 2.89 m | 3.42 m x 2.89 m |
| Main Level | Great Room | 4.67 m | 3.6 m | 4.67 m x 3.6 m |
| Main Level | Family Room | 3.4 m | 2.89 m | 3.4 m x 2.89 m |
| Main Level | Dining Room | 3.4 m | 2.84 m | 3.4 m x 2.84 m |
| Main Level | Kitchen | 3.25 m | 2.84 m | 3.25 m x 2.84 m |
Interested?
Contact us for more information
Madiha Qureshi
Salesperson
6081 Hazeldean Road, 12b
Ottawa, Ontario K2S 1B9
