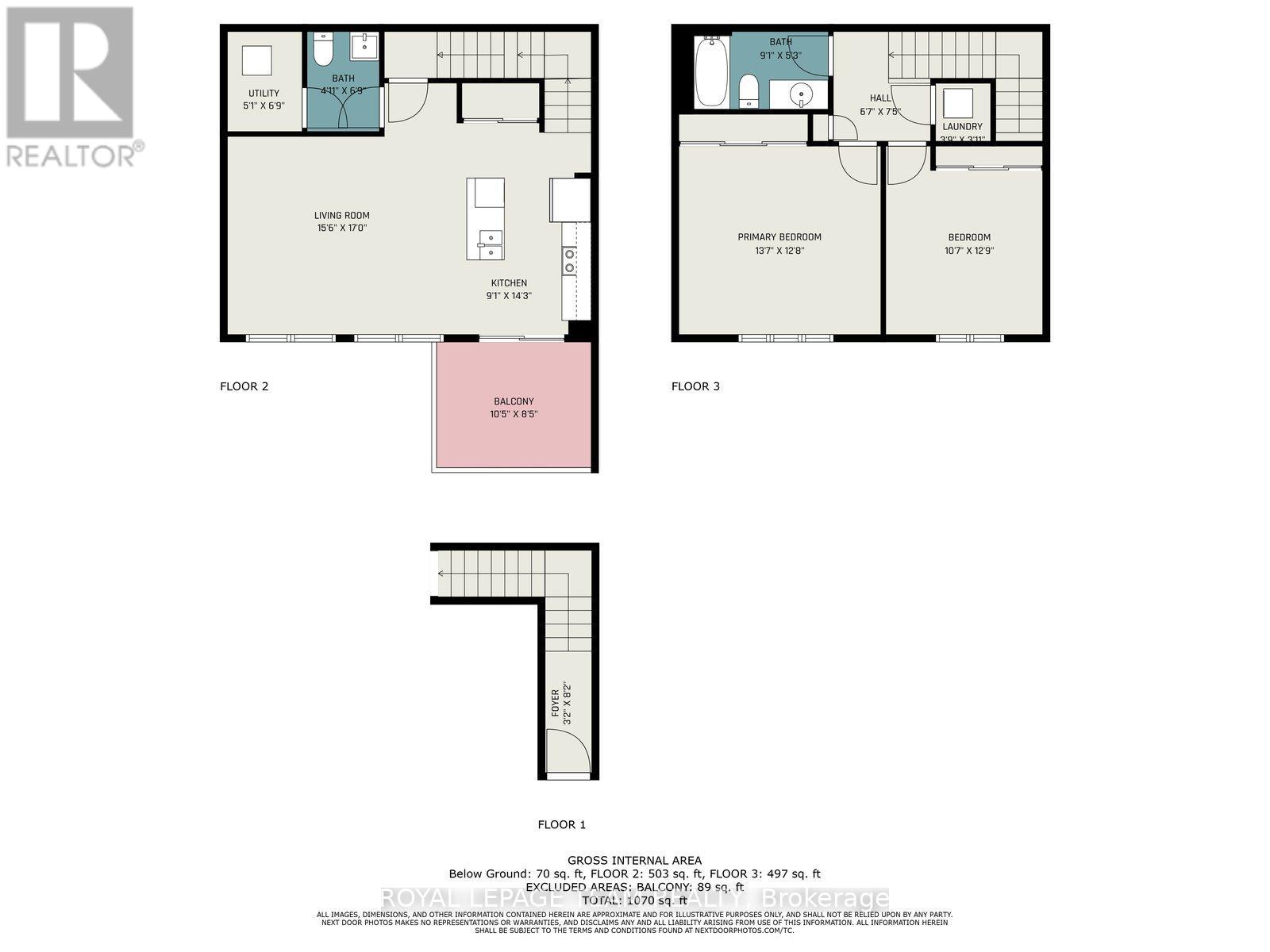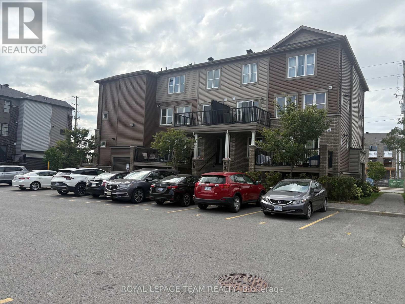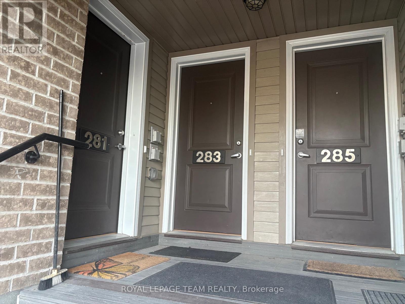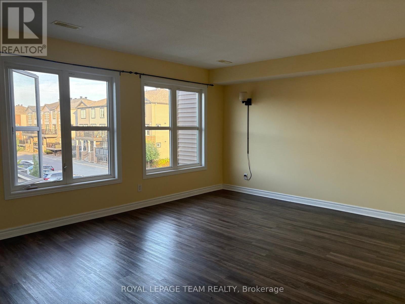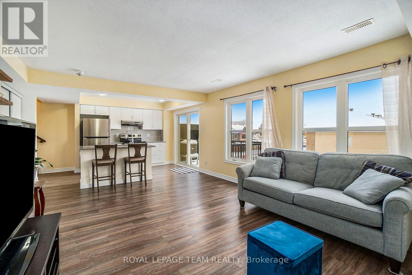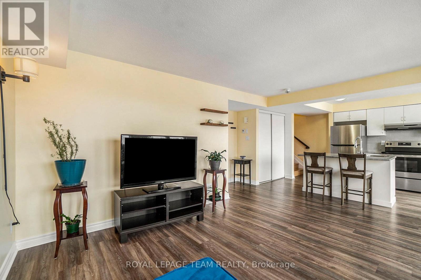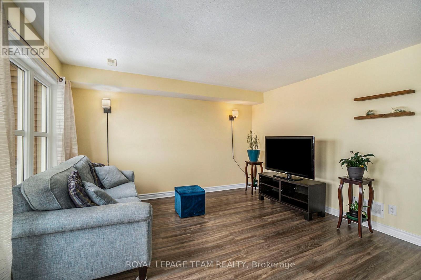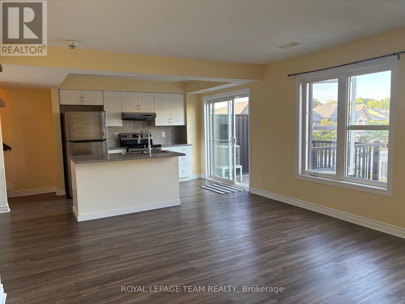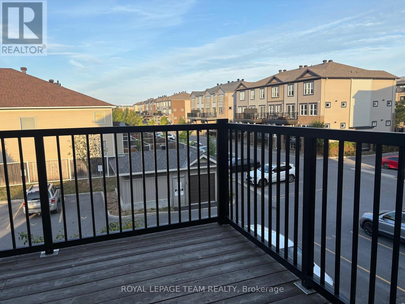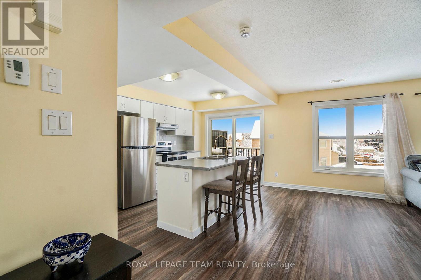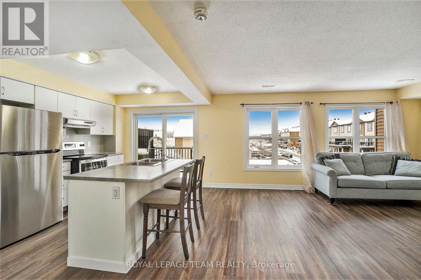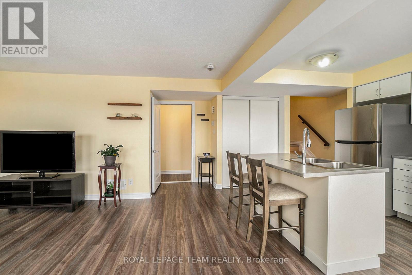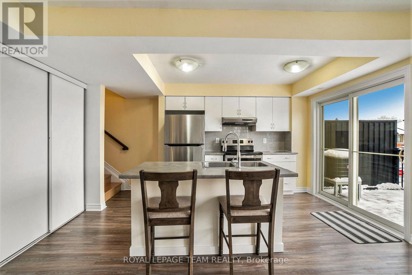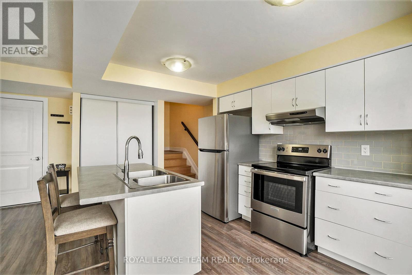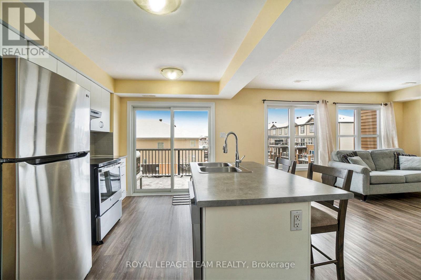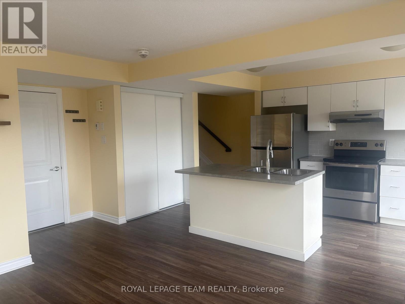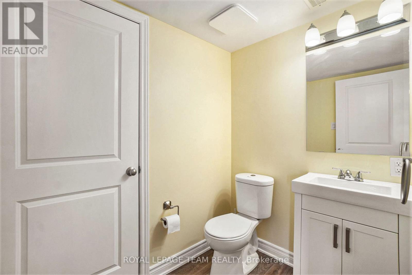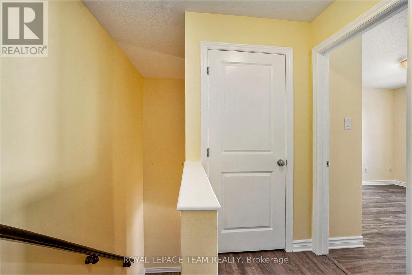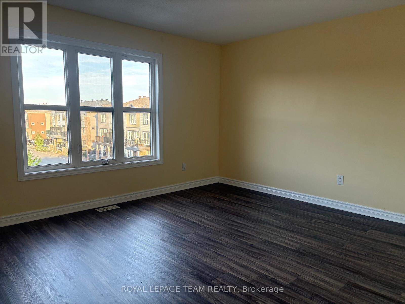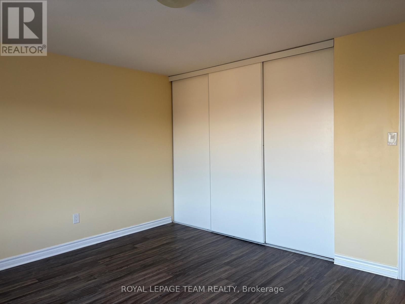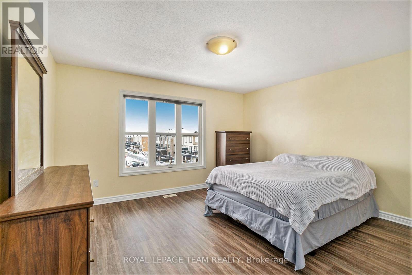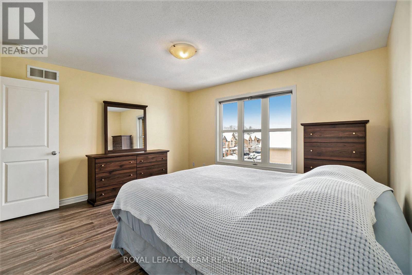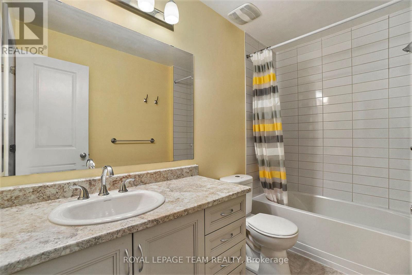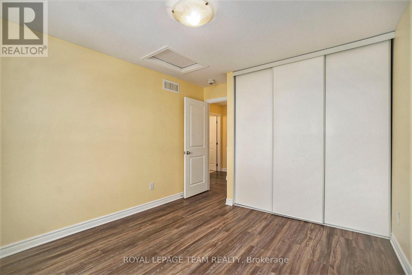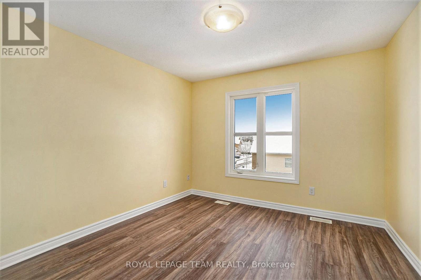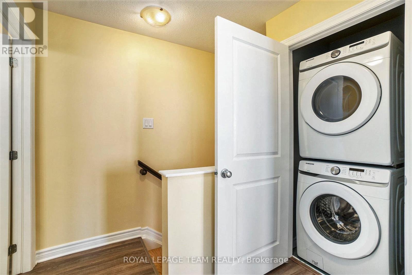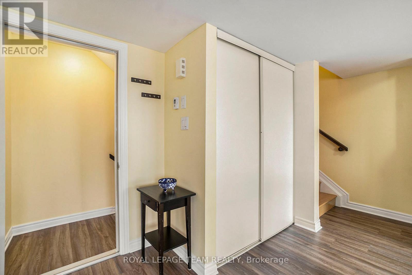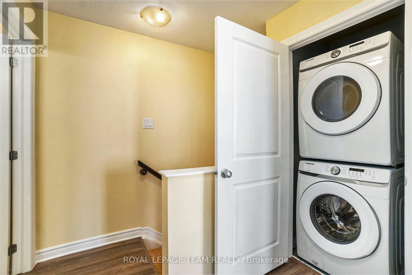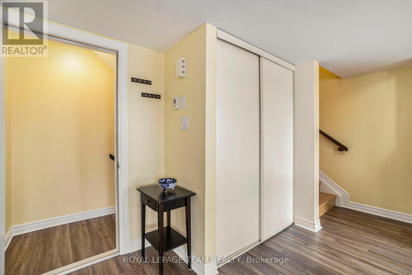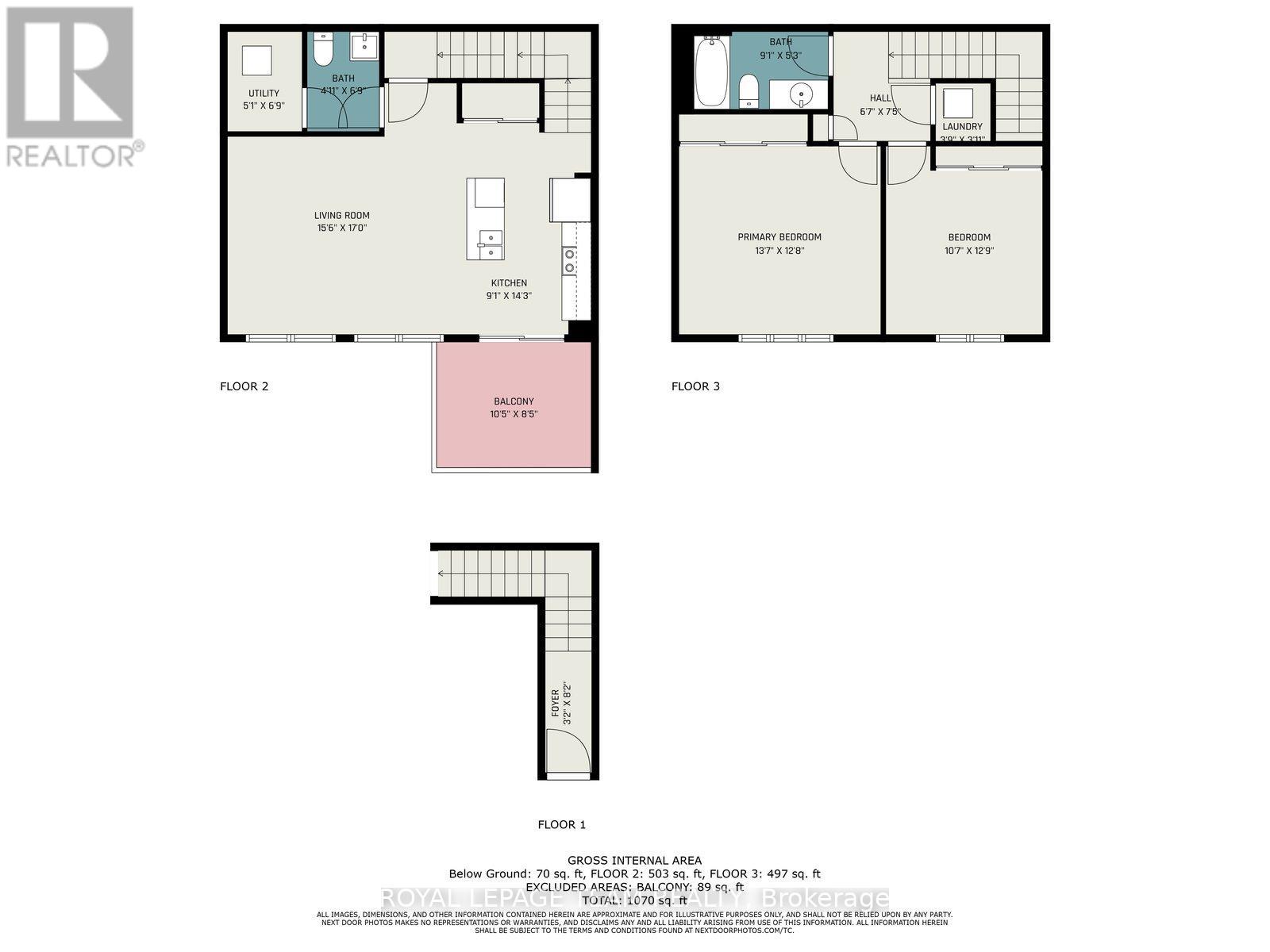283 Infusion Private Ottawa, Ontario K2J 5X3
$2,300 Monthly
FANTASTIC LOCATION RENTAL! Barrhaven Terrace Home 2 BEDS, 1.5 BATHS! This bright home is spacious & carpet free w open space concept on the main floor w large windows. Access a large balcony (10'5" x 8'5") from the kitchen/ living room area. Two-piece bath on main floor. Kitchen features Stainless Steel appliances, tiled backsplash, upgraded cabinetry, plenty of counter space & an island that has seating for 2 or 3! Upper-level hosts spacious bedrooms, 3-pcs bath. Convenient stacked laundry next to the bedrooms. A path next to the building leads to Longfield to access Market Place Shopping w Walmart, Cinema, Restaurants, Medical & Dental Clinics and so much more. Easy access to Chapman Mills Transitway! Walking distance to 4 parks including a water park & 4 schools! PARKING #8. You have got to Love That Home! Tenants must agree to follow Condo rules. No pets, no smoking or vaping please. Credit check & proof of employment w rental application required.(as per F244) (id:37072)
Property Details
| MLS® Number | X12411108 |
| Property Type | Single Family |
| Neigbourhood | Barrhaven East |
| Community Name | 7709 - Barrhaven - Strandherd |
| AmenitiesNearBy | Public Transit, Schools |
| CommunityFeatures | Pets Not Allowed |
| Features | Flat Site, Balcony, Carpet Free, In Suite Laundry |
| ParkingSpaceTotal | 1 |
| Structure | Deck |
Building
| BathroomTotal | 2 |
| BedroomsAboveGround | 2 |
| BedroomsTotal | 2 |
| Age | 6 To 10 Years |
| Amenities | Visitor Parking, Storage - Locker |
| Appliances | Water Heater - Tankless, Dishwasher, Dryer, Hood Fan, Stove, Washer, Refrigerator |
| CoolingType | Central Air Conditioning |
| ExteriorFinish | Brick, Vinyl Siding |
| FireProtection | Smoke Detectors |
| FoundationType | Poured Concrete |
| HalfBathTotal | 1 |
| HeatingFuel | Natural Gas |
| HeatingType | Forced Air |
| StoriesTotal | 2 |
| SizeInterior | 1000 - 1199 Sqft |
| Type | Apartment |
Parking
| No Garage |
Land
| Acreage | No |
| LandAmenities | Public Transit, Schools |
Rooms
| Level | Type | Length | Width | Dimensions |
|---|---|---|---|---|
| Second Level | Primary Bedroom | 4.19 m | 3.88 m | 4.19 m x 3.88 m |
| Second Level | Bedroom | 3.2 m | 3.37 m | 3.2 m x 3.37 m |
| Second Level | Laundry Room | 0.99 m | 0.93 m | 0.99 m x 0.93 m |
| Second Level | Bathroom | 2.81 m | 1.54 m | 2.81 m x 1.54 m |
| Lower Level | Foyer | 1.8 m | 1.09 m | 1.8 m x 1.09 m |
| Main Level | Other | 3.17 m | 2.56 m | 3.17 m x 2.56 m |
| Main Level | Living Room | 4.16 m | 4.62 m | 4.16 m x 4.62 m |
| Main Level | Kitchen | 4.34 m | 2.76 m | 4.34 m x 2.76 m |
| Main Level | Bathroom | 1.98 m | 1.42 m | 1.98 m x 1.42 m |
| Main Level | Utility Room | 1.75 m | 1.37 m | 1.75 m x 1.37 m |
https://www.realtor.ca/real-estate/28879319/283-infusion-private-ottawa-7709-barrhaven-strandherd
Interested?
Contact us for more information
Suzanne Leblond
Salesperson
3101 Strandherd Drive, Suite 4
Ottawa, Ontario K2G 4R9
