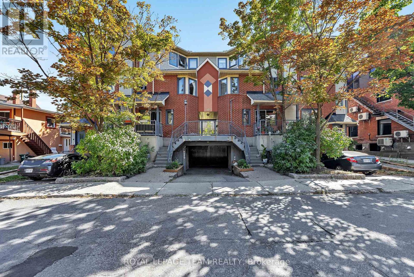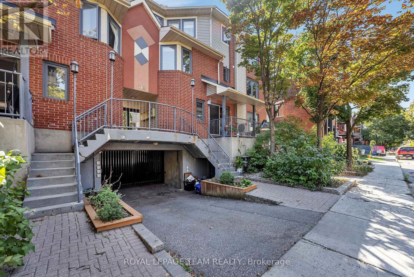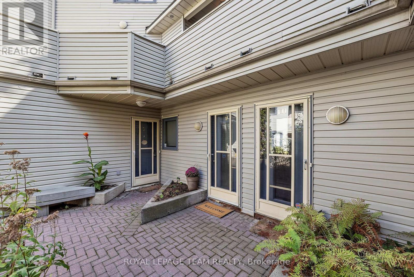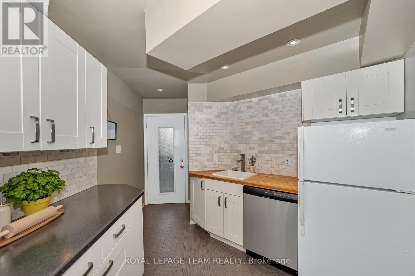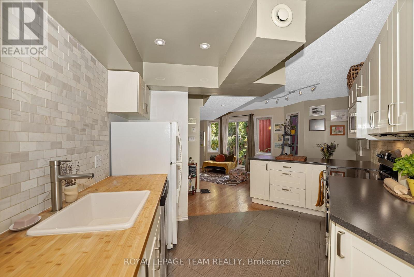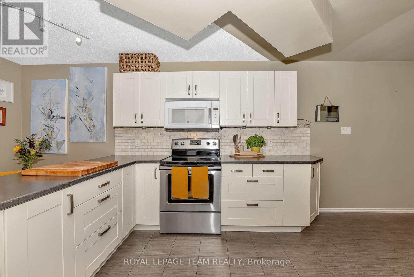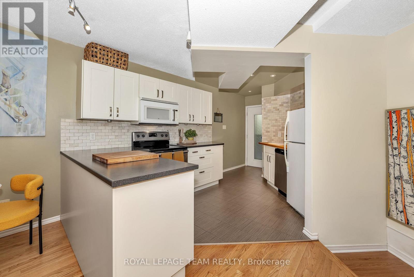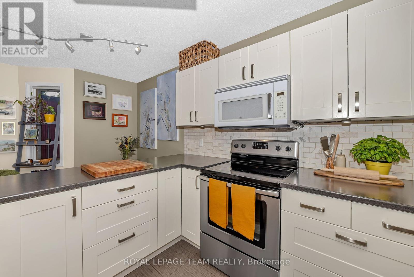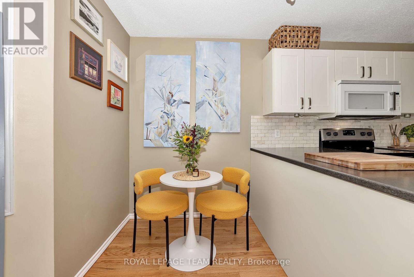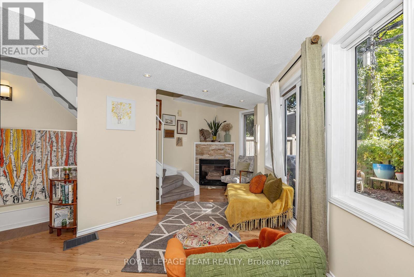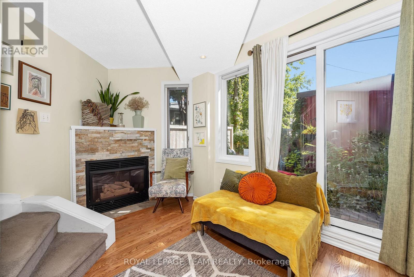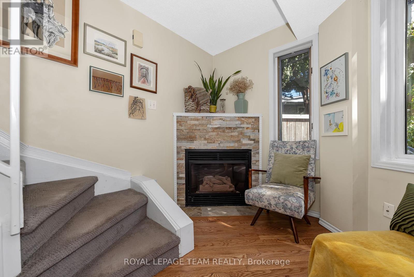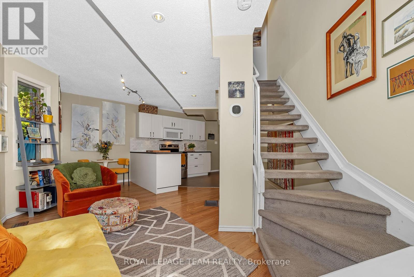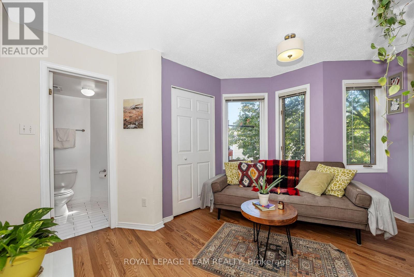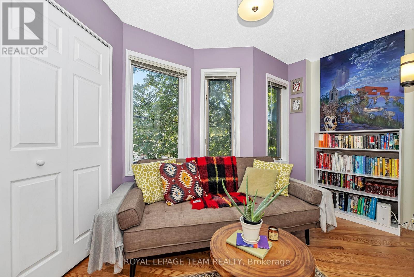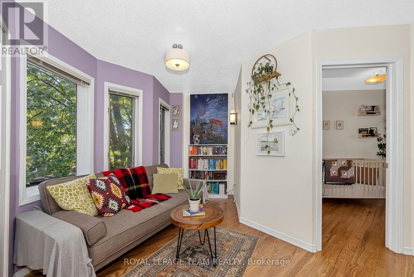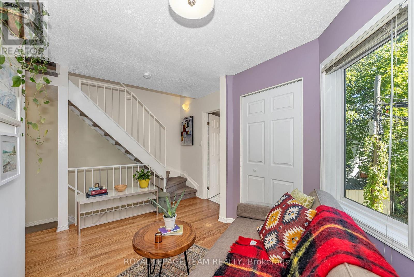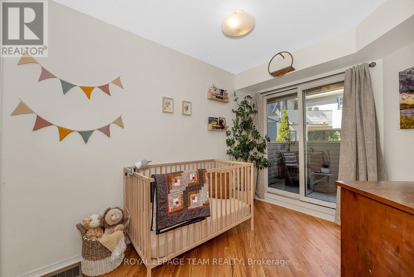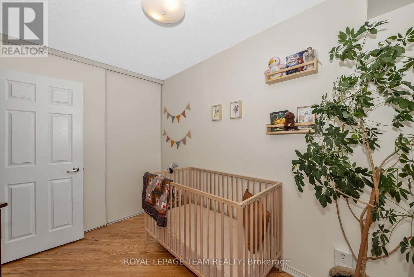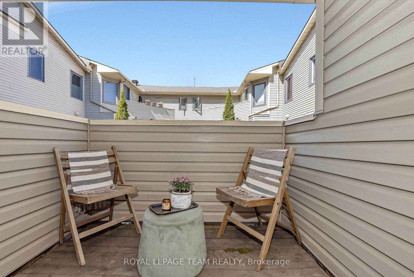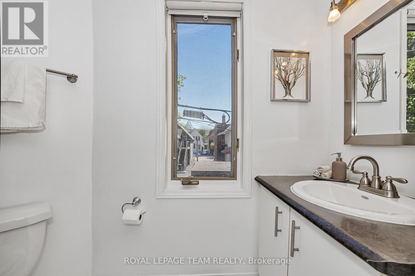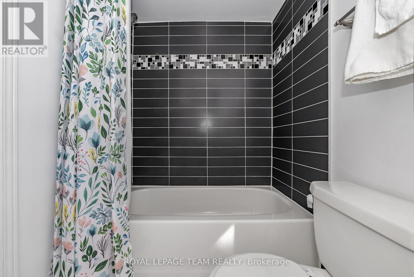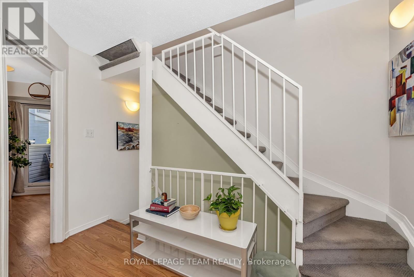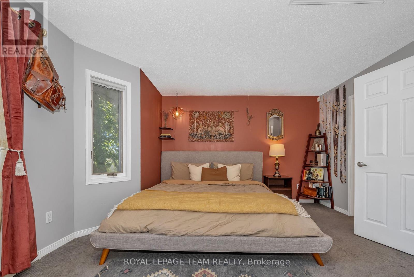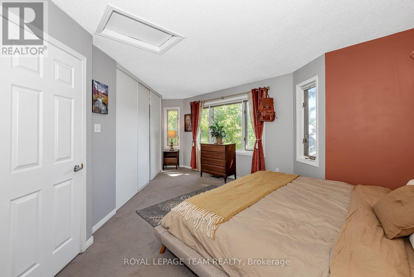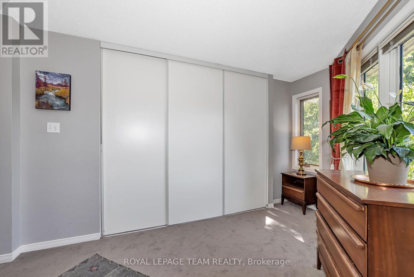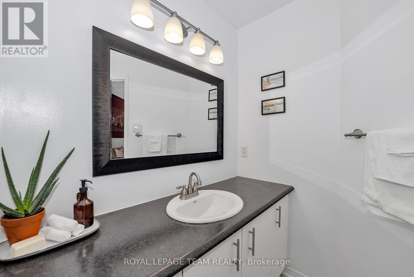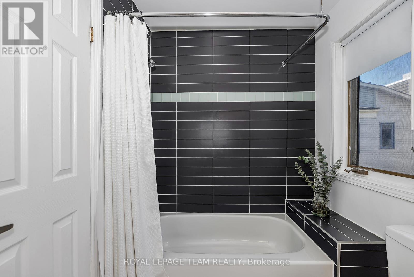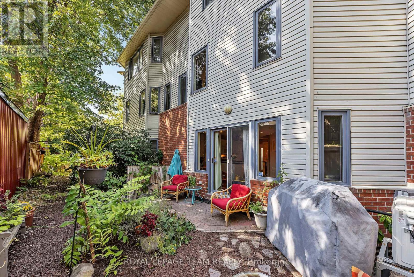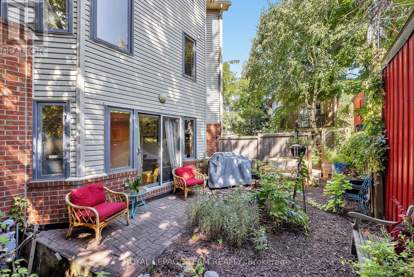9 - 518 Lisgar Street Ottawa, Ontario K1R 5H5
$665,000Maintenance, Parcel of Tied Land
$85 Monthly
Maintenance, Parcel of Tied Land
$85 MonthlyA rare freehold townhome in Centretown! 518 Lisgar Street #9 offers an updated and flexible layout in a prime location with garage parking. The main level features tile and hardwood floors, a refreshed kitchen with white cabinetry, tile backsplash, breakfast bar, separate dining area, and a cozy living room with gas fireplace. Upstairs offers a versatile den, bedroom with private balcony, full bath, and hardwood floors. The third level is dedicated to the primary bedroom retreat with full ensuite bath and spacious closet. The lower level provides laundry and inside access to the garage. Step outside to discover a completely private backyard oasis, an exceptional find in Centretown. Recent updates include: roof shingles (2023), full HVAC system (2024), on-demand water heater (2024), Ecobee thermostat, kitchen counters (2019), auto garage door opener (2025). Association fee of $85/month covers snow removal and common area maintenance. Enjoy walkable access to Parliament Hill, schools, parks, shopping, restaurants, cafes, and public transit. Don't miss your chance to own this special property! (id:37072)
Property Details
| MLS® Number | X12411660 |
| Property Type | Single Family |
| Neigbourhood | Chinatown |
| Community Name | 4102 - Ottawa Centre |
| ParkingSpaceTotal | 1 |
| Structure | Patio(s), Deck |
Building
| BathroomTotal | 2 |
| BedroomsAboveGround | 2 |
| BedroomsTotal | 2 |
| Appliances | Water Heater, Garage Door Opener Remote(s), Dishwasher, Dryer, Hood Fan, Microwave, Stove, Water Heater - Tankless, Washer, Refrigerator |
| BasementType | Partial |
| ConstructionStyleAttachment | Attached |
| CoolingType | Central Air Conditioning |
| ExteriorFinish | Vinyl Siding |
| FireplacePresent | Yes |
| FlooringType | Ceramic, Hardwood |
| FoundationType | Poured Concrete |
| HeatingFuel | Natural Gas |
| HeatingType | Forced Air |
| StoriesTotal | 3 |
| SizeInterior | 700 - 1100 Sqft |
| Type | Row / Townhouse |
| UtilityWater | Municipal Water |
Parking
| Garage |
Land
| Acreage | No |
| Sewer | Sanitary Sewer |
| SizeIrregular | 6.9 X 42 Acre |
| SizeTotalText | 6.9 X 42 Acre |
Rooms
| Level | Type | Length | Width | Dimensions |
|---|---|---|---|---|
| Second Level | Den | 3.53 m | 2.98 m | 3.53 m x 2.98 m |
| Second Level | Bedroom | 3.29 m | 2.04 m | 3.29 m x 2.04 m |
| Third Level | Primary Bedroom | 5.21 m | 3.08 m | 5.21 m x 3.08 m |
| Main Level | Foyer | 1.06 m | 1.03 m | 1.06 m x 1.03 m |
| Main Level | Kitchen | 4.02 m | 2.46 m | 4.02 m x 2.46 m |
| Main Level | Dining Room | 1.95 m | 1.64 m | 1.95 m x 1.64 m |
| Main Level | Living Room | 4.08 m | 2.19 m | 4.08 m x 2.19 m |
https://www.realtor.ca/real-estate/28880148/9-518-lisgar-street-ottawa-4102-ottawa-centre
Interested?
Contact us for more information
Scott Arial
Broker
484 Hazeldean Road, Unit #1
Ottawa, Ontario K2L 1V4
