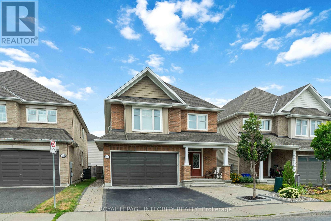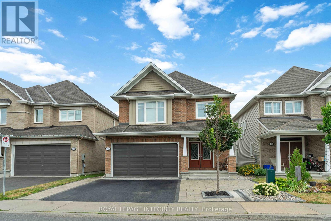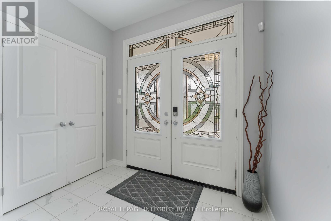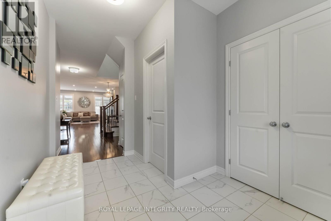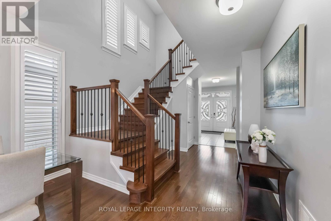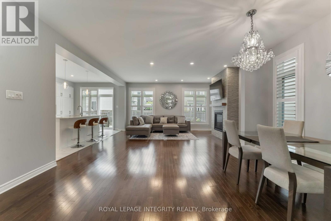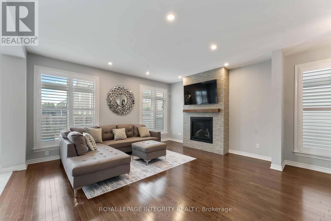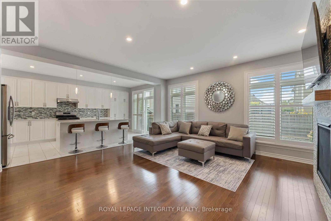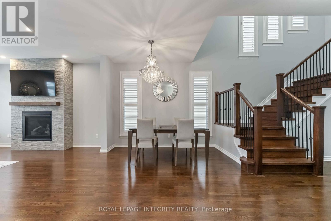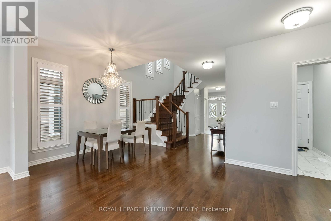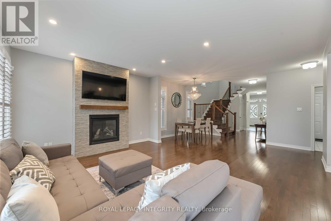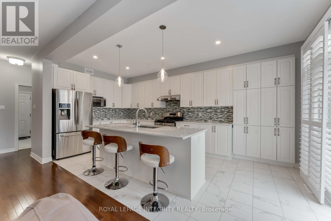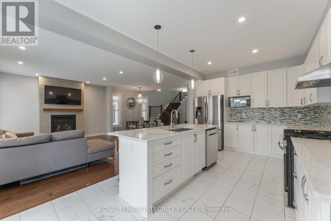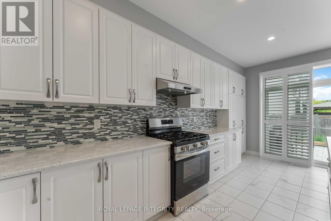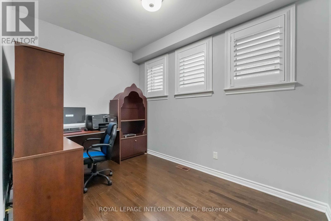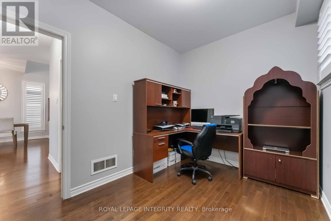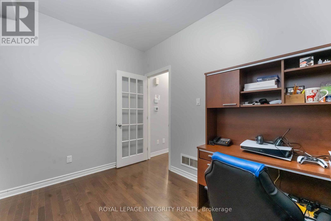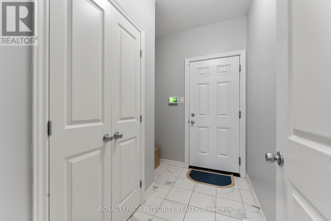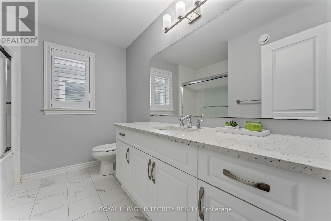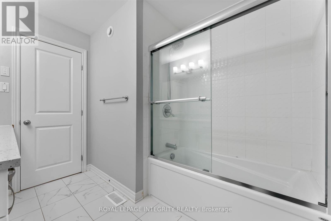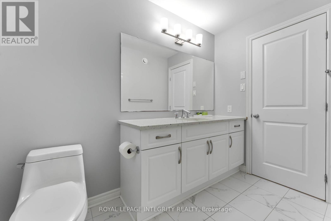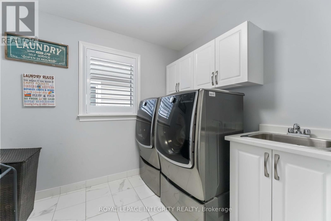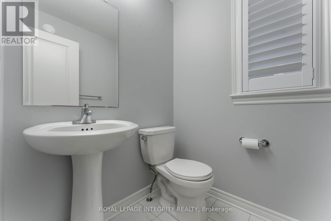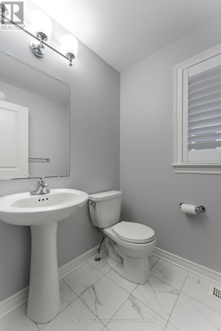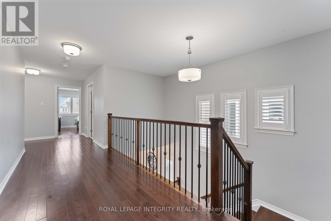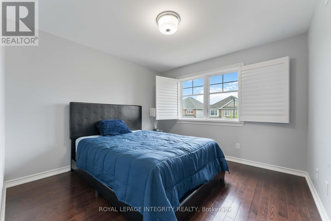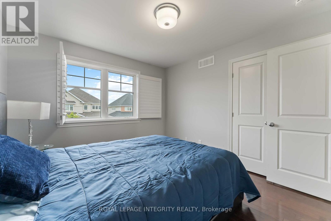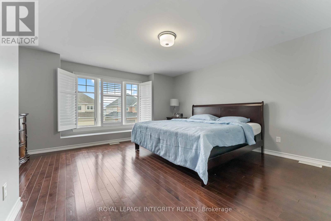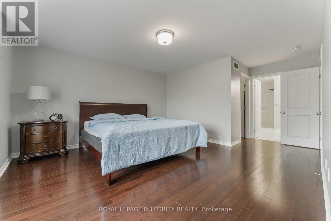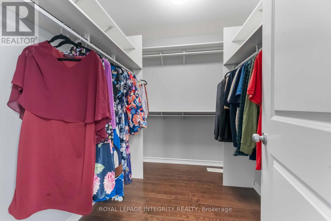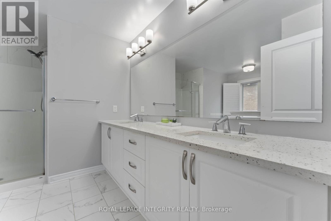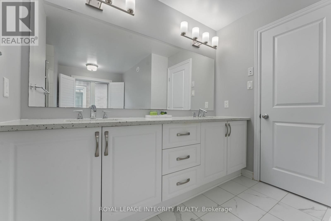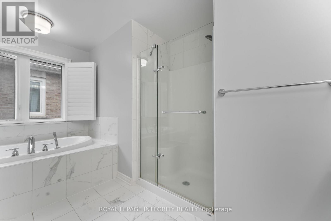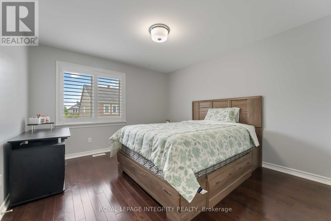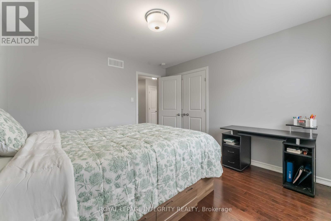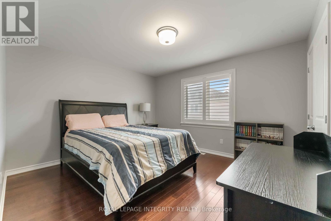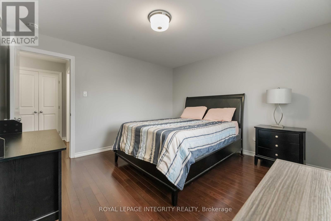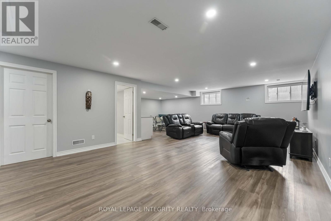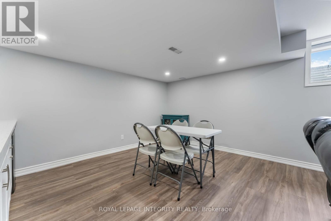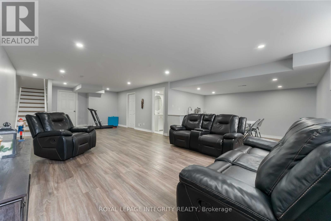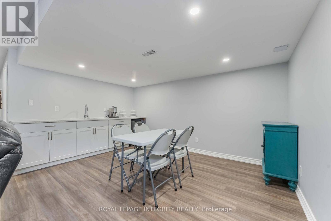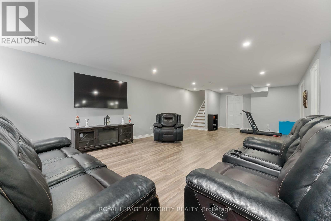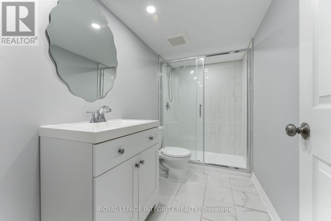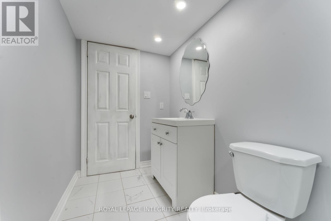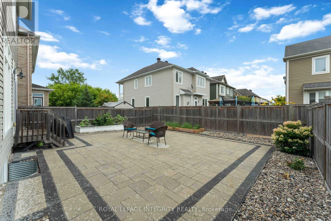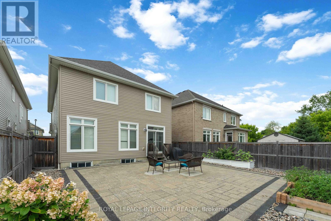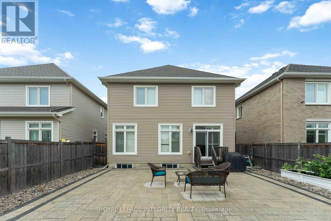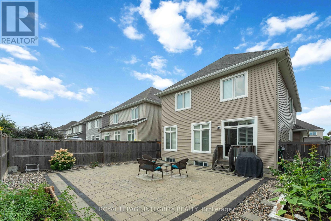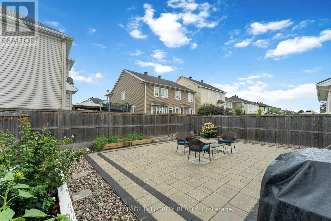563 Egret Way Ottawa, Ontario K2J 0E3
$1,099,900
Location! Location! Location! Welcome to this one-of-a-kind Tamarack Sable model, offering over 3,000 sq ft of total living space with 4 spacious bedrooms, 3.5 bathrooms, and a fully finished basement. All designed for luxury, comfort, and functionality. This sophisticated home boasts 9-foot ceilings on both the main level and in the basement, creating an open and airy feel throughout. The layout is thoughtfully designed, with a dedicated home office tucked away for privacy, a chef-inspired kitchen featuring an oversized island and premium Cambria quartz countertops, and sun-filled living and dining areas perfect for entertaining. Upstairs, the four generously sized bedrooms are smartly placed at each corner of the home for maximum privacy. The main floor 5 piece ensuite bathroom creating a spa-like experience. The finished basement adds even more living and entertainment space, including a full bathroom ideal for hosting guests, family movie nights, or creating a personal gym or studio. Step outside to enjoy the fully landscaped front and backyards, perfect for relaxing or entertaining outdoors. Nestled in a welcoming, family-oriented community, this home offers easy access to top-rated schools, shopping centers, and public transportation and recreation center. Whether you're raising a family or simply looking for a serene retreat with all the modern conveniences, this exceptional property delivers the perfect balance of comfort and accessibility. Call us to book a private showing today! (id:37072)
Property Details
| MLS® Number | X12411922 |
| Property Type | Single Family |
| Neigbourhood | Barrhaven West |
| Community Name | 7711 - Barrhaven - Half Moon Bay |
| EquipmentType | Water Heater |
| Features | Carpet Free |
| ParkingSpaceTotal | 4 |
| RentalEquipmentType | Water Heater |
Building
| BathroomTotal | 4 |
| BedroomsAboveGround | 4 |
| BedroomsTotal | 4 |
| Age | 6 To 15 Years |
| Appliances | Garage Door Opener Remote(s), Dishwasher, Dryer, Hood Fan, Stove, Washer, Refrigerator |
| BasementDevelopment | Finished |
| BasementType | Full (finished) |
| ConstructionStyleAttachment | Detached |
| CoolingType | Central Air Conditioning |
| ExteriorFinish | Brick, Stone |
| FireplacePresent | Yes |
| FoundationType | Poured Concrete |
| HalfBathTotal | 1 |
| HeatingFuel | Natural Gas |
| HeatingType | Forced Air |
| StoriesTotal | 2 |
| SizeInterior | 2000 - 2500 Sqft |
| Type | House |
| UtilityWater | Municipal Water |
Parking
| Attached Garage | |
| Garage |
Land
| Acreage | No |
| Sewer | Sanitary Sewer |
| SizeDepth | 103 Ft |
| SizeFrontage | 38 Ft |
| SizeIrregular | 38 X 103 Ft |
| SizeTotalText | 38 X 103 Ft |
Rooms
| Level | Type | Length | Width | Dimensions |
|---|---|---|---|---|
| Other | Kitchen | 3.14 m | 5.79 m | 3.14 m x 5.79 m |
| Other | Office | 2.43 m | 3.51 m | 2.43 m x 3.51 m |
| Other | Living Room | 4.88 m | 3.96 m | 4.88 m x 3.96 m |
| Other | Dining Room | 3.57 m | 3.54 m | 3.57 m x 3.54 m |
| Other | Primary Bedroom | 4.82 m | 4.45 m | 4.82 m x 4.45 m |
| Other | Bedroom 2 | 3.9 m | 3.66 m | 3.9 m x 3.66 m |
| Other | Bedroom 3 | 3.5 m | 3.66 m | 3.5 m x 3.66 m |
| Other | Bedroom 4 | 3.29 m | 3.08 m | 3.29 m x 3.08 m |
| Other | Recreational, Games Room | 6.76 m | 6.76 m x Measurements not available |
https://www.realtor.ca/real-estate/28880749/563-egret-way-ottawa-7711-barrhaven-half-moon-bay
Interested?
Contact us for more information
Saurabh Garg
Salesperson
2148 Carling Ave., Unit 6
Ottawa, Ontario K2A 1H1
Manpreet Bhamra
Salesperson
2148 Carling Ave., Unit 6
Ottawa, Ontario K2A 1H1
Winnie Gombra
Salesperson
2148 Carling Ave., Unit 6
Ottawa, Ontario K2A 1H1
