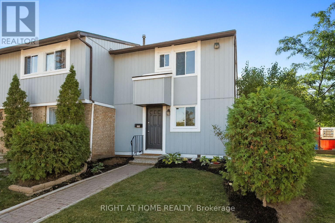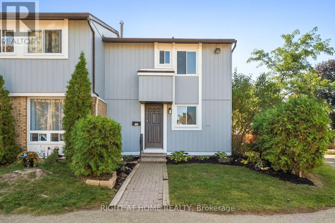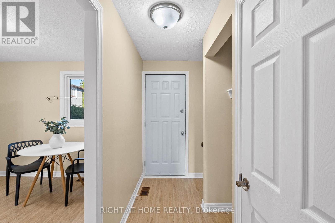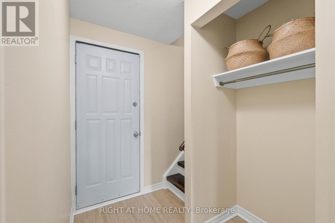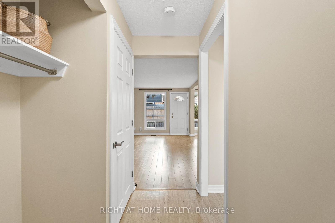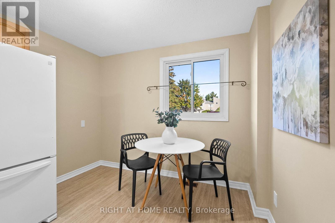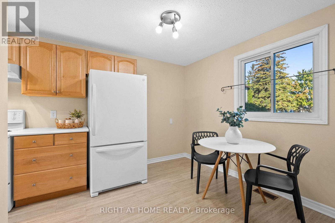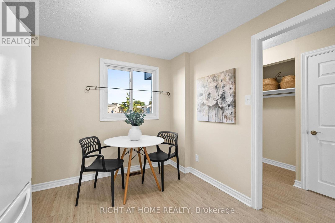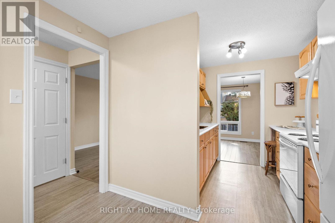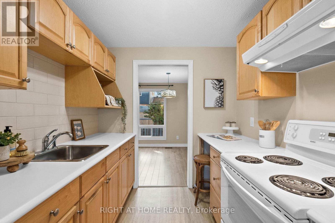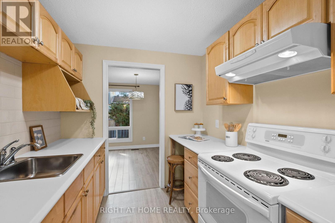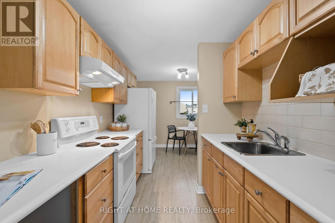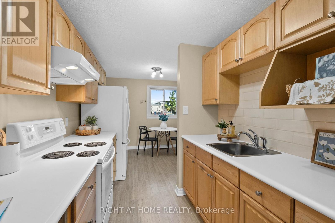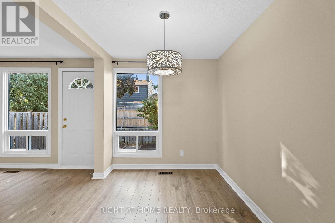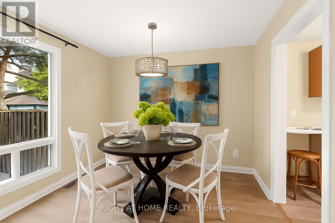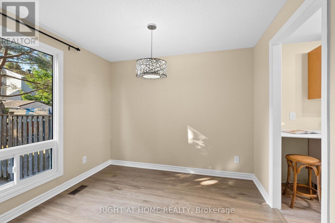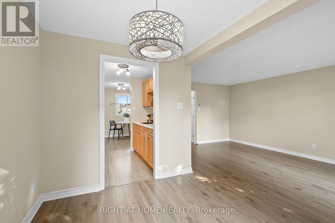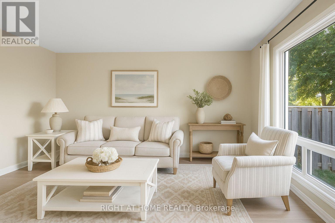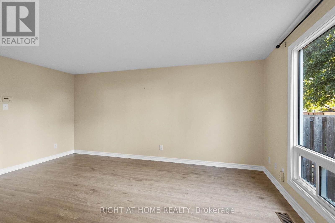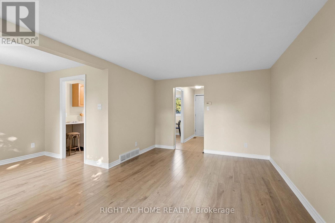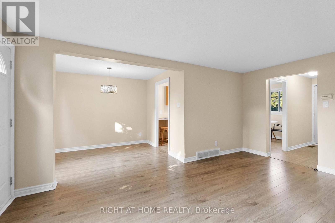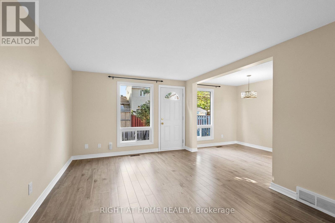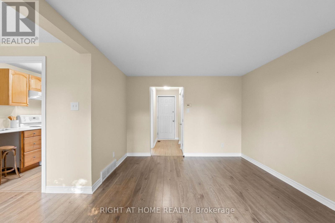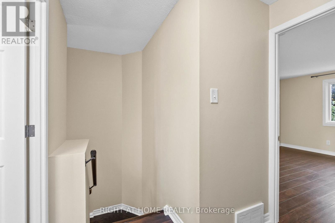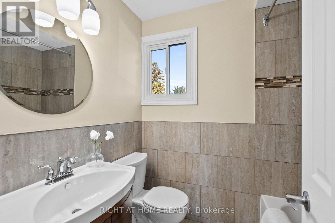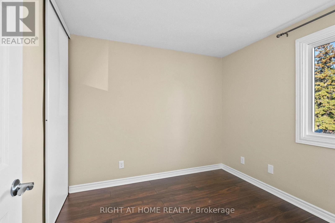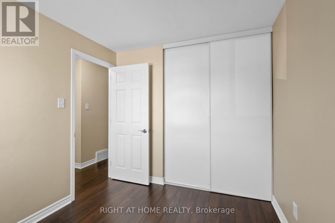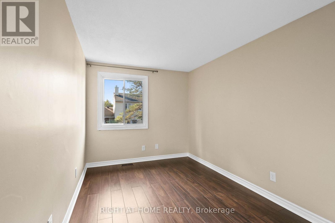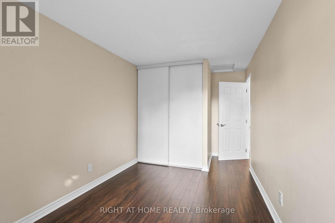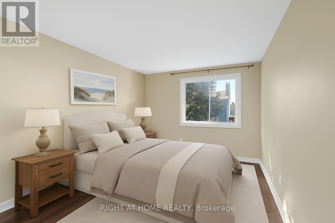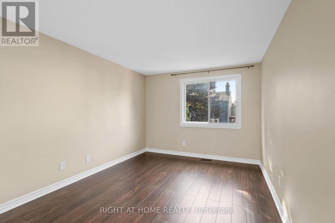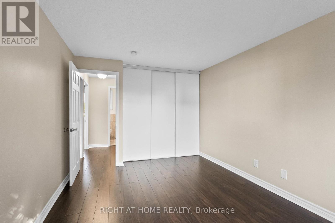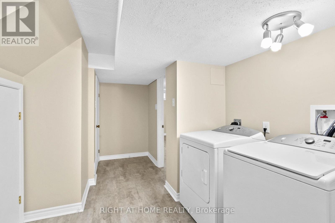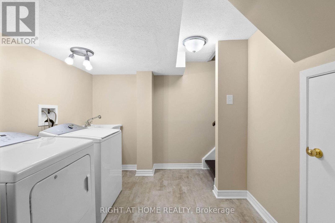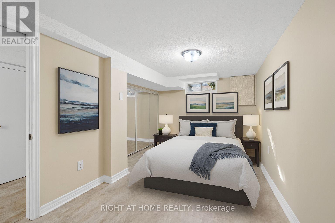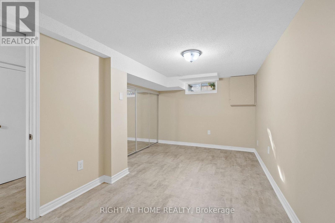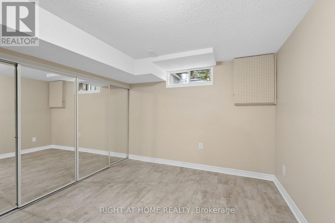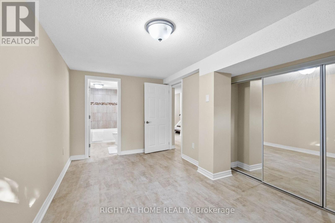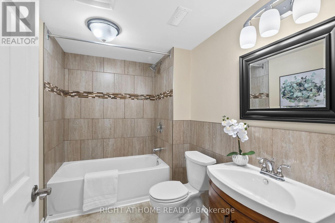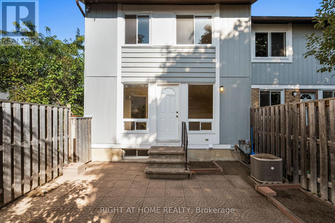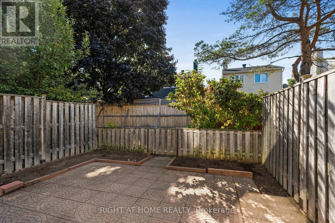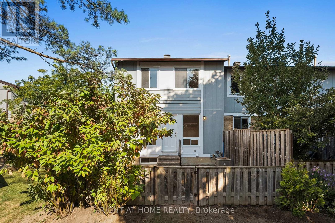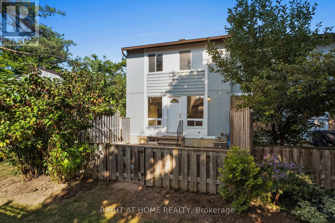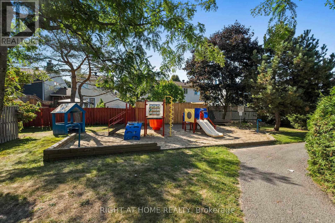235 Thistledown Court Ottawa, Ontario K2J 1N1
$429,300Maintenance, Insurance
$455 Monthly
Maintenance, Insurance
$455 MonthlyWelcome to this charming **end-unit townhome in the heart of Barrhaven**the perfect opportunity for first-time buyers or downsizers! Immaculately maintained and move-in ready, this 3-bedroom, 2-bath beauty features neutral tones & vinyl flooring throughout-no carpet! Bright, sun-filled spaces flow through the main floor, creating a warm and inviting atmosphere. The living and dining area overlook the **private, fenced backyard with patio stone and low-maintenance gardens**, ideal for relaxing or entertaining outdoors. Upstairs, you'll find 3 spacious bedrooms and a beautifully updated full bath.The finished lower level offers incredible versatility with a large bonus room that can be a family room, playroom, or even a non-conforming 4th bedroom. A second full, updated bath completes this level, adding comfort and convenience.Situated on a quiet crescent with a park right beside -perfect for young families or grandparentsand just minutes to shopping, schools, and public transit. This townhome checks all the boxes for comfort, style, and location! Ready for you to Move right in! (id:37072)
Property Details
| MLS® Number | X12412573 |
| Property Type | Single Family |
| Neigbourhood | Barrhaven West |
| Community Name | 7701 - Barrhaven - Pheasant Run |
| AmenitiesNearBy | Golf Nearby, Public Transit, Park |
| CommunityFeatures | Pet Restrictions, Community Centre |
| Features | Carpet Free |
| ParkingSpaceTotal | 1 |
Building
| BathroomTotal | 2 |
| BedroomsAboveGround | 3 |
| BedroomsTotal | 3 |
| Amenities | Visitor Parking |
| Appliances | Water Heater, Hood Fan, Stove, Refrigerator |
| BasementDevelopment | Finished |
| BasementType | Full (finished) |
| CoolingType | Central Air Conditioning |
| ExteriorFinish | Brick |
| FoundationType | Concrete |
| HeatingFuel | Natural Gas |
| HeatingType | Forced Air |
| StoriesTotal | 2 |
| SizeInterior | 1000 - 1199 Sqft |
| Type | Row / Townhouse |
Parking
| No Garage |
Land
| Acreage | No |
| FenceType | Fenced Yard |
| LandAmenities | Golf Nearby, Public Transit, Park |
| ZoningDescription | Residential |
Rooms
| Level | Type | Length | Width | Dimensions |
|---|---|---|---|---|
| Second Level | Primary Bedroom | 4.49 m | 3.2 m | 4.49 m x 3.2 m |
| Second Level | Bedroom | 3.27 m | 2.51 m | 3.27 m x 2.51 m |
| Second Level | Bedroom | 2.74 m | 2.48 m | 2.74 m x 2.48 m |
| Second Level | Bathroom | Measurements not available | ||
| Basement | Family Room | 5.48 m | 3.04 m | 5.48 m x 3.04 m |
| Basement | Laundry Room | Measurements not available | ||
| Basement | Bathroom | Measurements not available | ||
| Main Level | Kitchen | 3.25 m | 2.36 m | 3.25 m x 2.36 m |
| Main Level | Dining Room | 3.4 m | 2.64 m | 3.4 m x 2.64 m |
| Main Level | Living Room | 4.85 m | 3.17 m | 4.85 m x 3.17 m |
https://www.realtor.ca/real-estate/28881913/235-thistledown-court-ottawa-7701-barrhaven-pheasant-run
Interested?
Contact us for more information
Sonya Crites
Salesperson
14 Chamberlain Ave Suite 101
Ottawa, Ontario K1S 1V9
Lori Williams
Salesperson
14 Chamberlain Ave Suite 101
Ottawa, Ontario K1S 1V9
