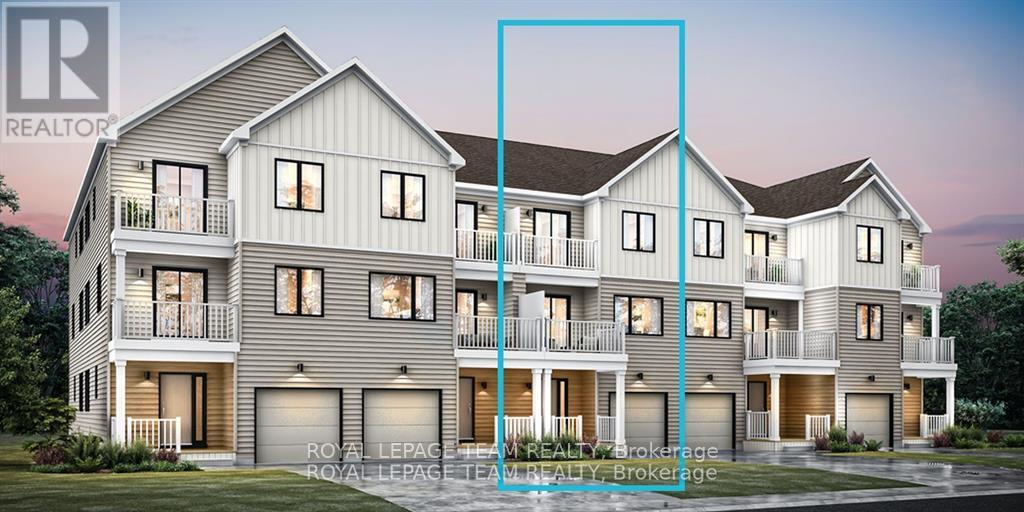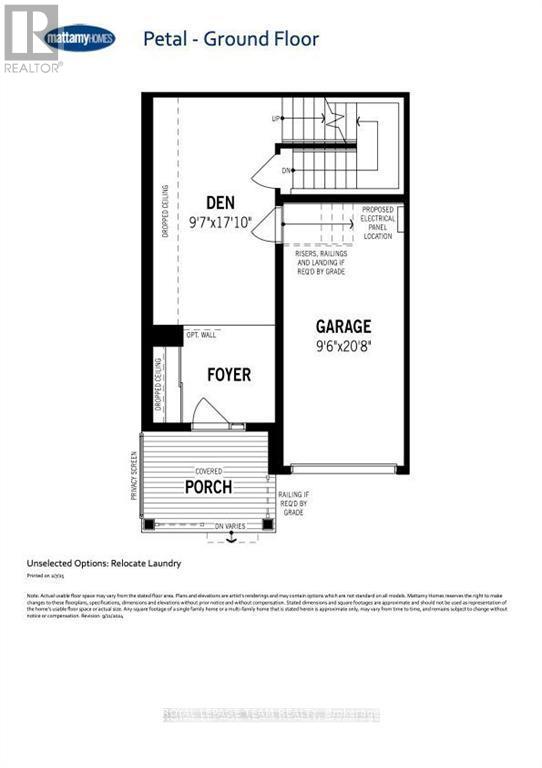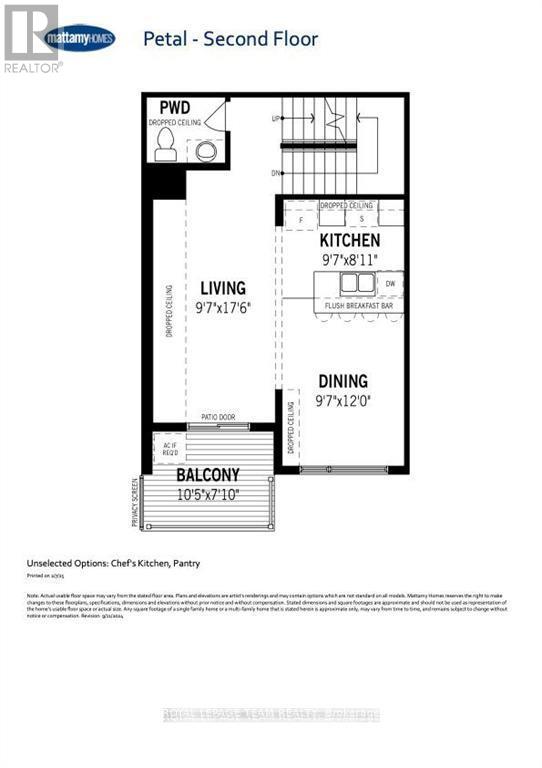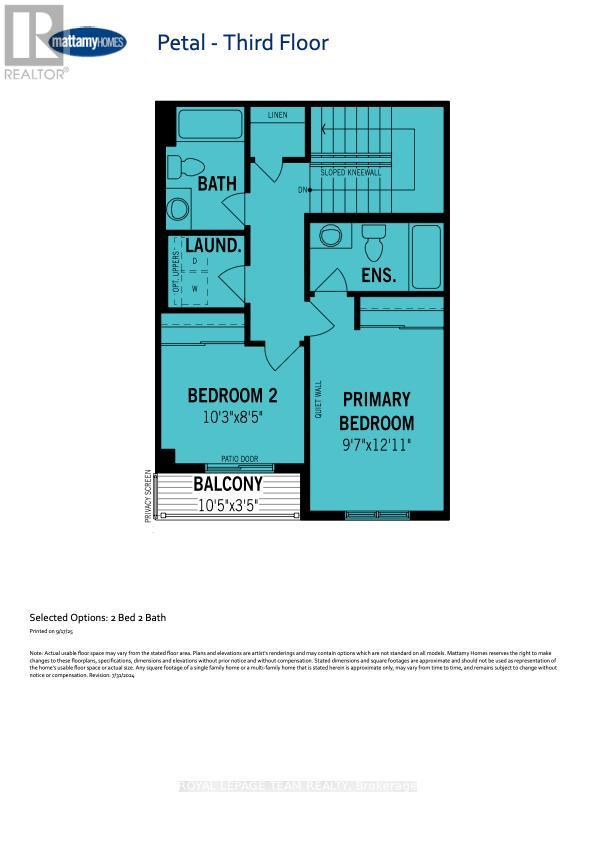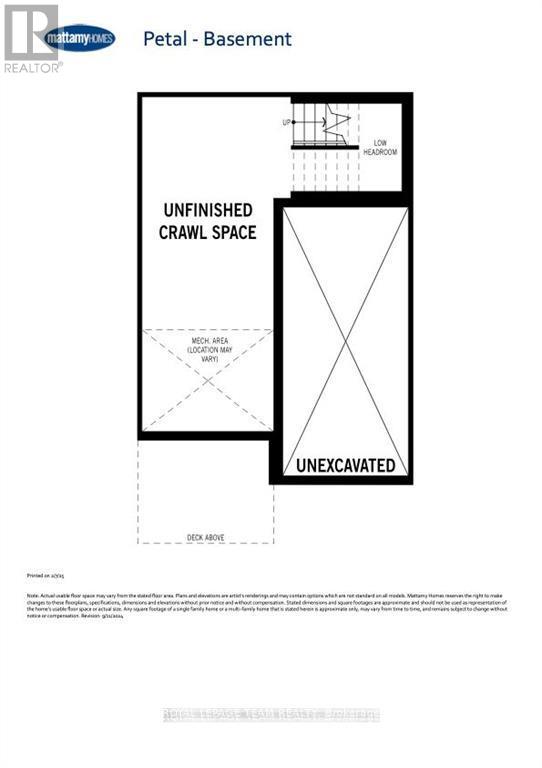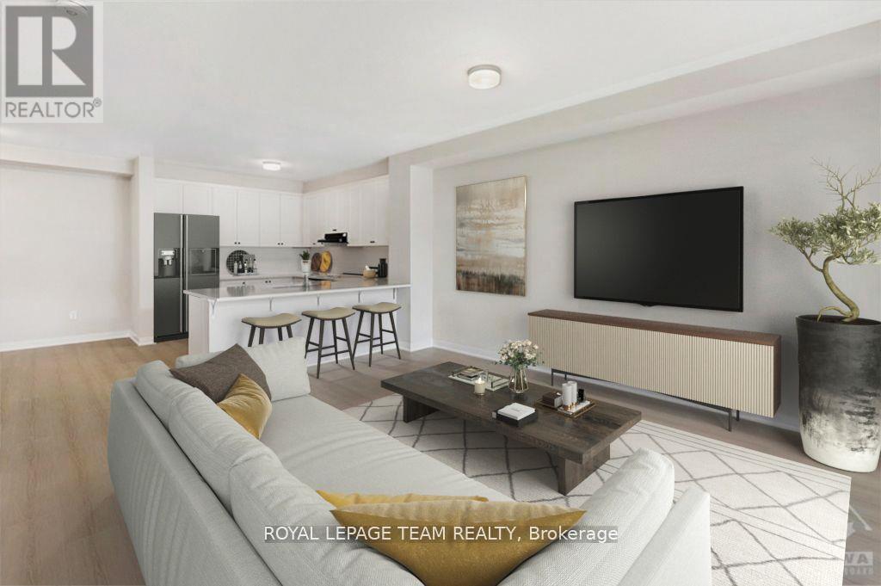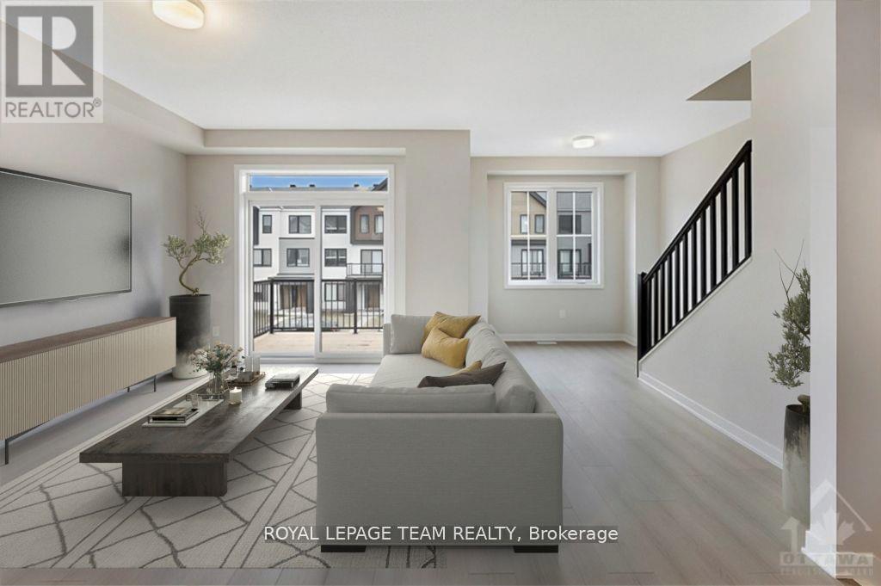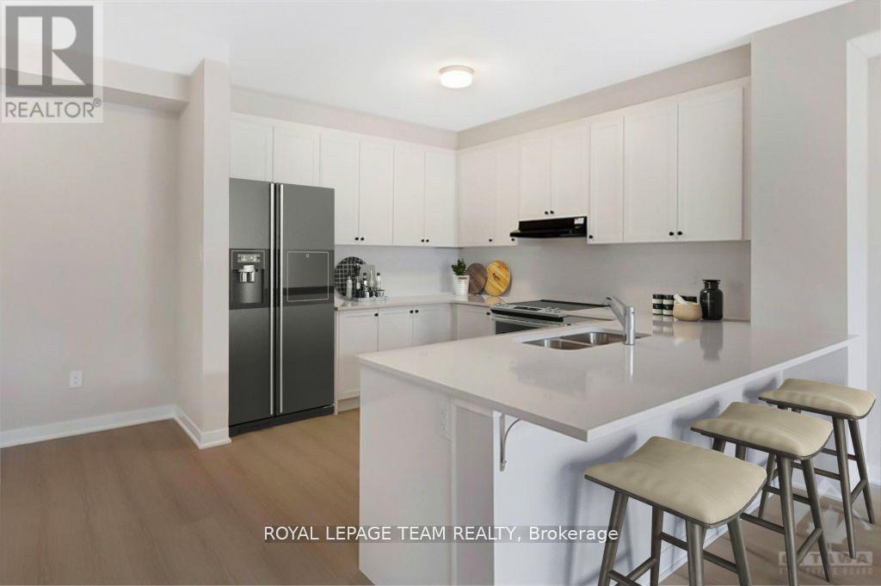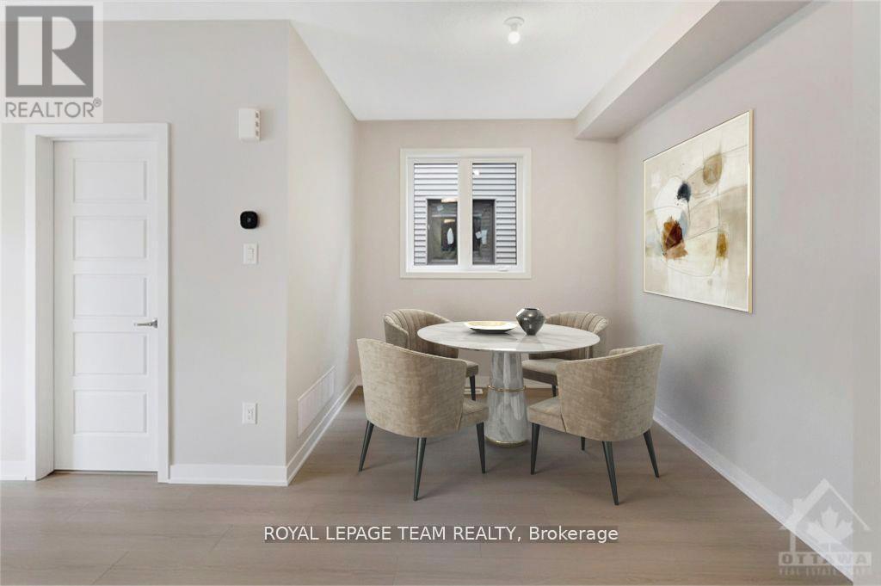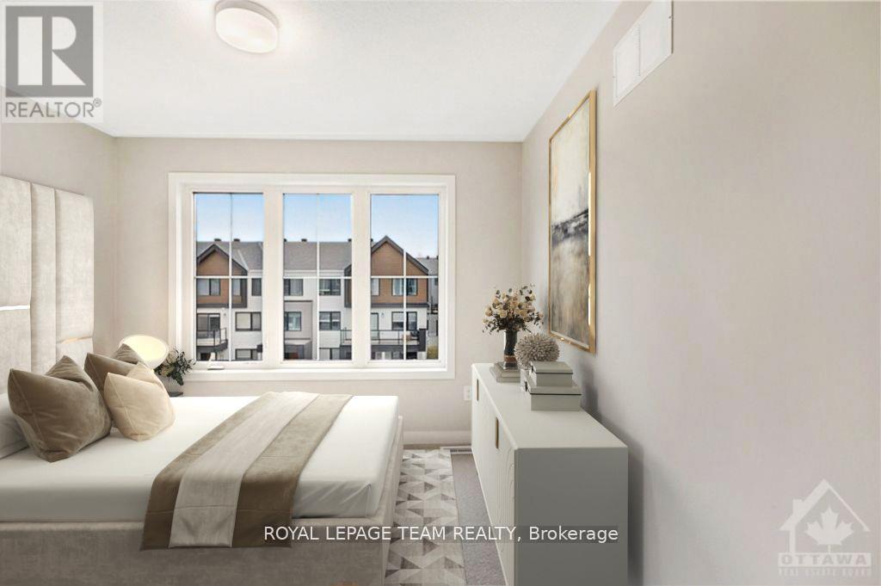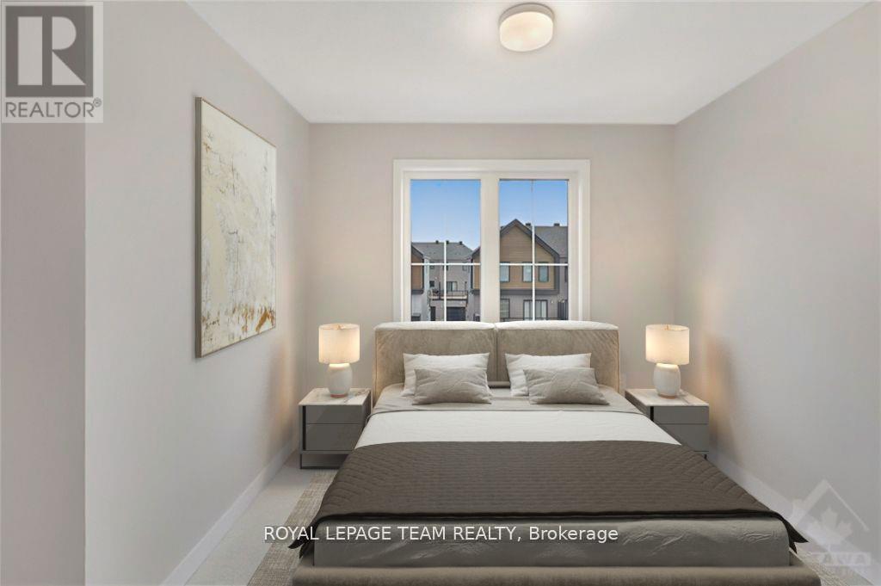442 Patrick Street North Grenville, Ontario K0G 1J0
$399,990Maintenance, Parcel of Tied Land
$180 Monthly
Maintenance, Parcel of Tied Land
$180 MonthlyBe the first to live in Mattamy's Petal, a beautifully designed 2-bed, 2.5-bath freehold townhome offering modern living and unbeatable convenience in the Oxford community in Kemptville. This 3-storey home features a welcoming foyer with closet space, direct garage access, a den, and luxury vinyl plank (LVP) flooring on the ground floor. The second floor boasts an open-concept great room, a modern kitchen with quartz countertops, ceramic backsplash, and stainless steel appliances, a dining area, and a private balcony for outdoor enjoyment. The second level also includes luxury vinyl plank (LVP) flooring and a powder room for convenience. On the third floor, the primary bedroom features a walk-in closet, while the second bedroom offers ample space with access to the main full bath. A dedicated laundry area completes the upper level. A second full bath can be added for additional comfort and convenience. Located in the vibrant Oxford community, this home is just minutes away from marketplace, highway, schools, shopping, restaurants, and more! BONUS: $10,000 Design Credit. Buyers still have time to choose colours and upgrades! Two years no condo fees. Don't miss this incredible opportunity! Images showcase builder finishes. (id:37072)
Property Details
| MLS® Number | X12411476 |
| Property Type | Single Family |
| Community Name | 803 - North Grenville Twp (Kemptville South) |
| AmenitiesNearBy | Schools |
| CommunityFeatures | Community Centre |
| Features | Wooded Area |
| ParkingSpaceTotal | 2 |
| Structure | Porch |
Building
| BathroomTotal | 3 |
| BedroomsAboveGround | 2 |
| BedroomsTotal | 2 |
| Appliances | Water Heater, Dishwasher, Hood Fan, Stove, Refrigerator |
| BasementDevelopment | Unfinished |
| BasementType | Crawl Space (unfinished) |
| ConstructionStyleAttachment | Attached |
| CoolingType | Central Air Conditioning |
| ExteriorFinish | Brick, Vinyl Siding |
| FoundationType | Concrete |
| HalfBathTotal | 1 |
| HeatingFuel | Natural Gas |
| HeatingType | Forced Air |
| StoriesTotal | 3 |
| SizeInterior | 1500 - 2000 Sqft |
| Type | Row / Townhouse |
| UtilityWater | Municipal Water |
Parking
| Attached Garage | |
| Garage | |
| Inside Entry |
Land
| Acreage | No |
| LandAmenities | Schools |
| LandscapeFeatures | Landscaped |
| Sewer | Sanitary Sewer |
| SizeDepth | 47 Ft ,6 In |
| SizeFrontage | 24 Ft ,6 In |
| SizeIrregular | 24.5 X 47.5 Ft |
| SizeTotalText | 24.5 X 47.5 Ft |
| ZoningDescription | Residential |
Rooms
| Level | Type | Length | Width | Dimensions |
|---|---|---|---|---|
| Second Level | Living Room | 5.23 m | 2.95 m | 5.23 m x 2.95 m |
| Second Level | Kitchen | 2.95 m | 2.47 m | 2.95 m x 2.47 m |
| Second Level | Dining Room | 3.65 m | 2.95 m | 3.65 m x 2.95 m |
| Third Level | Laundry Room | Measurements not available | ||
| Third Level | Primary Bedroom | 4.6 m | 2.95 m | 4.6 m x 2.95 m |
| Third Level | Bedroom 2 | 3.13 m | 3.13 m | 3.13 m x 3.13 m |
| Third Level | Bathroom | Measurements not available | ||
| Third Level | Bathroom | Measurements not available | ||
| Ground Level | Den | 2.95 m | 5.21 m | 2.95 m x 5.21 m |
| Ground Level | Foyer | Measurements not available |
Interested?
Contact us for more information
Karan Sharma
Salesperson
3101 Strandherd Drive, Suite 4
Ottawa, Ontario K2G 4R9
