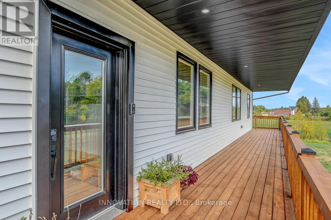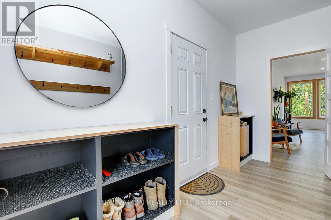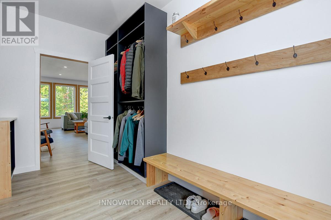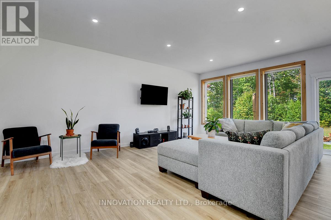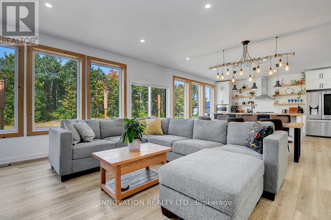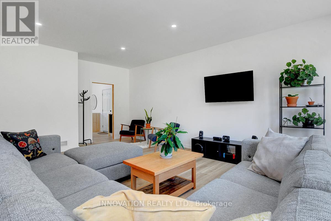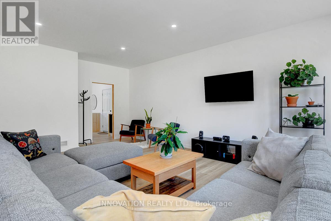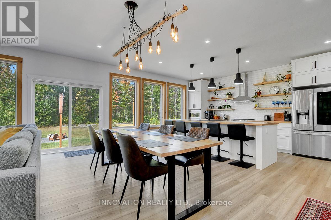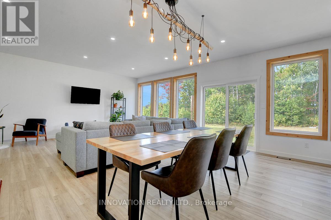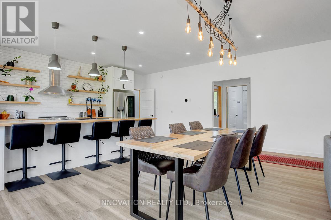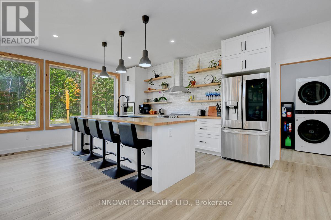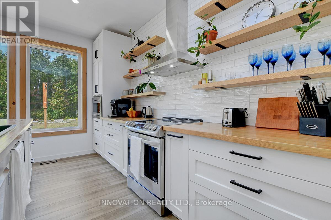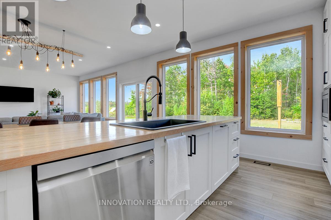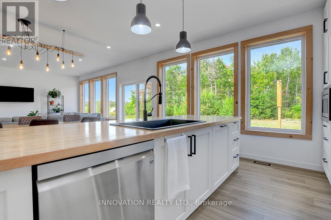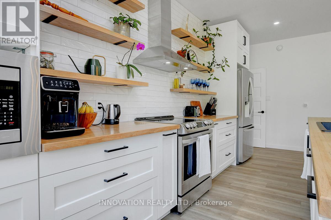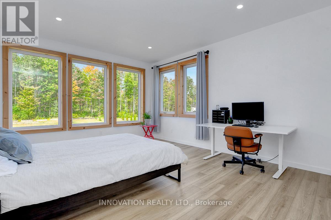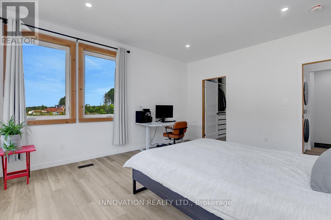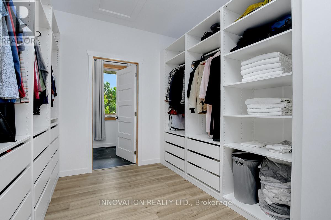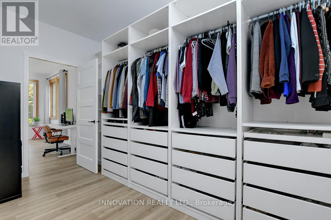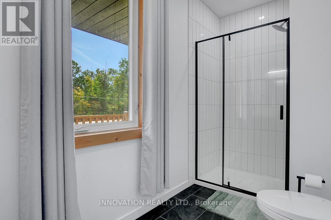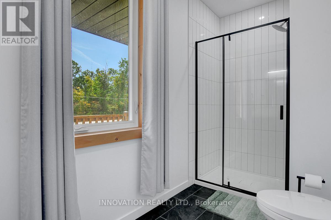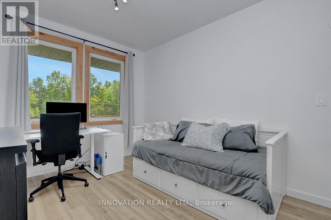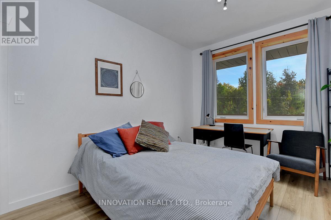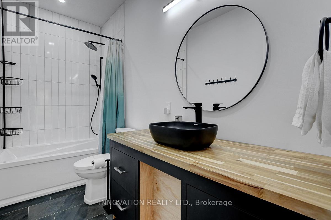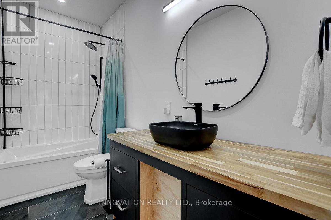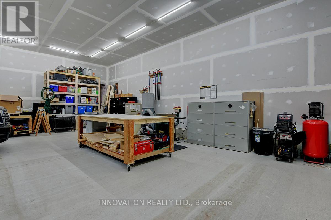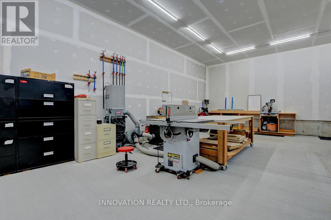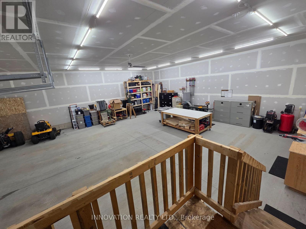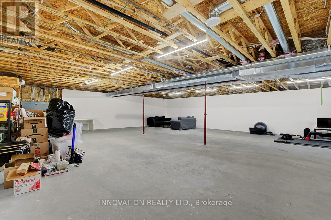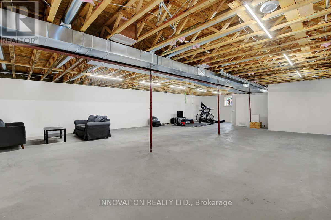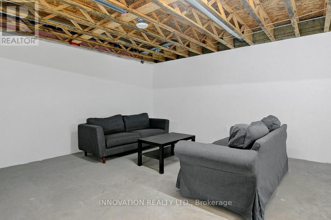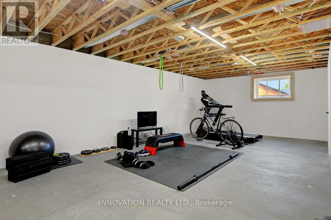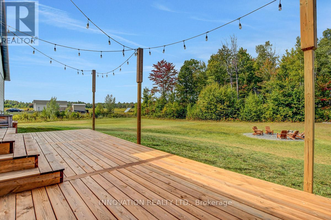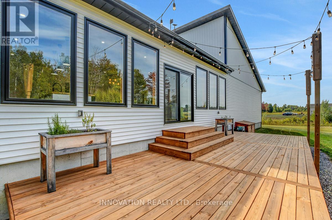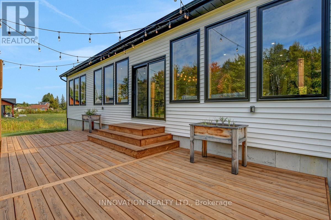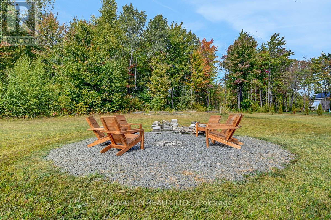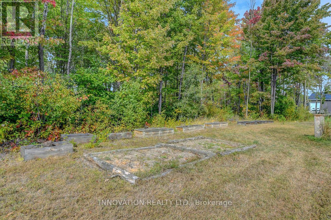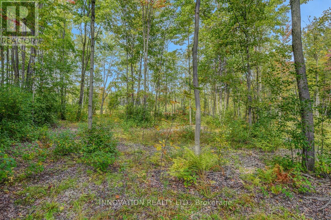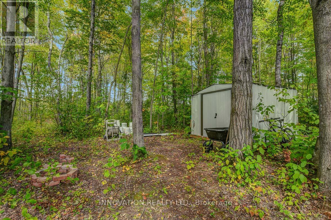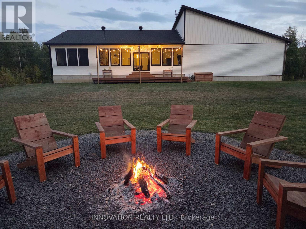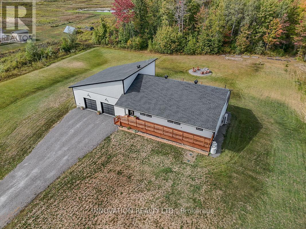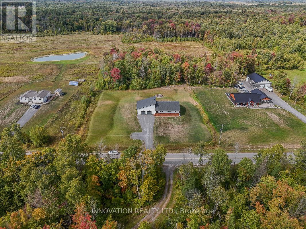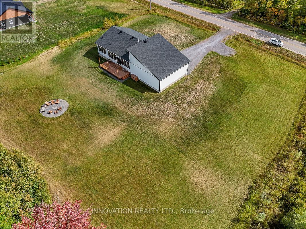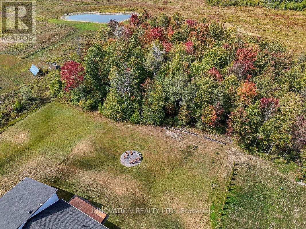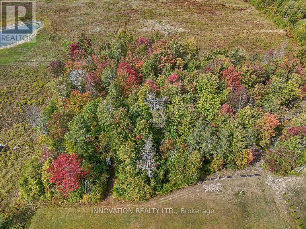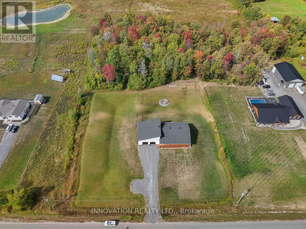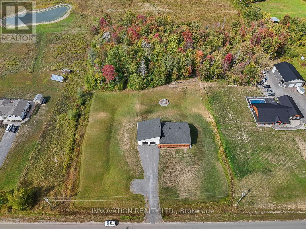1522 Pittston Road Edwardsburgh/cardinal, Ontario K0E 1X0
$719,900
Discover the enchanting charm of this stunning 2023 bungalow, nestled just moments from the quaint village of Spencerville, Ontario. This inviting home blends modern conveniences with a true Scandinavian feel, creating a sanctuary for relaxation and joy. As you step inside, you're greeted by a fluid open-concept design, where sunlight dances across the spacious living area. The heart of the home, the contemporary kitchen features sleek countertops and top-of-the-line stainless steel appliances, perfect for your culinary adventures. Imagine hosting memorable family dinners in the adjoining dining space, where every meal transforms into a cherished occasion. Retreat to the luxurious primary bedroom, complete with a his and hers walk-in closet and private en-suite bathroom designed for ultimate tranquillity. Two additional bedrooms offer versatile living options, ideal for children, guests, or a stylish home office. All rooms provide interior insulation to keep the noise down while working from home or entertaining. Each bathroom reflects modern design, seamlessly blending comfort with style.The unspoiled basement, with under-slab insulation, is massive, allowing for extra bedrooms and a vast recreation area. The Garage is oversized and insulated, and the heat pump is backed up by a propane furnace. Your outdoor personal oasis, where the open landscape, framed by woods, provides a picturesque setting for outdoor gatherings. Enjoy summer afternoons in the vast yard, host barbecues, or gather around the fire pit under the stars. Conveniently located just 45 minutes from Ottawa and 1 hour from Kingston, and a brief 30-minute drive to Cornwall, this bungalow combines the serenity of country living with easy access to urban amenities. This 2023 bungalow isn't just a house; it's a lifestyle waiting to be embraced. Experience the perfect blend of comfort, style, and nature. Your dream home in Spencerville is calling! Day Prior Notice for showings. 24 Hr irrevocable on offers (id:37072)
Property Details
| MLS® Number | X12416458 |
| Property Type | Single Family |
| Community Name | 807 - Edwardsburgh/Cardinal Twp |
| EquipmentType | Propane Tank |
| Features | Wooded Area, Sloping, Partially Cleared |
| ParkingSpaceTotal | 10 |
| RentalEquipmentType | Propane Tank |
| Structure | Deck, Porch, Shed |
Building
| BathroomTotal | 2 |
| BedroomsAboveGround | 3 |
| BedroomsTotal | 3 |
| Age | 0 To 5 Years |
| Appliances | Garage Door Opener Remote(s), Water Heater, Water Softener, Dishwasher, Dryer, Garage Door Opener, Hood Fan, Microwave, Stove, Washer, Water Treatment, Refrigerator |
| ArchitecturalStyle | Raised Bungalow |
| BasementDevelopment | Unfinished |
| BasementType | Full (unfinished) |
| ConstructionStyleAttachment | Detached |
| CoolingType | Central Air Conditioning |
| ExteriorFinish | Vinyl Siding |
| FoundationType | Concrete |
| HeatingFuel | Electric |
| HeatingType | Heat Pump |
| StoriesTotal | 1 |
| SizeInterior | 1500 - 2000 Sqft |
| Type | House |
Parking
| Attached Garage | |
| Garage |
Land
| Acreage | Yes |
| Sewer | Septic System |
| SizeDepth | 482 Ft ,8 In |
| SizeFrontage | 230 Ft |
| SizeIrregular | 230 X 482.7 Ft |
| SizeTotalText | 230 X 482.7 Ft|2 - 4.99 Acres |
Rooms
| Level | Type | Length | Width | Dimensions |
|---|---|---|---|---|
| Lower Level | Recreational, Games Room | 13.96 m | 10.27 m | 13.96 m x 10.27 m |
| Lower Level | Utility Room | 6.01 m | 2.74 m | 6.01 m x 2.74 m |
| Ground Level | Living Room | 6.71 m | 4.31 m | 6.71 m x 4.31 m |
| Ground Level | Dining Room | 6.03 m | 2.75 m | 6.03 m x 2.75 m |
| Ground Level | Kitchen | 6.03 m | 3.15 m | 6.03 m x 3.15 m |
| Ground Level | Primary Bedroom | 4.81 m | 4.15 m | 4.81 m x 4.15 m |
| Ground Level | Bathroom | 4.12 m | 1.82 m | 4.12 m x 1.82 m |
| Ground Level | Other | 3.92 m | 2.98 m | 3.92 m x 2.98 m |
| Ground Level | Bedroom 2 | 4.66 m | 3.06 m | 4.66 m x 3.06 m |
| Ground Level | Bedroom 3 | 4.66 m | 3.07 m | 4.66 m x 3.07 m |
| Ground Level | Bathroom | 3.35 m | 1.51 m | 3.35 m x 1.51 m |
| Ground Level | Foyer | 3.96 m | 2.22 m | 3.96 m x 2.22 m |
Utilities
| Electricity | Installed |
Interested?
Contact us for more information
Patrick A. Kelly
Salesperson
8221 Campeau Drive Unit B
Kanata, Ontario K2T 0A2

