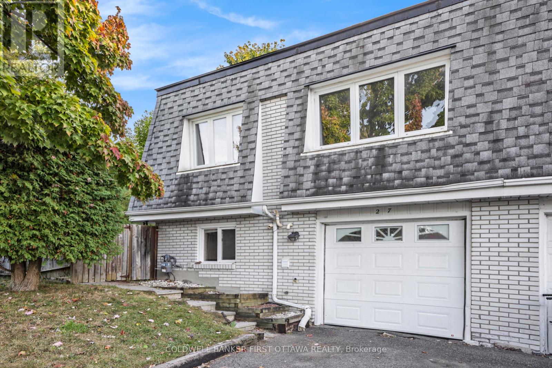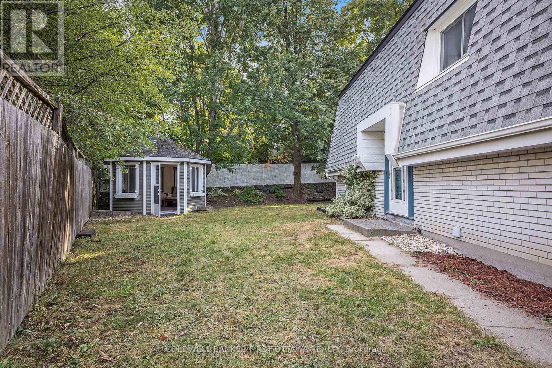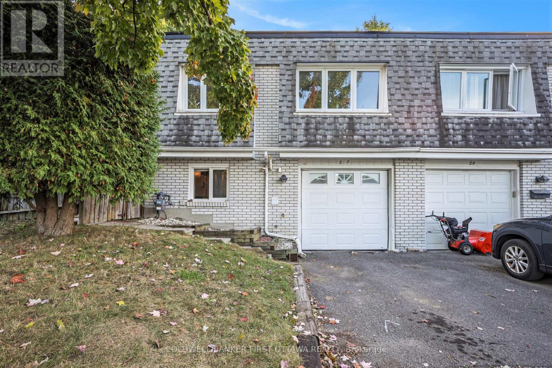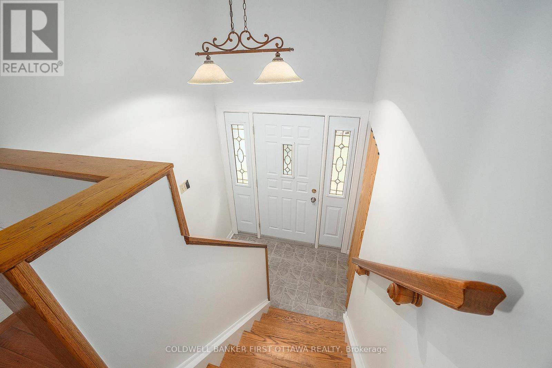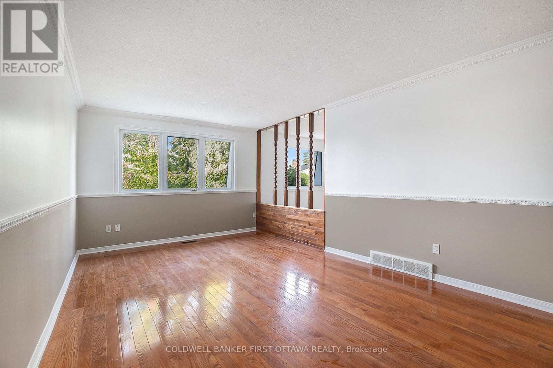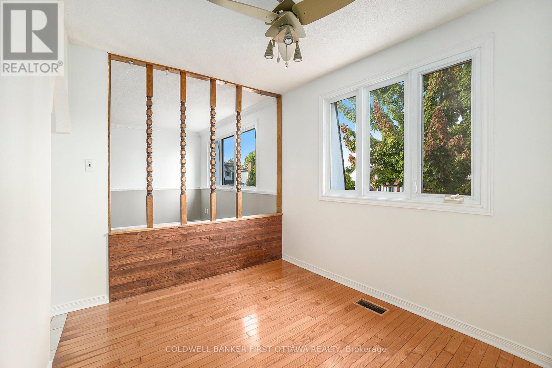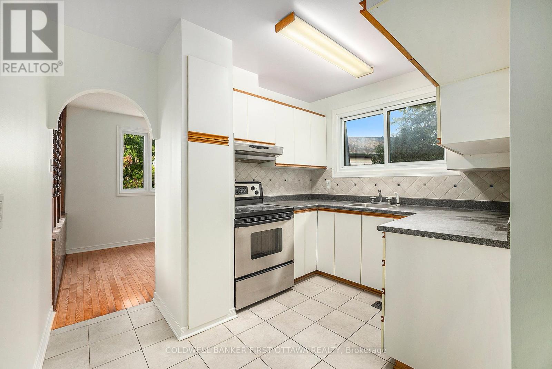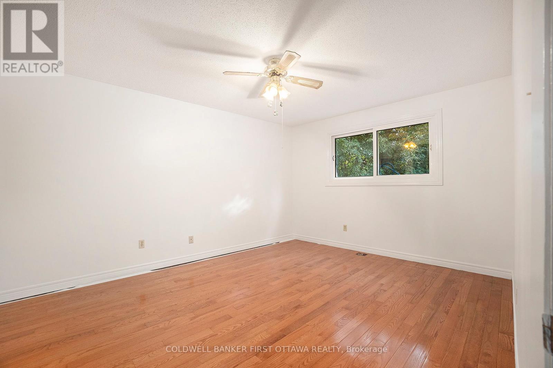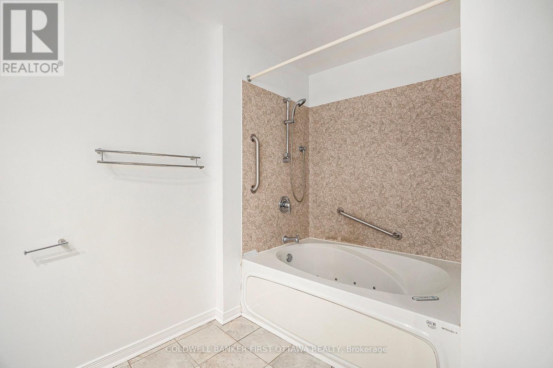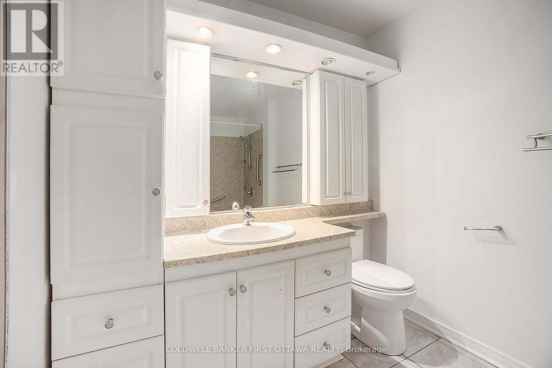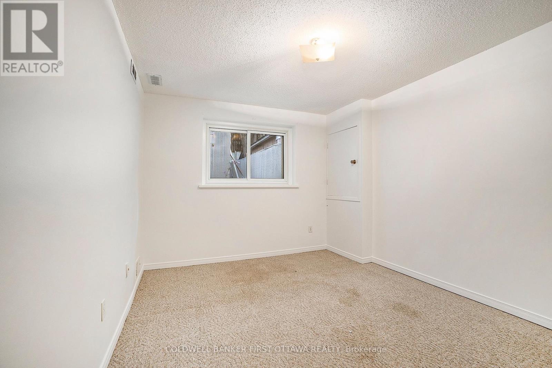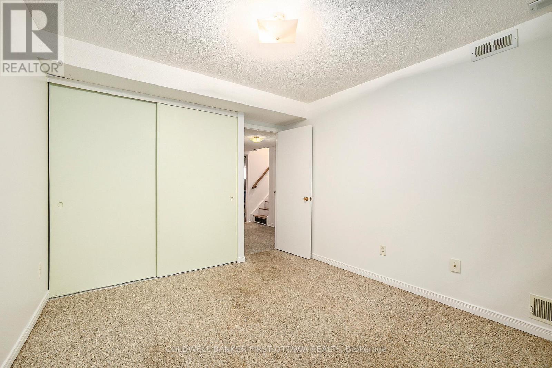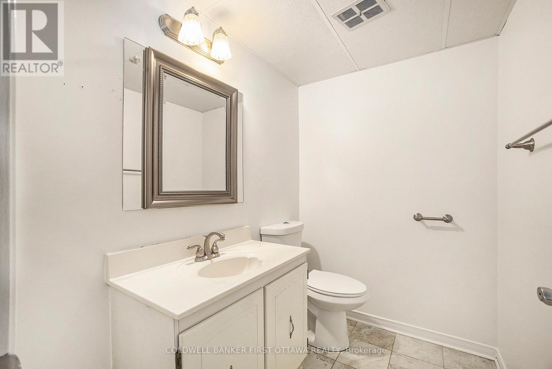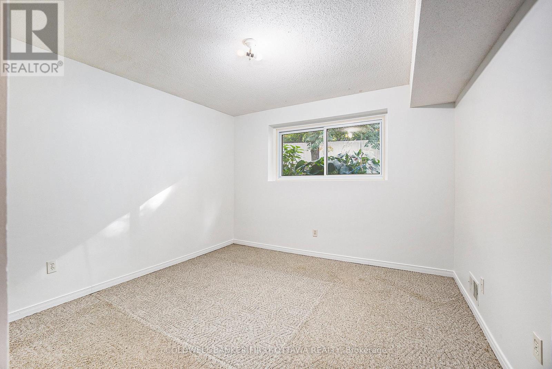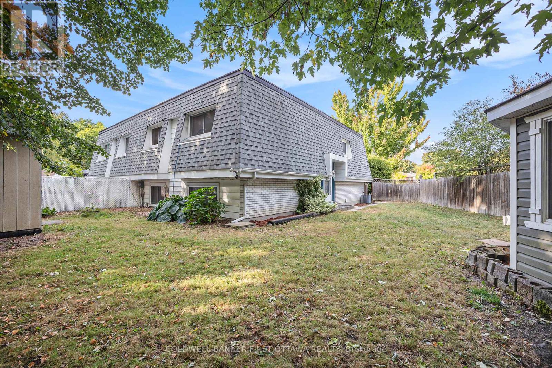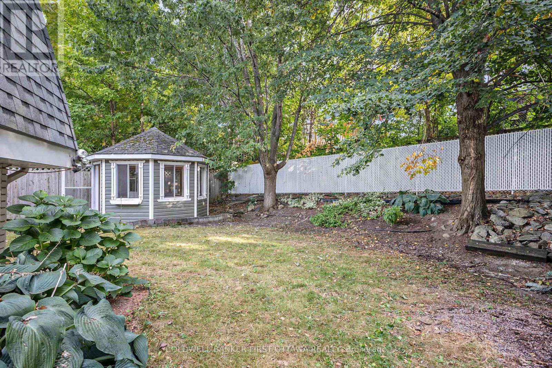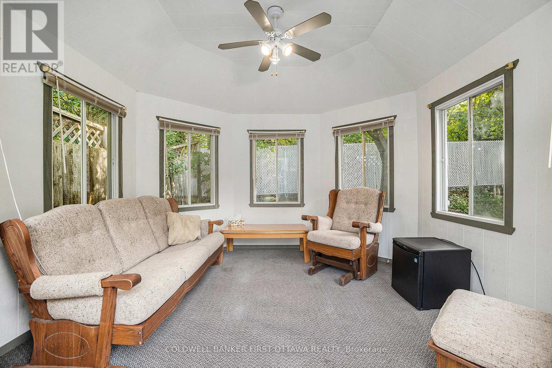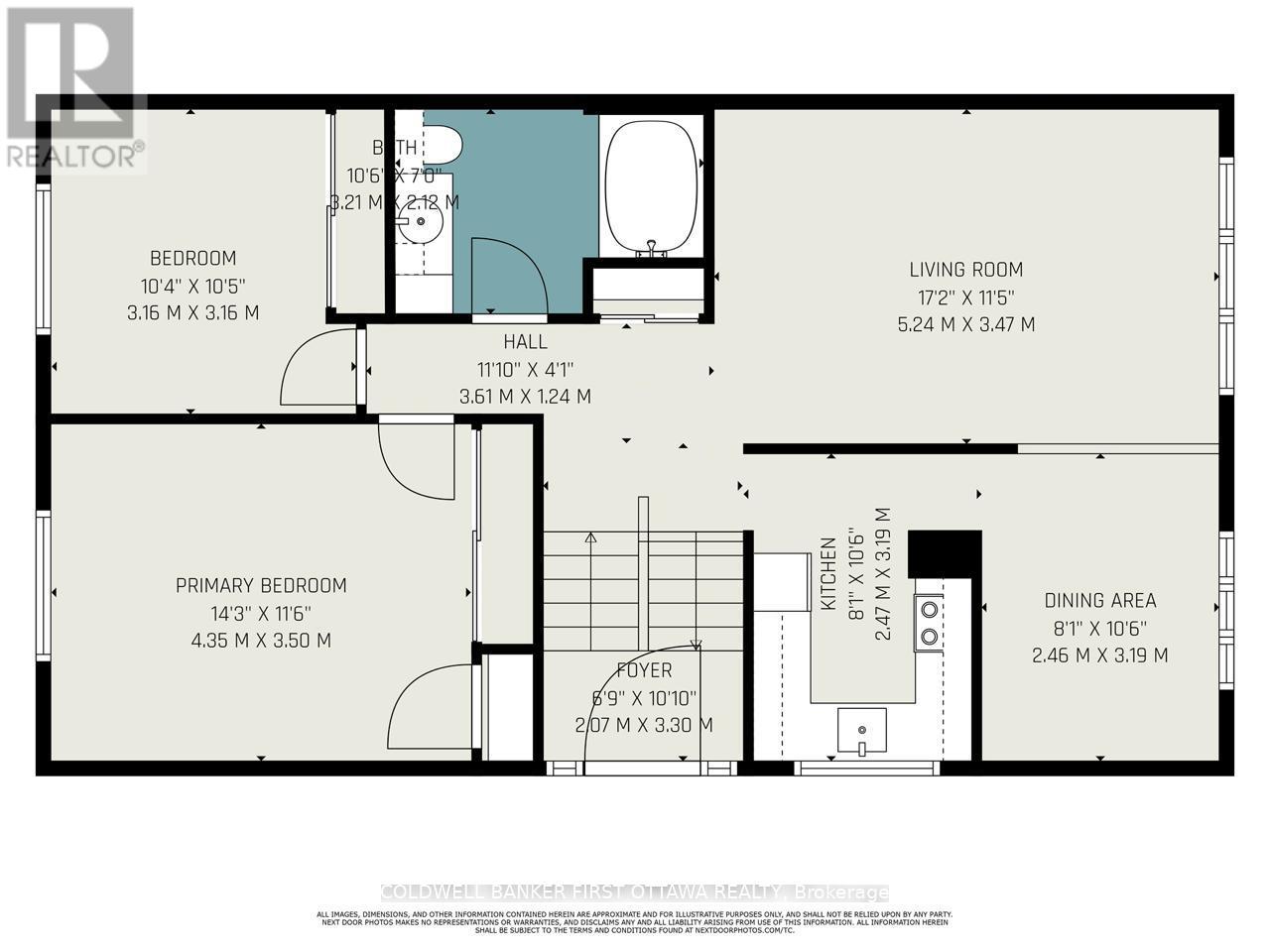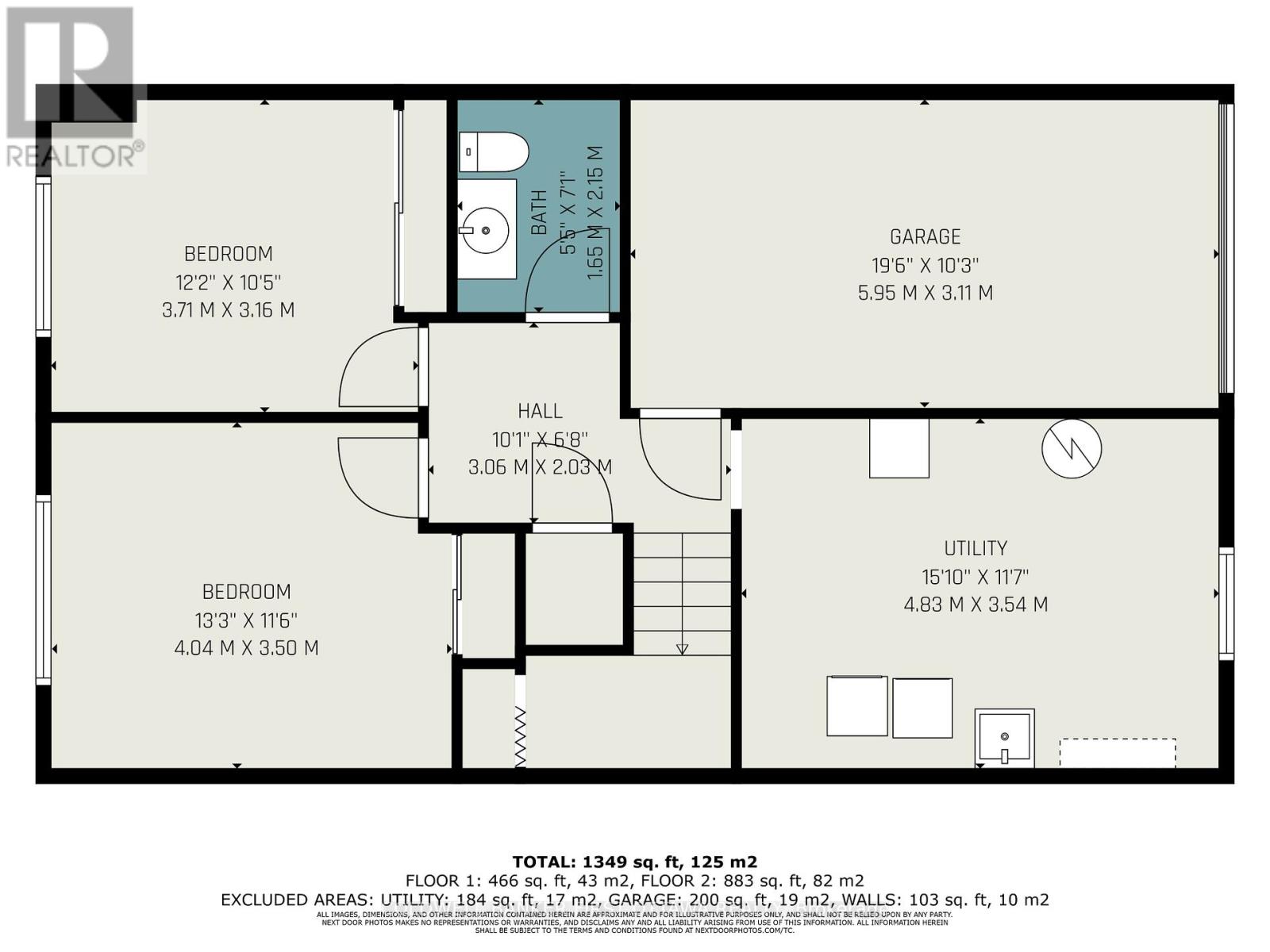27 Ariel Court Ottawa, Ontario K2H 8J1
$599,000
Welcome to 27 Ariel, a beautifully updated 4 bedroom, 2 bathroom semi-detached home with an attached single-car garage and inside entry. The main floor features hardwood throughout, a bright living and dining areas with large windows, and a functional kitchen. Freshly painted in neutral tones, main level also offers 2 bedrooms with new hardwood flooring and a full bathroom. The finished lower level, with oversized windows at grade, provides excellent flexibility featuring 2 additional bedrooms and a bathroom. Perfect for extended family, a home office setup, or rental potential to help offset your mortgage. Enjoy the expansive pie-shaped backyard with a gazebo wired with electricity, a storage shed, and plenty of space for entertaining or play. Located on a quiet cul-de-sac close to schools, parks, shopping, and transit, this versatile and move-in ready home is a must-see! (id:37072)
Open House
This property has open houses!
2:00 pm
Ends at:4:00 pm
2:00 pm
Ends at:4:00 pm
Property Details
| MLS® Number | X12412266 |
| Property Type | Single Family |
| Neigbourhood | College |
| Community Name | 7802 - Westcliffe Estates |
| AmenitiesNearBy | Park, Public Transit, Schools |
| EquipmentType | Water Heater - Gas, Water Heater |
| Features | Cul-de-sac, Gazebo |
| ParkingSpaceTotal | 3 |
| RentalEquipmentType | Water Heater - Gas, Water Heater |
| Structure | Shed |
Building
| BathroomTotal | 2 |
| BedroomsAboveGround | 4 |
| BedroomsTotal | 4 |
| Age | 51 To 99 Years |
| Appliances | Water Heater, Water Meter, Dryer, Stove, Washer, Refrigerator |
| ArchitecturalStyle | Raised Bungalow |
| BasementDevelopment | Partially Finished |
| BasementType | Full (partially Finished) |
| ConstructionStyleAttachment | Semi-detached |
| CoolingType | Central Air Conditioning |
| ExteriorFinish | Brick |
| FoundationType | Concrete |
| HalfBathTotal | 1 |
| HeatingFuel | Natural Gas |
| HeatingType | Forced Air |
| StoriesTotal | 1 |
| SizeInterior | 700 - 1100 Sqft |
| Type | House |
| UtilityWater | Municipal Water |
Parking
| Attached Garage | |
| Garage |
Land
| Acreage | No |
| FenceType | Fully Fenced, Fenced Yard |
| LandAmenities | Park, Public Transit, Schools |
| Sewer | Sanitary Sewer |
| SizeDepth | 88 Ft ,10 In |
| SizeFrontage | 27 Ft ,4 In |
| SizeIrregular | 27.4 X 88.9 Ft |
| SizeTotalText | 27.4 X 88.9 Ft |
| ZoningDescription | R2m |
Rooms
| Level | Type | Length | Width | Dimensions |
|---|---|---|---|---|
| Lower Level | Bedroom | 4.14 m | 3.4 m | 4.14 m x 3.4 m |
| Lower Level | Bedroom 2 | 3.8 m | 3.1 m | 3.8 m x 3.1 m |
| Lower Level | Bathroom | 2.08 m | 1.5 m | 2.08 m x 1.5 m |
| Lower Level | Other | 4.9 m | 3.4 m | 4.9 m x 3.4 m |
| Main Level | Bedroom | 3.17 m | 3.12 m | 3.17 m x 3.12 m |
| Main Level | Bedroom 2 | 5 m | 3.5 m | 5 m x 3.5 m |
| Main Level | Kitchen | 3.12 m | 2.5 m | 3.12 m x 2.5 m |
| Main Level | Dining Room | 3.1 m | 2.46 m | 3.1 m x 2.46 m |
| Main Level | Living Room | 5.26 m | 3.4 m | 5.26 m x 3.4 m |
| Main Level | Bathroom | 2.1 m | 3.2 m | 2.1 m x 3.2 m |
https://www.realtor.ca/real-estate/28881410/27-ariel-court-ottawa-7802-westcliffe-estates
Interested?
Contact us for more information
Tetiana Volkova
Salesperson
1749 Woodward Drive
Ottawa, Ontario K2C 0P9
