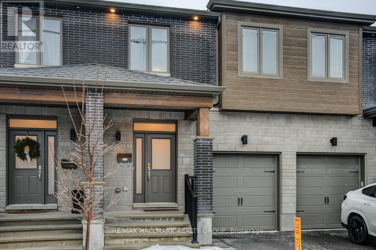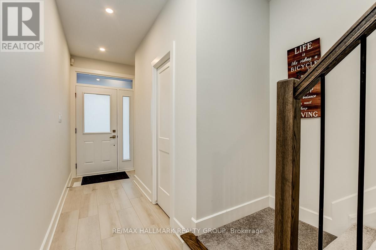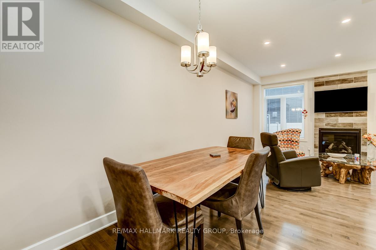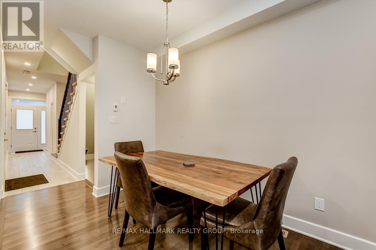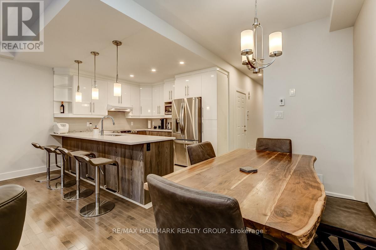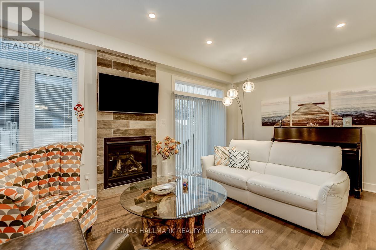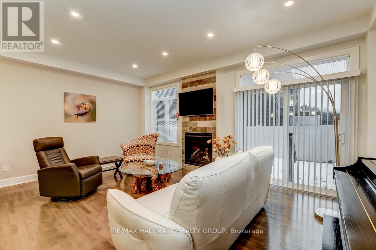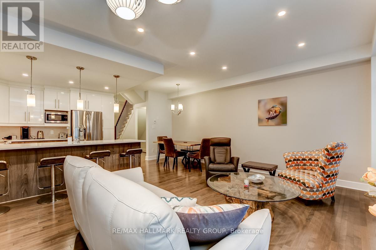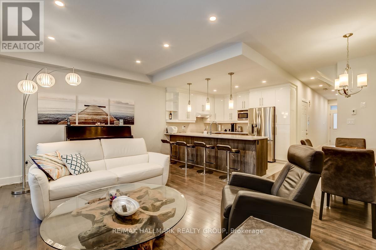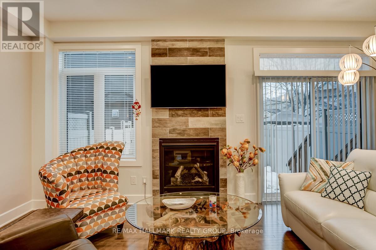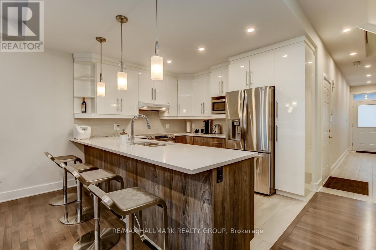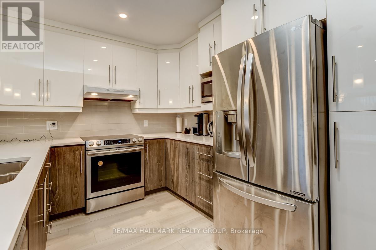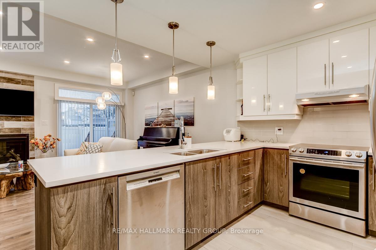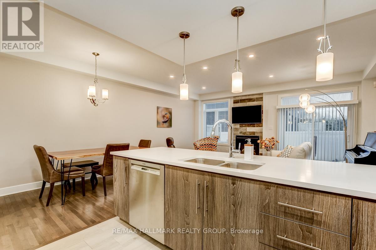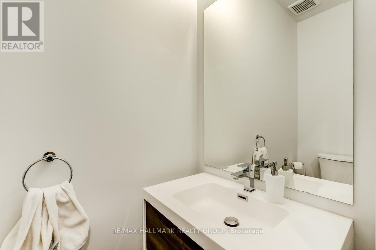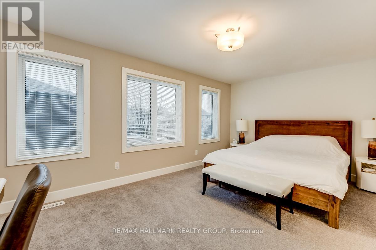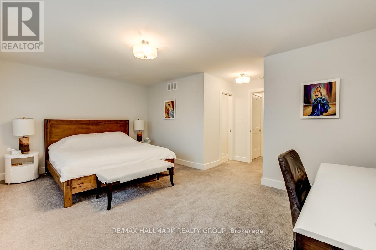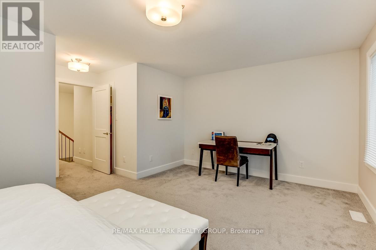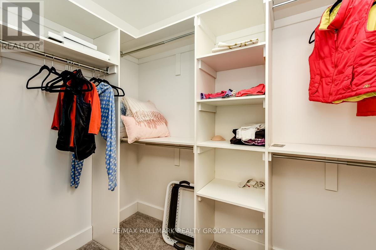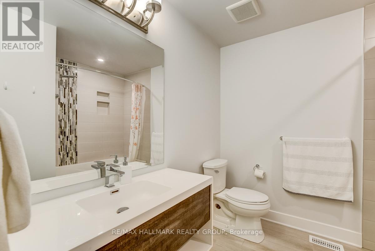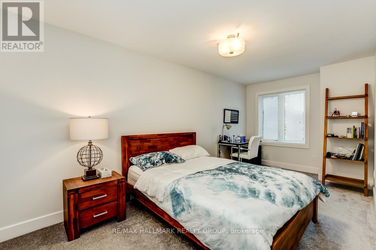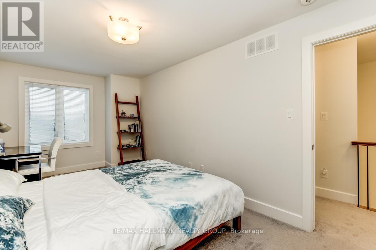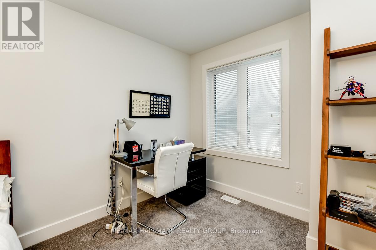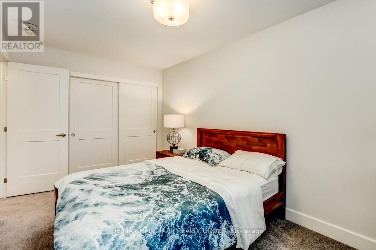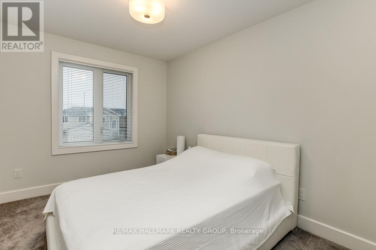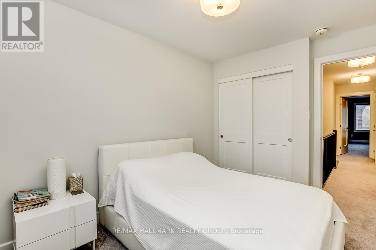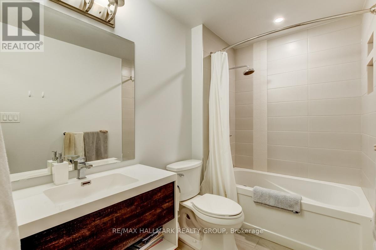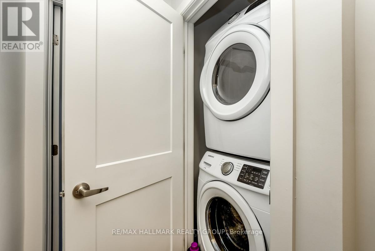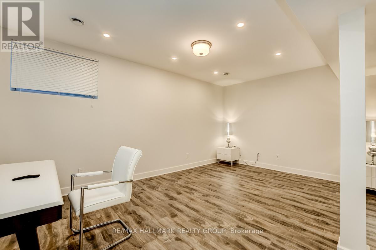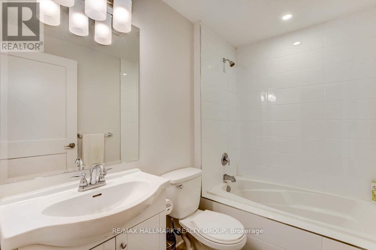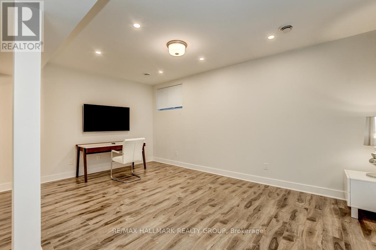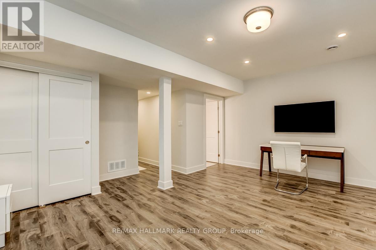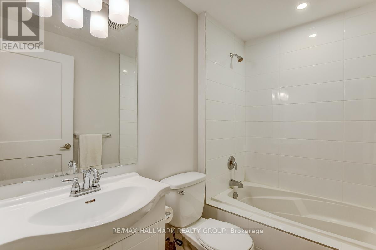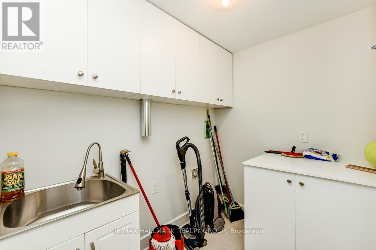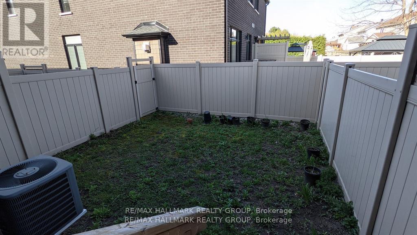1006 Shefford Road Ottawa, Ontario K1J 6X5
$3,500 Monthly
Opportunity to rent a fully furnished, turnkey, 4bedroom/4bath executive townhouse in Beacon Hill South. 1006 Shefford Rd features gleaming hardwood floors throughout main level. Open concept living space including kitchen, dining room and living room. Kitchen includes stainless steel appliances, quartz counters, plenty of cabinet space, and large breakfast bar w/ pendant lighting. Pot lights throughout kitchen, living room. Cozy gas fireplace. Neutral tones throughout. Easy access to backyard. Second level has primary bedroom with large walk-in-closet and 4pc ensuite. Two other good-sized bedrooms, laundry area, and main bathroom complete the upper level. Fully finished basement with extra bedroom/rec room, full bathroom. Plenty of storage. Do not miss this opportunity. Close to parks, transit. A short walk to Montreal Rd LRT Station (Fall 2025). 174 at your doorstep. Minutes to CSIS/CSEC, NRC, CMHC, and Ottawa River multi-use pathway system. Call today! (id:37072)
Property Details
| MLS® Number | X12417373 |
| Property Type | Single Family |
| Neigbourhood | Beacon Hill South |
| Community Name | 2108 - Beacon Hill South |
| AmenitiesNearBy | Public Transit |
| EquipmentType | Water Heater |
| ParkingSpaceTotal | 2 |
| RentalEquipmentType | Water Heater |
Building
| BathroomTotal | 4 |
| BedroomsAboveGround | 3 |
| BedroomsTotal | 3 |
| Age | 6 To 15 Years |
| Amenities | Fireplace(s) |
| Appliances | Garage Door Opener Remote(s) |
| BasementDevelopment | Finished |
| BasementType | Full (finished) |
| ConstructionStyleAttachment | Attached |
| CoolingType | Central Air Conditioning |
| ExteriorFinish | Vinyl Siding, Brick Veneer |
| FireProtection | Alarm System |
| FireplacePresent | Yes |
| FireplaceTotal | 1 |
| FoundationType | Poured Concrete |
| HalfBathTotal | 1 |
| HeatingFuel | Natural Gas |
| HeatingType | Forced Air |
| StoriesTotal | 2 |
| SizeInterior | 1100 - 1500 Sqft |
| Type | Row / Townhouse |
| UtilityWater | Municipal Water |
Parking
| Attached Garage | |
| Garage |
Land
| Acreage | No |
| FenceType | Fenced Yard |
| LandAmenities | Public Transit |
| Sewer | Sanitary Sewer |
| SizeDepth | 83 Ft ,10 In |
| SizeFrontage | 19 Ft ,1 In |
| SizeIrregular | 19.1 X 83.9 Ft |
| SizeTotalText | 19.1 X 83.9 Ft |
Rooms
| Level | Type | Length | Width | Dimensions |
|---|---|---|---|---|
| Second Level | Primary Bedroom | 5.53 m | 3.63 m | 5.53 m x 3.63 m |
| Second Level | Bedroom 2 | 5.35 m | 2.71 m | 5.35 m x 2.71 m |
| Second Level | Bedroom 3 | 3.5 m | 2.71 m | 3.5 m x 2.71 m |
| Basement | Recreational, Games Room | 5.28 m | 3.96 m | 5.28 m x 3.96 m |
| Main Level | Living Room | 5.53 m | 3.12 m | 5.53 m x 3.12 m |
| Main Level | Dining Room | 2.84 m | 2.28 m | 2.84 m x 2.28 m |
| Main Level | Kitchen | 3.17 m | 2.97 m | 3.17 m x 2.97 m |
https://www.realtor.ca/real-estate/28892582/1006-shefford-road-ottawa-2108-beacon-hill-south
Interested?
Contact us for more information
Martin Bertrand
Broker
610 Bronson Avenue
Ottawa, Ontario K1S 4E6
Lisa Bertrand
Salesperson
610 Bronson Avenue
Ottawa, Ontario K1S 4E6
