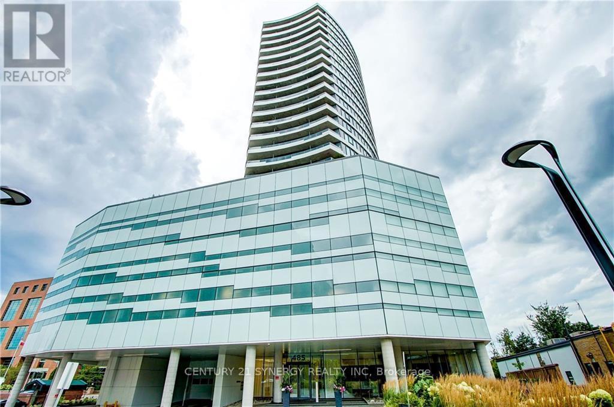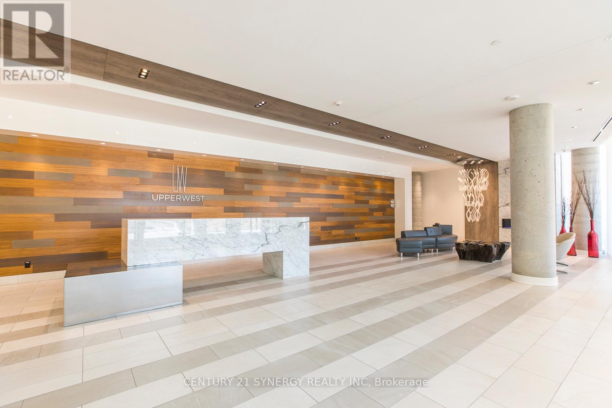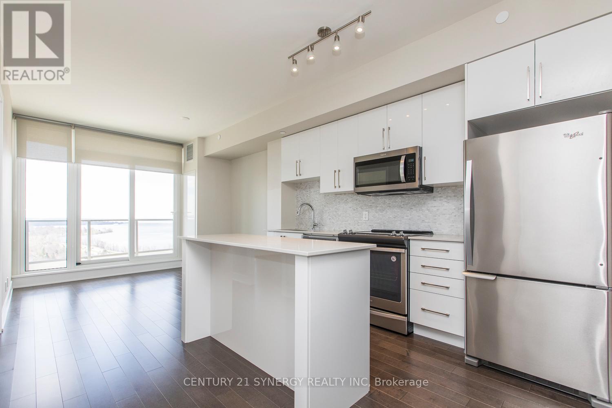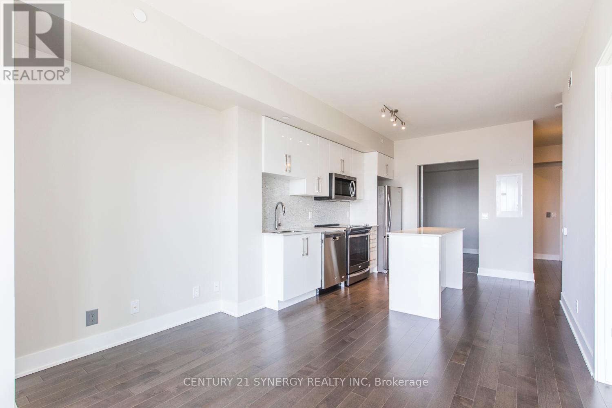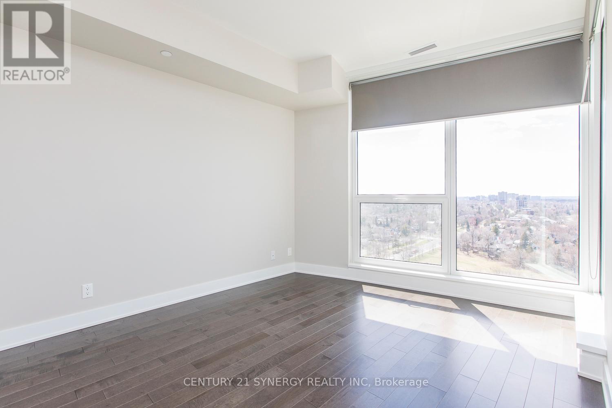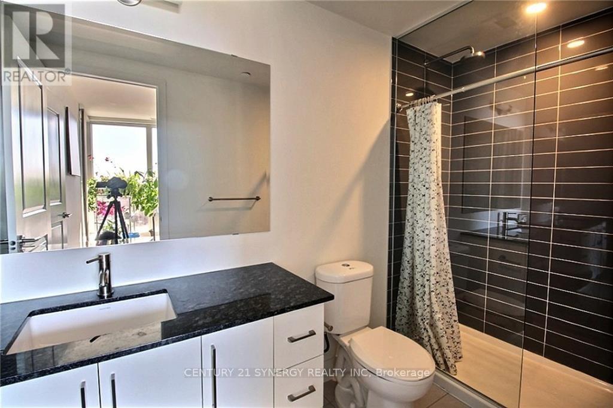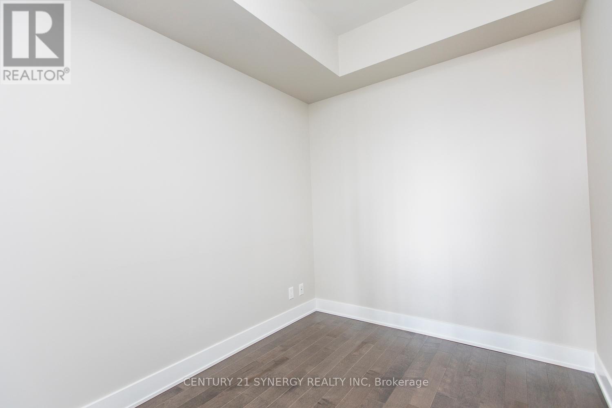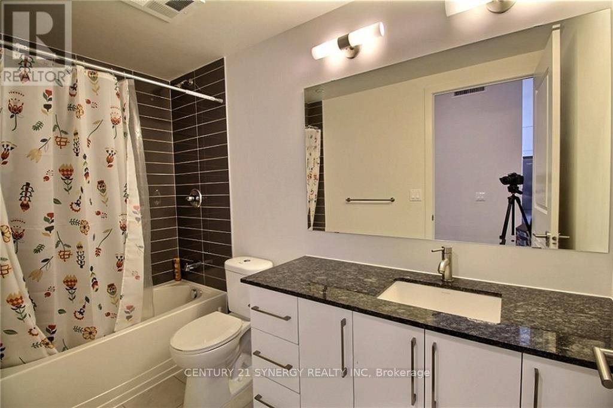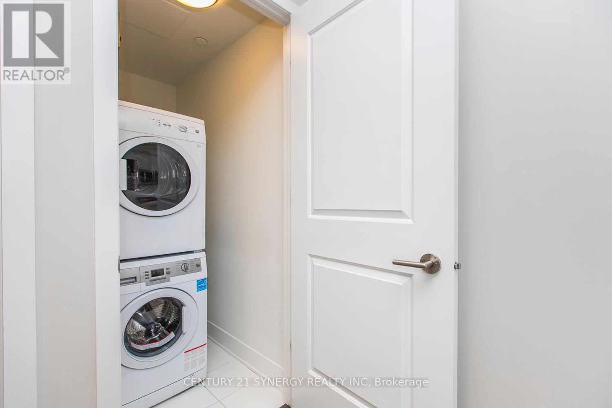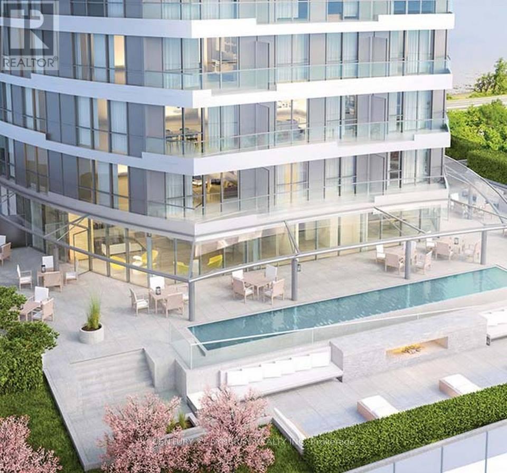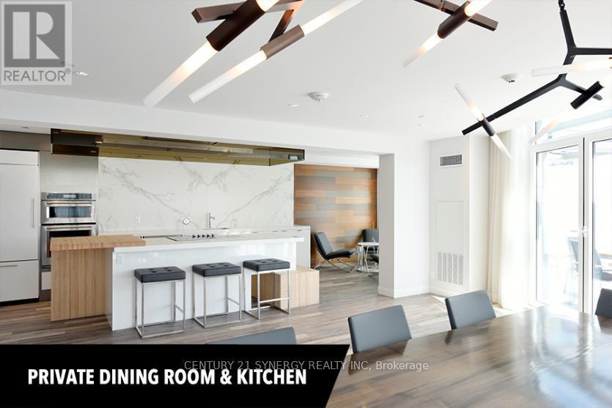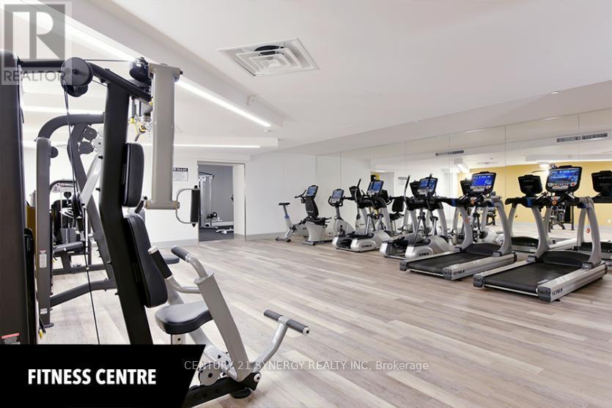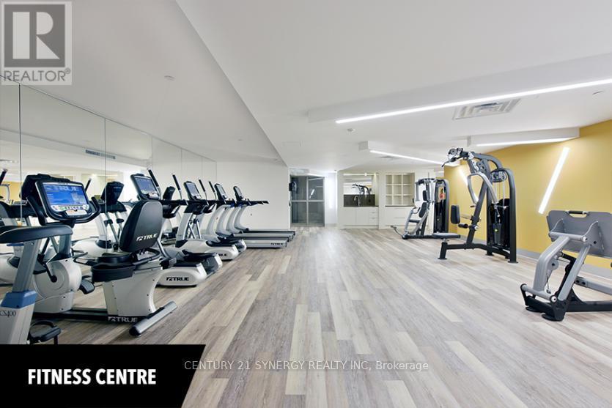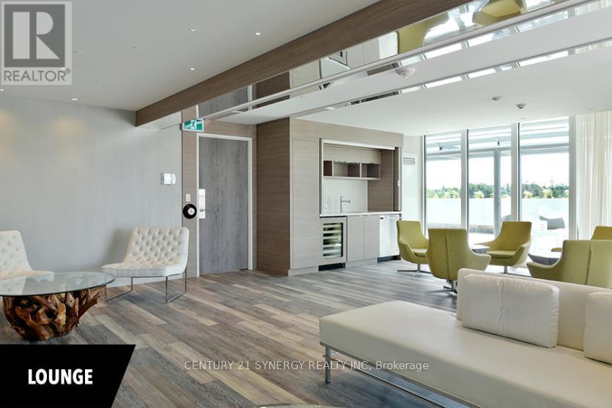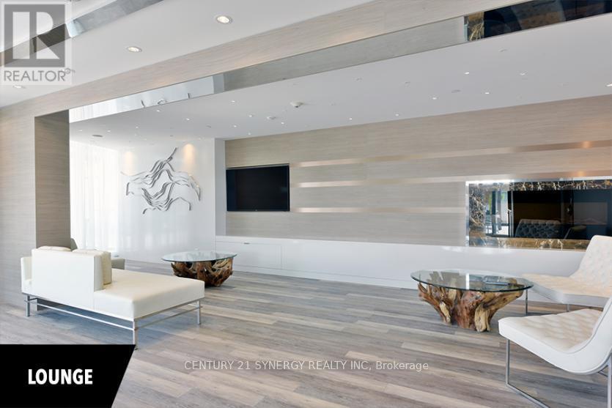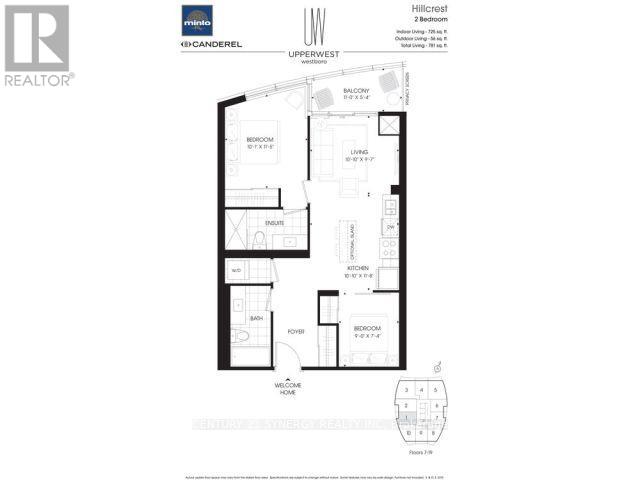901 - 485 Richmond Road Ottawa, Ontario K2A 3W9
$2,500 Monthly
Beautiful TWO bedroom TWO full bath west-facing balcony condo unit on the 9th floor insought-after UpperWest in Westboro. Quality finishes feature granite countertops, glass tile backspash,stainless steel appliances, laminate and tile flooring, in-suite washer and dryer, and large windows. This unit comes with 1 underground parking spot on Level 4 #134 and 1 storage locker on Level 4 #23. The balcony is spacious and offers incredible sunset views for your enjoyment. The building amenities include 2 party rooms; private dining room and kitchen; lounge; fitness centre; 6th Floor podium terrace with BBQ and fireplace; terrace with reflection pool; visitor parking. Walk to all of Ottawa's local shops and stepsaway from public transit, the Ottawa River parkway, cycling paths and all that Westboro has to offer. Rent includes: central air conditioning, heat, Recreation Facilities, guetst room in lobby and indoor bike storage. Requirements: rental application, proof of income, credit score, pay stubs and references. Tenant pays hydro, water and tenant insurance. No smokers please. 720 square feet as per builder's plan. Available for Oct 1st. Close to LRT Westboro station and the renovated Westboro Beach. (id:37072)
Property Details
| MLS® Number | X12417550 |
| Property Type | Single Family |
| Neigbourhood | Westboro Beach |
| Community Name | 5102 - Westboro West |
| AmenitiesNearBy | Public Transit |
| CommunityFeatures | Pets Not Allowed |
| Features | Flat Site, Balcony, Carpet Free, In Suite Laundry |
| ParkingSpaceTotal | 1 |
Building
| BathroomTotal | 2 |
| BedroomsAboveGround | 2 |
| BedroomsTotal | 2 |
| Age | 6 To 10 Years |
| Amenities | Storage - Locker |
| Appliances | Dishwasher, Dryer, Hood Fan, Microwave, Stove, Washer, Refrigerator |
| CoolingType | Central Air Conditioning |
| FlooringType | Laminate |
| FoundationType | Poured Concrete |
| HeatingFuel | Natural Gas |
| HeatingType | Forced Air |
| SizeInterior | 700 - 799 Sqft |
| Type | Apartment |
Parking
| Underground | |
| Garage |
Land
| Acreage | No |
| LandAmenities | Public Transit |
Rooms
| Level | Type | Length | Width | Dimensions |
|---|---|---|---|---|
| Main Level | Living Room | 3.3 m | 2.13 m | 3.3 m x 2.13 m |
| Main Level | Kitchen | 3.3 m | 3.45 m | 3.3 m x 3.45 m |
| Main Level | Primary Bedroom | 3.47 m | 3.07 m | 3.47 m x 3.07 m |
| Main Level | Bedroom 2 | 2.84 m | 2.33 m | 2.84 m x 2.33 m |
https://www.realtor.ca/real-estate/28893054/901-485-richmond-road-ottawa-5102-westboro-west
Interested?
Contact us for more information
Wendy Cheung
Broker
2733 Lancaster Road, Unit 121
Ottawa, Ontario K1B 0A9
