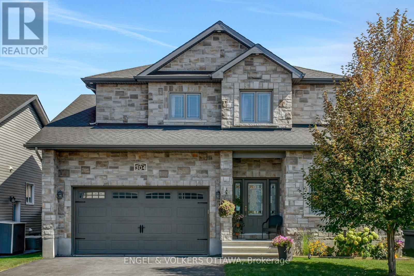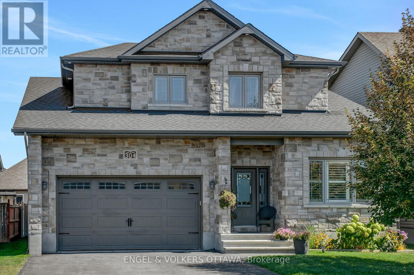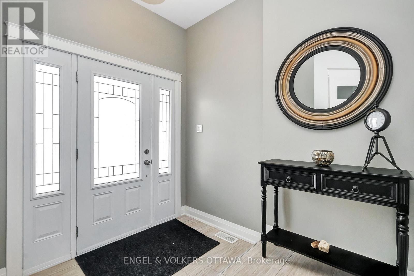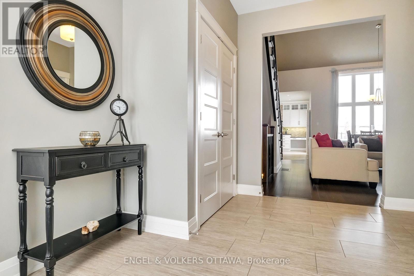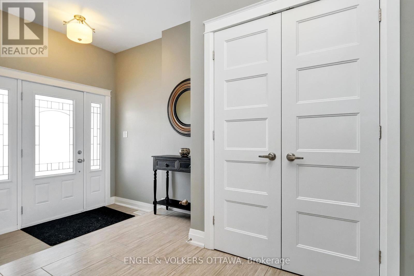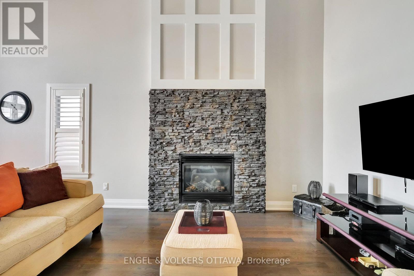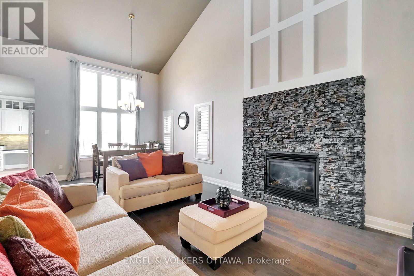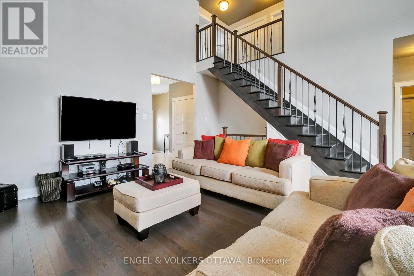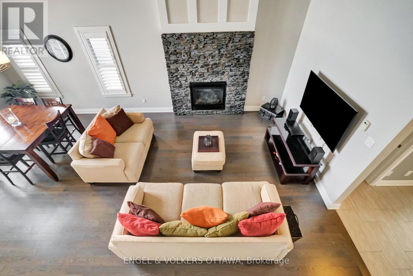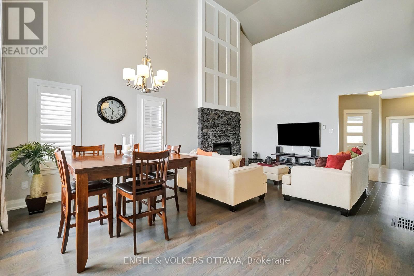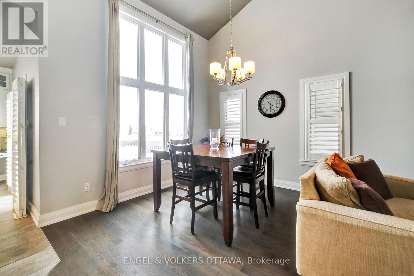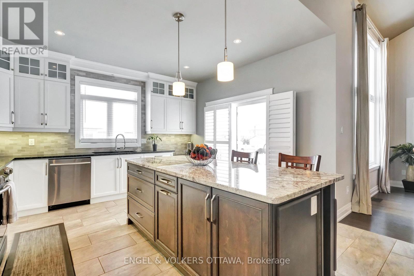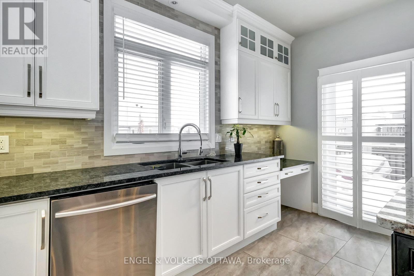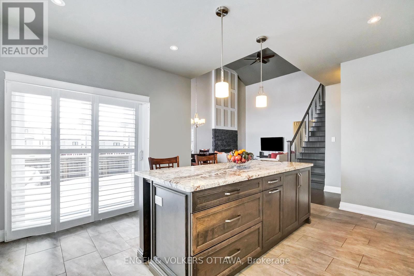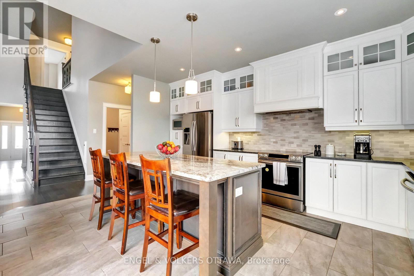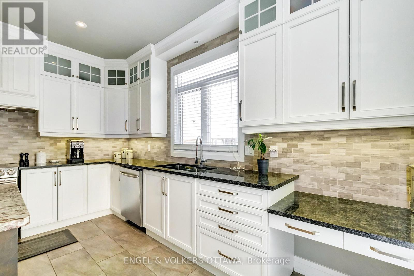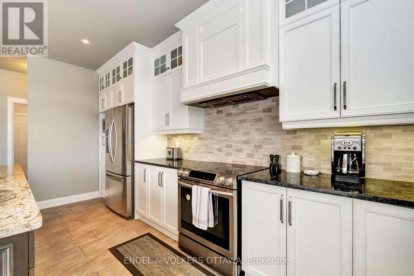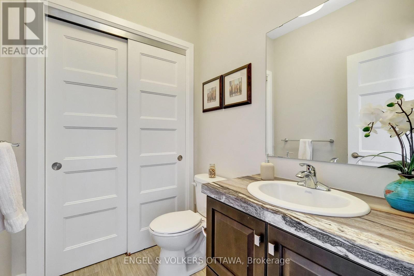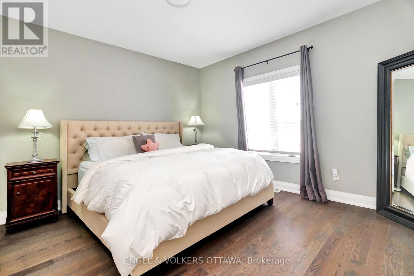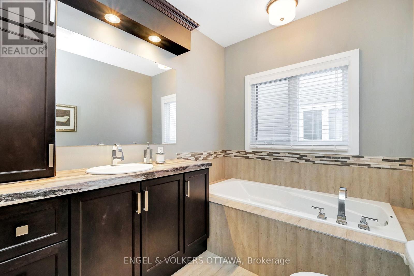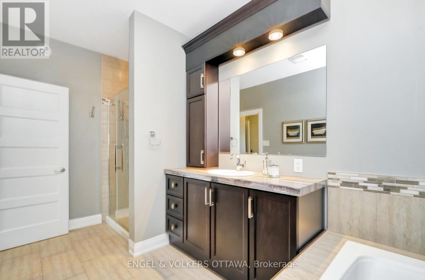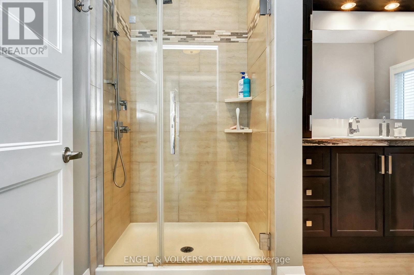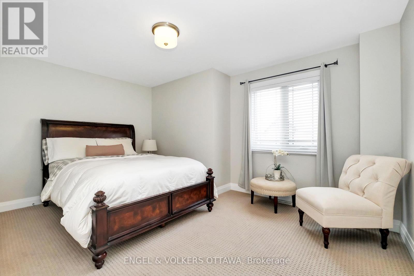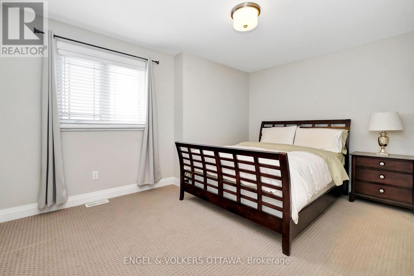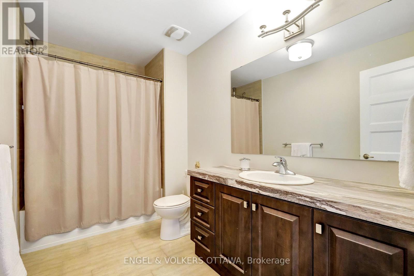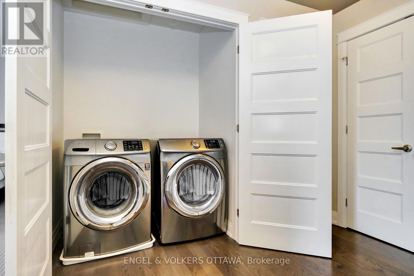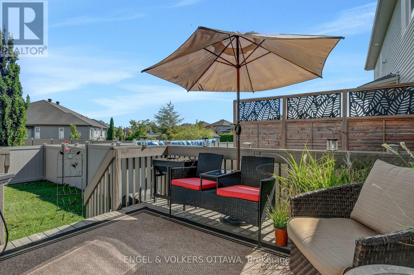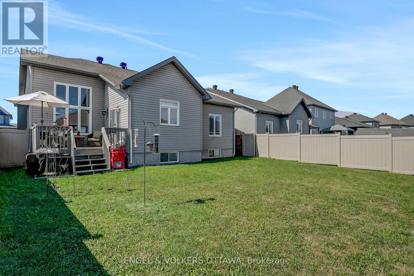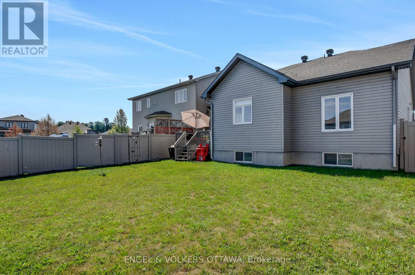304 Colmar Street Russell, Ontario K0A 1W0
$849,900
Welcome to 304 Colmar, a bright and spacious 3 bedroom plus office, 2.5 bath single family home in the charming town of Embrun. A warm foyer opens to a bright living and dining area with soaring cathedral ceilings and a cozy gas fireplace. The main level boasts gleaming hardwood and tile floors, large windows that flood the space with natural light, a gourmet kitchen with a generous island, quartz counters and ample cabinetry, as well as a private office, mud room, powder room and a spacious primary suite with walk-in closet and ensuite bath. Upstairs youll find two generously sized bedrooms, a full bathroom and a convenient laundry area. The lower level offers excellent potential for additional living space and storage. Outside, enjoy a fully fenced backyard with a patio deck, perfect for entertaining. Complete with a double car garage, this home blends comfort, style and functionality in a sought-after neighbourhood and family-friendly community. (id:37072)
Property Details
| MLS® Number | X12417753 |
| Property Type | Single Family |
| Community Name | 602 - Embrun |
| EquipmentType | Water Heater |
| ParkingSpaceTotal | 6 |
| RentalEquipmentType | Water Heater |
Building
| BathroomTotal | 3 |
| BedroomsAboveGround | 3 |
| BedroomsTotal | 3 |
| Appliances | Dishwasher, Dryer, Hood Fan, Microwave, Stove, Washer, Refrigerator |
| BasementDevelopment | Unfinished |
| BasementType | Full (unfinished) |
| ConstructionStyleAttachment | Detached |
| CoolingType | Central Air Conditioning |
| ExteriorFinish | Vinyl Siding, Stone |
| FireplacePresent | Yes |
| FoundationType | Poured Concrete |
| HalfBathTotal | 1 |
| HeatingFuel | Natural Gas |
| HeatingType | Forced Air |
| StoriesTotal | 2 |
| SizeInterior | 2000 - 2500 Sqft |
| Type | House |
| UtilityWater | Municipal Water |
Parking
| Attached Garage | |
| Garage |
Land
| Acreage | No |
| Sewer | Sanitary Sewer |
| SizeDepth | 109 Ft ,10 In |
| SizeFrontage | 49 Ft ,2 In |
| SizeIrregular | 49.2 X 109.9 Ft |
| SizeTotalText | 49.2 X 109.9 Ft |
Rooms
| Level | Type | Length | Width | Dimensions |
|---|---|---|---|---|
| Second Level | Bedroom | 4.29 m | 2.84 m | 4.29 m x 2.84 m |
| Second Level | Bedroom | 4.47 m | 2.84 m | 4.47 m x 2.84 m |
| Main Level | Office | 3.38 m | 3.02 m | 3.38 m x 3.02 m |
| Main Level | Kitchen | 4.29 m | 4.88 m | 4.29 m x 4.88 m |
| Main Level | Living Room | 4.42 m | 3.53 m | 4.42 m x 3.53 m |
| Main Level | Dining Room | 4.42 m | 3.51 m | 4.42 m x 3.51 m |
| Main Level | Primary Bedroom | 4.01 m | 4.29 m | 4.01 m x 4.29 m |
https://www.realtor.ca/real-estate/28893468/304-colmar-street-russell-602-embrun
Interested?
Contact us for more information
Justin Millette
Salesperson
292 Somerset Street West
Ottawa, Ontario K2P 0J6
William Parizeau Fillion
Salesperson
292 Somerset Street West
Ottawa, Ontario K2P 0J6
