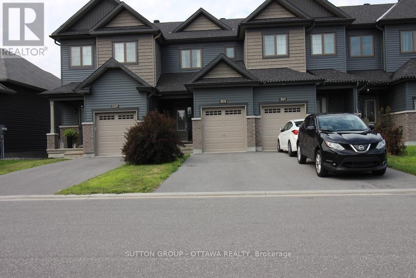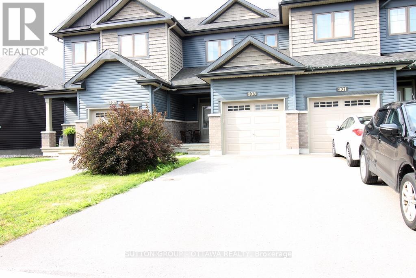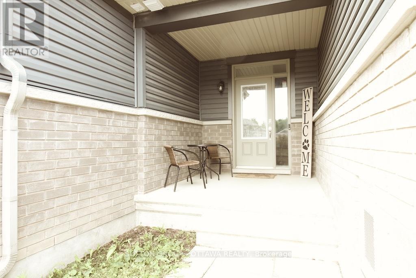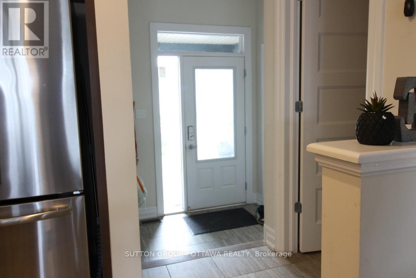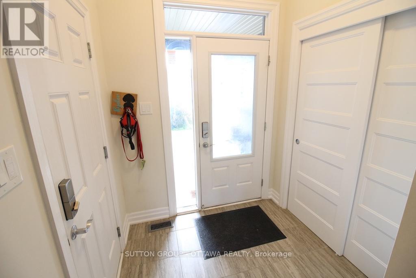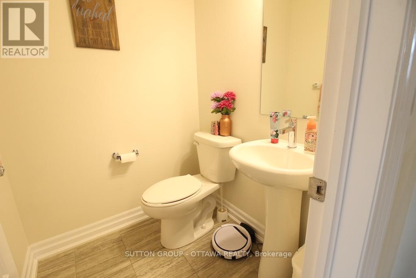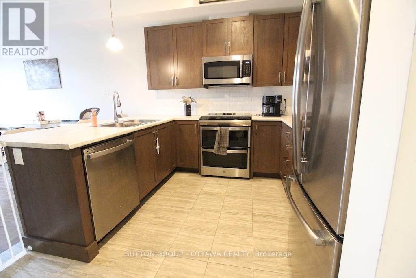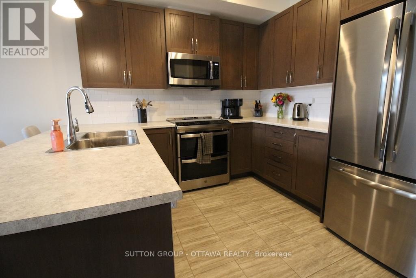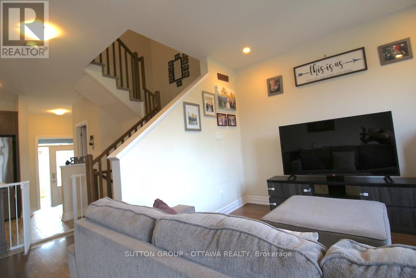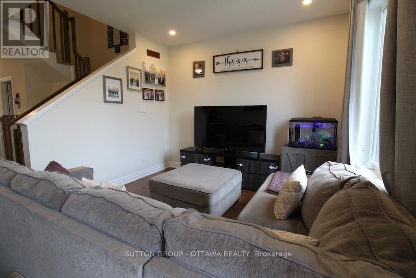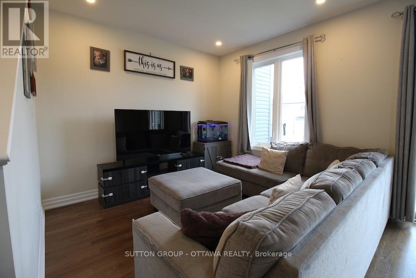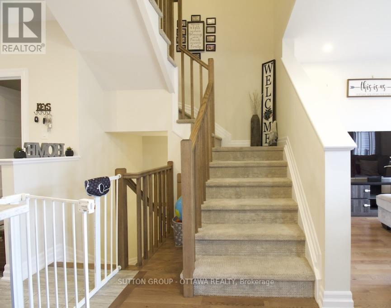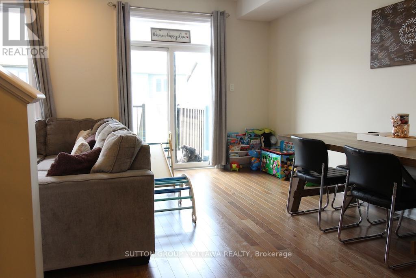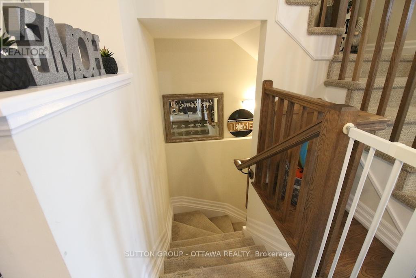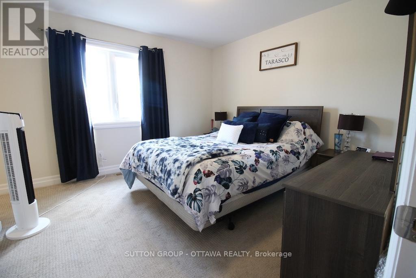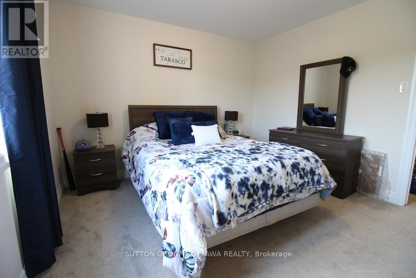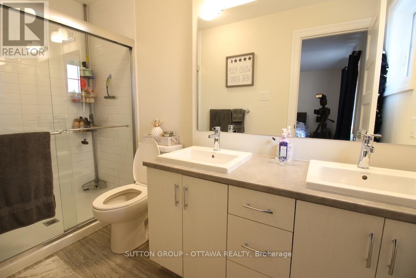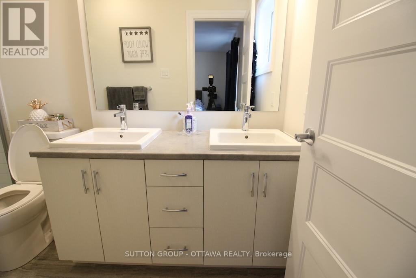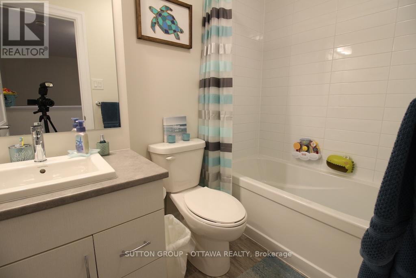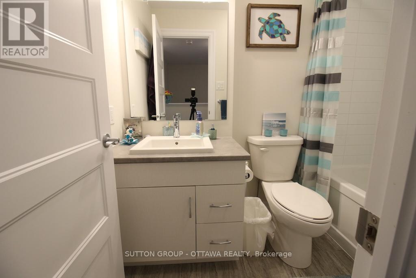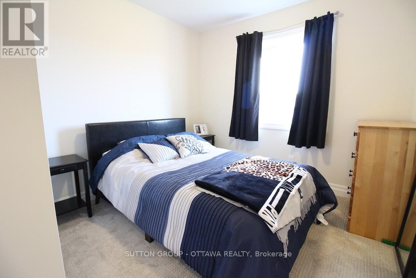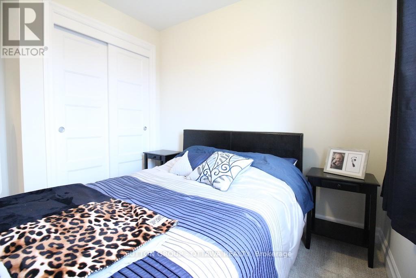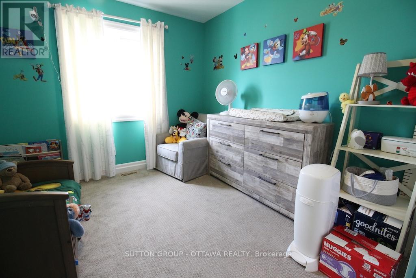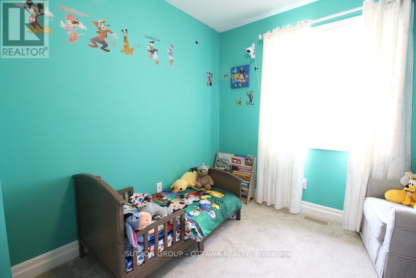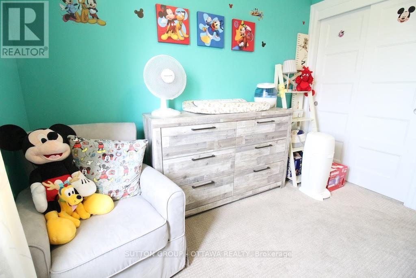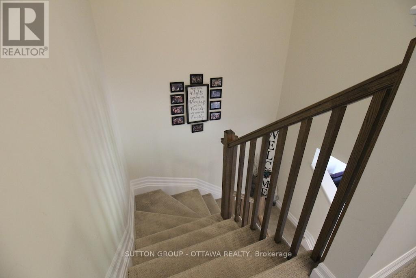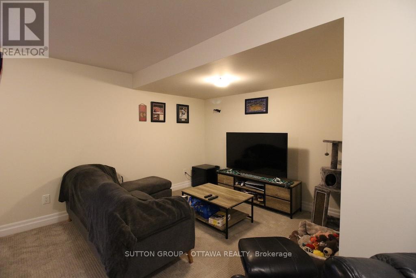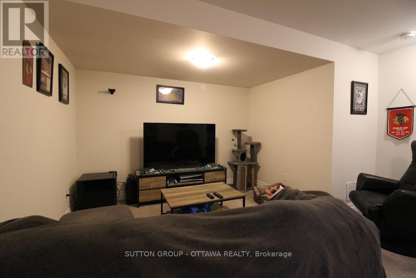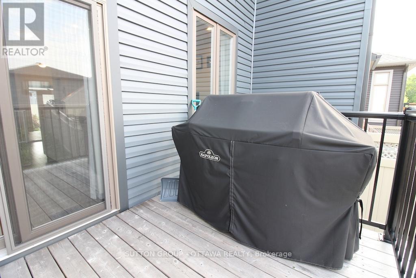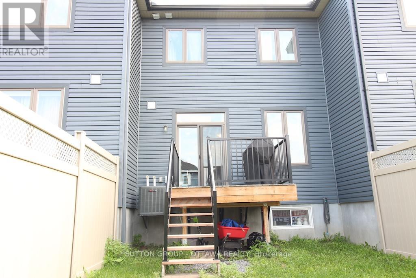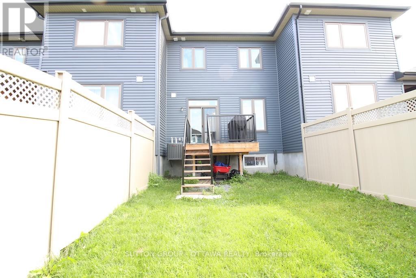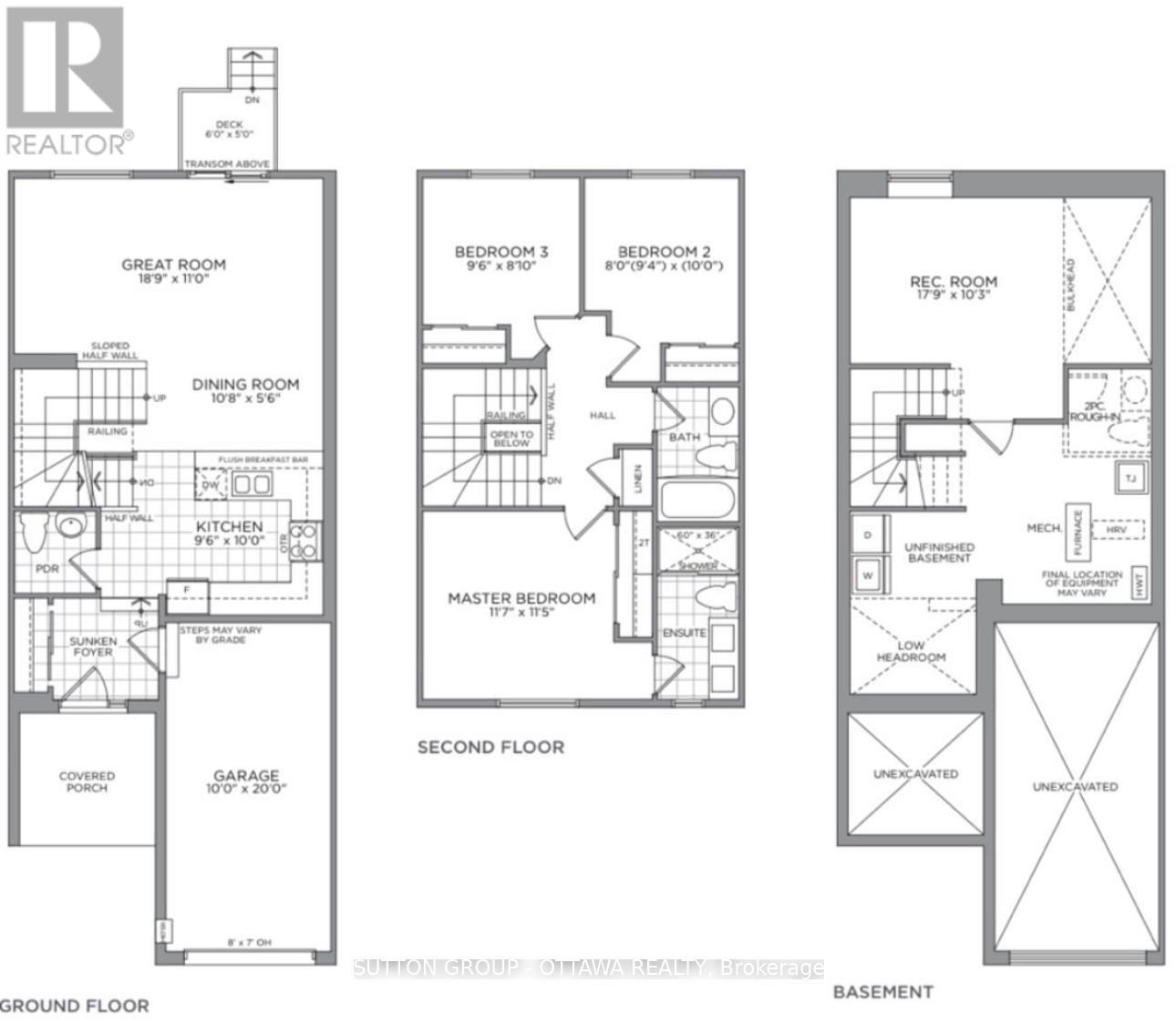303 Rue De L Etang Street Clarence-Rockland, Ontario K4K 0K1
$523,999
Welcome to this beautifully maintained 5-year-old townhouse nestled in the growing bedroom community of Rockland, Ontario. Perfect for first-time buyers or young families, this home offers comfort, quality, and convenience just a short drive from Ottawa. Step inside to discover builder-upgraded kitchen cabinets and interior doors, adding a touch of elegance and functionality to your everyday living. The open-concept main floor is bright and inviting, offering an ideal space for entertaining or relaxing. Upstairs, you'll find spacious bedrooms, a Primary Bedroom 3-peice ensuite; and a full bathroom serving the other bedrooms, perfect for modern family life. Located in a friendly, family-oriented neighborhood with schools, parks, paths and amenities nearby, this home offers small-town charm with easy access to big-city conveniences. Don't miss your chance to own a stylish, move-in-ready townhouse in one of Eastern Ontario's fastest-growing communities! (id:37072)
Property Details
| MLS® Number | X12418626 |
| Property Type | Single Family |
| Community Name | 606 - Town of Rockland |
| EquipmentType | Water Heater |
| ParkingSpaceTotal | 3 |
| RentalEquipmentType | Water Heater |
Building
| BathroomTotal | 3 |
| BedroomsAboveGround | 3 |
| BedroomsTotal | 3 |
| Age | 0 To 5 Years |
| Appliances | Dishwasher, Dryer, Stove, Washer, Window Coverings, Refrigerator |
| BasementDevelopment | Finished |
| BasementType | N/a (finished) |
| ConstructionStyleAttachment | Attached |
| CoolingType | Central Air Conditioning |
| ExteriorFinish | Aluminum Siding, Shingles |
| FoundationType | Poured Concrete |
| HalfBathTotal | 1 |
| HeatingFuel | Natural Gas |
| HeatingType | Forced Air |
| StoriesTotal | 2 |
| SizeInterior | 1100 - 1500 Sqft |
| Type | Row / Townhouse |
| UtilityWater | Municipal Water |
Parking
| Attached Garage | |
| Garage | |
| Inside Entry |
Land
| Acreage | No |
| FenceType | Fenced Yard |
| Sewer | Sanitary Sewer |
| SizeDepth | 118 Ft ,1 In |
| SizeFrontage | 20 Ft |
| SizeIrregular | 20 X 118.1 Ft |
| SizeTotalText | 20 X 118.1 Ft |
Rooms
| Level | Type | Length | Width | Dimensions |
|---|---|---|---|---|
| Second Level | Primary Bedroom | 3.54 m | 3.5 m | 3.54 m x 3.5 m |
| Second Level | Bathroom | 2.74 m | 1.37 m | 2.74 m x 1.37 m |
| Second Level | Bedroom 2 | 2.9 m | 2.71 m | 2.9 m x 2.71 m |
| Second Level | Bedroom 3 | 2.87 m | 3.05 m | 2.87 m x 3.05 m |
| Second Level | Bathroom | 1.52 m | 2.44 m | 1.52 m x 2.44 m |
| Basement | Recreational, Games Room | 5.45 m | 3.14 m | 5.45 m x 3.14 m |
| Ground Level | Great Room | 7.52 m | 3.35 m | 7.52 m x 3.35 m |
| Ground Level | Dining Room | 3.28 m | 1.78 m | 3.28 m x 1.78 m |
| Ground Level | Kitchen | 3.28 m | 1.71 m | 3.28 m x 1.71 m |
| Ground Level | Foyer | 1.83 m | 1.83 m | 1.83 m x 1.83 m |
Interested?
Contact us for more information
Greg Tarasco
Broker
474 Hazeldean, Unit 13-B
Kanata, Ontario K2L 4E5
