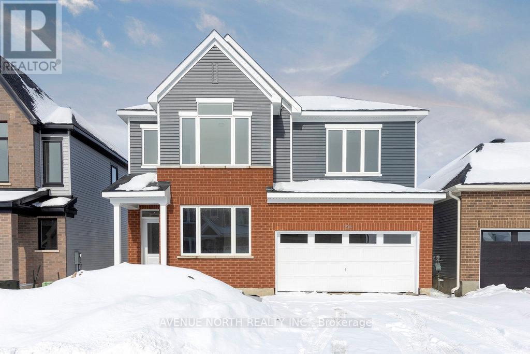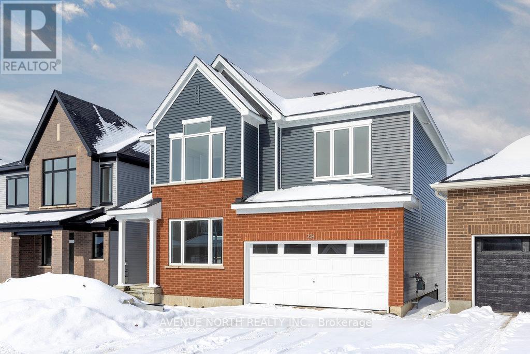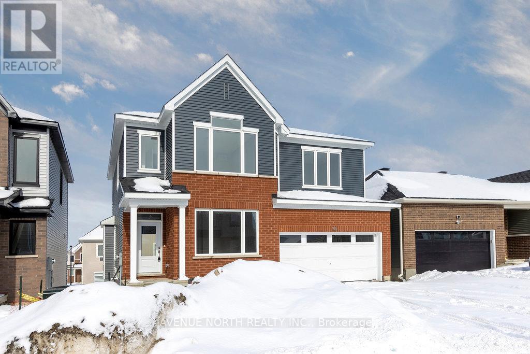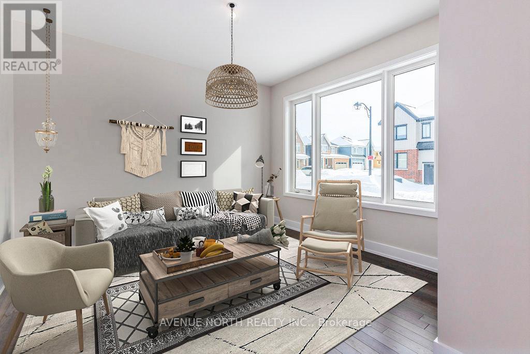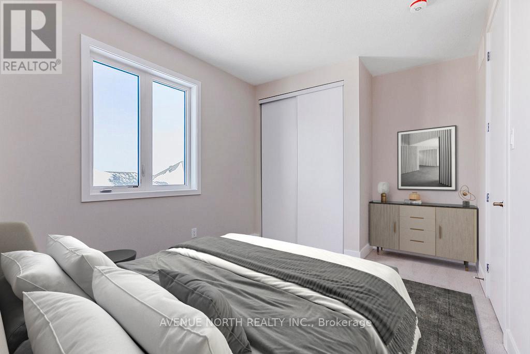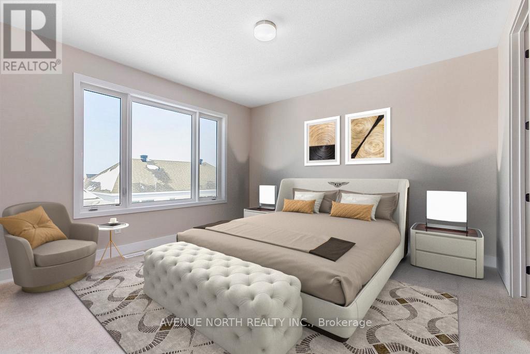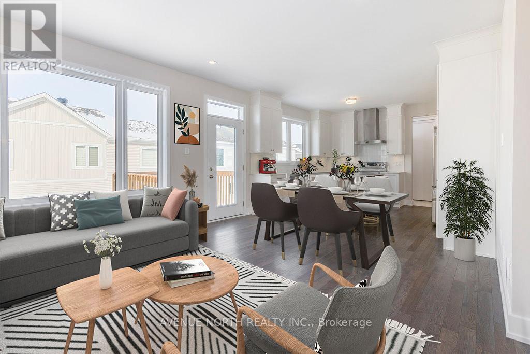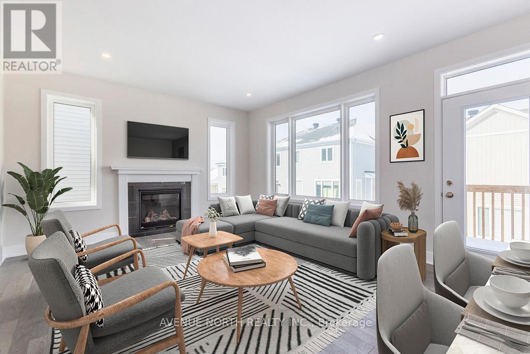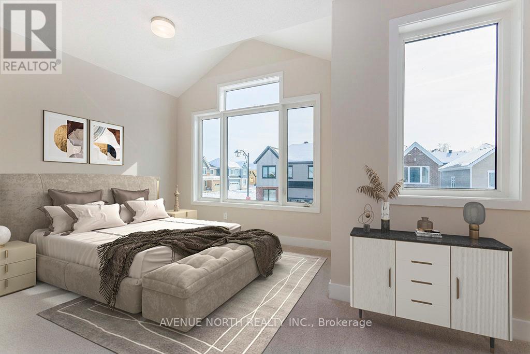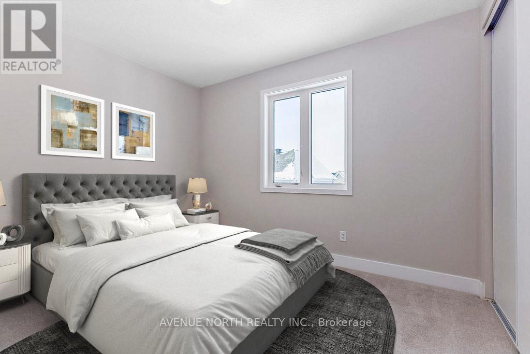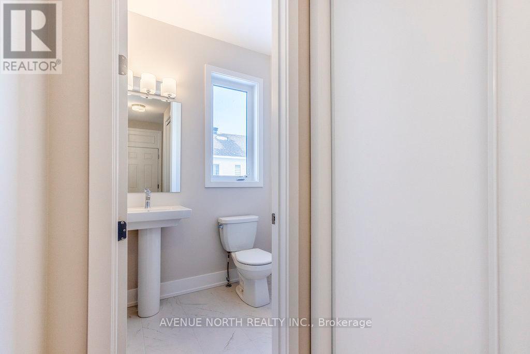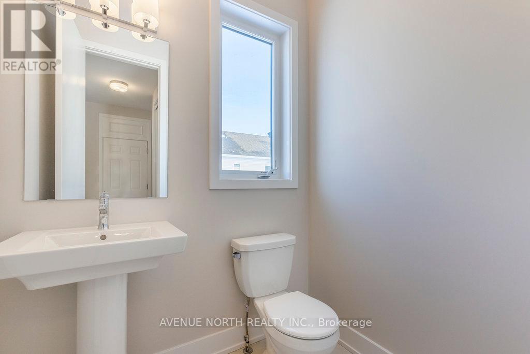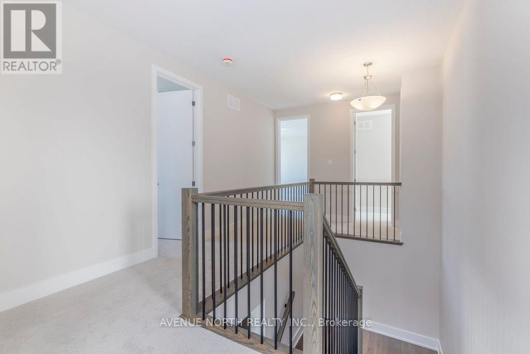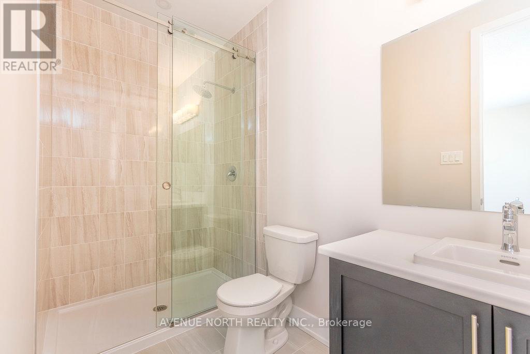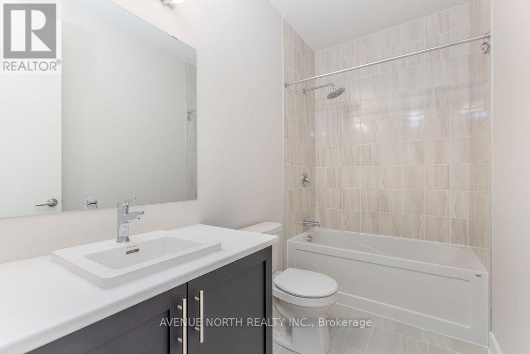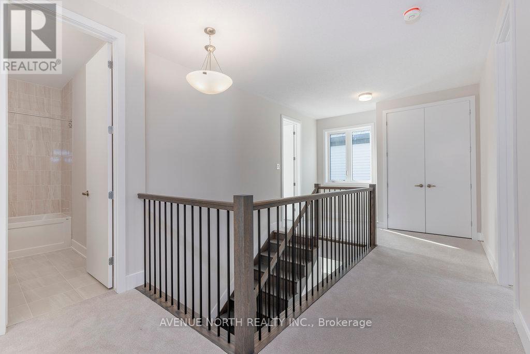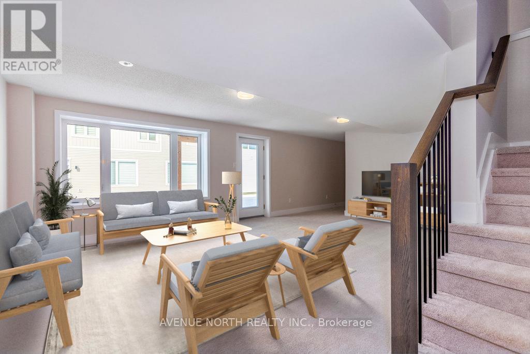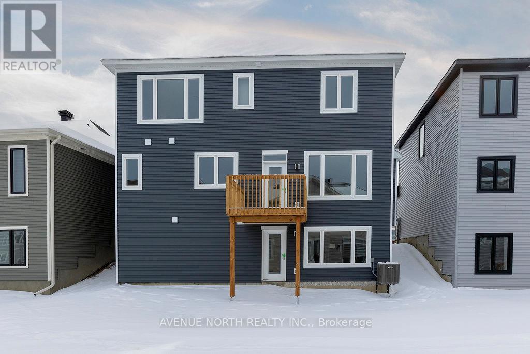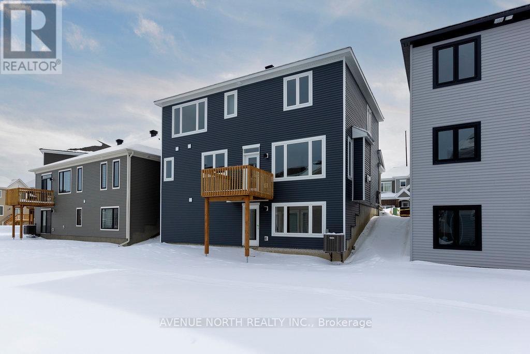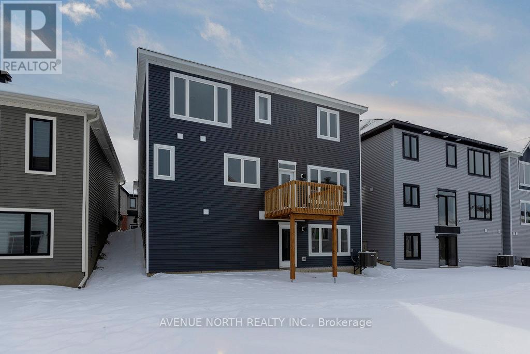224 Appalachian Circle Ottawa, Ontario K2C 3H2
$3,000 Monthly
Experience the luxury of modern living in the heart of Barrhaven. Here is a luxury single-family home designed to cater to your comfort and style for your family. This modern home has 4 spacious bedrooms, 3.5 bathrooms, a fully equipped kitchen with stainless steel appliances, and a bright open-concept living space. It offers a large backyard, perfect for outdoor entertaining with your kids and guests, and an insulated garage that accommodates two vehicles. Other unique features are a separate private walkout entrance for convenient access to the backyard and a full bathroom in the basement. This home is located in a family-friendly neighbourhood with top-rated schools, parks, bicycle trails, walking paths, and close to shopping, dining, public transit and Highway 416, etc. For ideas to decorate the home, some of the home's photos are virtually staged. Additionally, the photos were taken during the winter of 2023, when the property was listed for rent. Step into this spacious home for immediate occupancy and enjoy a lifestyle of comfort, convenience, and sophistication. (id:37072)
Property Details
| MLS® Number | X12419236 |
| Property Type | Single Family |
| Neigbourhood | Barrhaven West |
| Community Name | 7711 - Barrhaven - Half Moon Bay |
| AmenitiesNearBy | Public Transit, Park |
| EquipmentType | Water Heater |
| Features | In Suite Laundry |
| ParkingSpaceTotal | 4 |
| RentalEquipmentType | Water Heater |
Building
| BathroomTotal | 4 |
| BedroomsAboveGround | 4 |
| BedroomsTotal | 4 |
| Appliances | Water Meter, Water Heater, Dishwasher, Dryer, Hood Fan, Stove, Washer, Refrigerator |
| BasementDevelopment | Finished |
| BasementType | Full (finished) |
| ConstructionStyleAttachment | Detached |
| CoolingType | Central Air Conditioning |
| ExteriorFinish | Brick |
| FireplacePresent | Yes |
| FoundationType | Poured Concrete |
| HeatingFuel | Natural Gas |
| HeatingType | Forced Air |
| StoriesTotal | 2 |
| SizeInterior | 2000 - 2500 Sqft |
| Type | House |
| UtilityWater | Municipal Water |
Parking
| Attached Garage | |
| Garage |
Land
| Acreage | No |
| LandAmenities | Public Transit, Park |
| Sewer | Sanitary Sewer |
Rooms
| Level | Type | Length | Width | Dimensions |
|---|---|---|---|---|
| Second Level | Primary Bedroom | 4.26 m | 4.11 m | 4.26 m x 4.11 m |
| Second Level | Bedroom | 3.81 m | 3.04 m | 3.81 m x 3.04 m |
| Second Level | Bedroom | 3.73 m | 3.04 m | 3.73 m x 3.04 m |
| Second Level | Bedroom | 4.24 m | 3.75 m | 4.24 m x 3.75 m |
| Basement | Recreational, Games Room | 8.58 m | 5.28 m | 8.58 m x 5.28 m |
| Main Level | Family Room | 4.95 m | 4.26 m | 4.95 m x 4.26 m |
| Main Level | Kitchen | 3.68 m | 4.14 m | 3.68 m x 4.14 m |
| Main Level | Dining Room | 3.35 m | 3.58 m | 3.35 m x 3.58 m |
Utilities
| Electricity | Installed |
| Natural Gas Available | Available |
| Sewer | Installed |
Interested?
Contact us for more information
Michael Arthur
Salesperson
482 Preston Street
Ottawa, Ontario K1S 4N8
