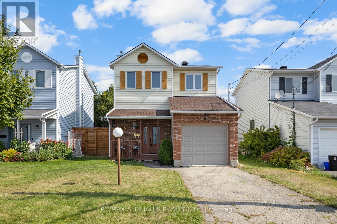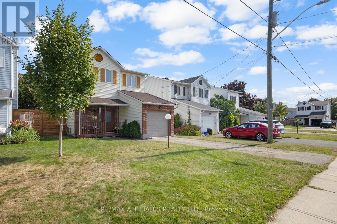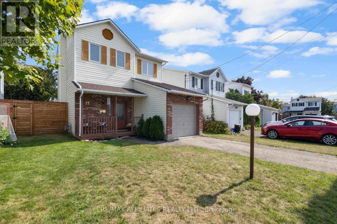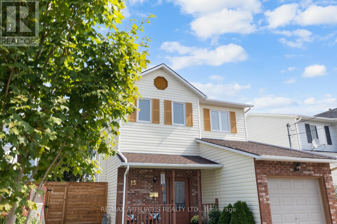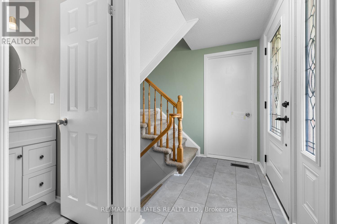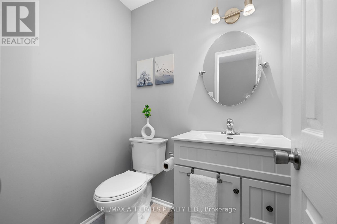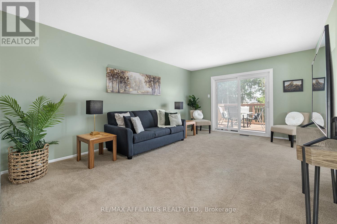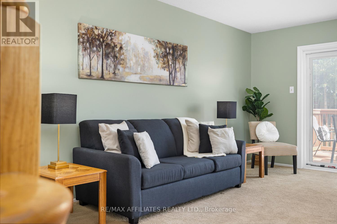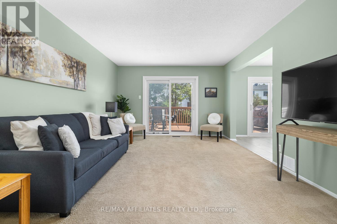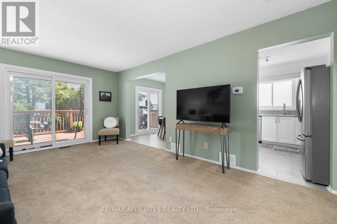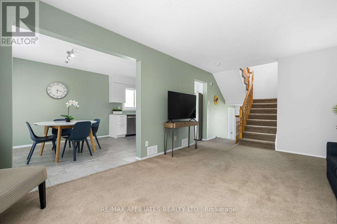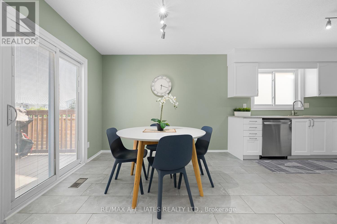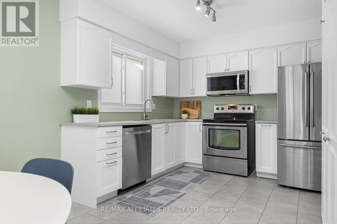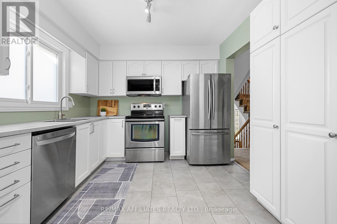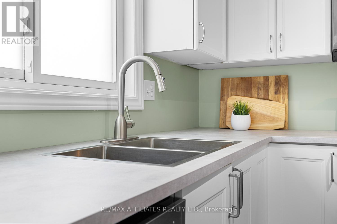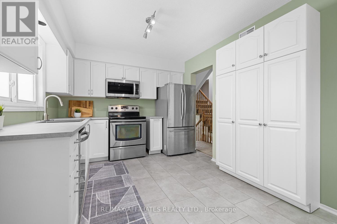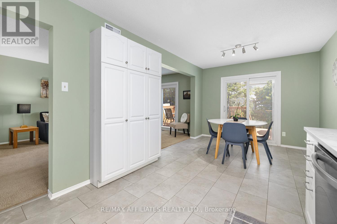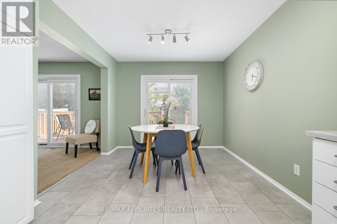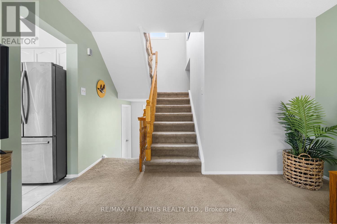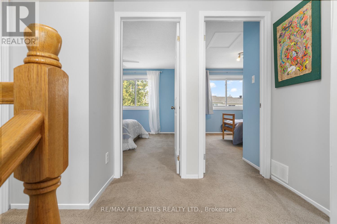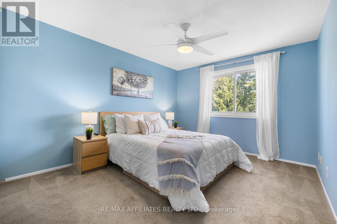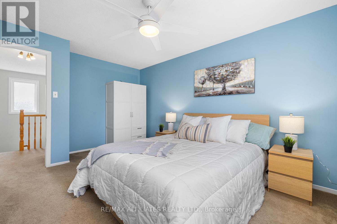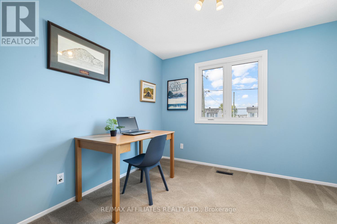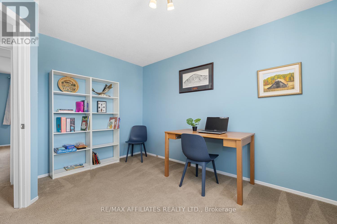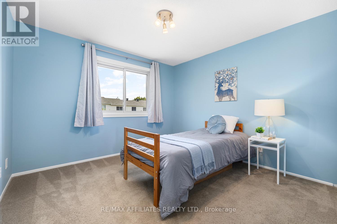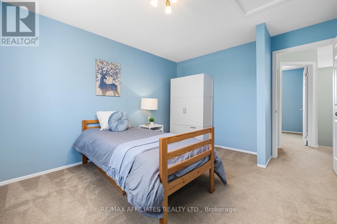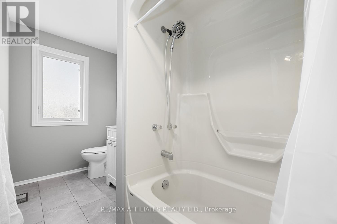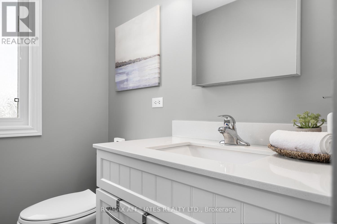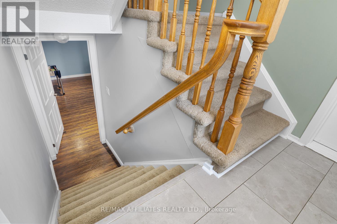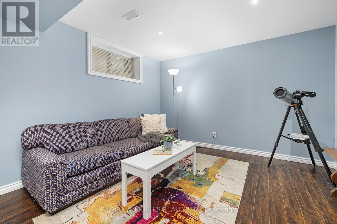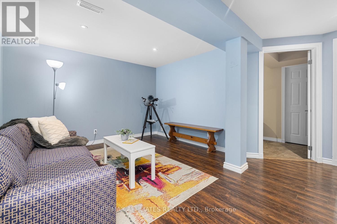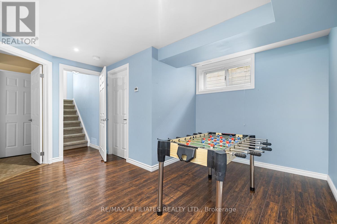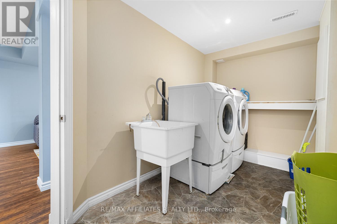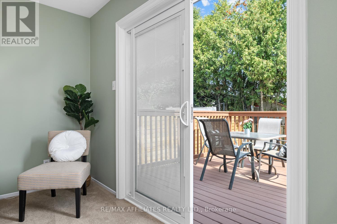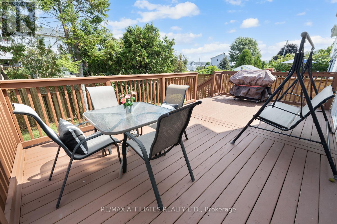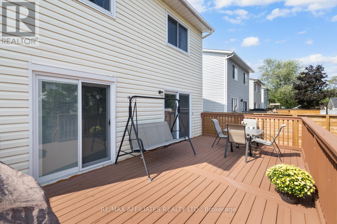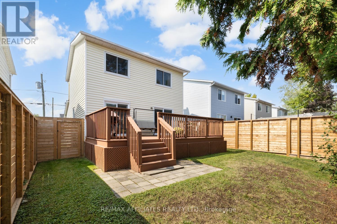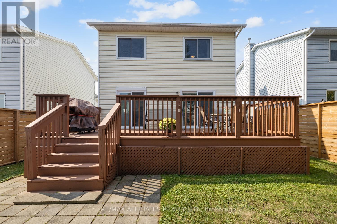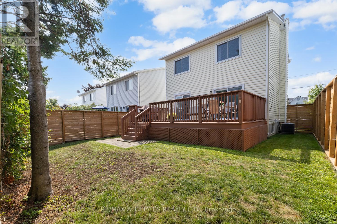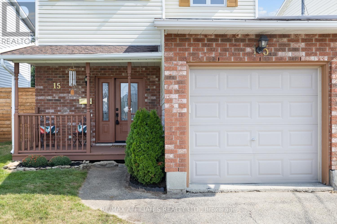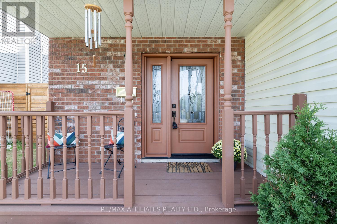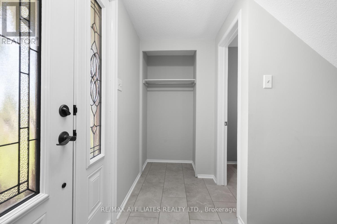15 Lemaistre Street Carleton Place, Ontario K7C 4K5
$543,000
On a quiet street where neighbours still chat from porches and kids race their bikes to the park, this 3-bedroom, 1.5-bath detached home captures all the best parts of small-town living with a modern twist. The covered front porch sets just the right tone - welcoming without trying too hard - while the fenced yard and large back deck promise space for summer dinners, weekend barbecues, or a simple glass of wine under the stars. Step inside and you're greeted by a practical foyer with a generous closet for coats, boots, and sports gear, plus a handy half bath - proof that convenience can be stylish. It's the kind of thoughtful entry that keeps the rest of the house feeling uncluttered and ready to enjoy. The main level flows easily, with updated kitchen elements that keep things fresh and functional, blending into a dining space with patio doors that open straight onto the deck - because mealtime should spill outdoors when the weather is right. A second set of patio doors, this time from the living room, means the backyard becomes an easy extension of your living space. The finished basement adds flexibility: movie nights, a home office, or a play zone - whatever life calls for. Practicality has been taken care of too, with a single-car garage for storage or tinkering, and important updates already handled: roof shingles (2011), windows (2015), furnace and AC (2016), and hot water tank (2020). The location might be the best part. From here, you can walk the kids to school, meet friends at the park, or wander into downtown for coffee and errands. When it's time to head further afield, Highway 7 is just minutes away, making commuting as easy as it gets. This is the kind of home that blends character, convenience, and community - the rare balance that makes day-to-day life feel easy, connected, and just a little bit special. Newer fences on the sides in the backyard. (id:37072)
Property Details
| MLS® Number | X12419711 |
| Property Type | Single Family |
| Community Name | 909 - Carleton Place |
| EquipmentType | Water Heater |
| ParkingSpaceTotal | 3 |
| RentalEquipmentType | Water Heater |
| Structure | Deck |
Building
| BathroomTotal | 2 |
| BedroomsAboveGround | 3 |
| BedroomsTotal | 3 |
| Appliances | Dishwasher, Dryer, Furniture, Garage Door Opener, Hood Fan, Microwave, Stove, Washer, Refrigerator |
| BasementDevelopment | Finished |
| BasementType | Full (finished) |
| ConstructionStyleAttachment | Detached |
| CoolingType | Central Air Conditioning |
| ExteriorFinish | Brick, Vinyl Siding |
| FoundationType | Poured Concrete |
| HalfBathTotal | 1 |
| HeatingFuel | Natural Gas |
| HeatingType | Forced Air |
| StoriesTotal | 2 |
| SizeInterior | 0 - 699 Sqft |
| Type | House |
| UtilityWater | Municipal Water |
Parking
| Attached Garage | |
| Garage |
Land
| Acreage | No |
| Sewer | Sanitary Sewer |
| SizeDepth | 93 Ft ,3 In |
| SizeFrontage | 36 Ft |
| SizeIrregular | 36 X 93.3 Ft |
| SizeTotalText | 36 X 93.3 Ft |
| ZoningDescription | Rural |
Rooms
| Level | Type | Length | Width | Dimensions |
|---|---|---|---|---|
| Second Level | Bedroom 2 | 3.42 m | 3.78 m | 3.42 m x 3.78 m |
| Second Level | Bedroom 3 | 3 m | 3.54 m | 3 m x 3.54 m |
| Second Level | Bathroom | 1.67 m | 3.39 m | 1.67 m x 3.39 m |
| Second Level | Primary Bedroom | 3.3 m | 4.51 m | 3.3 m x 4.51 m |
| Basement | Recreational, Games Room | 6.83 m | 4.22 m | 6.83 m x 4.22 m |
| Basement | Utility Room | 1.66 m | 2.65 m | 1.66 m x 2.65 m |
| Basement | Laundry Room | 4.03 m | 2.04 m | 4.03 m x 2.04 m |
| Basement | Other | 1.96 m | 3.68 m | 1.96 m x 3.68 m |
| Main Level | Bathroom | 1.66 m | 1.32 m | 1.66 m x 1.32 m |
| Main Level | Foyer | 3.73 m | 1.44 m | 3.73 m x 1.44 m |
| Main Level | Living Room | 3.73 m | 5.16 m | 3.73 m x 5.16 m |
| Main Level | Dining Room | 3 m | 2.65 m | 3 m x 2.65 m |
| Main Level | Kitchen | 3 m | 3.06 m | 3 m x 3.06 m |
https://www.realtor.ca/real-estate/28897439/15-lemaistre-street-carleton-place-909-carleton-place
Interested?
Contact us for more information
Laura Keller
Broker
515 Mcneely Avenue, Unit 1-A
Carleton Place, Ontario K7C 0A8
