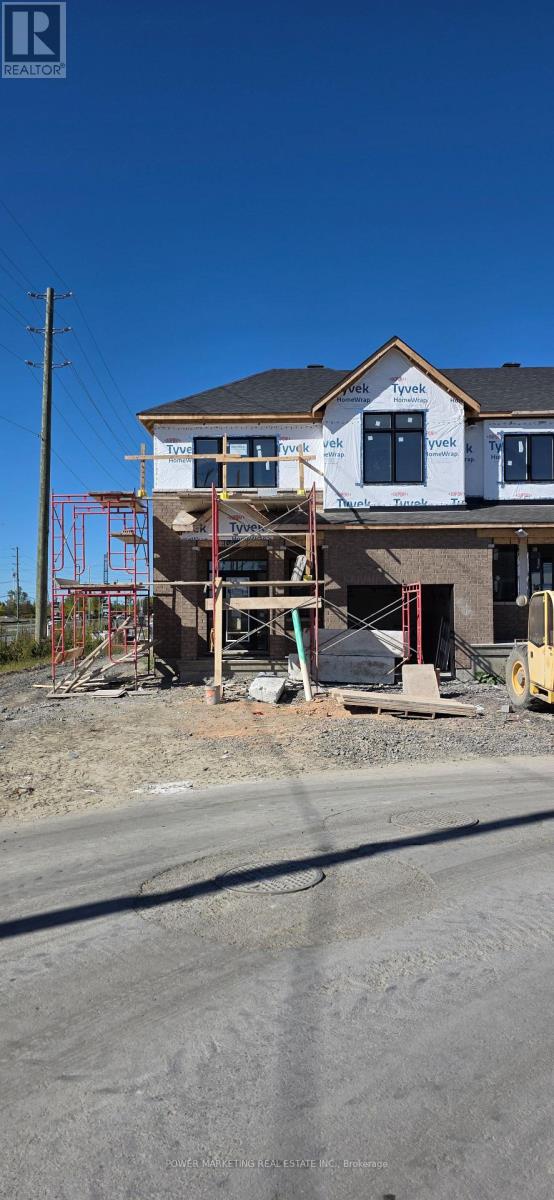201 Ryan Reynolds Way Ottawa, Ontario K4A 5H5
$684,000
Welcome to 201 Ryan Reynolds, a stunning brand new end-unit 2-storey townhome in the heart of Orleans. This never-lived-in home features a modern design with a bright and functional open-concept layout, highlighted by soaring 9-ft ceilings on the main floor. With 3 spacious bedrooms upstairs, an additional bedroom in the fully finished basement, 3 full bathrooms, and a convenient powder room, there's plenty of room for the whole family. As an end unit, the home enjoys extra natural light and added privacy. Located in a desirable, family-friendly neighbourhood close to parks, schools, shopping, and transit, this move-in-ready home offers the perfect blend of style, comfort, and convenience. (id:37072)
Property Details
| MLS® Number | X12419695 |
| Property Type | Single Family |
| Neigbourhood | Avalon |
| Community Name | 2013 - Mer Bleue/Bradley Estates/Anderson Park |
| EquipmentType | Water Heater |
| ParkingSpaceTotal | 2 |
| RentalEquipmentType | Water Heater |
Building
| BathroomTotal | 4 |
| BedroomsAboveGround | 3 |
| BedroomsBelowGround | 1 |
| BedroomsTotal | 4 |
| BasementDevelopment | Finished |
| BasementType | Full (finished) |
| ConstructionStyleAttachment | Attached |
| CoolingType | Central Air Conditioning |
| ExteriorFinish | Brick Facing |
| FoundationType | Concrete |
| HalfBathTotal | 1 |
| HeatingFuel | Natural Gas |
| HeatingType | Forced Air |
| StoriesTotal | 2 |
| SizeInterior | 1500 - 2000 Sqft |
| Type | Row / Townhouse |
| UtilityWater | Municipal Water |
Parking
| Attached Garage | |
| Garage |
Land
| Acreage | No |
| Sewer | Sanitary Sewer |
| SizeDepth | 68 Ft ,9 In |
| SizeFrontage | 30 Ft ,4 In |
| SizeIrregular | 30.4 X 68.8 Ft |
| SizeTotalText | 30.4 X 68.8 Ft |
Rooms
| Level | Type | Length | Width | Dimensions |
|---|---|---|---|---|
| Second Level | Primary Bedroom | 4.26 m | 3.96 m | 4.26 m x 3.96 m |
| Second Level | Bedroom | 3.38 m | 3.16 m | 3.38 m x 3.16 m |
| Second Level | Bedroom 2 | 3.05 m | 3.84 m | 3.05 m x 3.84 m |
| Basement | Bedroom 3 | 5.21 m | 2.68 m | 5.21 m x 2.68 m |
| Basement | Den | 4.02 m | 1.86 m | 4.02 m x 1.86 m |
| Main Level | Kitchen | 4.29 m | 3.38 m | 4.29 m x 3.38 m |
| Main Level | Dining Room | 3.23 m | 2.68 m | 3.23 m x 2.68 m |
| Main Level | Great Room | 4.71 m | 4.5 m | 4.71 m x 4.5 m |
Interested?
Contact us for more information
Maryam Khan
Salesperson
791 Montreal Road
Ottawa, Ontario K1K 0S9
Saadiq Hussain
Salesperson
791 Montreal Road
Ottawa, Ontario K1K 0S9


