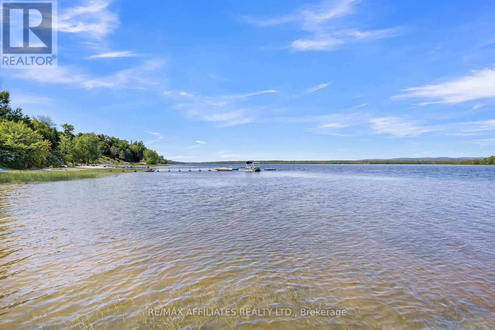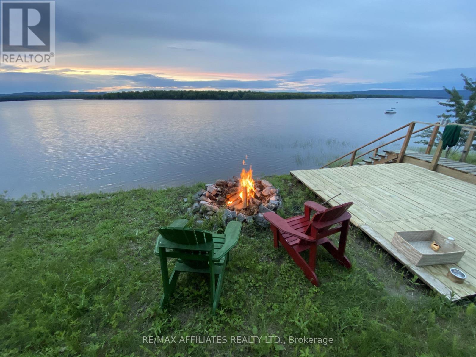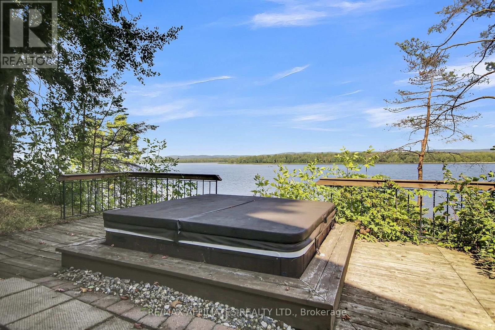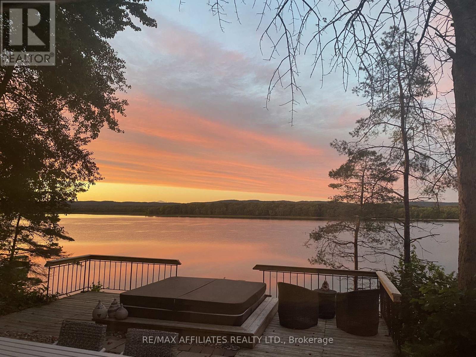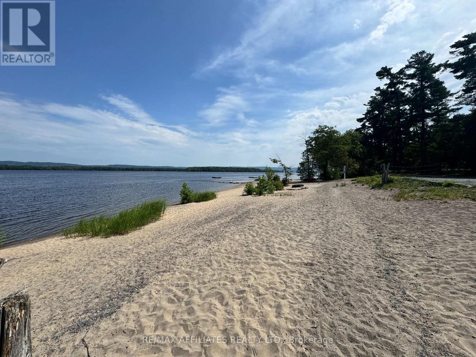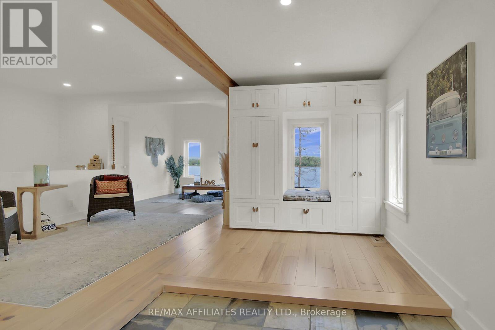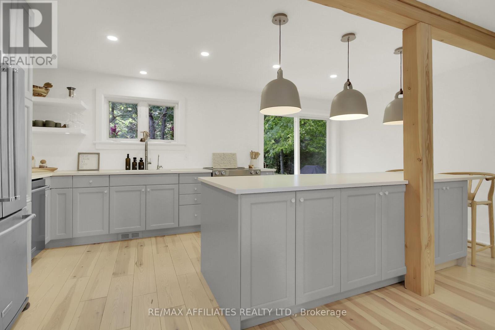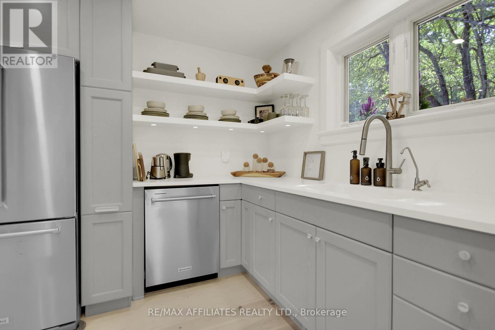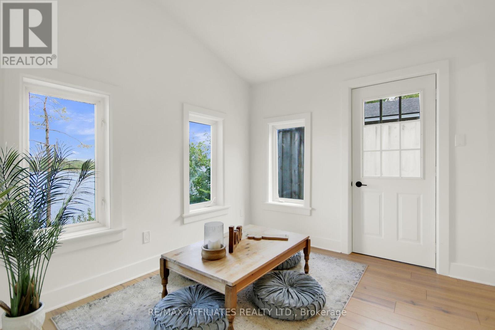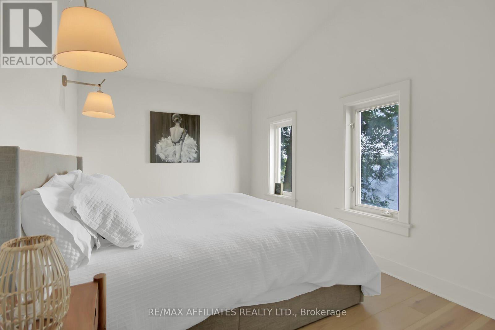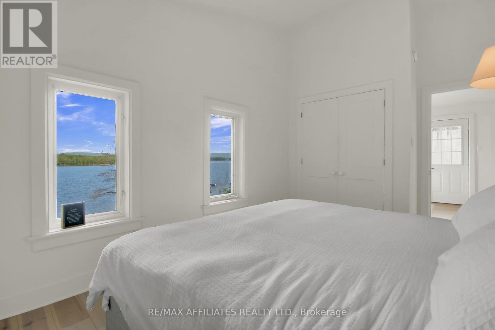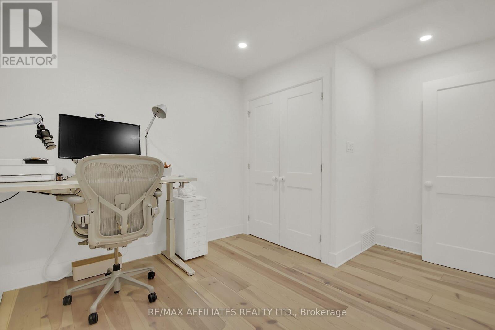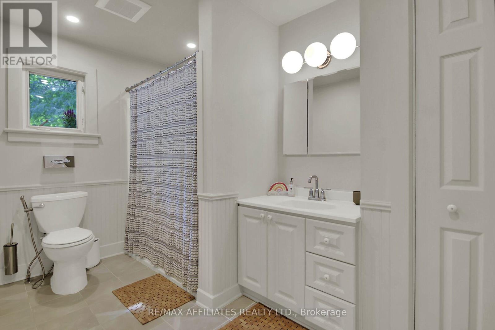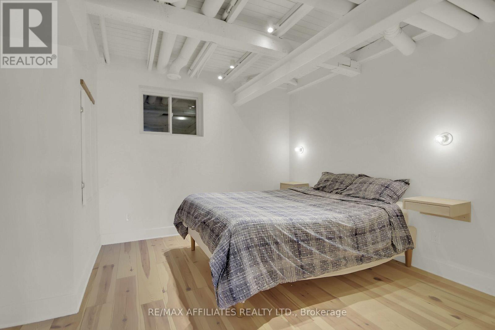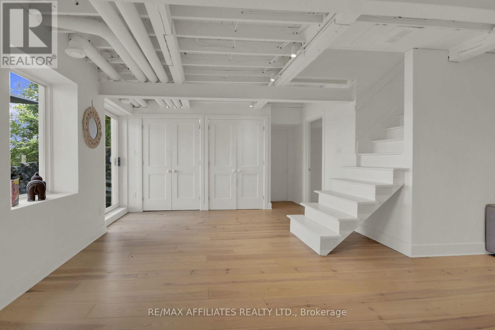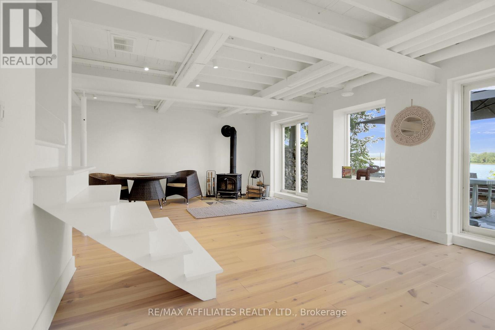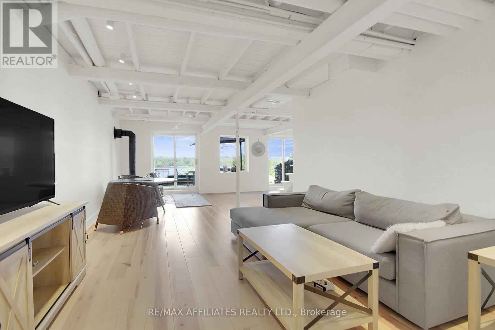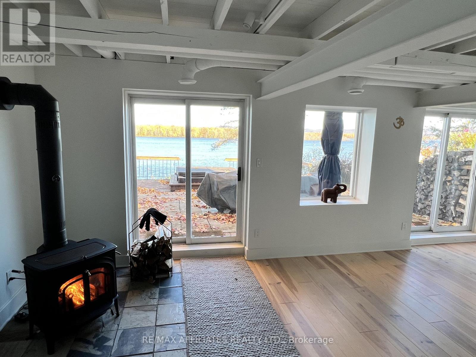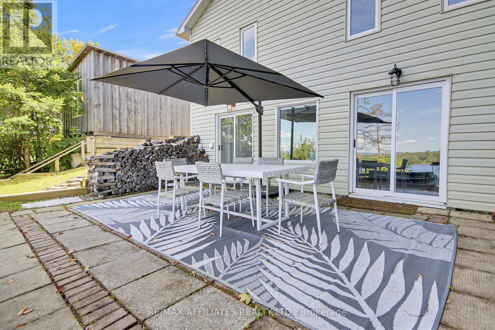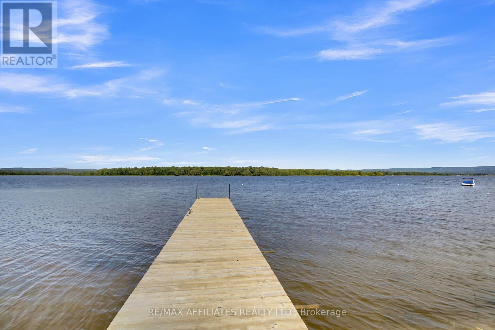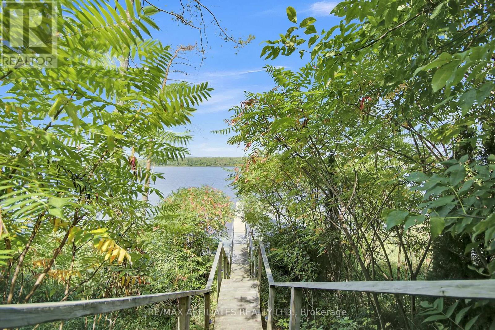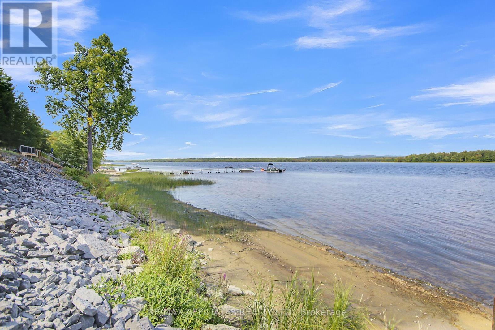300 Riverwood Drive Ottawa, Ontario K0A 3M0
$799,000
This waterfront property offers the ultimate lifestyle! Nestled up high, overlooking the Ottawa River,this beautifully positioned property offers breathtaking views and direct access to one of Ottawa's most cherished waterways. Completely renovated and thoughtfully designed. The main level features gorgeous natural wood flooring, a bright,open concept kitchen with large granite island and a living room with stunning water views.Two bedrooms and full bathroom complete this level. Lower level offers a fully finished walkout basement,a spacious bedroom, family room, Laundry rm, powder rm with plenty of room for storage Step out to your hot tub, unwind, and soak in the scenery while enjoying the crystal-clear starlit skies above. Enjoy the custom built dock perfect for boating,swimming or simply embracing riverfront living. Roof 2023, AC 2021, Raon treatment 2020 . Private sandy beach and trails only steps away from the home! ( $50 annual fee) (id:37072)
Property Details
| MLS® Number | X12420289 |
| Property Type | Single Family |
| Neigbourhood | West Carleton-March |
| Community Name | 9302 - Woodlawn/Maclarens Landing/Kilmaurs |
| Easement | Unknown |
| Features | Hillside, Wooded Area, Irregular Lot Size, Hilly, Carpet Free, Sump Pump |
| ParkingSpaceTotal | 4 |
| Structure | Patio(s), Drive Shed |
| ViewType | River View, View Of Water, Direct Water View |
| WaterFrontType | Waterfront |
Building
| BathroomTotal | 2 |
| BedroomsAboveGround | 2 |
| BedroomsBelowGround | 1 |
| BedroomsTotal | 3 |
| Age | 51 To 99 Years |
| Appliances | Hot Tub, Water Heater, Water Softener, Water Treatment, Dishwasher, Dryer, Stove, Washer, Refrigerator |
| ArchitecturalStyle | Bungalow |
| BasementDevelopment | Finished |
| BasementFeatures | Walk Out |
| BasementType | N/a (finished) |
| ConstructionStyleAttachment | Detached |
| CoolingType | Central Air Conditioning |
| FireplacePresent | Yes |
| FireplaceTotal | 1 |
| FireplaceType | Woodstove |
| FoundationType | Block |
| HeatingFuel | Propane |
| HeatingType | Forced Air |
| StoriesTotal | 1 |
| SizeInterior | 700 - 1100 Sqft |
| Type | House |
| UtilityWater | Drilled Well |
Parking
| No Garage |
Land
| AccessType | Year-round Access, Private Docking |
| Acreage | No |
| Sewer | Holding Tank |
| SizeDepth | 133 Ft |
| SizeFrontage | 85 Ft |
| SizeIrregular | 85 X 133 Ft |
| SizeTotalText | 85 X 133 Ft |
Rooms
| Level | Type | Length | Width | Dimensions |
|---|---|---|---|---|
| Basement | Bedroom 3 | 3.04 m | 3.65 m | 3.04 m x 3.65 m |
| Main Level | Kitchen | 3.35 m | 2.13 m | 3.35 m x 2.13 m |
| Main Level | Bedroom | 3.65 m | 2.74 m | 3.65 m x 2.74 m |
| Main Level | Dining Room | 2.74 m | 2.13 m | 2.74 m x 2.13 m |
| Main Level | Bathroom | 3.04 m | 1.52 m | 3.04 m x 1.52 m |
| Main Level | Bedroom 2 | 3.05 m | 3.5 m | 3.05 m x 3.5 m |
Utilities
| Electricity | Installed |
Interested?
Contact us for more information
Dawna Erskine
Broker
747 Silver Seven Road Unit 29
Ottawa, Ontario K2V 0H2
Fady Assaad
Salesperson
747 Silver Seven Road Unit 29
Ottawa, Ontario K2V 0H2

