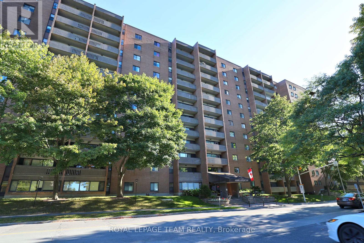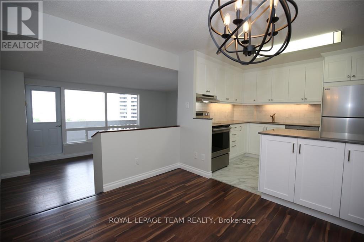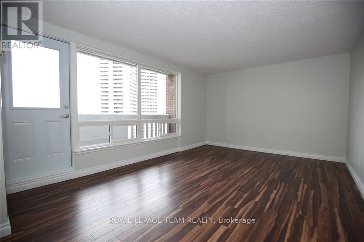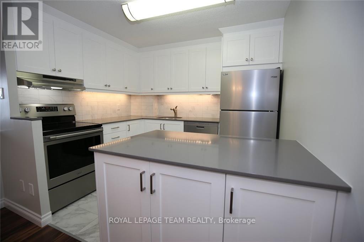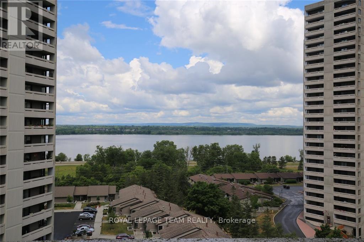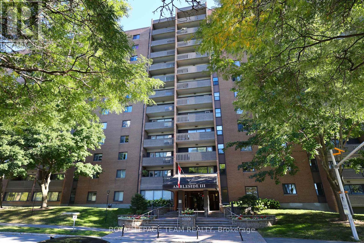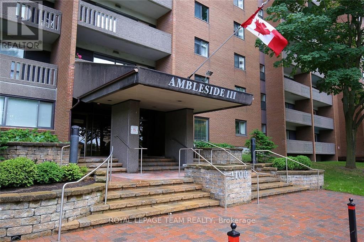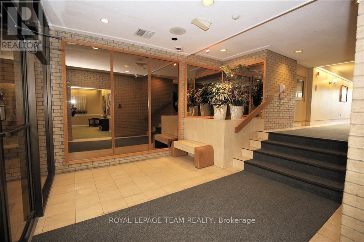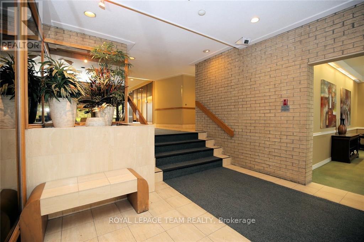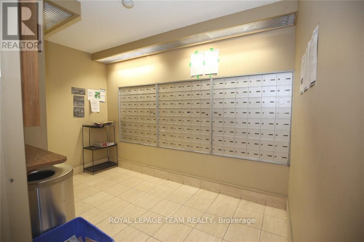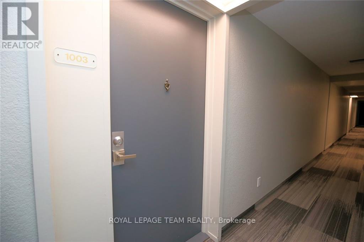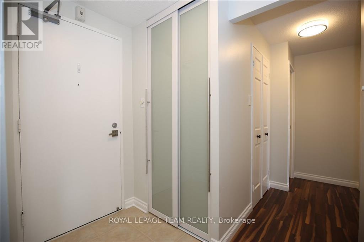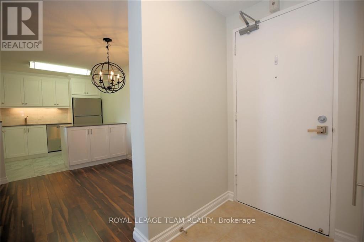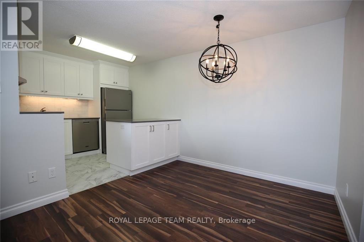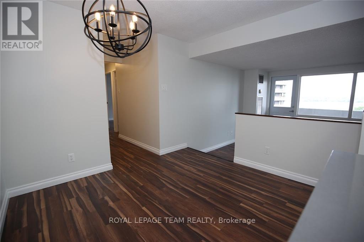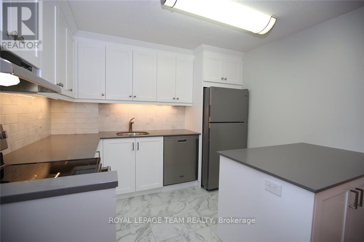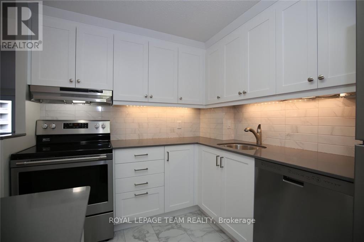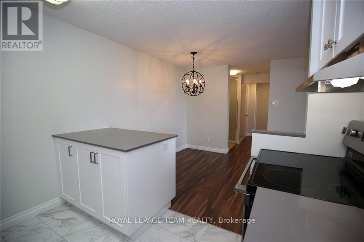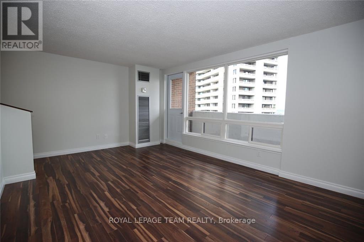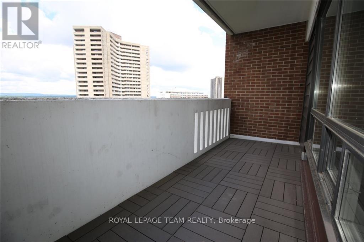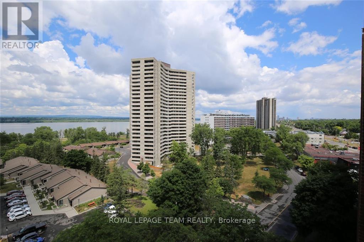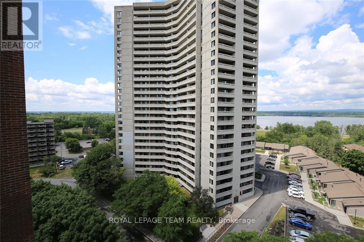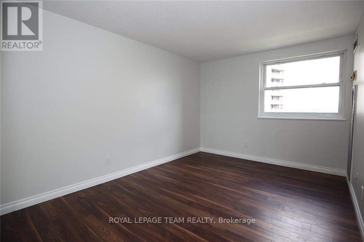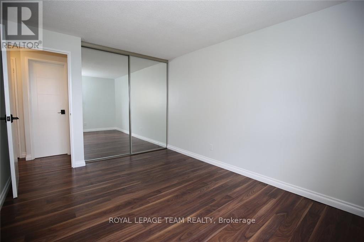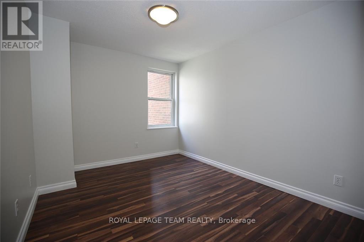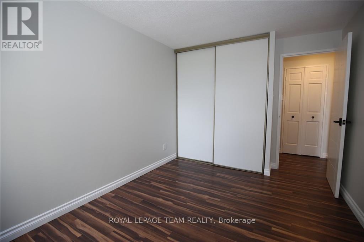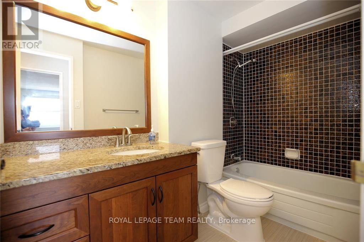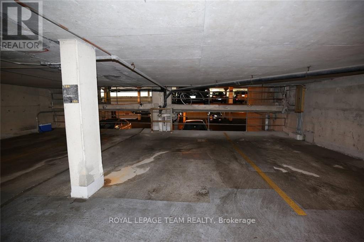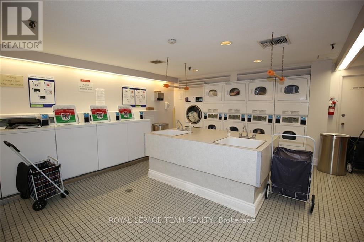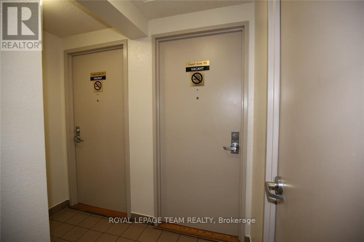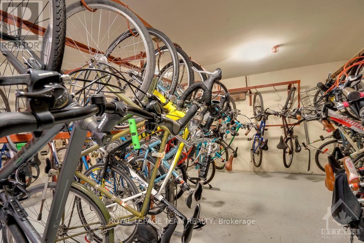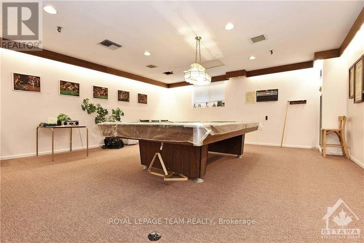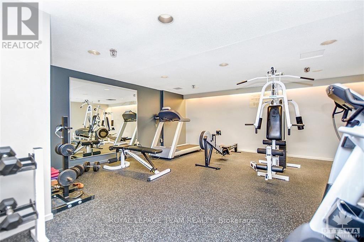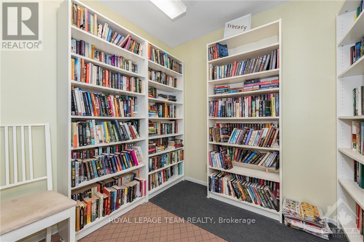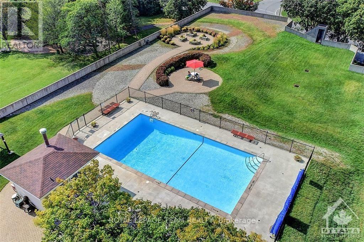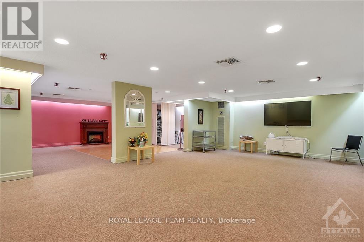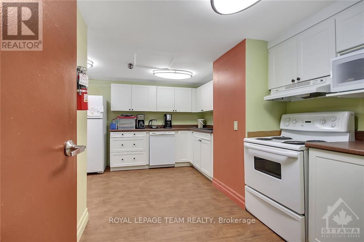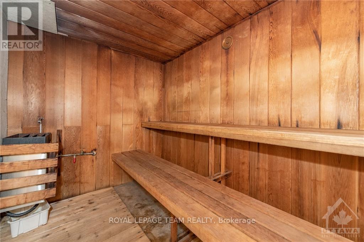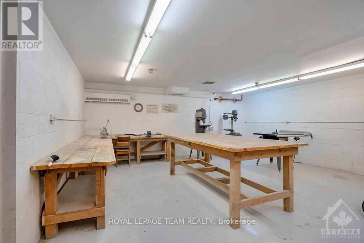1003 - 1100 Ambleside Drive Ottawa, Ontario K2B 8G6
$2,300 Monthly
Fantastic move-in ready renovated 2 bedroom apartment with modern finishes & a private balcony with views of the Ottawa River & Gatineau Hills. Well maintained building, walking distance to shopping recreation & public transportation & a few steps to a walking path along the River. Updates include flooring, freshly painted, light fixtures. New kitchen features quartz countertops, ceramic backsplash, under cabinetry lighting, tile floors & new stainless steel appliances. Open concept kitchen/dining area with island w/extra storage & views of living rm & Ottawa River. Living area has large windows & door to balcony with amazing views. Full bathroom with updated vanity w/granite counter, mirror, light fixture & tub/shower combination. Two spacious bedrooms with sizeable double closets & good sized windows. Parking space & locker. Utilities included (heat, air conditioning, hydro, water) in rent (except for phone/internet/cable being paid by the tenant). Amenities include outdoor pool, party room, sauna, guest suites, workshop, bicycle storage room. Note pictures from before tenant moved in. (id:37072)
Property Details
| MLS® Number | X12420271 |
| Property Type | Single Family |
| Neigbourhood | Bay |
| Community Name | 6001 - Woodroffe |
| CommunityFeatures | Pet Restrictions |
| Features | Balcony |
| ParkingSpaceTotal | 1 |
| PoolType | Outdoor Pool |
| ViewType | River View |
Building
| BathroomTotal | 1 |
| BedroomsAboveGround | 2 |
| BedroomsTotal | 2 |
| Amenities | Exercise Centre, Storage - Locker |
| Appliances | Dishwasher, Hood Fan, Stove, Refrigerator |
| CoolingType | Central Air Conditioning |
| ExteriorFinish | Brick |
| HeatingFuel | Natural Gas |
| HeatingType | Forced Air |
| SizeInterior | 700 - 799 Sqft |
| Type | Apartment |
Parking
| Attached Garage | |
| Garage |
Land
| Acreage | No |
Rooms
| Level | Type | Length | Width | Dimensions |
|---|---|---|---|---|
| Main Level | Foyer | 2.18 m | 1.19 m | 2.18 m x 1.19 m |
| Main Level | Living Room | 5.2 m | 3.53 m | 5.2 m x 3.53 m |
| Main Level | Dining Room | 2.94 m | 2.61 m | 2.94 m x 2.61 m |
| Main Level | Kitchen | 2.94 m | 2.36 m | 2.94 m x 2.36 m |
| Main Level | Primary Bedroom | 4.14 m | 2.99 m | 4.14 m x 2.99 m |
| Main Level | Bedroom | 3.58 m | 2.76 m | 3.58 m x 2.76 m |
| Main Level | Bathroom | 2.82 m | 1.47 m | 2.82 m x 1.47 m |
| Main Level | Other | 5.23 m | 1.54 m | 5.23 m x 1.54 m |
https://www.realtor.ca/real-estate/28898866/1003-1100-ambleside-drive-ottawa-6001-woodroffe
Interested?
Contact us for more information
Joan M. Smith
Broker
484 Hazeldean Road, Unit #1
Ottawa, Ontario K2L 1V4
Victoria Smith
Salesperson
484 Hazeldean Road, Unit #1
Ottawa, Ontario K2L 1V4
Luc St-Hilaire
Salesperson
484 Hazeldean Road, Unit #1
Ottawa, Ontario K2L 1V4
