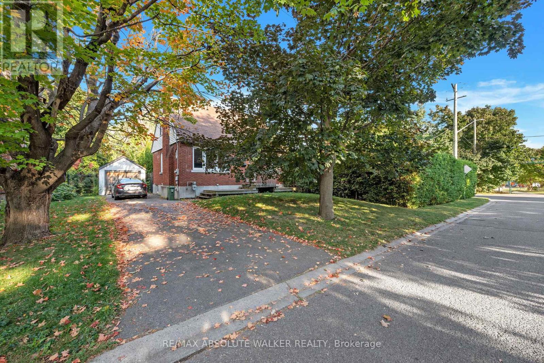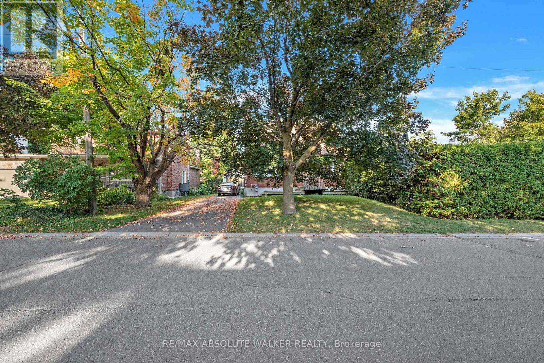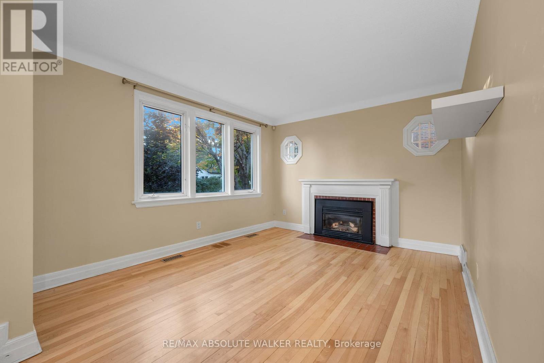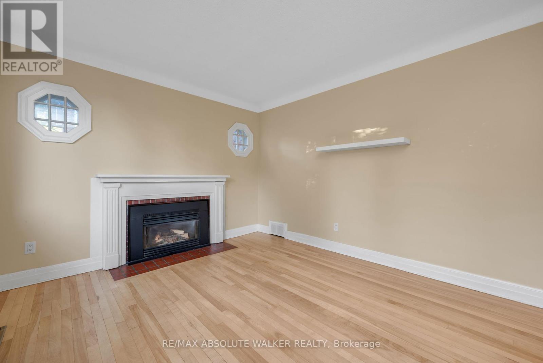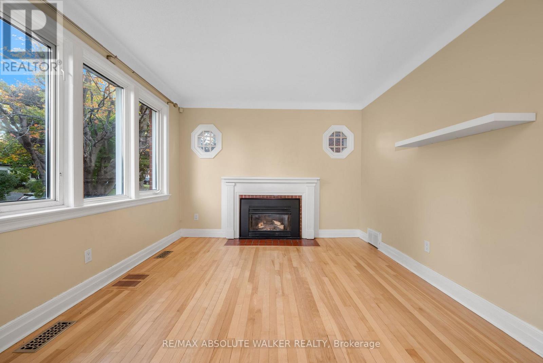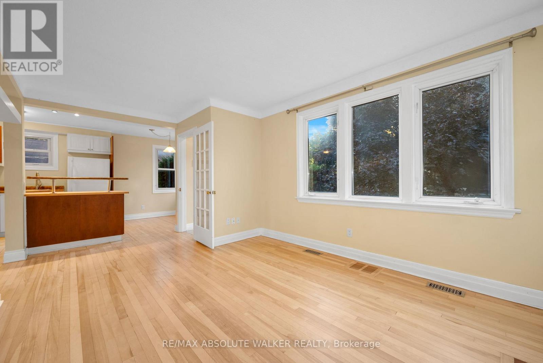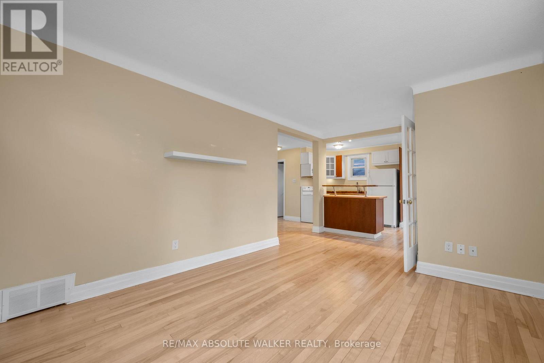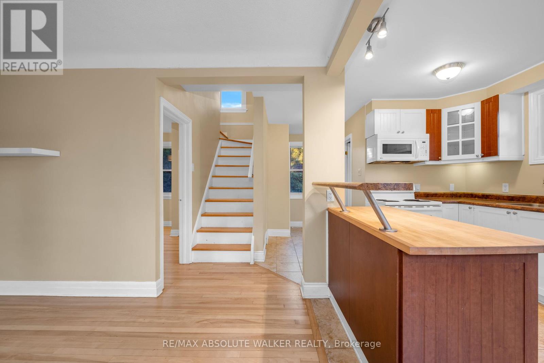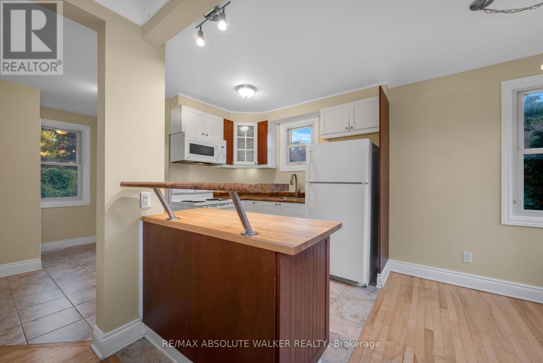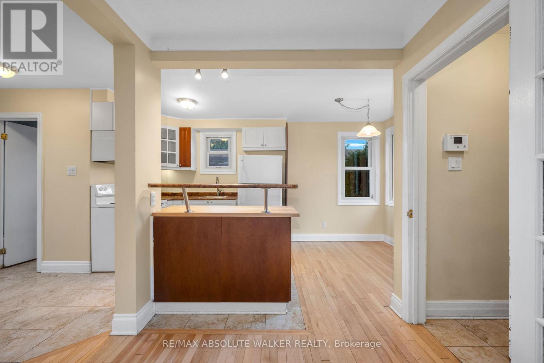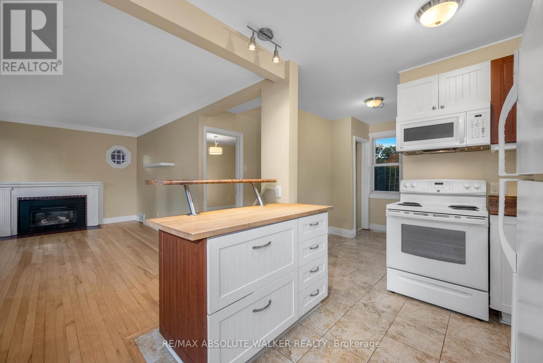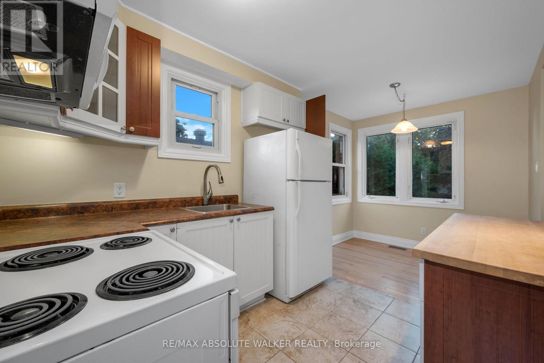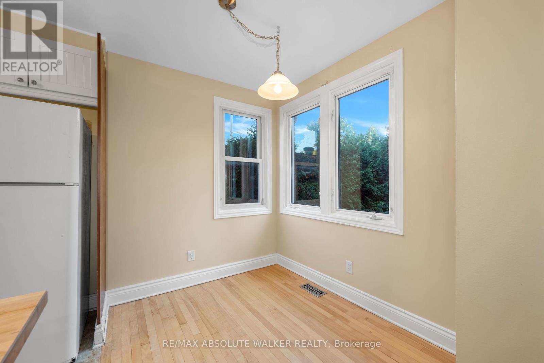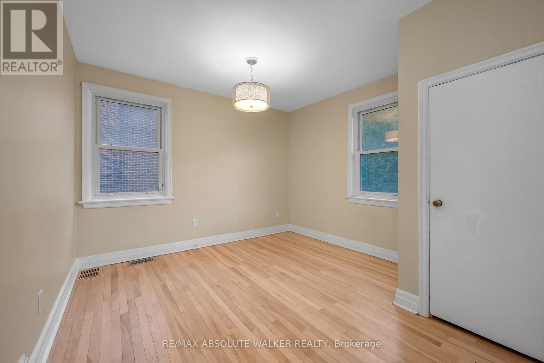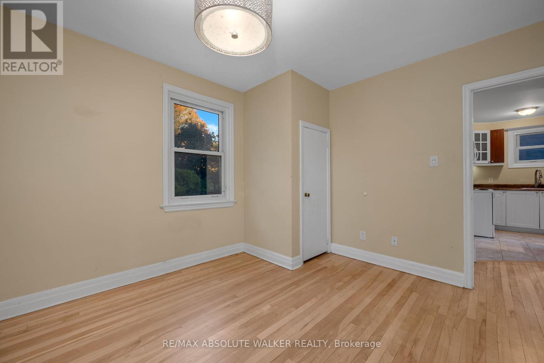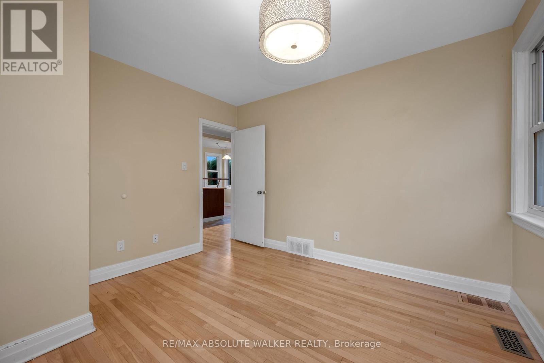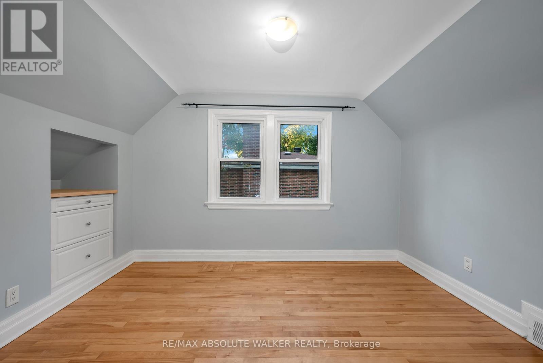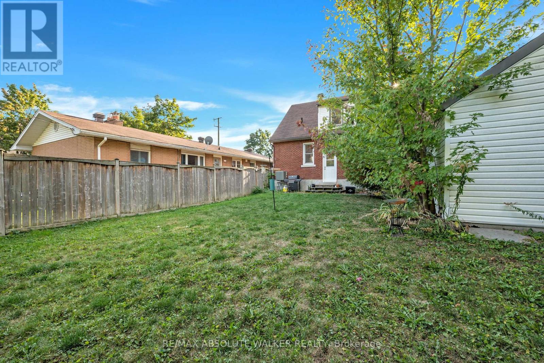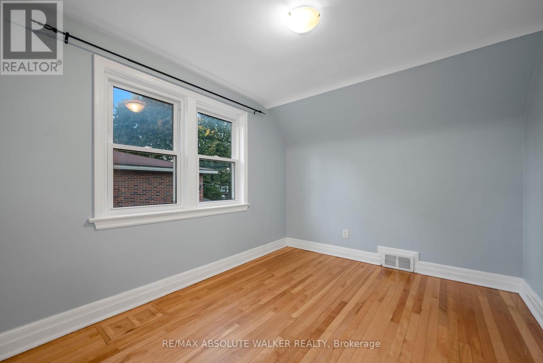899 Maplewood Avenue Ottawa, Ontario K2B 5V6
$680,000
Welcome to 899 Maplewood Avenue, a beautifully maintained home offering comfort, functionality, and a prime location just steps from a picturesque park. This property on a mature tree-lined street features a detached garage and a large, fully fenced private yard, perfect for outdoor living, entertaining, or family activities. Inside, you'll find a bright, carpet-free interior with an abundance of windows that fill the home with natural light. The inviting living room boasts a cozy gas fireplace, creating a warm and welcoming space to relax. Upstairs, the bedrooms include built-in drawers and shelving, maximizing storage and keeping spaces organized. The spacious open basement offers endless possibilities-whether you're looking for a recreation area, home gym, or play area. All the major essential big-ticket items have been updated. With its combination of thoughtful features, a quiet family-friendly neighbourhood, and close proximity to green space, quick access to everyday shopping and amenities, and convenient routes across the city via nearby transit and major corridor, this home is an ideal choice for anyone looking to enjoy the best of Ottawa living. (id:37072)
Property Details
| MLS® Number | X12418364 |
| Property Type | Single Family |
| Neigbourhood | Bay |
| Community Name | 6203 - Queensway Terrace North |
| AmenitiesNearBy | Park, Public Transit |
| EquipmentType | Water Heater |
| Features | Carpet Free |
| ParkingSpaceTotal | 4 |
| RentalEquipmentType | Water Heater |
Building
| BathroomTotal | 2 |
| BedroomsAboveGround | 3 |
| BedroomsTotal | 3 |
| Amenities | Fireplace(s) |
| Appliances | Dryer, Hood Fan, Microwave, Stove, Washer, Refrigerator |
| BasementDevelopment | Finished |
| BasementType | Full (finished) |
| ConstructionStyleAttachment | Detached |
| CoolingType | Central Air Conditioning |
| ExteriorFinish | Brick, Aluminum Siding |
| FireplacePresent | Yes |
| FoundationType | Concrete |
| HeatingFuel | Natural Gas |
| HeatingType | Forced Air |
| StoriesTotal | 2 |
| SizeInterior | 700 - 1100 Sqft |
| Type | House |
| UtilityWater | Municipal Water |
Parking
| Detached Garage | |
| Garage |
Land
| Acreage | No |
| LandAmenities | Park, Public Transit |
| Sewer | Sanitary Sewer |
| SizeDepth | 100 Ft |
| SizeFrontage | 50 Ft |
| SizeIrregular | 50 X 100 Ft |
| SizeTotalText | 50 X 100 Ft |
Rooms
| Level | Type | Length | Width | Dimensions |
|---|---|---|---|---|
| Lower Level | Family Room | 5.8 m | 6.1 m | 5.8 m x 6.1 m |
| Lower Level | Laundry Room | 1.5 m | 1.8 m | 1.5 m x 1.8 m |
| Main Level | Kitchen | 2.5 m | 2.5 m | 2.5 m x 2.5 m |
| Main Level | Living Room | 5.2 m | 3.3 m | 5.2 m x 3.3 m |
| Main Level | Dining Room | 2.1 m | 2.5 m | 2.1 m x 2.5 m |
| Main Level | Bedroom | 3.6 m | 3.6 m | 3.6 m x 3.6 m |
| Upper Level | Primary Bedroom | 3.5 m | 3.5 m | 3.5 m x 3.5 m |
| Upper Level | Bedroom | 3.5 m | 2.75 m | 3.5 m x 2.75 m |
https://www.realtor.ca/real-estate/28894597/899-maplewood-avenue-ottawa-6203-queensway-terrace-north
Interested?
Contact us for more information
Geoff Walker
Salesperson
238 Argyle Ave Unit A
Ottawa, Ontario K2P 1B9
Ryan Sivyer
Salesperson
238 Argyle Ave Unit A
Ottawa, Ontario K2P 1B9
