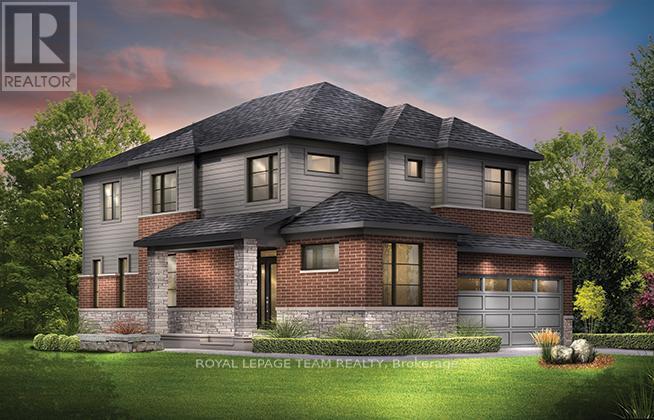900 Locomotion Lane Ottawa, Ontario K2V 0V1
$939,900
This stunning Minto Jasper Corner model boasts 4 spacious bedrooms and 2.5 bathrooms, perfect for comfortable living. Nestled on a desirable corner lot, this move-in-ready gem offers the tranquility of backing onto NCC land. Impeccable upgrades throughout, including gleaming hardwood floors, stylish cabinets, and luxurious quartz countertops, elevate the charm and functionality of every space. Don't miss your chance to make this residence your own slice of paradise! Connect to modern, local living in Abbott's Run, a Minto community in Kanata-Stittsville. Plus, live alongside a future LRT stop as well as parks, schools, and major amenities on Hazeldean Road. June 18th 2026 occupancy! (id:37072)
Property Details
| MLS® Number | X12419538 |
| Property Type | Single Family |
| Neigbourhood | Stittsville |
| Community Name | 9010 - Kanata - Emerald Meadows/Trailwest |
| EquipmentType | Water Heater |
| ParkingSpaceTotal | 4 |
| RentalEquipmentType | Water Heater |
Building
| BathroomTotal | 2 |
| BedroomsAboveGround | 4 |
| BedroomsTotal | 4 |
| BasementDevelopment | Finished |
| BasementType | N/a (finished) |
| ConstructionStyleAttachment | Detached |
| CoolingType | Central Air Conditioning |
| ExteriorFinish | Brick, Vinyl Siding |
| FireplacePresent | Yes |
| FoundationType | Concrete |
| HalfBathTotal | 1 |
| HeatingFuel | Natural Gas |
| HeatingType | Forced Air |
| StoriesTotal | 2 |
| SizeInterior | 2000 - 2500 Sqft |
| Type | House |
| UtilityWater | Municipal Water |
Parking
| Attached Garage | |
| Garage |
Land
| Acreage | No |
| Sewer | Sanitary Sewer |
| SizeDepth | 92 Ft |
| SizeFrontage | 36 Ft |
| SizeIrregular | 36 X 92 Ft |
| SizeTotalText | 36 X 92 Ft |
Rooms
| Level | Type | Length | Width | Dimensions |
|---|---|---|---|---|
| Second Level | Primary Bedroom | 5.05 m | 4.11 m | 5.05 m x 4.11 m |
| Second Level | Bedroom 2 | 3.53 m | 3.47 m | 3.53 m x 3.47 m |
| Second Level | Bedroom 3 | 3.63 m | 3.63 m | 3.63 m x 3.63 m |
| Second Level | Bedroom 4 | 3.58 m | 3.17 m | 3.58 m x 3.17 m |
| Basement | Recreational, Games Room | 8.4 m | 3.86 m | 8.4 m x 3.86 m |
| Main Level | Great Room | 5 m | 3.78 m | 5 m x 3.78 m |
| Main Level | Dining Room | 4.36 m | 3.37 m | 4.36 m x 3.37 m |
| Main Level | Kitchen | 4.34 m | 3.3 m | 4.34 m x 3.3 m |
| Main Level | Eating Area | 3.7 m | 3.42 m | 3.7 m x 3.42 m |
| Main Level | Den | 3.14 m | 3.04 m | 3.14 m x 3.04 m |
Interested?
Contact us for more information
Anthony Cava
Broker
384 Richmond Road
Ottawa, Ontario K2A 0E8


