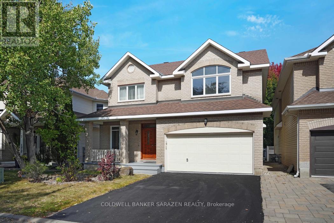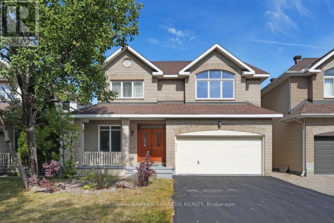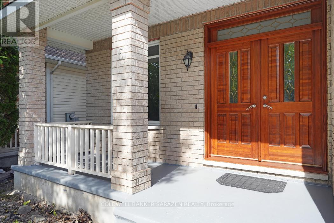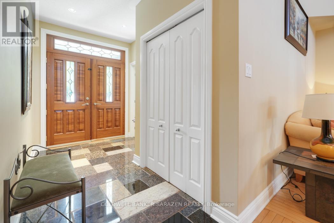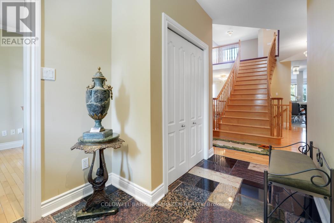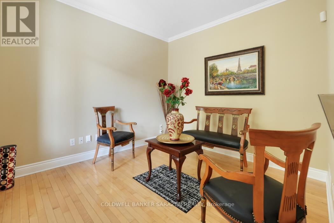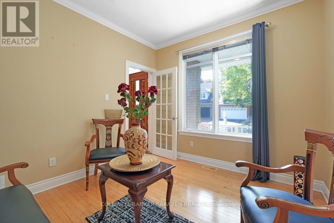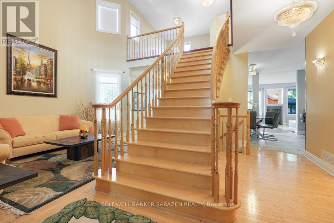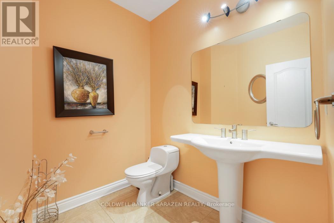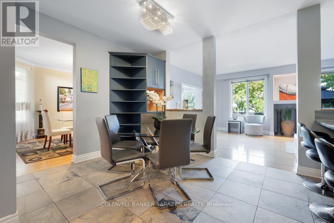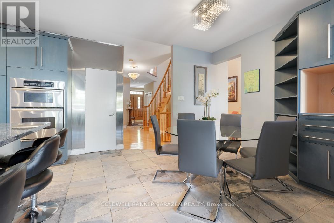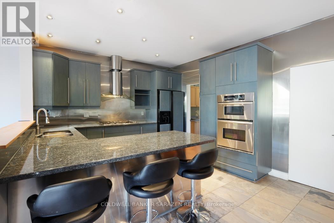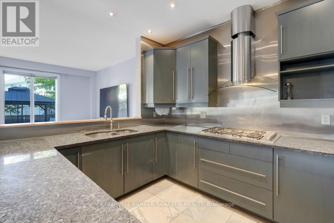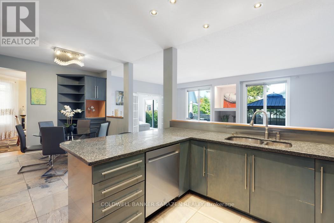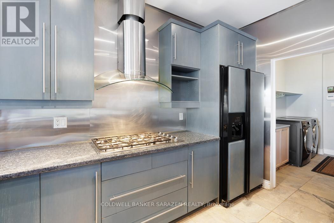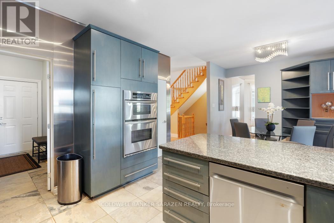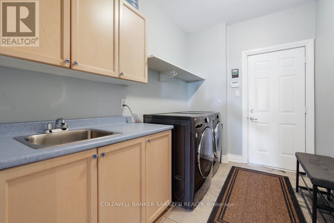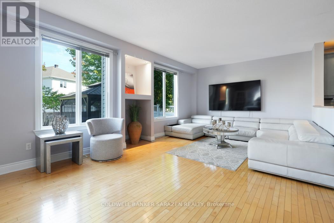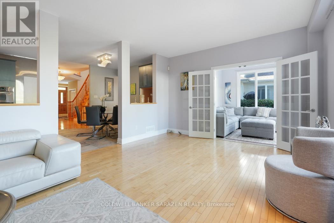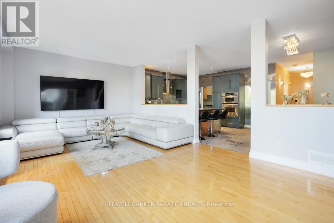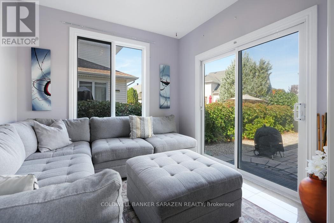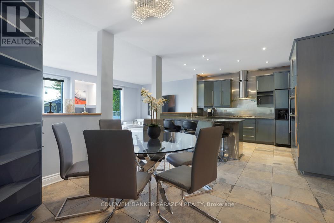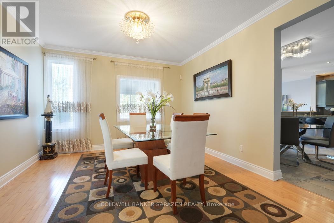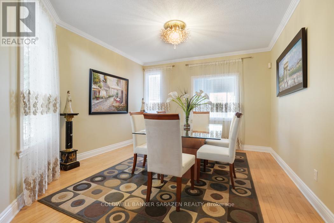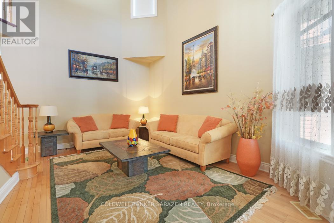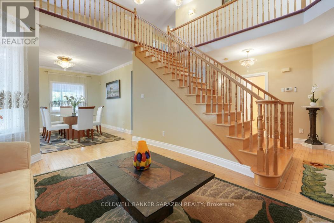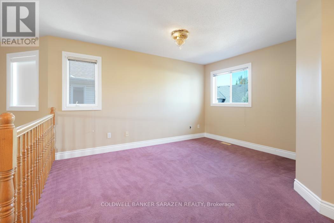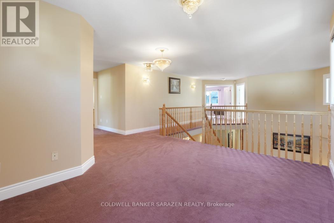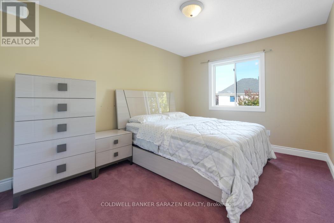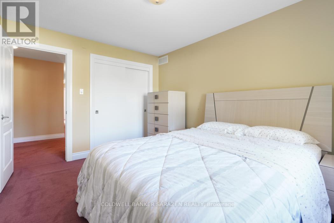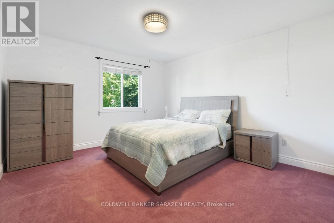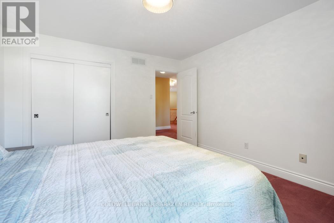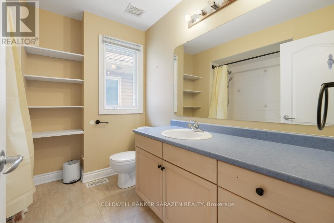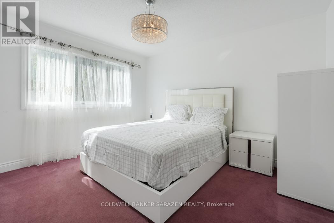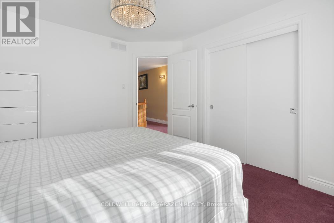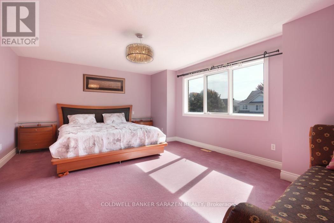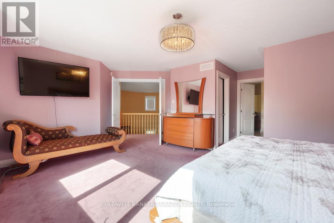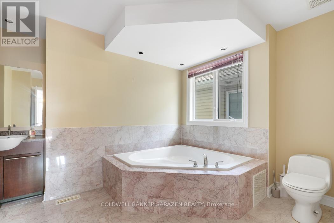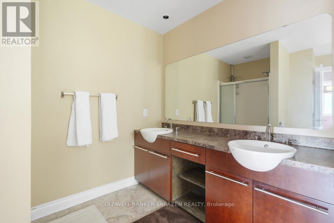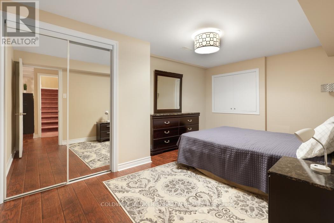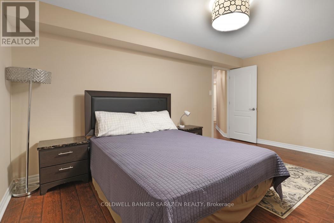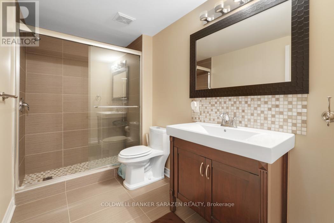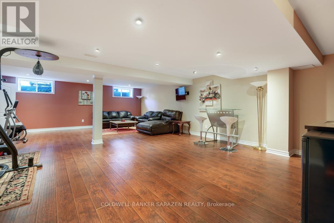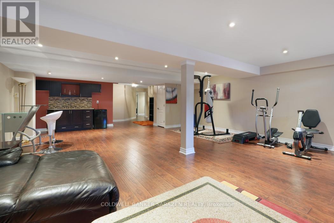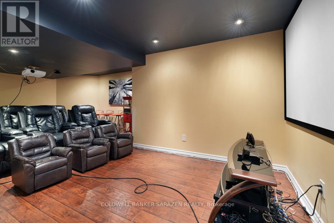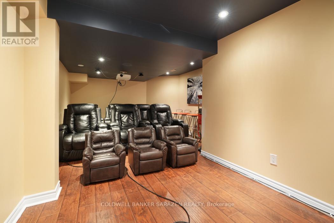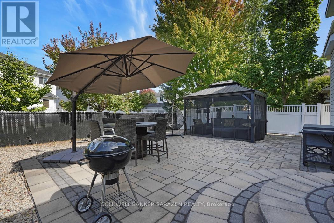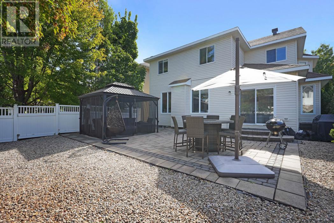5 Escade Drive Ottawa, Ontario K2G 6R9
$1,295,000
This grand Royal Edward II model offers over 3,100 sq. ft. on the main level, plus an additional 1,000 sq. ft. on the lower level. The main floor features generous living spaces, including a private office, a formal living room, a spacious dining room, a cozy family room, and a bright sunroom. The modern open-concept kitchen boasts a large eat-in area and an island with seating, perfect for entertaining family and friends. The lower level is designed for both relaxation and recreation, offering a full bathroom, a guest bedroom, a large rec room, a gym area, and a private cinema room for movie nights with loved ones. The level is finished with elegant engineered flooring, while the main floor showcases rich hardwood throughout. Upstairs, comfortable carpeting provides a warm and inviting atmosphere. Step outside to a professionally landscaped backyard featuring a grand sitting area, ideal for both relaxation and entertaining.This home has it all, a rare opportunity not to be missed. (id:37072)
Property Details
| MLS® Number | X12420079 |
| Property Type | Single Family |
| Neigbourhood | Barrhaven East |
| Community Name | 7710 - Barrhaven East |
| ParkingSpaceTotal | 4 |
| Structure | Patio(s) |
Building
| BathroomTotal | 4 |
| BedroomsAboveGround | 4 |
| BedroomsTotal | 4 |
| Age | 16 To 30 Years |
| Appliances | Garage Door Opener Remote(s), Central Vacuum, Water Heater, Oven - Built-in, All |
| BasementDevelopment | Finished |
| BasementType | Full (finished) |
| ConstructionStyleAttachment | Detached |
| CoolingType | Central Air Conditioning |
| ExteriorFinish | Brick, Vinyl Siding |
| FireplacePresent | Yes |
| FireplaceTotal | 1 |
| FoundationType | Concrete |
| HalfBathTotal | 1 |
| HeatingFuel | Natural Gas |
| HeatingType | Forced Air |
| StoriesTotal | 2 |
| SizeInterior | 3000 - 3500 Sqft |
| Type | House |
| UtilityWater | Municipal Water |
Parking
| Attached Garage | |
| Garage |
Land
| Acreage | No |
| LandscapeFeatures | Landscaped |
| Sewer | Sanitary Sewer |
| SizeDepth | 109 Ft |
| SizeFrontage | 43 Ft |
| SizeIrregular | 43 X 109 Ft |
| SizeTotalText | 43 X 109 Ft |
Rooms
| Level | Type | Length | Width | Dimensions |
|---|---|---|---|---|
| Second Level | Bedroom | 3.42 m | 3.4 m | 3.42 m x 3.4 m |
| Second Level | Office | 2.43 m | 4.06 m | 2.43 m x 4.06 m |
| Second Level | Primary Bedroom | 5.53 m | 3.75 m | 5.53 m x 3.75 m |
| Second Level | Bedroom | 3.65 m | 3.96 m | 3.65 m x 3.96 m |
| Second Level | Bedroom | 3.04 m | 3.96 m | 3.04 m x 3.96 m |
| Basement | Bedroom | 4.57 m | 3.04 m | 4.57 m x 3.04 m |
| Basement | Recreational, Games Room | 8.68 m | 6.58 m | 8.68 m x 6.58 m |
| Basement | Media | 6.88 m | 3.84 m | 6.88 m x 3.84 m |
| Main Level | Den | 3.04 m | 3.4 m | 3.04 m x 3.4 m |
| Main Level | Dining Room | 3.81 m | 4.06 m | 3.81 m x 4.06 m |
| Main Level | Family Room | 6.85 m | 4.01 m | 6.85 m x 4.01 m |
| Main Level | Living Room | 5.1 m | 3.55 m | 5.1 m x 3.55 m |
| Main Level | Kitchen | 3.4 m | 3.73 m | 3.4 m x 3.73 m |
| Main Level | Laundry Room | Measurements not available | ||
| Main Level | Other | 2.81 m | 3.75 m | 2.81 m x 3.75 m |
Utilities
| Cable | Installed |
| Electricity | Installed |
| Sewer | Installed |
https://www.realtor.ca/real-estate/28898193/5-escade-drive-ottawa-7710-barrhaven-east
Interested?
Contact us for more information
J.p. (John) Laurin
Salesperson
2544 Bank Street
Ottawa, Ontario K1T 1M9
