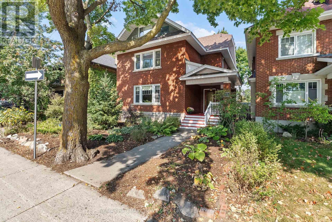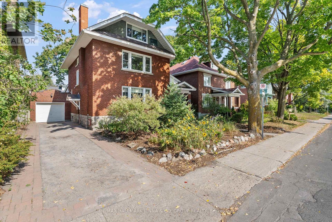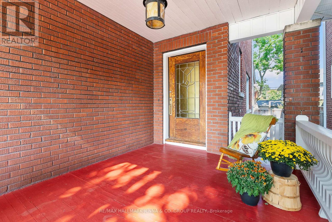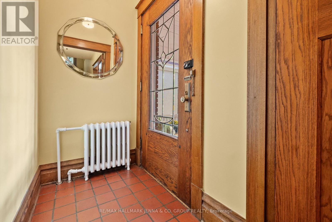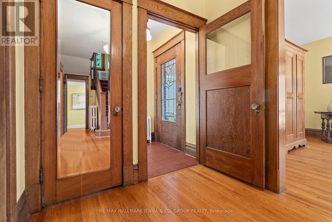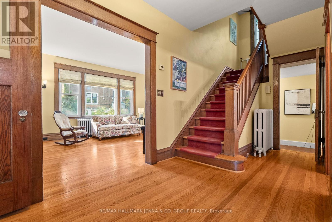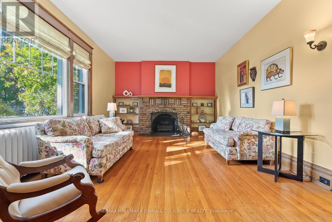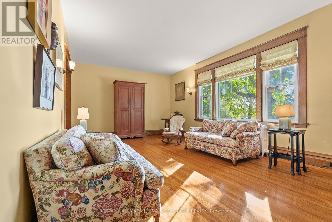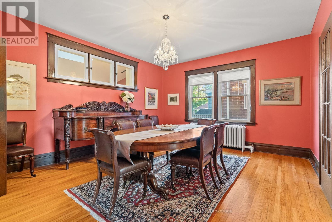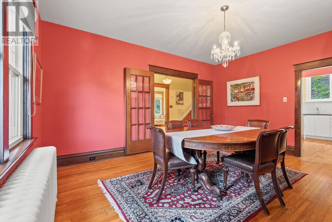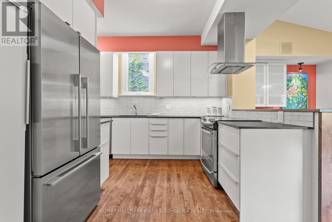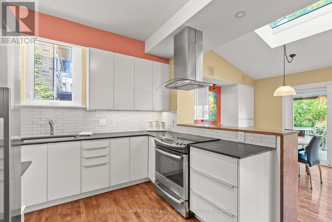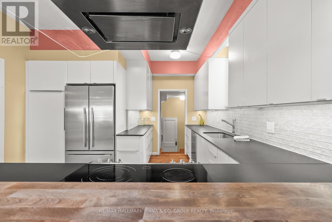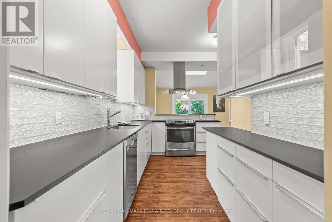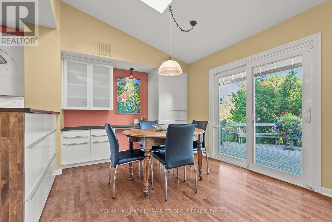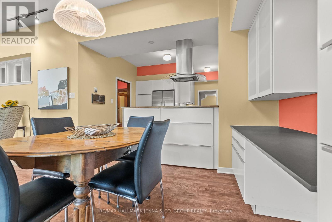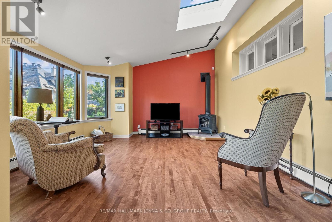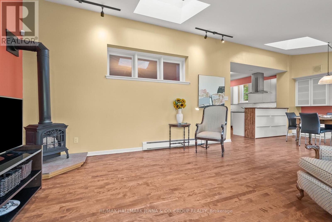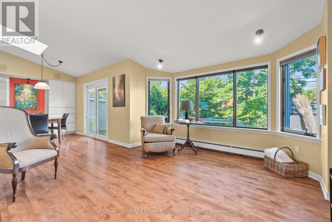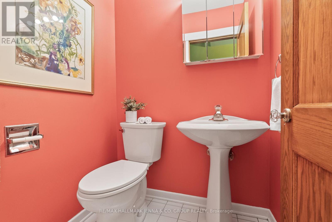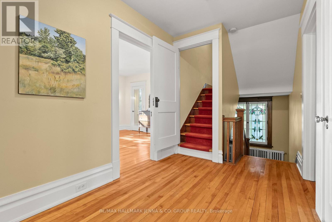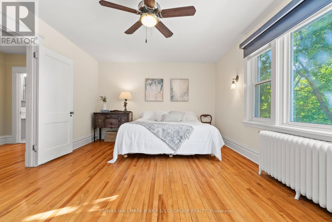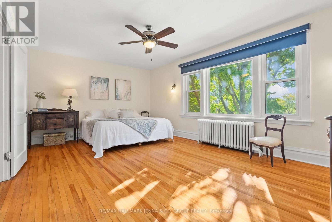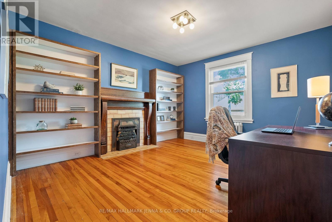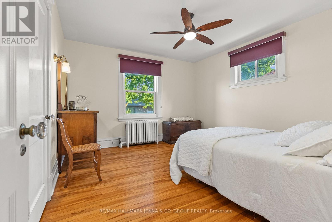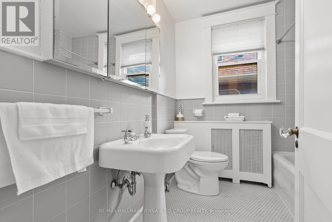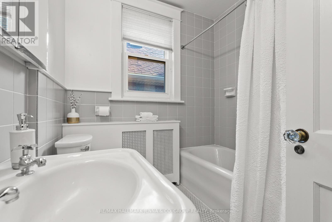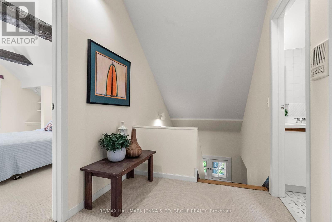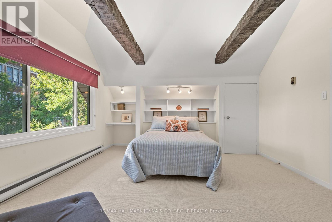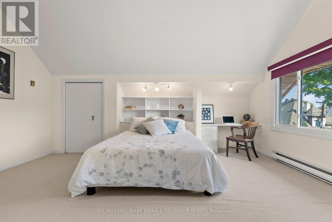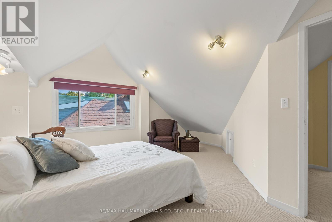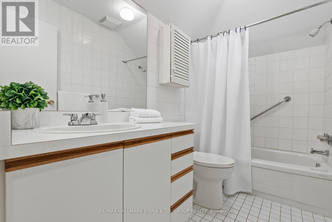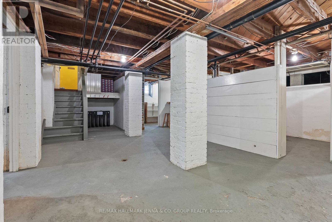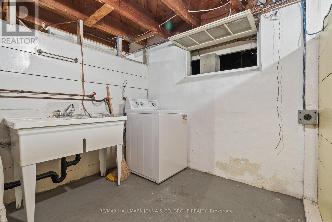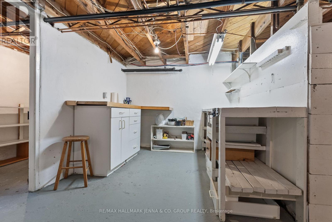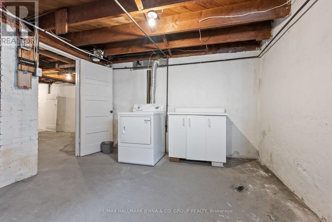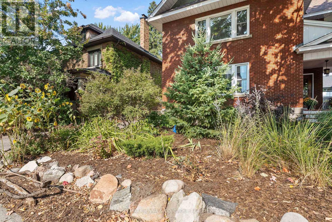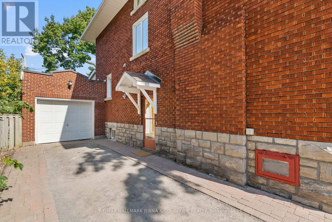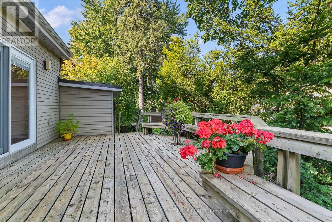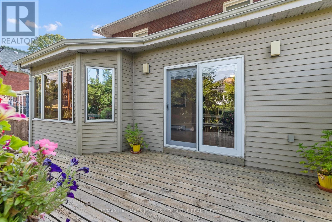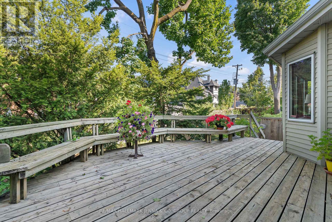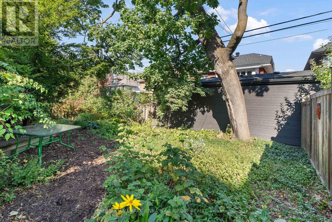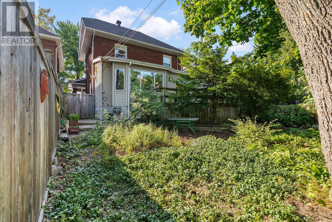213 Glebe Avenue Ottawa, Ontario K1S 2C8
$1,475,000
*** OPEN HOUSE Saturday Sept. 27th & Sunday Sept. 28th 2-4pm*** Nestled in the heart of the historic and highly sought-after Glebe, this nearly 100-year-old home blends timeless character with thoughtful updates. Brimming with charm, it has been lovingly maintained over the years, showcasing rich historic details that reflect the neighbourhoods heritage. Modern upgrades in the kitchen and bathrooms bring style and convenience while complementing the homes classic appeal. The spacious family room is filled with natural light from large windows, creating a warm and welcoming atmosphere. The second floor features two closets for additional storage and the primary bedroom has two closets. Step outside to a backyard oasis, where mature trees provide privacy and tranquility in the middle of the city. Practicality is also top of mind, with an attached garage for everyday convenience and additional evening and weekend parking sometimes available next door at the school. This is a rare opportunity to own a piece of Ottawa's history in one of its most vibrant communities just steps from shops, parks, the Canal, and all that the Glebe has to offer. (id:37072)
Open House
This property has open houses!
2:00 pm
Ends at:4:00 pm
2:00 pm
Ends at:4:00 pm
Property Details
| MLS® Number | X12420615 |
| Property Type | Single Family |
| Neigbourhood | The Glebe |
| Community Name | 4401 - Glebe |
| ParkingSpaceTotal | 4 |
Building
| BathroomTotal | 4 |
| BedroomsAboveGround | 5 |
| BedroomsTotal | 5 |
| Appliances | Alarm System, Dishwasher, Dryer, Hood Fan, Stove, Washer, Refrigerator |
| BasementDevelopment | Unfinished |
| BasementType | N/a (unfinished) |
| ConstructionStyleAttachment | Detached |
| CoolingType | Window Air Conditioner |
| ExteriorFinish | Brick |
| FireplacePresent | Yes |
| FireplaceTotal | 2 |
| FoundationType | Concrete |
| HalfBathTotal | 2 |
| HeatingType | Hot Water Radiator Heat |
| StoriesTotal | 3 |
| SizeInterior | 3000 - 3500 Sqft |
| Type | House |
| UtilityWater | Municipal Water |
Parking
| Attached Garage | |
| Garage |
Land
| Acreage | No |
| Sewer | Sanitary Sewer |
| SizeDepth | 104 Ft ,6 In |
| SizeFrontage | 50 Ft |
| SizeIrregular | 50 X 104.5 Ft |
| SizeTotalText | 50 X 104.5 Ft |
| ZoningDescription | R3p |
Rooms
| Level | Type | Length | Width | Dimensions |
|---|---|---|---|---|
| Second Level | Primary Bedroom | 3.85 m | 5.77 m | 3.85 m x 5.77 m |
| Second Level | Bedroom 2 | 3.74 m | 4.13 m | 3.74 m x 4.13 m |
| Second Level | Bedroom 3 | 4.14 m | 3.73 m | 4.14 m x 3.73 m |
| Second Level | Bathroom | 2.32 m | 2.09 m | 2.32 m x 2.09 m |
| Third Level | Bathroom | 1.49 m | 2.6 m | 1.49 m x 2.6 m |
| Third Level | Bedroom 4 | 5.02 m | 4.67 m | 5.02 m x 4.67 m |
| Third Level | Bedroom 5 | 3.92 m | 5.55 m | 3.92 m x 5.55 m |
| Basement | Other | 5.9 m | 6.7 m | 5.9 m x 6.7 m |
| Basement | Workshop | 2.6 m | 2.5 m | 2.6 m x 2.5 m |
| Basement | Other | 6.1 m | 3.5 m | 6.1 m x 3.5 m |
| Main Level | Family Room | 4.35 m | 4.1 m | 4.35 m x 4.1 m |
| Main Level | Foyer | 1.14 m | 1.68 m | 1.14 m x 1.68 m |
| Main Level | Eating Area | 4.45 m | 2.95 m | 4.45 m x 2.95 m |
| Main Level | Kitchen | 3.58 m | 4.1 m | 3.58 m x 4.1 m |
| Main Level | Bathroom | 1.2 m | 1.4 m | 1.2 m x 1.4 m |
| Main Level | Dining Room | 4.1 m | 4.86 m | 4.1 m x 4.86 m |
| Main Level | Living Room | 3.86 m | 6.77 m | 3.86 m x 6.77 m |
https://www.realtor.ca/real-estate/28899780/213-glebe-avenue-ottawa-4401-glebe
Interested?
Contact us for more information
Jenna Swinwood
Broker of Record
700 Eagleson Rd, Unit 105-110
Kanata, Ontario K2M 2G9
