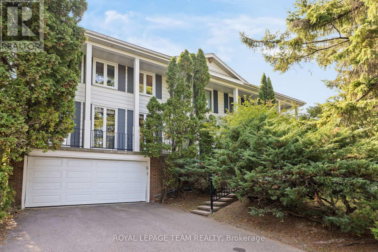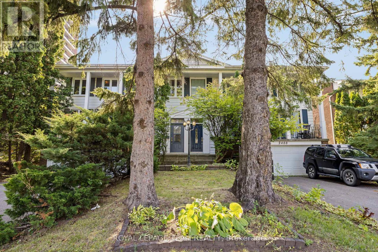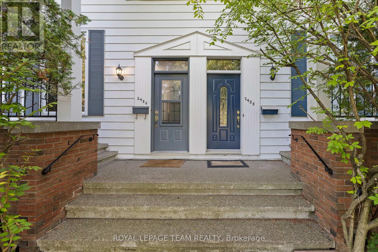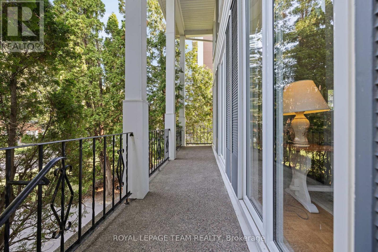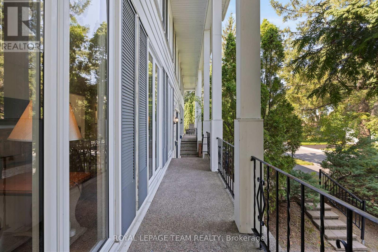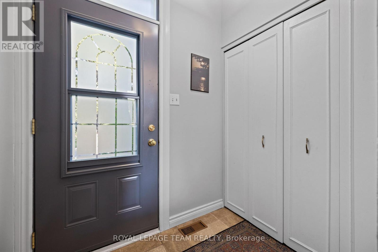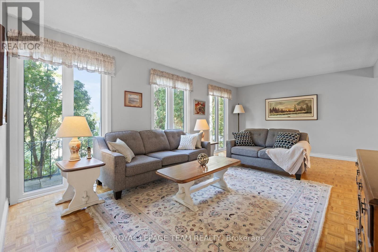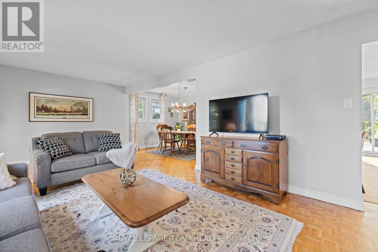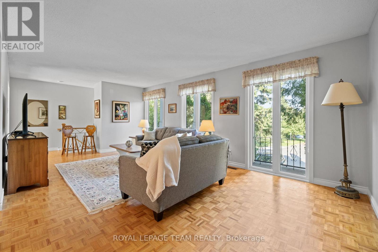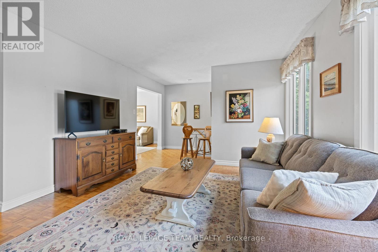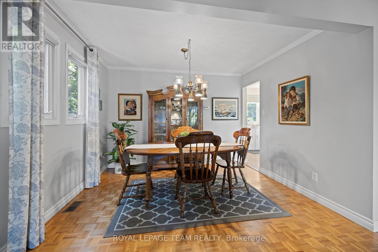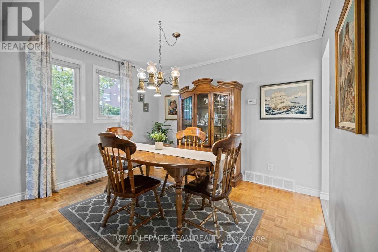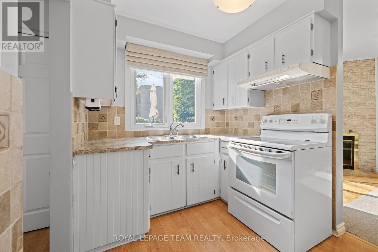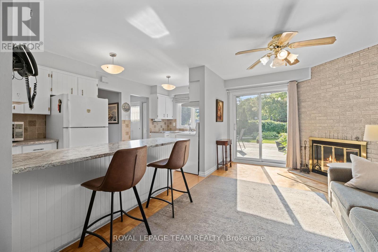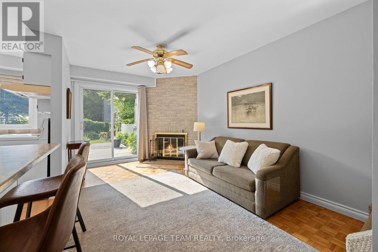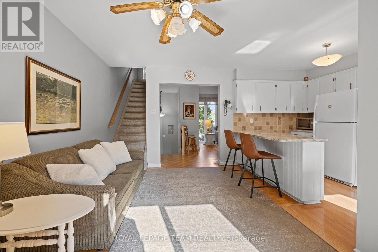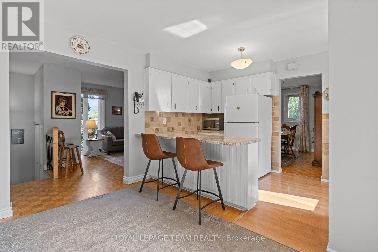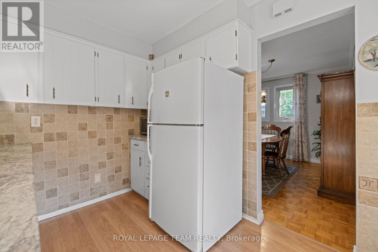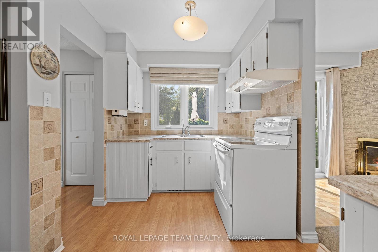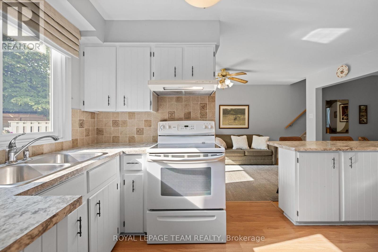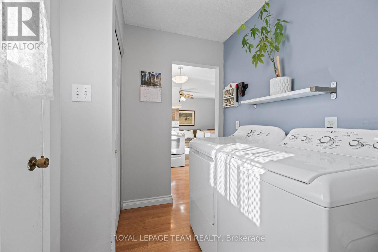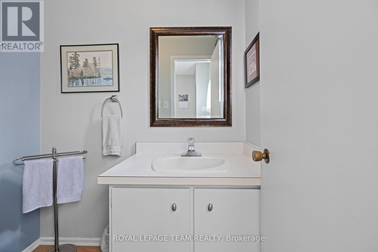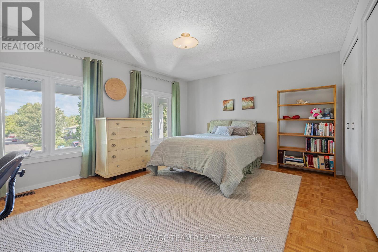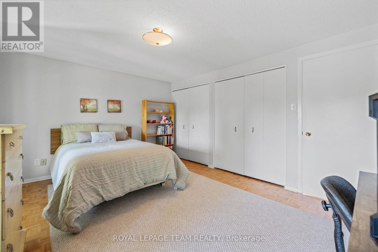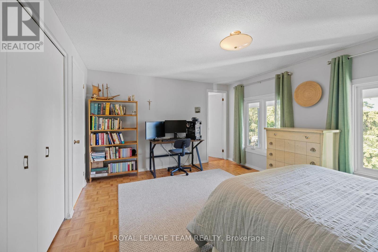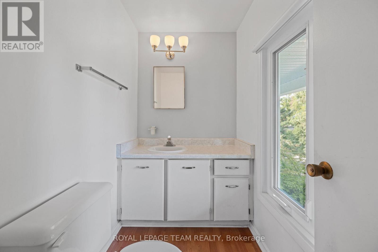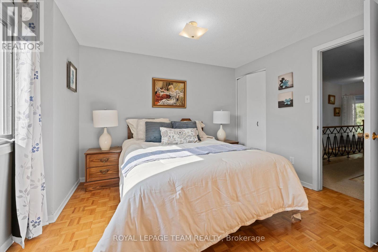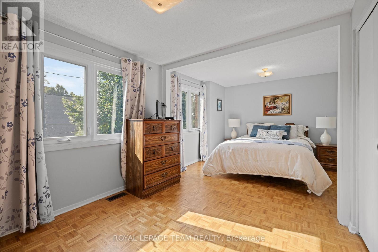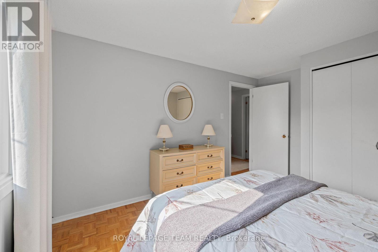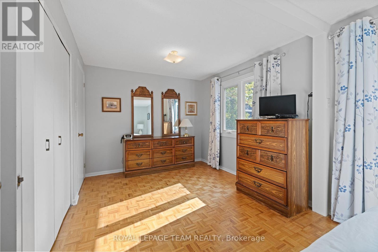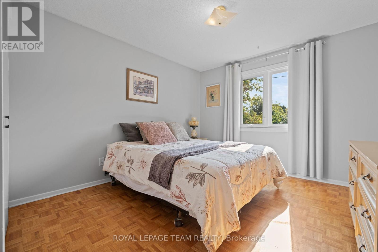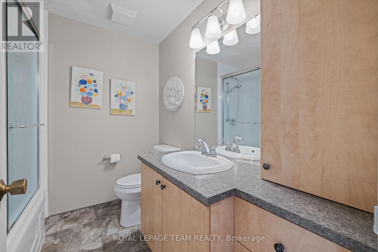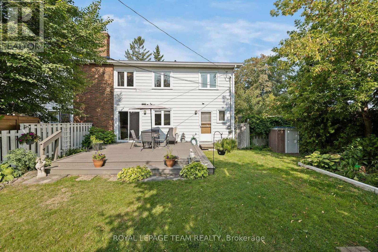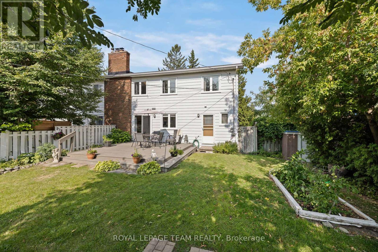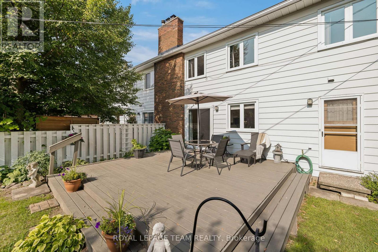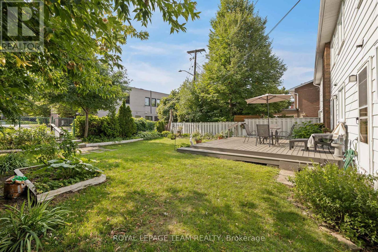2486 Regina Street Ottawa, Ontario K2B 6X5
$629,000
This 3-bedroom, 3-bath semi-detached home offers a warm and inviting layout perfect for family living. The main level features a generous living room with floor to ceiling windows overlooking an oversized balcony, open to the dining area with plenty of room for entertaining. A separate family room with a cozy fireplace, a light-filled kitchen, a convenient utility/laundry room, and a powder room. Step outside to enjoy the beautifully maintained garden. Upstairs, you'll find a spacious landing, a large primary bedroom (that was 2 rooms made into one, easily converted back) with a 2-piece ensuite, two additional well-sized bedrooms, and a 4-piece family bath. The lower level includes a mudroom, storage space, and direct access to the attached 2-car garage. Hardwood flooring runs throughout, while updated windows fill the home with natural light. Located in a welcoming neighbourhood, this home is just steps from the Mud Lake conservation area, Britannia Beach, and the Ottawa River. You'll also enjoy easy access to schools, transit, bike paths & and many local shops and businesses. (id:37072)
Property Details
| MLS® Number | X12421380 |
| Property Type | Single Family |
| Neigbourhood | Lincoln Heights |
| Community Name | 6103 - Lincoln Heights |
| EquipmentType | Water Heater |
| ParkingSpaceTotal | 6 |
| RentalEquipmentType | Water Heater |
Building
| BathroomTotal | 3 |
| BedroomsAboveGround | 3 |
| BedroomsTotal | 3 |
| Amenities | Fireplace(s) |
| Appliances | Water Heater - Tankless, Dryer, Stove, Washer, Refrigerator |
| BasementDevelopment | Unfinished |
| BasementType | Full (unfinished) |
| ConstructionStyleAttachment | Semi-detached |
| CoolingType | Central Air Conditioning |
| ExteriorFinish | Vinyl Siding |
| FireplacePresent | Yes |
| FoundationType | Poured Concrete |
| HalfBathTotal | 2 |
| HeatingFuel | Natural Gas |
| HeatingType | Forced Air |
| StoriesTotal | 2 |
| SizeInterior | 1500 - 2000 Sqft |
| Type | House |
| UtilityWater | Municipal Water |
Parking
| Attached Garage | |
| Garage |
Land
| Acreage | No |
| Sewer | Sanitary Sewer |
| SizeDepth | 100 Ft |
| SizeFrontage | 36 Ft |
| SizeIrregular | 36 X 100 Ft |
| SizeTotalText | 36 X 100 Ft |
Rooms
| Level | Type | Length | Width | Dimensions |
|---|---|---|---|---|
| Second Level | Primary Bedroom | 4.71 m | 3.68 m | 4.71 m x 3.68 m |
| Second Level | Bedroom 2 | 5.63 m | 3.55 m | 5.63 m x 3.55 m |
| Second Level | Bedroom 3 | 4.01 m | 3.19 m | 4.01 m x 3.19 m |
| Main Level | Foyer | 1.88 m | 1.49 m | 1.88 m x 1.49 m |
| Main Level | Living Room | 7.92 m | 3.81 m | 7.92 m x 3.81 m |
| Main Level | Dining Room | 3.48 m | 2.76 m | 3.48 m x 2.76 m |
| Main Level | Kitchen | 4.55 m | 2.32 m | 4.55 m x 2.32 m |
| Main Level | Family Room | 4.56 m | 3.01 m | 4.56 m x 3.01 m |
| Main Level | Laundry Room | 2.2 m | 1.81 m | 2.2 m x 1.81 m |
https://www.realtor.ca/real-estate/28900932/2486-regina-street-ottawa-6103-lincoln-heights
Interested?
Contact us for more information
Kelly Ebbs
Salesperson
384 Richmond Road
Ottawa, Ontario K2A 0E8
Kerry Millican
Salesperson
384 Richmond Road
Ottawa, Ontario K2A 0E8
