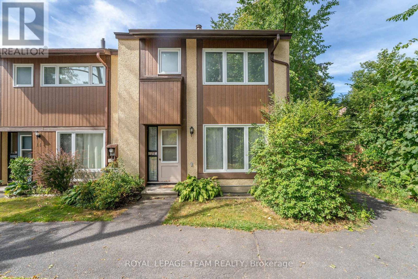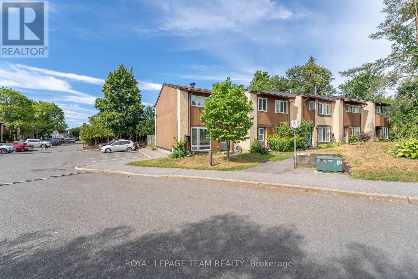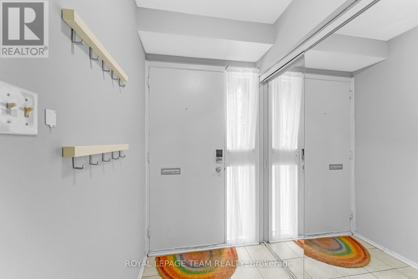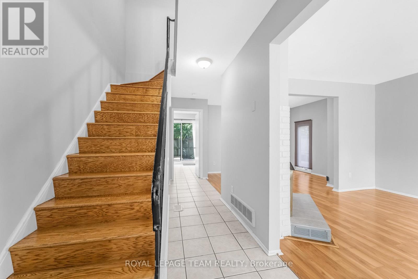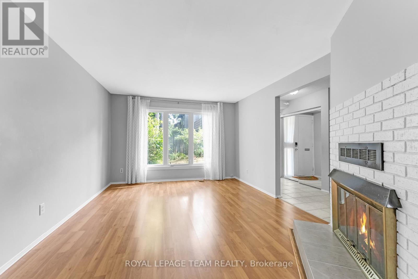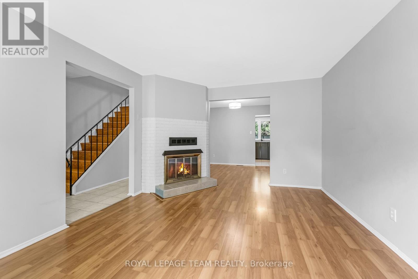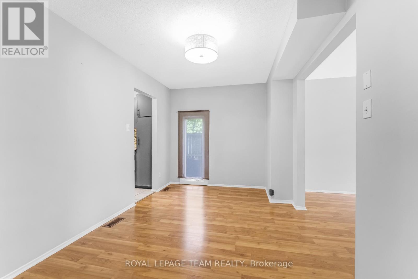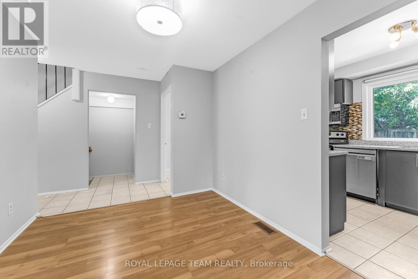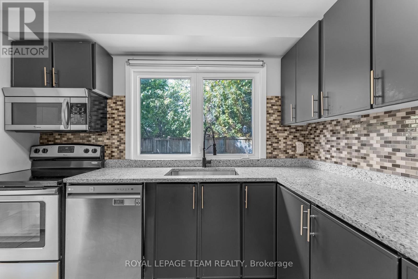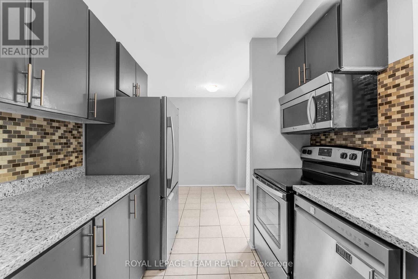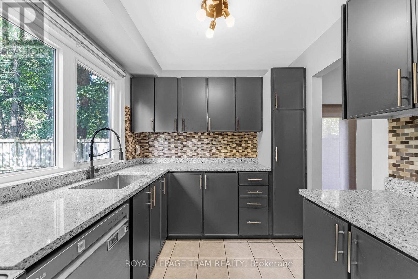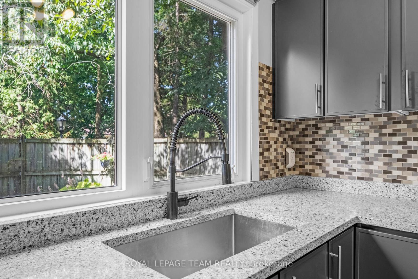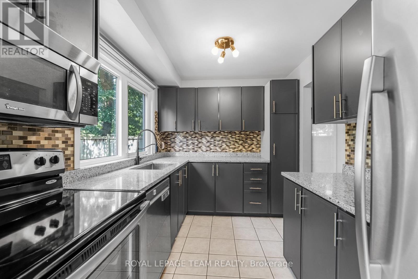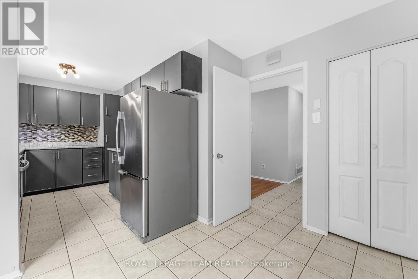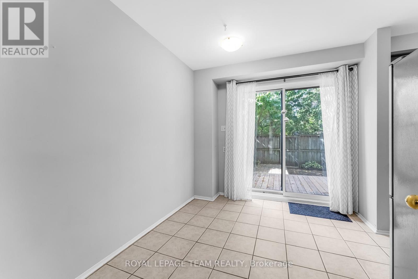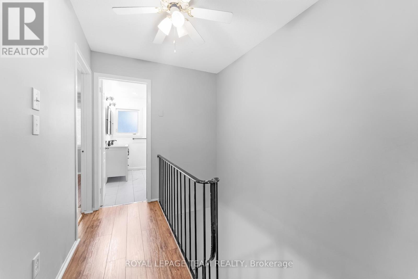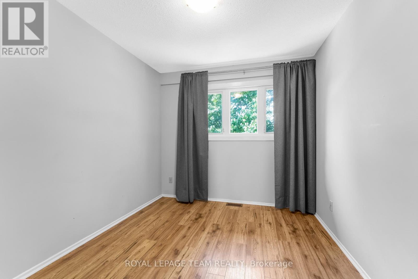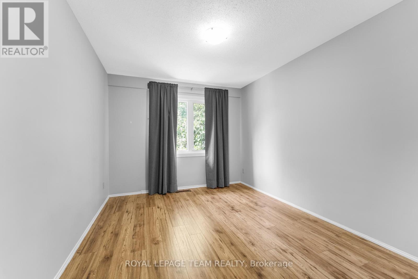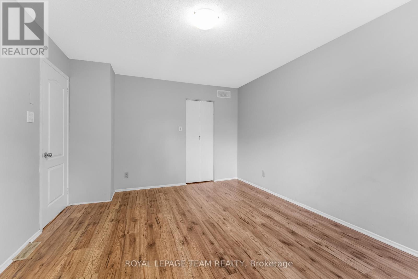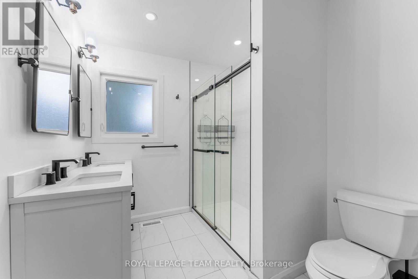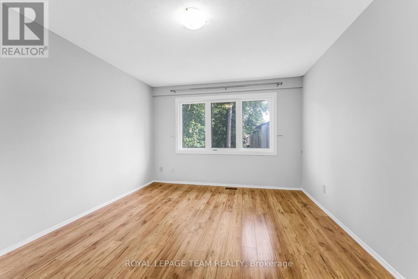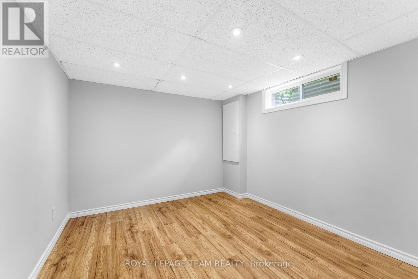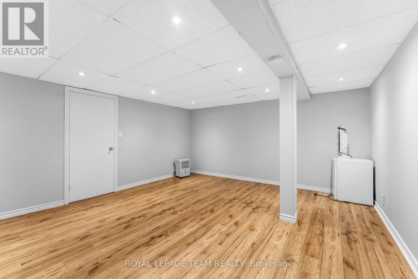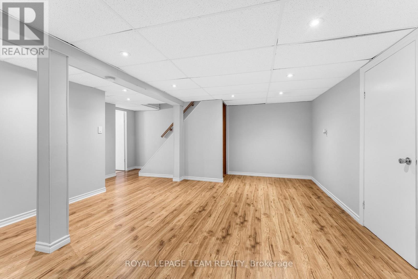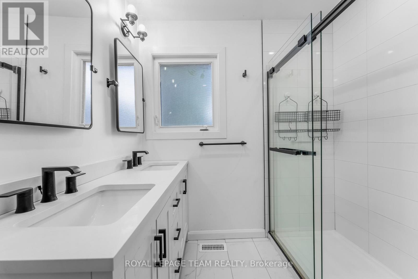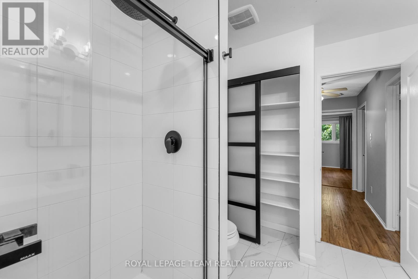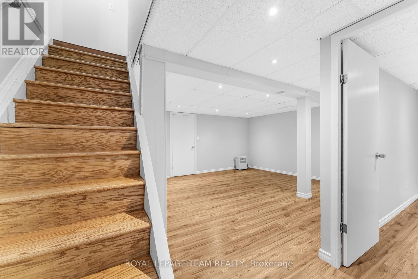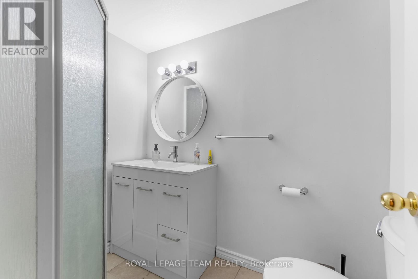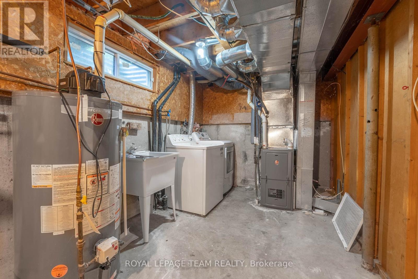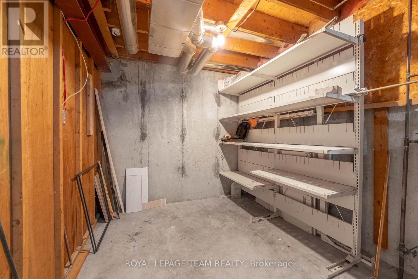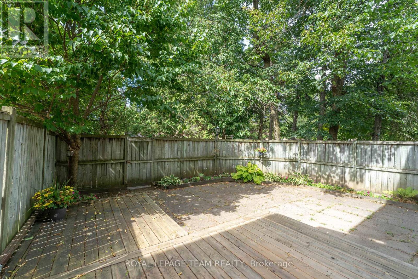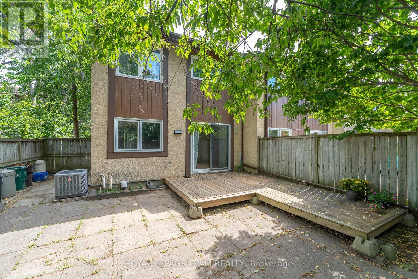15 - 3691 Albion Road Ottawa, Ontario K1T 1P1
$2,675 MonthlyMaintenance,
$615 Monthly
Maintenance,
$615 MonthlyLocated in a quiet enclave near Hunt Club, this home is conveniently located close to schools, parks, grocery stores, and recreational facilities, with easy access to Bank Street. 2 parking steps away of your unit and the convenience of walking to public transit. This freshly painted beautiful house boasts a bright main floor with a fireplace, renovated kitchen, stainless steel appliances, quartz countertops, and ample storage space. You'll enjoy spending time in your private backyard with no rear neighbors, perfect for entertaining family and friends. Upstairs, you'll find three well-appointed bedrooms, including a spacious main with plenty of closet space. The bathroom has been tastefully updated, including quartz countertops & a new walking shower. The finished basement offers additional living space, perfect for entertaining guests or as a home office or guest bedroom. You'll appreciate the convenience of the bathroom on this level. (id:37072)
Property Details
| MLS® Number | X12421588 |
| Property Type | Single Family |
| Neigbourhood | South Keys |
| Community Name | 2607 - Sawmill Creek/Timbermill |
| CommunityFeatures | Pet Restrictions |
| Features | Balcony, Carpet Free |
| ParkingSpaceTotal | 2 |
Building
| BathroomTotal | 2 |
| BedroomsAboveGround | 3 |
| BedroomsBelowGround | 1 |
| BedroomsTotal | 4 |
| Amenities | Fireplace(s) |
| Appliances | Dishwasher, Dryer, Hood Fan, Microwave, Stove, Washer, Refrigerator |
| BasementDevelopment | Finished |
| BasementType | Full (finished) |
| CoolingType | Central Air Conditioning |
| ExteriorFinish | Stucco |
| FireplacePresent | Yes |
| FireplaceTotal | 1 |
| HeatingFuel | Natural Gas |
| HeatingType | Forced Air |
| StoriesTotal | 2 |
| SizeInterior | 1400 - 1599 Sqft |
| Type | Row / Townhouse |
Parking
| No Garage |
Land
| Acreage | No |
Rooms
| Level | Type | Length | Width | Dimensions |
|---|---|---|---|---|
| Second Level | Primary Bedroom | 4.57 m | 3.58 m | 4.57 m x 3.58 m |
| Second Level | Bedroom | 3.5 m | 3.04 m | 3.5 m x 3.04 m |
| Second Level | Bedroom | 3.78 m | 2.46 m | 3.78 m x 2.46 m |
| Basement | Recreational, Games Room | 3.65 m | 3.65 m | 3.65 m x 3.65 m |
| Main Level | Kitchen | 3.35 m | 2.43 m | 3.35 m x 2.43 m |
| Main Level | Dining Room | 3.58 m | 2.74 m | 3.58 m x 2.74 m |
| Main Level | Living Room | 4.72 m | 3.65 m | 4.72 m x 3.65 m |
| Main Level | Foyer | 0.91 m | 1.82 m | 0.91 m x 1.82 m |
https://www.realtor.ca/real-estate/28901443/15-3691-albion-road-ottawa-2607-sawmill-creektimbermill
Interested?
Contact us for more information
Richard Louis
Salesperson
1723 Carling Avenue, Suite 1
Ottawa, Ontario K2A 1C8
