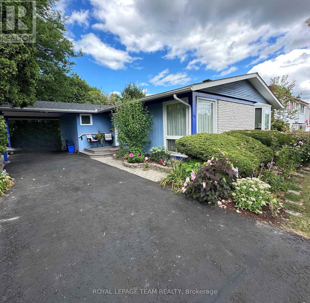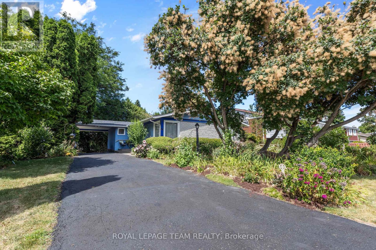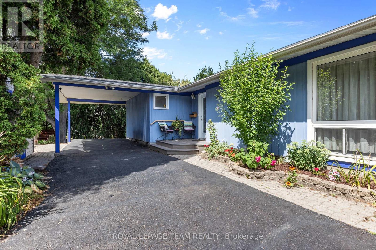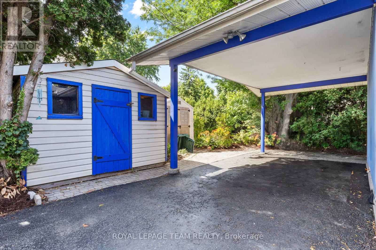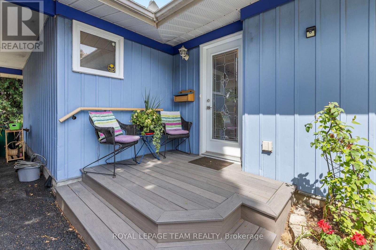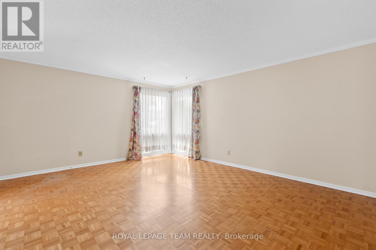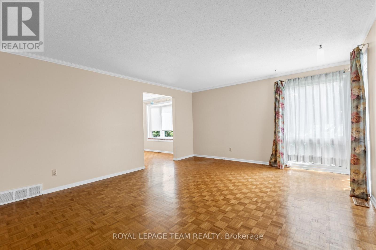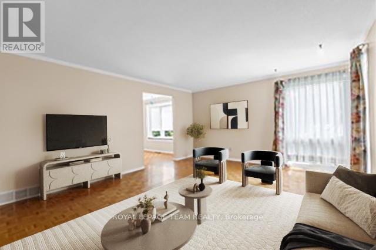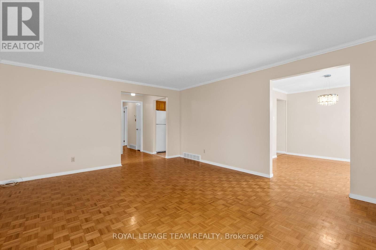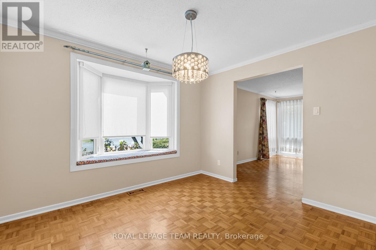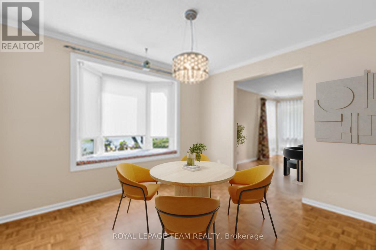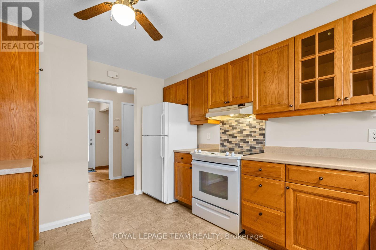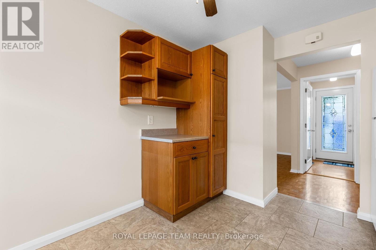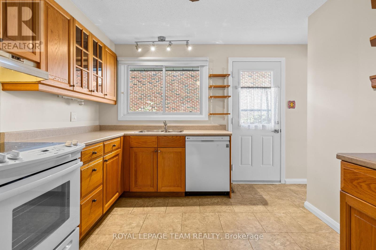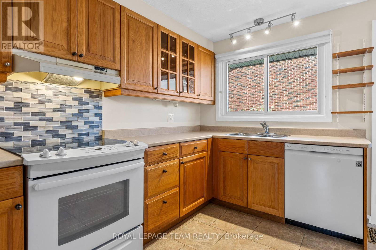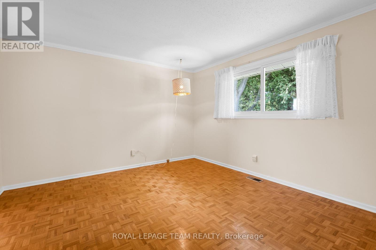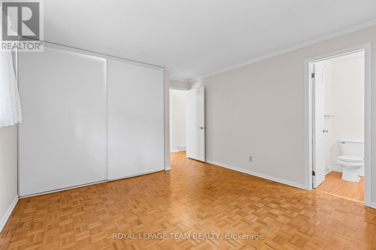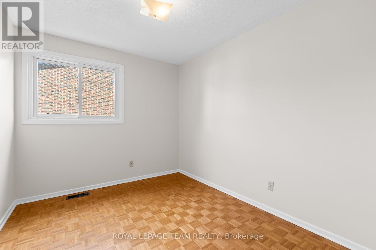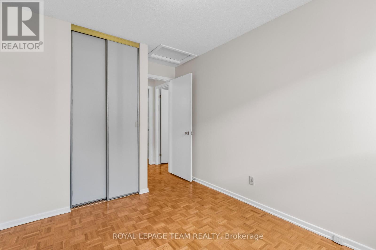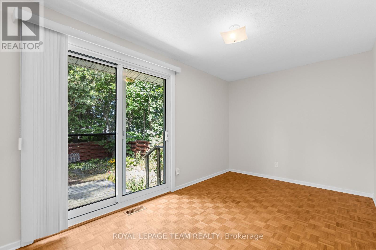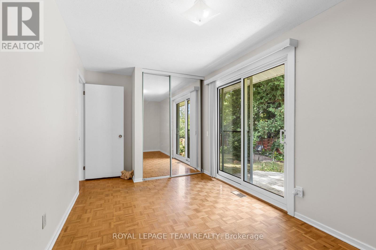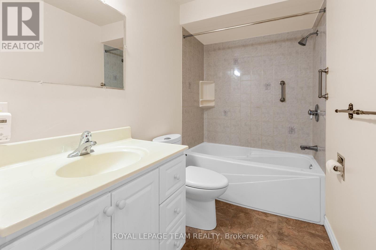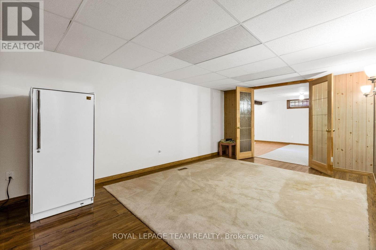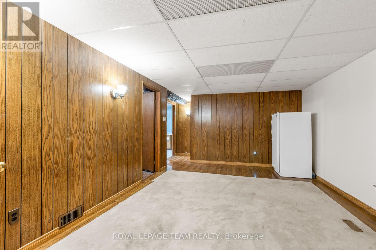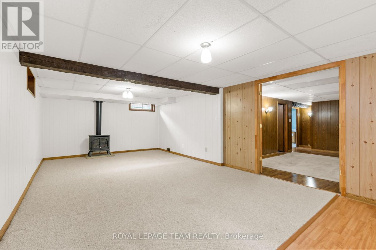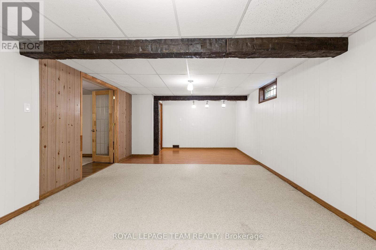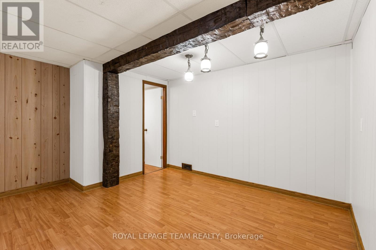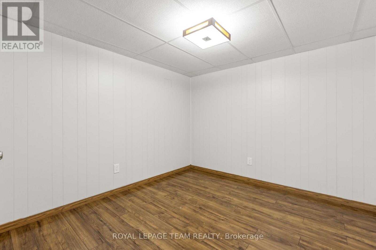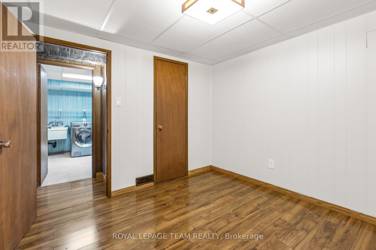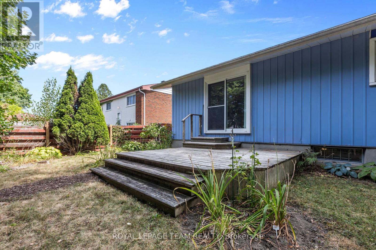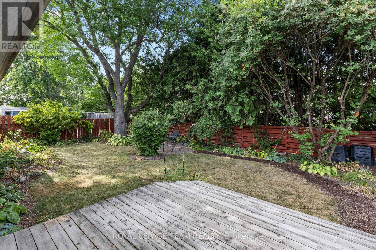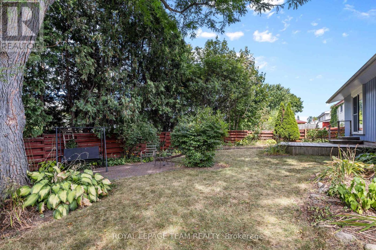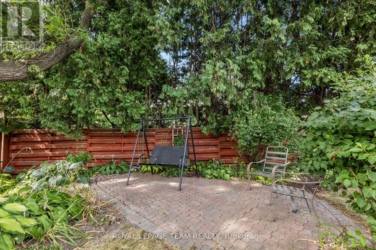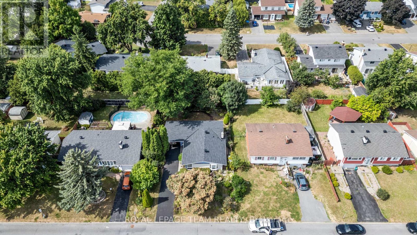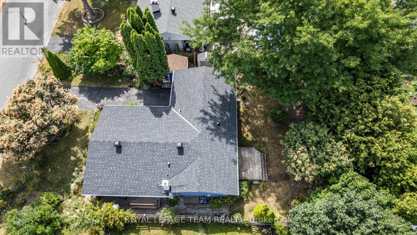153 David Drive Ottawa, Ontario K2G 2N6
$665,000
Welcome to 153 David Drive. A charming, detached bungalow nestled in a quiet, established Nepean neighbourhood. With 3 bedrooms, 1 full bath and 2 half baths, this freshly painted home features a new roof, updated electrical, and a spacious layout ideal for families, first-time buyers, or investors. The large formal living and dining rooms are filled with natural light from a beautiful bay window. A separate side entrance leads to a fully finished lower level, perfect for multigenerational living or creating a secondary dwelling. Enjoy a private backyard retreat, all within walking distance to Algonquin College, Baseline Station, Ben Franklin Place, and Centrepointe amenities. Plan to visit soon! (id:37072)
Property Details
| MLS® Number | X12421830 |
| Property Type | Single Family |
| Neigbourhood | Ryan Farm |
| Community Name | 7301 - Meadowlands/St. Claire Gardens |
| EquipmentType | Water Heater, Furnace |
| ParkingSpaceTotal | 3 |
| RentalEquipmentType | Water Heater, Furnace |
Building
| BathroomTotal | 3 |
| BedroomsAboveGround | 3 |
| BedroomsTotal | 3 |
| Amenities | Fireplace(s) |
| Appliances | Dishwasher, Dryer, Freezer, Stove, Washer, Refrigerator |
| ArchitecturalStyle | Bungalow |
| BasementDevelopment | Finished |
| BasementType | Full (finished) |
| ConstructionStyleAttachment | Detached |
| CoolingType | Central Air Conditioning |
| ExteriorFinish | Brick, Vinyl Siding |
| FireplacePresent | Yes |
| FireplaceTotal | 1 |
| FoundationType | Concrete |
| HalfBathTotal | 2 |
| HeatingFuel | Natural Gas |
| HeatingType | Forced Air |
| StoriesTotal | 1 |
| SizeInterior | 1100 - 1500 Sqft |
| Type | House |
| UtilityWater | Municipal Water |
Parking
| Carport | |
| Garage |
Land
| Acreage | No |
| Sewer | Sanitary Sewer |
| SizeDepth | 100 Ft |
| SizeFrontage | 65 Ft |
| SizeIrregular | 65 X 100 Ft |
| SizeTotalText | 65 X 100 Ft |
Rooms
| Level | Type | Length | Width | Dimensions |
|---|---|---|---|---|
| Basement | Recreational, Games Room | 3.51 m | 5.13 m | 3.51 m x 5.13 m |
| Basement | Recreational, Games Room | 9.07 m | 3.96 m | 9.07 m x 3.96 m |
| Basement | Bathroom | 1.19 m | 1.73 m | 1.19 m x 1.73 m |
| Basement | Laundry Room | 2.95 m | 3.02 m | 2.95 m x 3.02 m |
| Basement | Other | 4.24 m | 3.3 m | 4.24 m x 3.3 m |
| Basement | Office | 3 m | 2.9 m | 3 m x 2.9 m |
| Main Level | Foyer | 1.93 m | 1.8 m | 1.93 m x 1.8 m |
| Main Level | Living Room | 5.26 m | 4.24 m | 5.26 m x 4.24 m |
| Main Level | Dining Room | 3.05 m | 3.33 m | 3.05 m x 3.33 m |
| Main Level | Kitchen | 3.76 m | 2.97 m | 3.76 m x 2.97 m |
| Main Level | Bathroom | 2.9 m | 1.5 m | 2.9 m x 1.5 m |
| Main Level | Primary Bedroom | 4.55 m | 3.63 m | 4.55 m x 3.63 m |
| Main Level | Bathroom | 1.5 m | 1.52 m | 1.5 m x 1.52 m |
| Main Level | Bedroom 2 | 3.12 m | 2.57 m | 3.12 m x 2.57 m |
| Main Level | Bedroom 3 | 4.17 m | 2.57 m | 4.17 m x 2.57 m |
https://www.realtor.ca/real-estate/28901944/153-david-drive-ottawa-7301-meadowlandsst-claire-gardens
Interested?
Contact us for more information
Leo Grant
Broker
384 Richmond Road
Ottawa, Ontario K2A 0E8
Oliver Grant
Salesperson
384 Richmond Road
Ottawa, Ontario K2A 0E8
