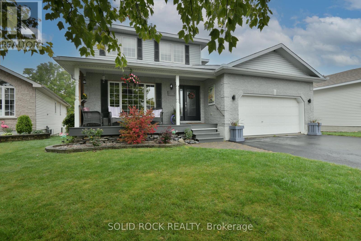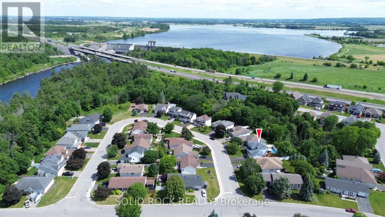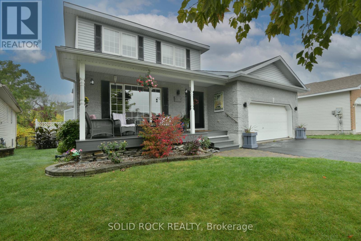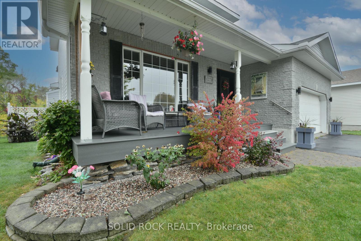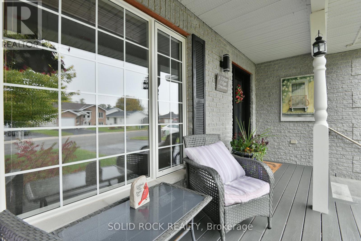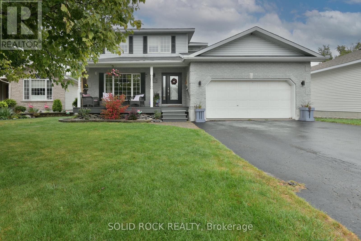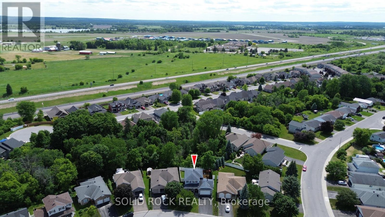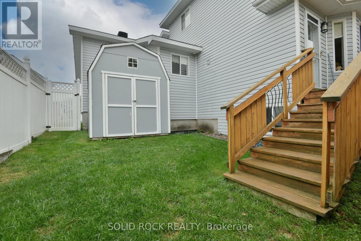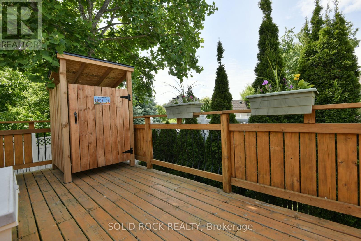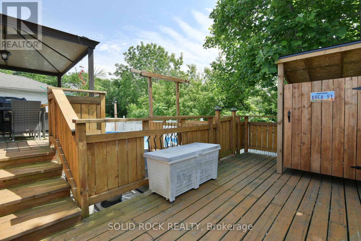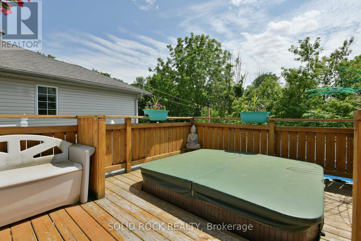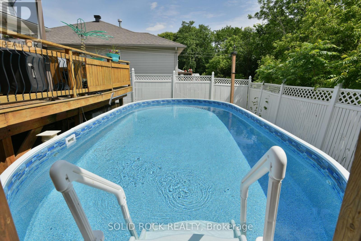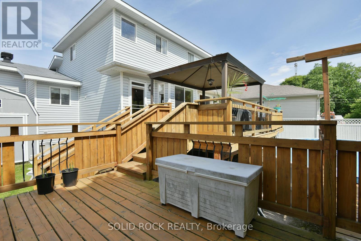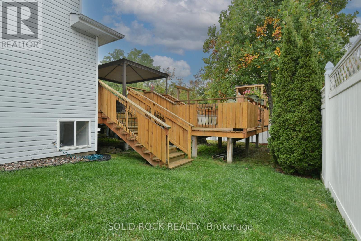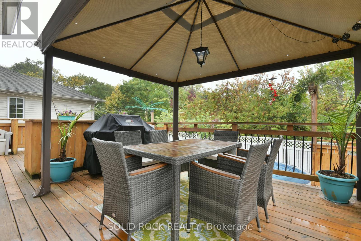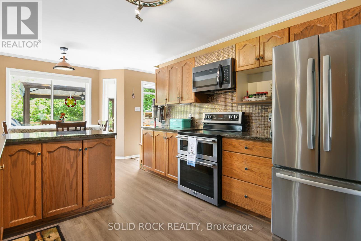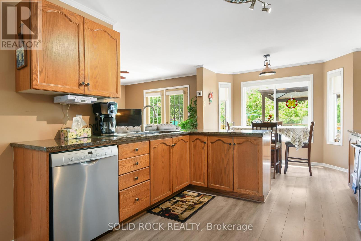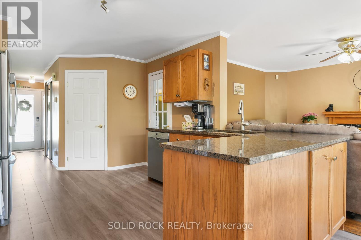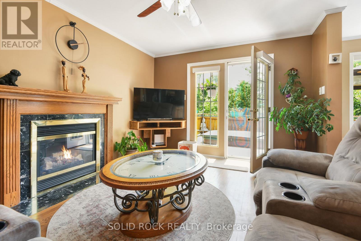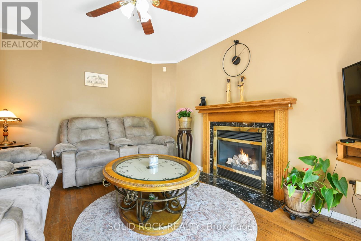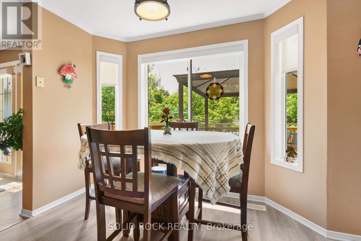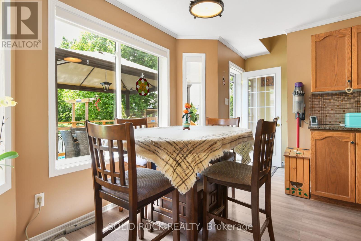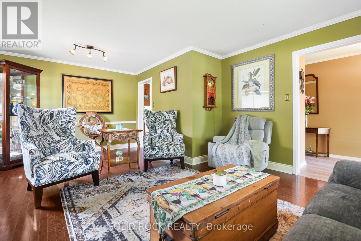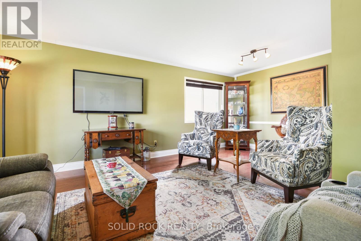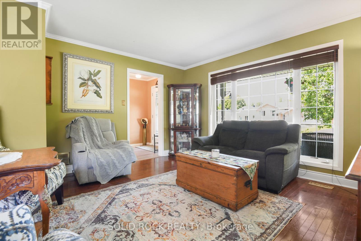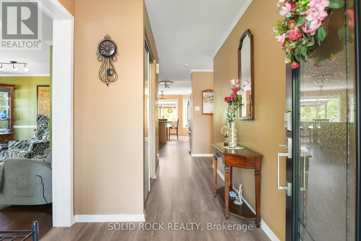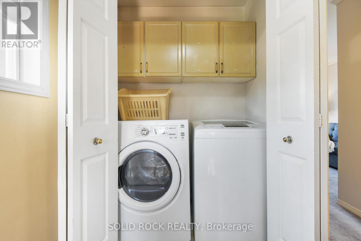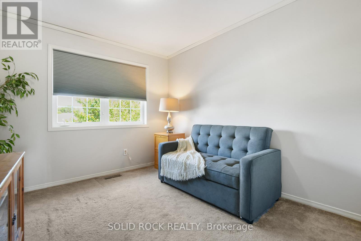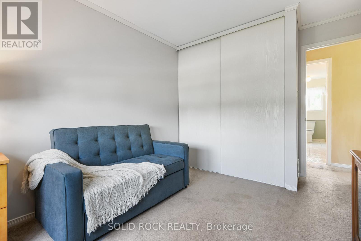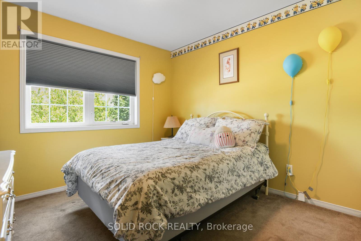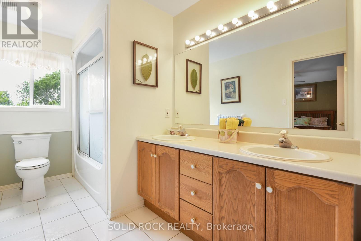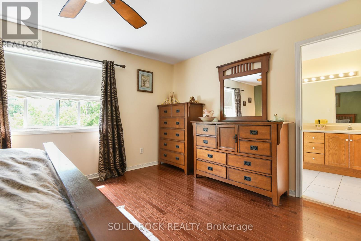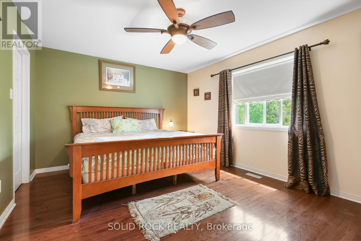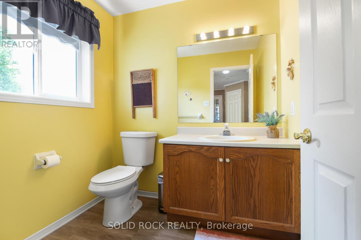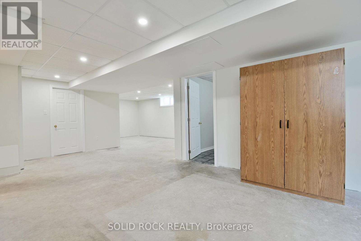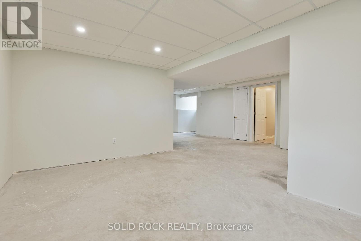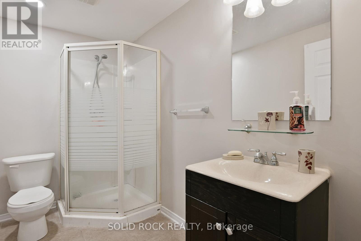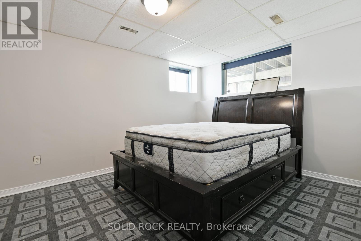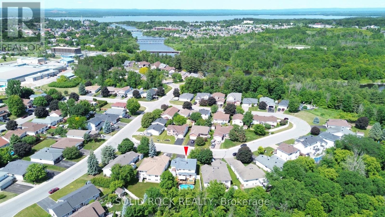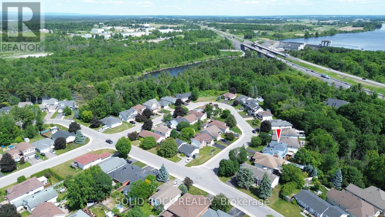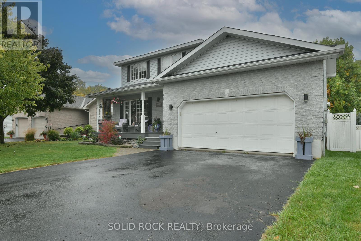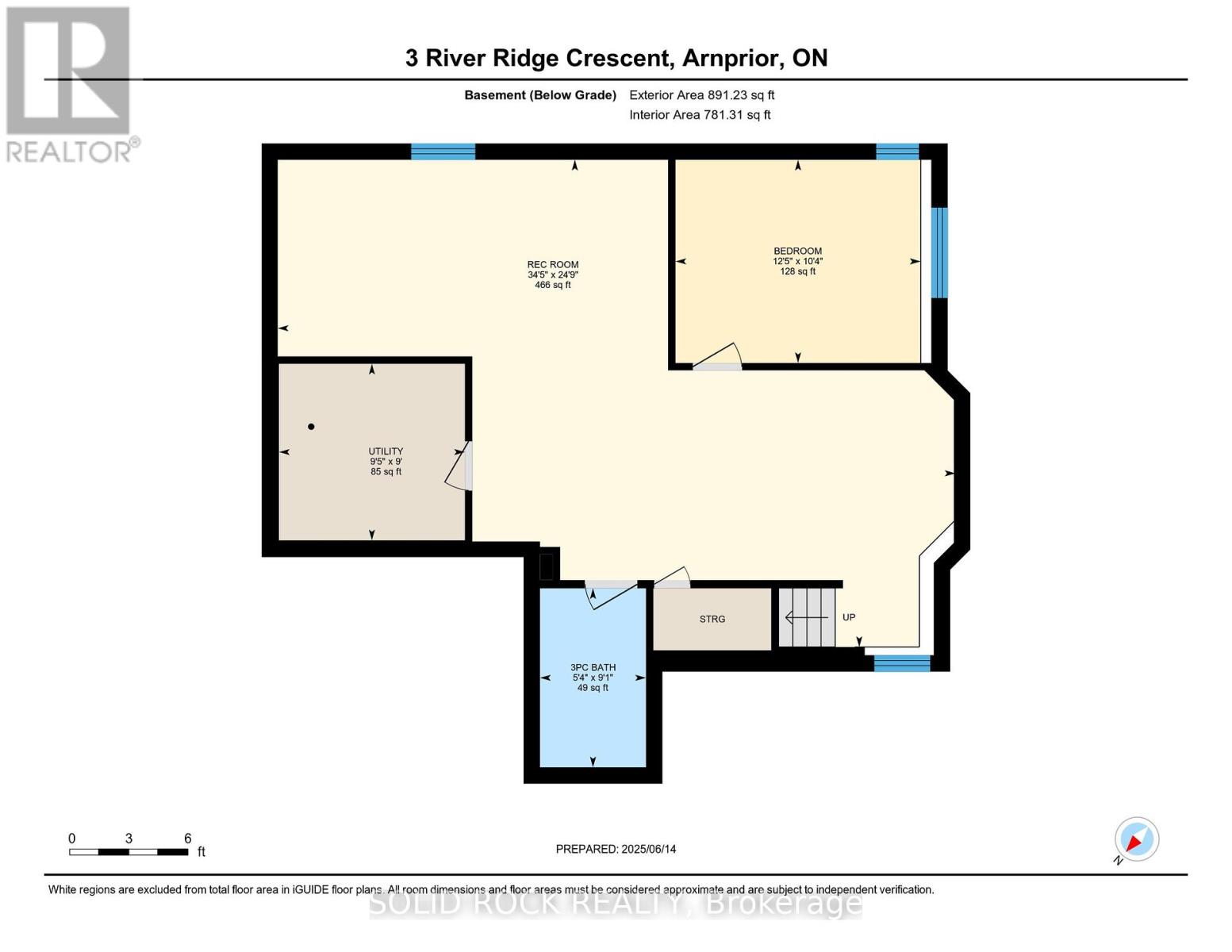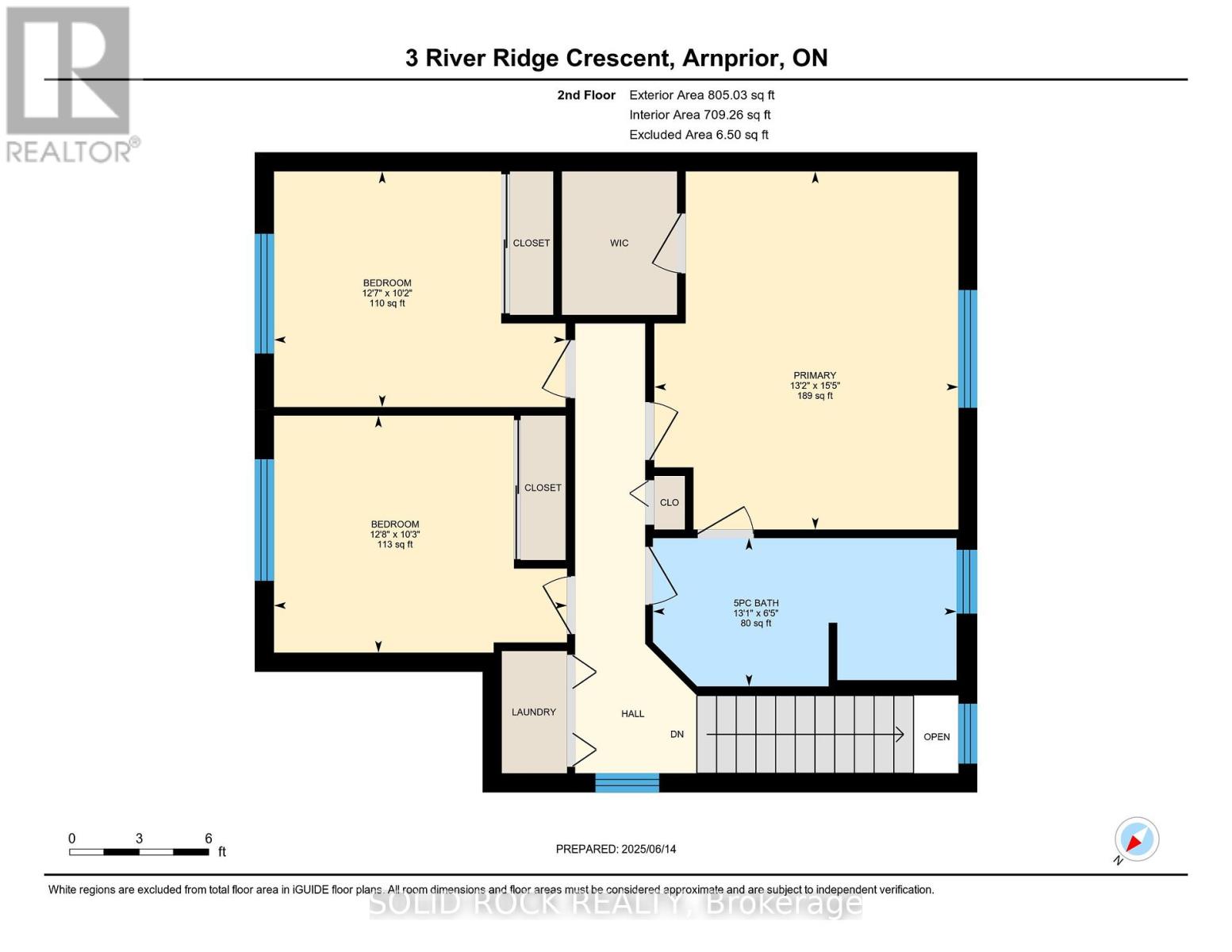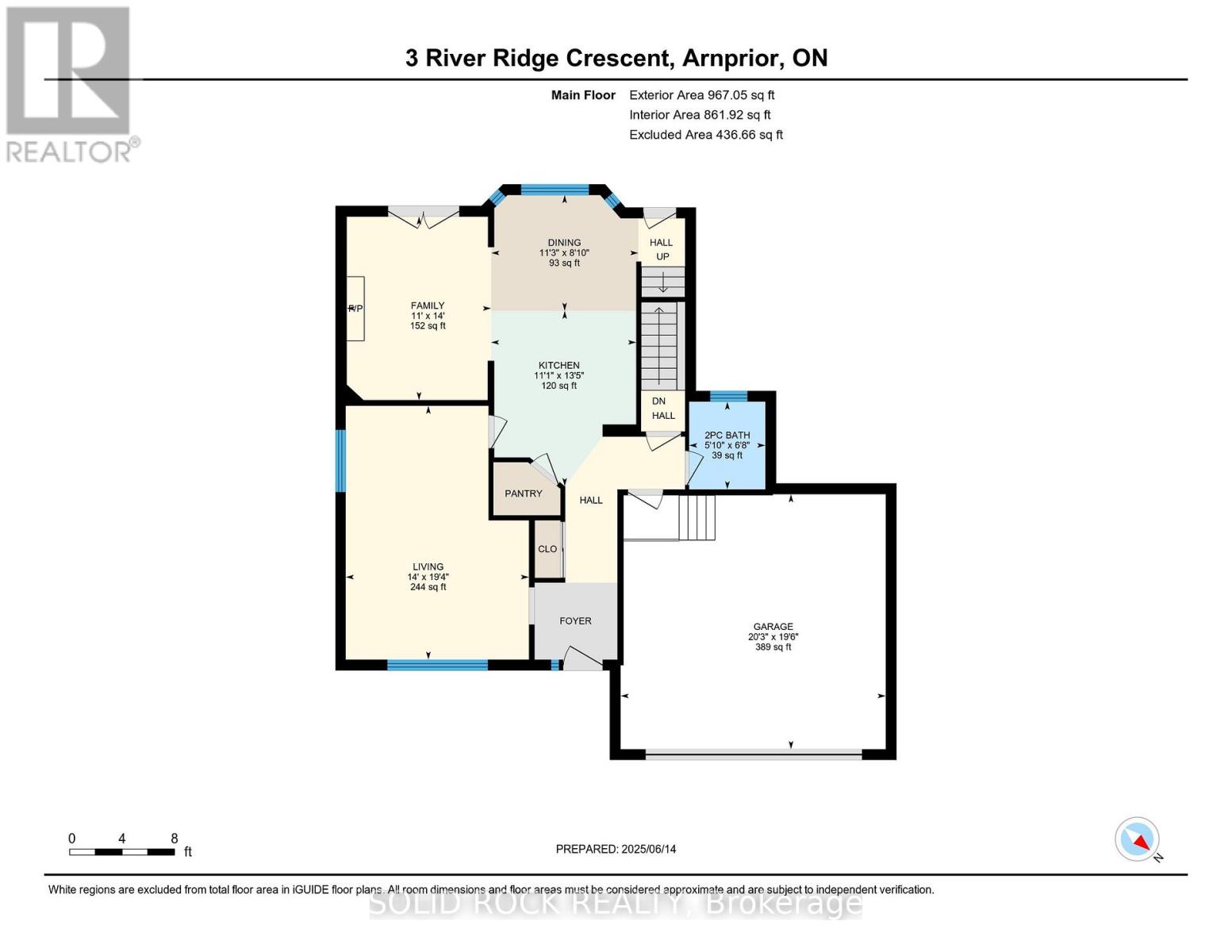3 River Ridge Crescent Arnprior, Ontario K7S 3W1
$680,000
Start your mornings on the sun-drenched front porch, the perfect place for coffee and a quiet moment. In the afternoon, retreat to your private backyard oasis, where the sounds of nature and visits from a variety of birds create a truly tranquil setting.This well-maintained home offers more than just comfortable living its an opportunity. Backing onto a protected ravine with no rear neighbours, the property delivers lasting privacy and premium resale appeal.The thoughtful layout balances family living with flexible options:Main floor: formal living room, welcoming family room with gas fireplace, updated kitchen with granite, and bright dining with ravine views.Upper level: 3 spacious bedrooms, a 5-piece bathroom, and convenient laundry.Lower level: newly finished with 4th bedroom, full bath, and rec room (just add flooring). Ideal for an in-law suite, guest quarters, home office, or short-term rental income (Airbnb).Outdoor living is another major value-add. A two-tier deck, sparkling pool, hot tub, and cabana all overlook the ravine perfect for entertaining or unwinding. Recent updates include newer flooring and a low-maintenance composite front porch.Situated in a high-demand neighbourhood just minutes from schools, parks, shopping, and recreation, this property combines lifestyle appeal with long-term investment upside. (id:37072)
Property Details
| MLS® Number | X12422228 |
| Property Type | Single Family |
| Community Name | 550 - Arnprior |
| Features | Guest Suite |
| ParkingSpaceTotal | 6 |
| PoolType | Above Ground Pool |
| Structure | Patio(s), Deck |
Building
| BathroomTotal | 3 |
| BedroomsAboveGround | 3 |
| BedroomsBelowGround | 1 |
| BedroomsTotal | 4 |
| Age | 16 To 30 Years |
| Amenities | Fireplace(s) |
| Appliances | Hot Tub, Water Meter |
| BasementDevelopment | Finished |
| BasementType | N/a (finished) |
| ConstructionStyleAttachment | Detached |
| CoolingType | Central Air Conditioning |
| ExteriorFinish | Brick, Vinyl Siding |
| FireplacePresent | Yes |
| FireplaceTotal | 1 |
| FoundationType | Concrete |
| HalfBathTotal | 1 |
| HeatingFuel | Natural Gas |
| HeatingType | Forced Air |
| StoriesTotal | 2 |
| SizeInterior | 1500 - 2000 Sqft |
| Type | House |
| UtilityWater | Municipal Water |
Parking
| Attached Garage | |
| Garage |
Land
| Acreage | No |
| LandscapeFeatures | Landscaped |
| Sewer | Sanitary Sewer |
| SizeDepth | 185 Ft ,3 In |
| SizeFrontage | 49 Ft |
| SizeIrregular | 49 X 185.3 Ft |
| SizeTotalText | 49 X 185.3 Ft |
| ZoningDescription | Residential |
Rooms
| Level | Type | Length | Width | Dimensions |
|---|---|---|---|---|
| Second Level | Primary Bedroom | 4.71 m | 4 m | 4.71 m x 4 m |
| Second Level | Bedroom 2 | 3.1 m | 3.84 m | 3.1 m x 3.84 m |
| Second Level | Bedroom 3 | 3.12 m | 3.85 m | 3.12 m x 3.85 m |
| Second Level | Bathroom | 1.95 m | 3.99 m | 1.95 m x 3.99 m |
| Basement | Recreational, Games Room | 7.54 m | 10.48 m | 7.54 m x 10.48 m |
| Basement | Bathroom | 2.77 m | 1.64 m | 2.77 m x 1.64 m |
| Basement | Utility Room | 2.73 m | 2.88 m | 2.73 m x 2.88 m |
| Basement | Bedroom 4 | 3.14 m | 3.79 m | 3.14 m x 3.79 m |
| Ground Level | Living Room | 4.26 m | 5.91 m | 4.26 m x 5.91 m |
| Ground Level | Family Room | 3.35 m | 4.27 m | 3.35 m x 4.27 m |
| Ground Level | Kitchen | 3.38 m | 4.08 m | 3.38 m x 4.08 m |
| Ground Level | Dining Room | 3.42 m | 2.69 m | 3.42 m x 2.69 m |
| Ground Level | Bathroom | 1.77 m | 2.04 m | 1.77 m x 2.04 m |
https://www.realtor.ca/real-estate/28902932/3-river-ridge-crescent-arnprior-550-arnprior
Interested?
Contact us for more information
Paul Lavictoire
Salesperson
5 Corvus Court
Ottawa, Ontario K2E 7Z4
