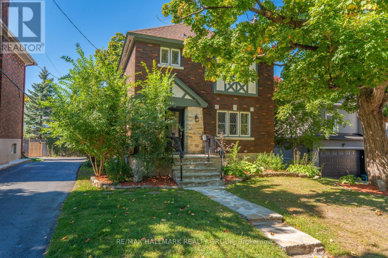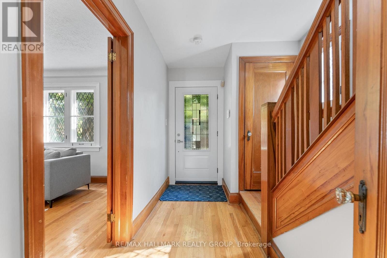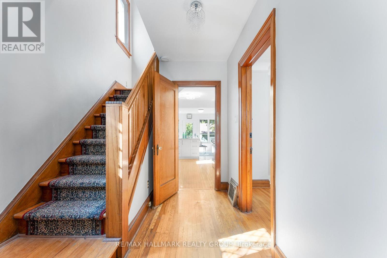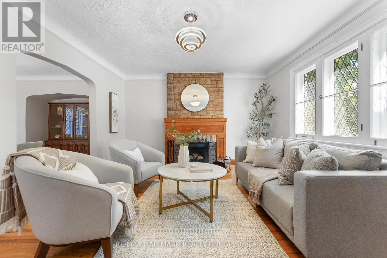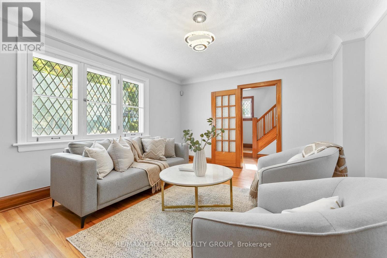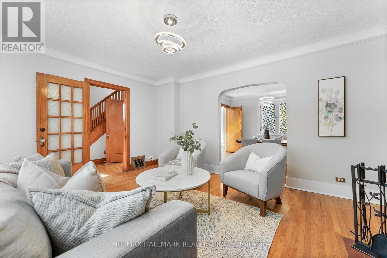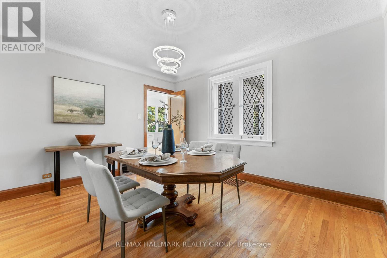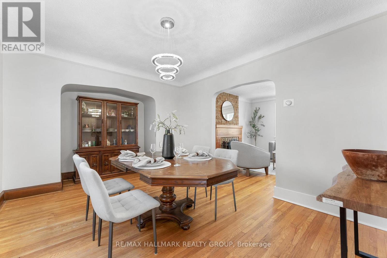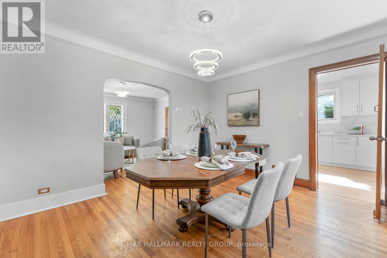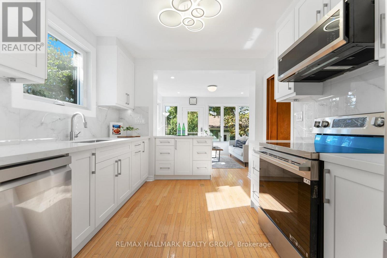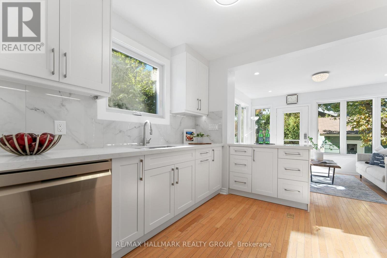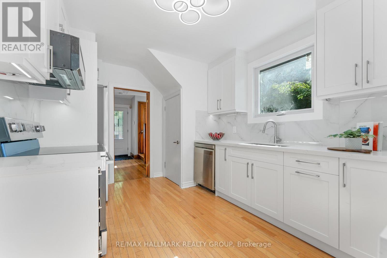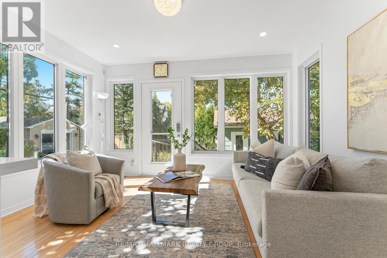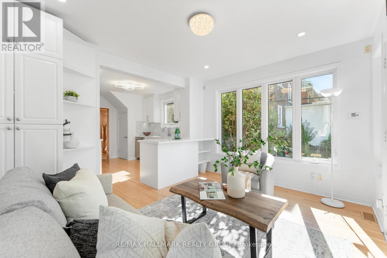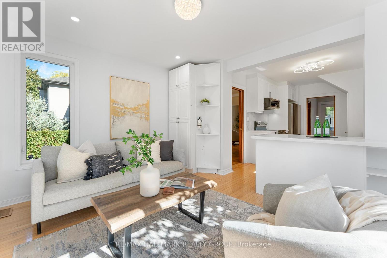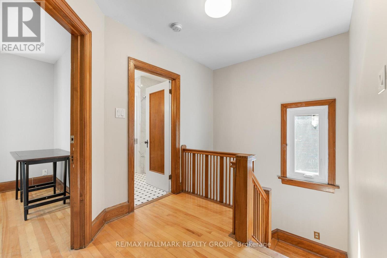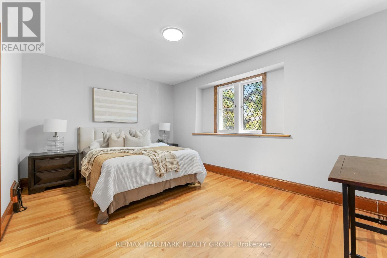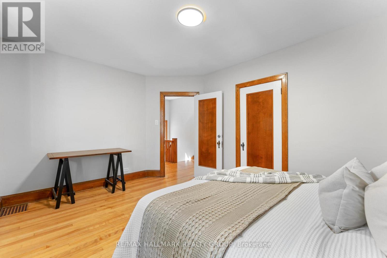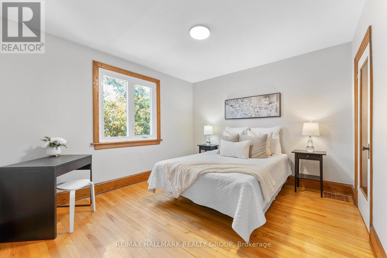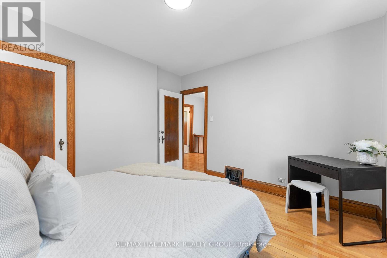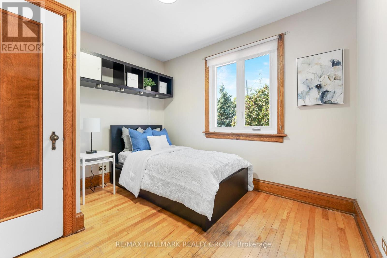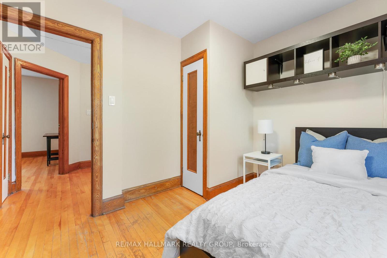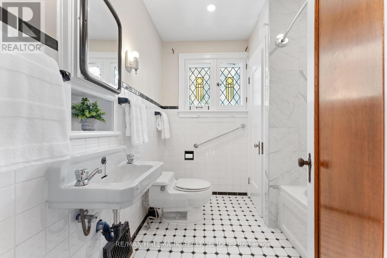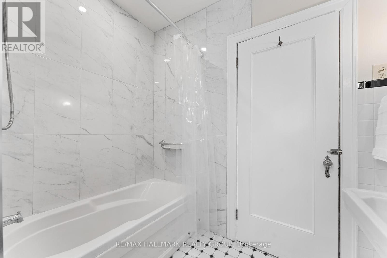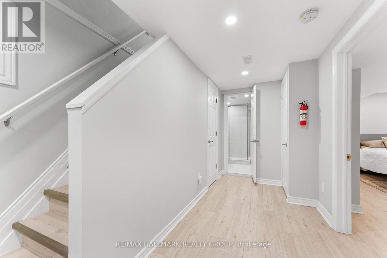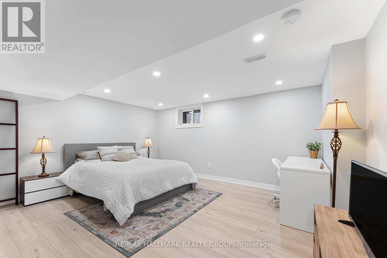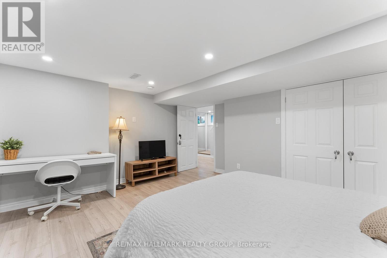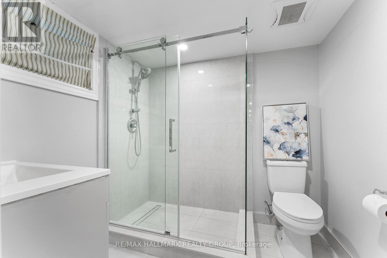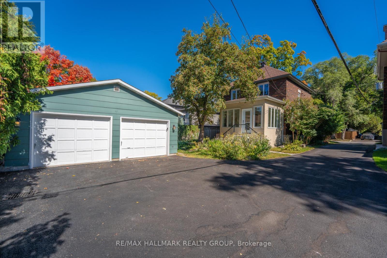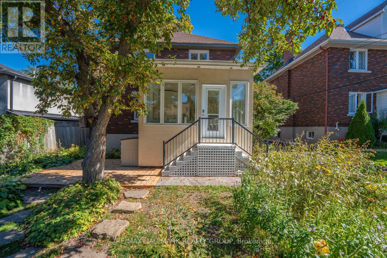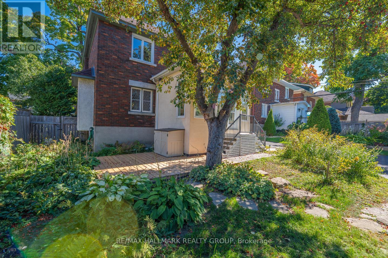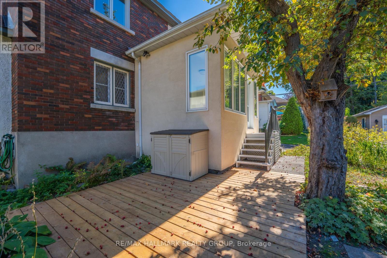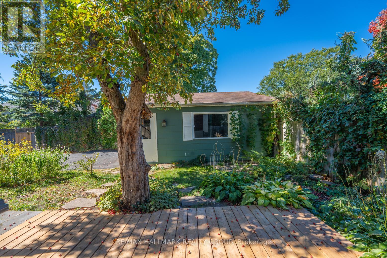242 Harmer Avenue S Ottawa, Ontario K1Y 0V6
$1,285,000
Welcome to this attractive red-brick single family home, boasting a rare double car garage, nestled in the sought-after Civic Hospital area. Fantastic location steps to the Experimental Farm, Dows Lake and vibrant Hintonburg, or take a walk over the Jackie Holzman footbridge to the trendy shops and dining spots of Wellington Village. This home seamlessly blends historic charm with modern updates, character features include hardwood floors, arched doorways and beautiful leaded glass windows. Upon entry you'll be greeted by a spacious foyer which leads to an inviting living room with large windows and wood-burning fireplace. Elegant formal dining room features a charming alcove and plenty of space to host large gatherings. Stunning kitchen renovation (2025), boasting quartz counters, breakfast bar and brand new stainless steel appliances. Desirable main floor family room framed by windows and offers access to the backyard. The second level features three good-sized bedrooms and an updated 4-piece main bathroom. The finished basement adds versatility with a spacious rec room/guest bedroom, pot lighting, a full bathroom with glass shower, laundry area, and plenty of storage. Enjoy the west-facing backyard, complete with a large deck, ideal for outdoor entertaining and summer evenings. An exceptional lifestyle awaits in one of Ottawa's most coveted neighbourhoods! 48 hour irrevocable on all offers. (id:37072)
Property Details
| MLS® Number | X12422390 |
| Property Type | Single Family |
| Neigbourhood | Fisher Park |
| Community Name | 4504 - Civic Hospital |
| AmenitiesNearBy | Park, Public Transit, Schools |
| CommunityFeatures | Community Centre |
| EquipmentType | Water Heater |
| Features | Irregular Lot Size, Carpet Free |
| ParkingSpaceTotal | 2 |
| RentalEquipmentType | Water Heater |
| Structure | Deck |
Building
| BathroomTotal | 2 |
| BedroomsAboveGround | 3 |
| BedroomsTotal | 3 |
| Appliances | Dishwasher, Dryer, Garage Door Opener, Hood Fan, Microwave, Stove, Washer, Refrigerator |
| BasementDevelopment | Finished |
| BasementType | Full (finished) |
| ConstructionStyleAttachment | Detached |
| CoolingType | Central Air Conditioning |
| ExteriorFinish | Brick, Stucco |
| FireplacePresent | Yes |
| FoundationType | Poured Concrete |
| HeatingFuel | Natural Gas |
| HeatingType | Forced Air |
| StoriesTotal | 2 |
| SizeInterior | 1100 - 1500 Sqft |
| Type | House |
| UtilityWater | Municipal Water |
Parking
| Detached Garage | |
| Garage |
Land
| Acreage | No |
| LandAmenities | Park, Public Transit, Schools |
| LandscapeFeatures | Landscaped |
| Sewer | Sanitary Sewer |
| SizeDepth | 106 Ft ,10 In |
| SizeFrontage | 40 Ft |
| SizeIrregular | 40 X 106.9 Ft |
| SizeTotalText | 40 X 106.9 Ft |
Rooms
| Level | Type | Length | Width | Dimensions |
|---|---|---|---|---|
| Second Level | Primary Bedroom | 4.63 m | 3.32 m | 4.63 m x 3.32 m |
| Second Level | Bedroom | 3.65 m | 3.38 m | 3.65 m x 3.38 m |
| Second Level | Bedroom | 3.25 m | 2.53 m | 3.25 m x 2.53 m |
| Second Level | Bathroom | 2.25 m | 2.22 m | 2.25 m x 2.22 m |
| Basement | Bathroom | 2.2 m | 1.94 m | 2.2 m x 1.94 m |
| Basement | Laundry Room | 4.02 m | 2.44 m | 4.02 m x 2.44 m |
| Basement | Bedroom | 4.67 m | 3.74 m | 4.67 m x 3.74 m |
| Main Level | Foyer | 3.54 m | 1.18 m | 3.54 m x 1.18 m |
| Main Level | Living Room | 4.63 m | 3.95 m | 4.63 m x 3.95 m |
| Main Level | Dining Room | 3.92 m | 3.34 m | 3.92 m x 3.34 m |
| Main Level | Kitchen | 4.47 m | 2.93 m | 4.47 m x 2.93 m |
| Main Level | Family Room | 3.96 m | 3.23 m | 3.96 m x 3.23 m |
https://www.realtor.ca/real-estate/28903305/242-harmer-avenue-s-ottawa-4504-civic-hospital
Interested?
Contact us for more information
Sarah Toll
Broker
344 O'connor Street
Ottawa, Ontario K2P 1W1
Susan Chell
Broker
344 O'connor Street
Ottawa, Ontario K2P 1W1
Patti Brown
Broker
344 O'connor Street
Ottawa, Ontario K2P 1W1
