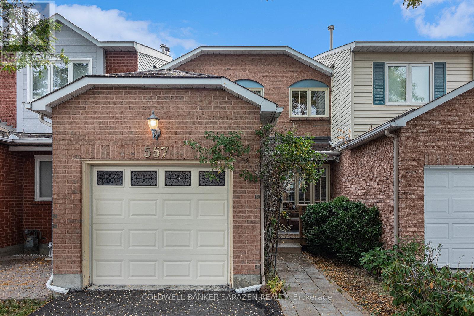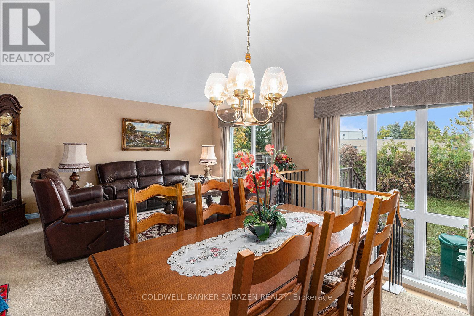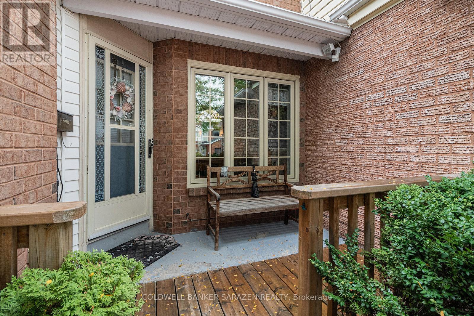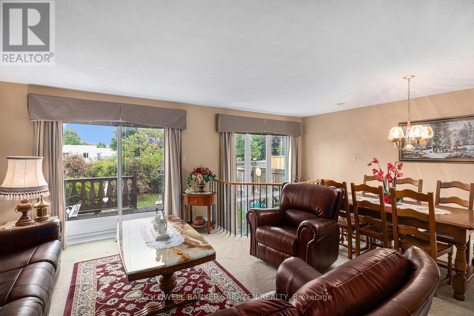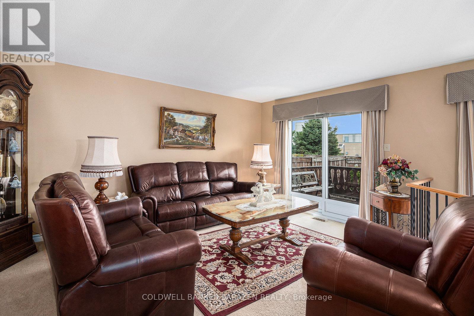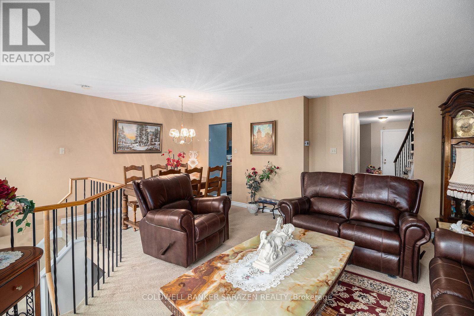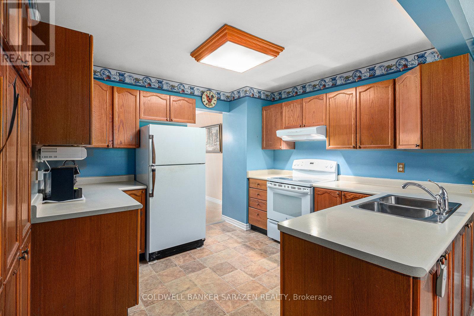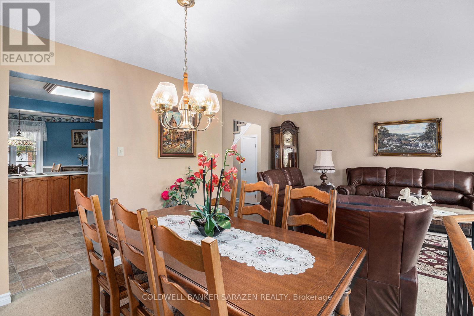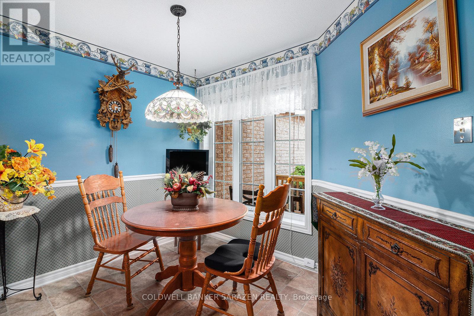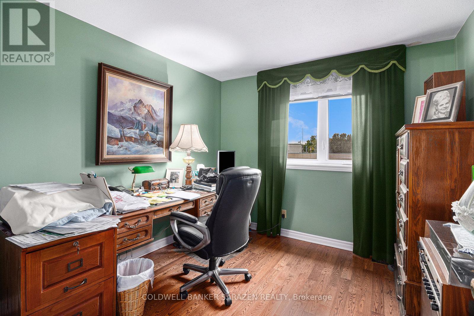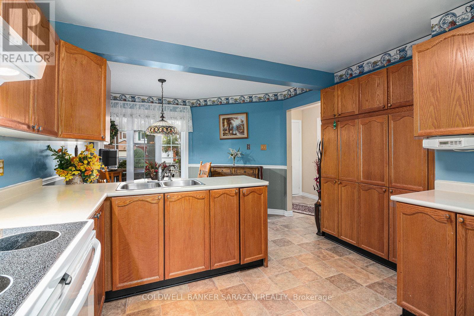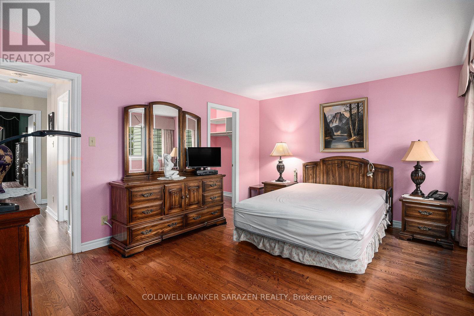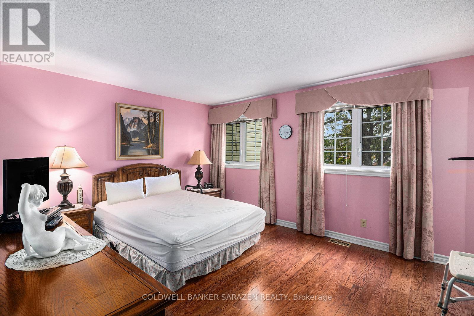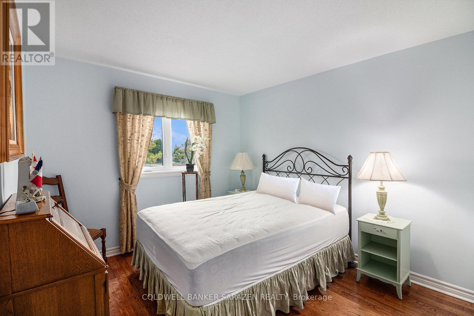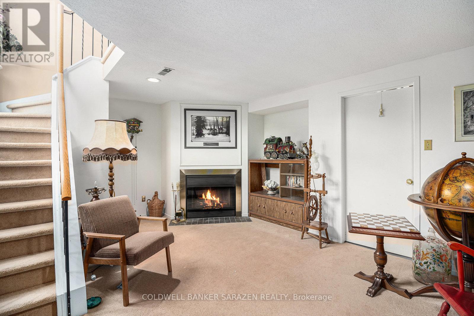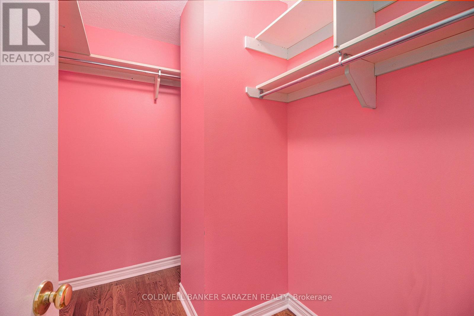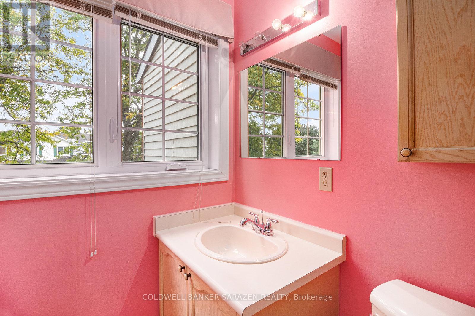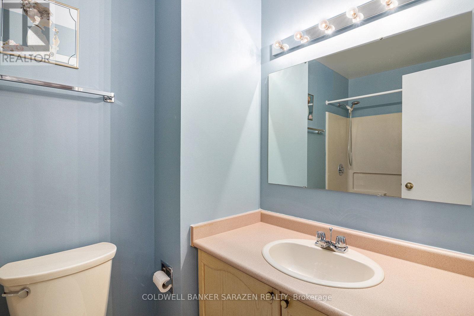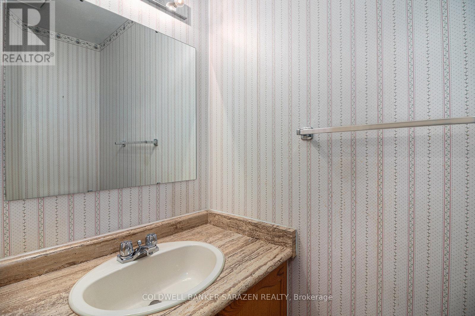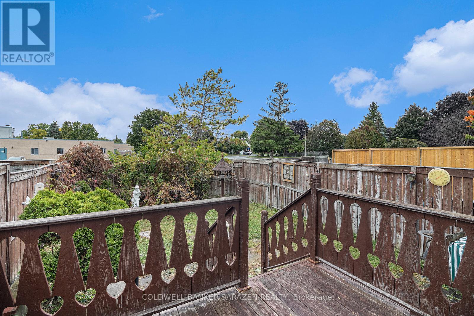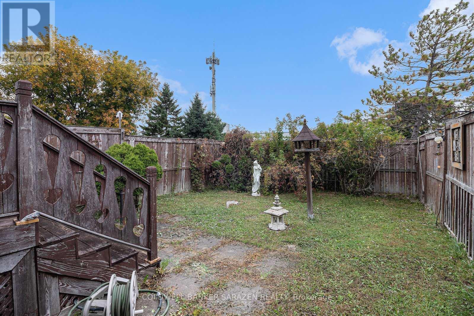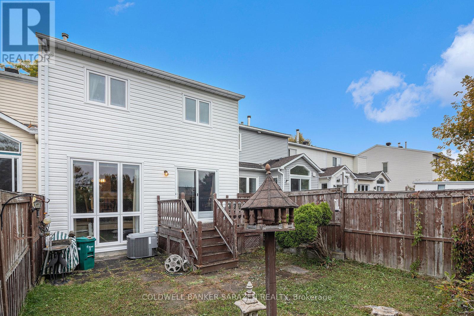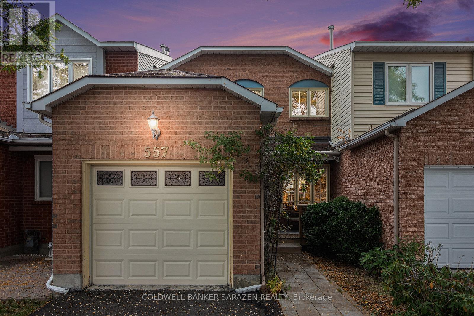613-697-8722
hello@cpgottawa.com
557 Latour Crescent Ottawa, Ontario K4A 1N6
3 Bedroom
3 Bathroom
1100 - 1500 sqft
Fireplace
Central Air Conditioning
Forced Air
$599,900
557 Latour Cres. Spacious executive 3 bdrm/3bath townhome with large eat in kitchen, grande masterbdrm with ensuite bath and large walk in closet, Huge windows, private backyard and deck, cozy front porch, attach garage and fin bsmt with recrm/fireplace. Easy access location just blocks from shopping and short drive to Queensway. Estate sale with probate complete. Townhouse being sold as is. (id:37072)
Property Details
| MLS® Number | X12422706 |
| Property Type | Single Family |
| Neigbourhood | Fallingbrook |
| Community Name | 1106 - Fallingbrook/Gardenway South |
| EquipmentType | Water Heater |
| ParkingSpaceTotal | 2 |
| RentalEquipmentType | Water Heater |
Building
| BathroomTotal | 3 |
| BedroomsAboveGround | 3 |
| BedroomsTotal | 3 |
| Amenities | Fireplace(s) |
| BasementType | Full |
| ConstructionStyleAttachment | Attached |
| CoolingType | Central Air Conditioning |
| ExteriorFinish | Brick |
| FireplacePresent | Yes |
| FoundationType | Concrete |
| HalfBathTotal | 1 |
| HeatingFuel | Natural Gas |
| HeatingType | Forced Air |
| StoriesTotal | 2 |
| SizeInterior | 1100 - 1500 Sqft |
| Type | Row / Townhouse |
| UtilityWater | Municipal Water |
Parking
| Attached Garage | |
| Garage |
Land
| Acreage | No |
| Sewer | Sanitary Sewer |
| SizeDepth | 107 Ft |
| SizeFrontage | 21 Ft |
| SizeIrregular | 21 X 107 Ft |
| SizeTotalText | 21 X 107 Ft |
Rooms
| Level | Type | Length | Width | Dimensions |
|---|---|---|---|---|
| Second Level | Bedroom | 4.5 m | 3.5 m | 4.5 m x 3.5 m |
| Second Level | Bedroom | 3 m | 3.2 m | 3 m x 3.2 m |
| Second Level | Bedroom | 3 m | 3 m | 3 m x 3 m |
| Basement | Recreational, Games Room | 5.5 m | 4.2 m | 5.5 m x 4.2 m |
| Main Level | Living Room | 5 m | 3 m | 5 m x 3 m |
| Main Level | Dining Room | 5 m | 3 m | 5 m x 3 m |
| Main Level | Kitchen | 2.8 m | 5 m | 2.8 m x 5 m |
Interested?
Contact us for more information
Gordon Owens
Salesperson
Coldwell Banker Sarazen Realty
1090 Ambleside Drive
Ottawa, Ontario K2B 8G7
1090 Ambleside Drive
Ottawa, Ontario K2B 8G7
