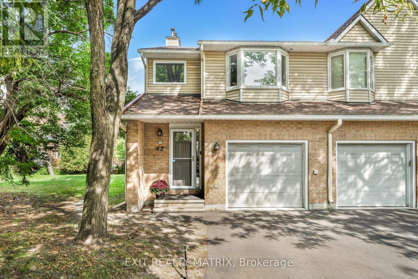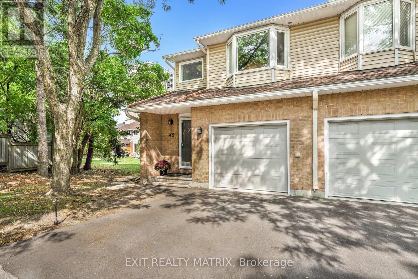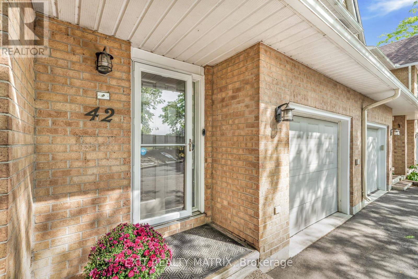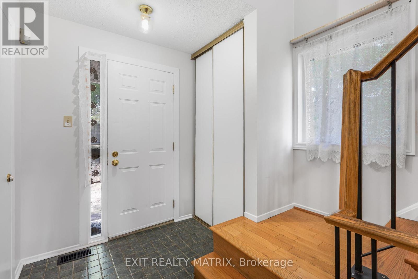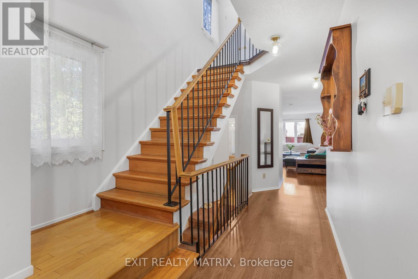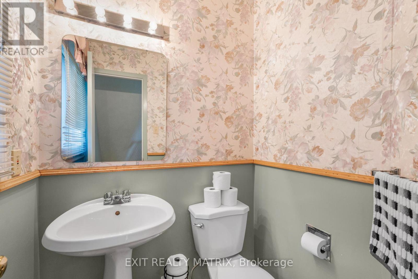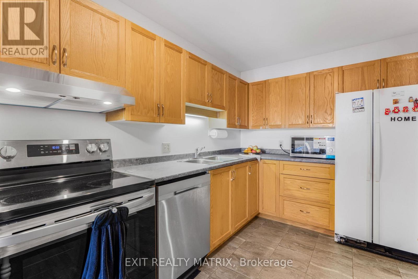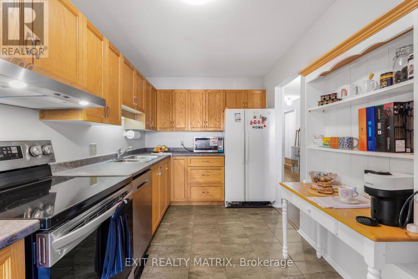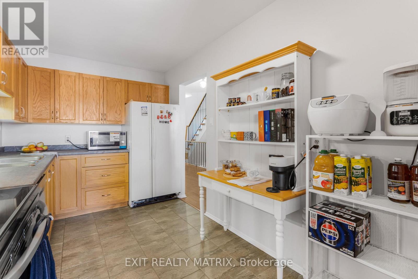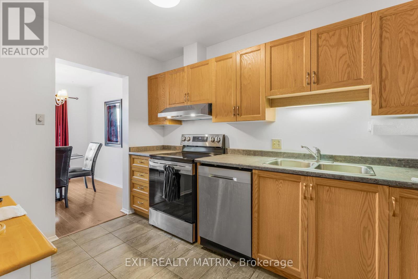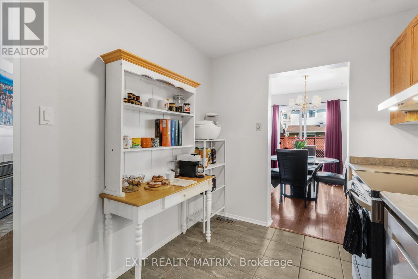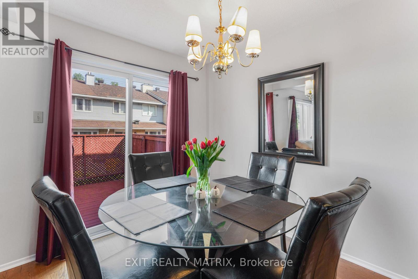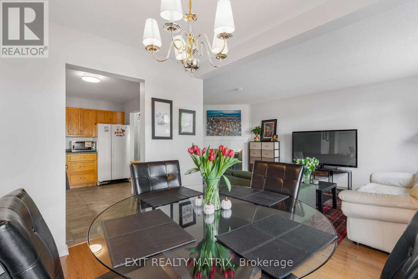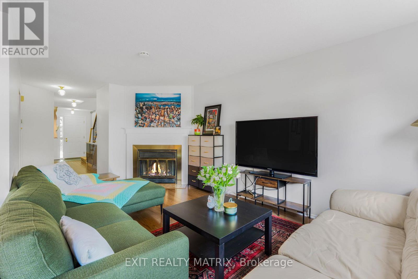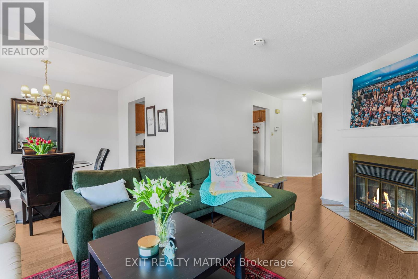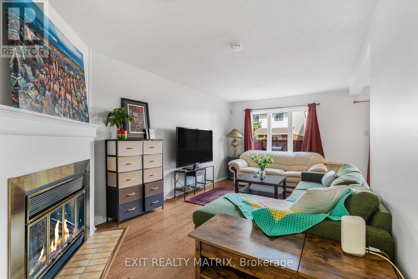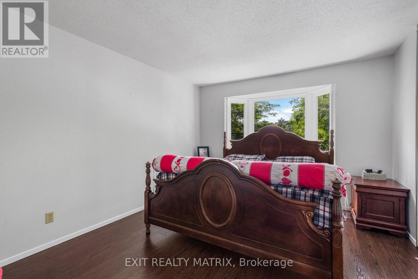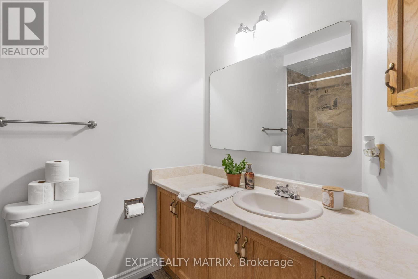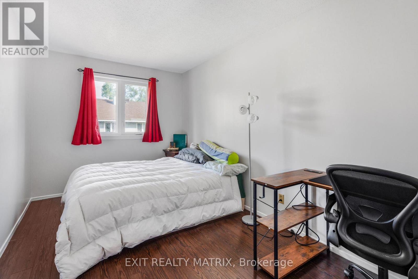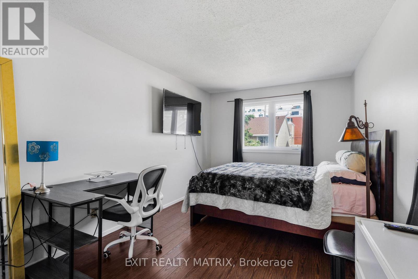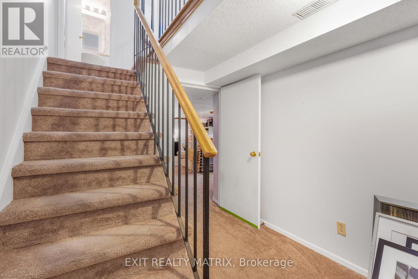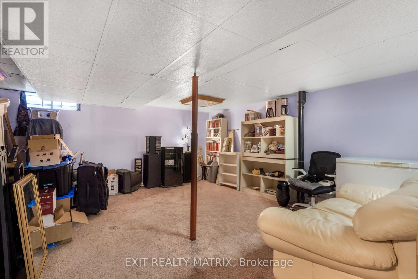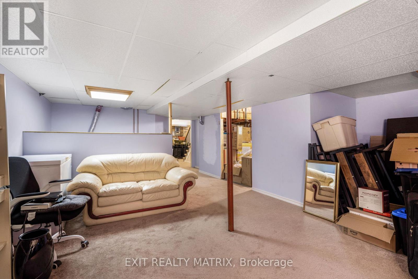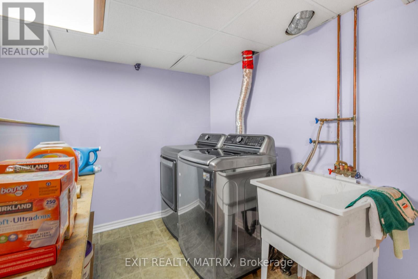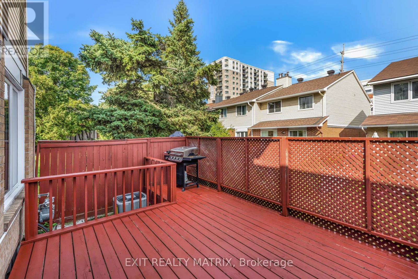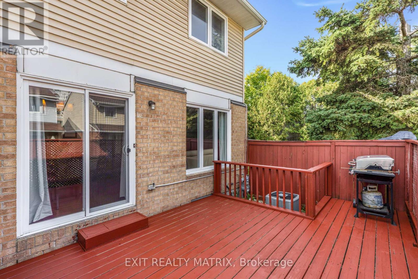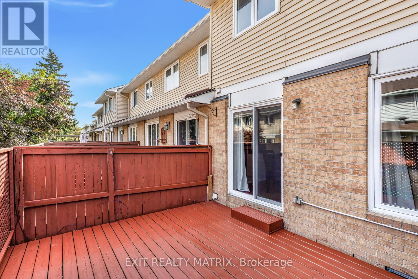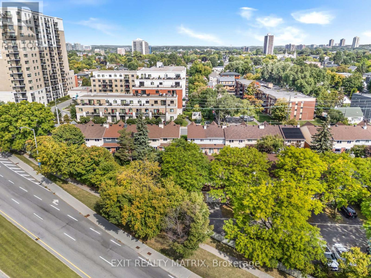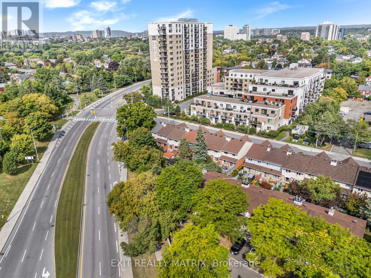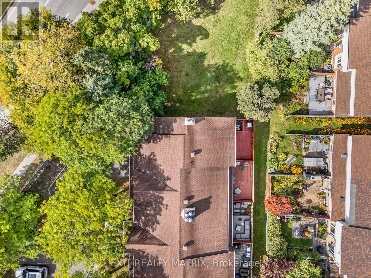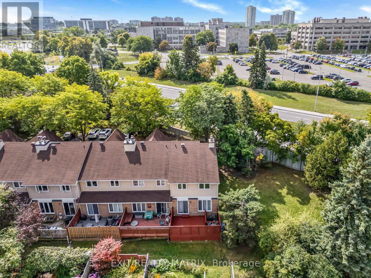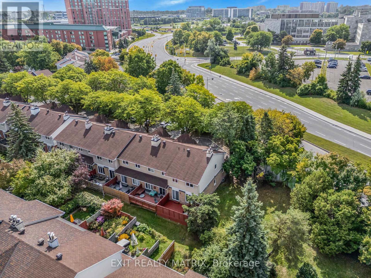26 - 42 Oakhaven Private Ottawa, Ontario K1K 4K1
$530,000Maintenance, Parking
$608 Monthly
Maintenance, Parking
$608 MonthlyNestled on a quiet private street with no through traffic, this beautifully updated end-unit townhome offers the perfect blend of style, comfort, and convenience. Located just steps from St. Laurent Shopping Centre, the O-Train, recreation, dining, and with easy highway access, this home truly has it all. Step inside to a bright, inviting layout filled with abundant natural light. The modern kitchen features ample cabinetry and flows seamlessly into the dining area, where patio doors open to your private yard. A cozy living room and convenient main-floor powder room complete this level. Upstairs, you'll find three comfortable bedrooms, including a spacious primary retreat, along with a full family bathroom. The fully finished lower level provides additional living space, ideal for a home office, gym, or family room. Outdoors, enjoy a large deck, perfect for entertaining. Updates include a 50-year shingle roof, ensuring peace of mind for years to come. With stylish finishes throughout and an unbeatable location, this move-in ready home is a true gem! (id:37072)
Property Details
| MLS® Number | X12423129 |
| Property Type | Single Family |
| Neigbourhood | Overbrook |
| Community Name | 3502 - Overbrook/Castle Heights |
| CommunityFeatures | Pet Restrictions |
| EquipmentType | Water Heater |
| ParkingSpaceTotal | 2 |
| RentalEquipmentType | Water Heater |
| Structure | Deck |
Building
| BathroomTotal | 2 |
| BedroomsAboveGround | 3 |
| BedroomsTotal | 3 |
| Age | 31 To 50 Years |
| Amenities | Separate Electricity Meters |
| Appliances | Garage Door Opener Remote(s), Dryer, Hood Fan, Stove, Washer |
| BasementDevelopment | Finished |
| BasementType | Full (finished) |
| CoolingType | Central Air Conditioning |
| ExteriorFinish | Brick, Vinyl Siding |
| FireplacePresent | Yes |
| FireplaceTotal | 1 |
| FireplaceType | Woodstove |
| FoundationType | Poured Concrete |
| HalfBathTotal | 1 |
| HeatingFuel | Natural Gas |
| HeatingType | Forced Air |
| StoriesTotal | 2 |
| SizeInterior | 1200 - 1399 Sqft |
| Type | Row / Townhouse |
Parking
| Attached Garage | |
| Garage |
Land
| Acreage | No |
Rooms
| Level | Type | Length | Width | Dimensions |
|---|---|---|---|---|
| Lower Level | Recreational, Games Room | 8.05 m | 5.62 m | 8.05 m x 5.62 m |
| Lower Level | Laundry Room | 2.5 m | 1.95 m | 2.5 m x 1.95 m |
| Main Level | Kitchen | 3.82 m | 2.56 m | 3.82 m x 2.56 m |
| Main Level | Living Room | 5.52 m | 3.06 m | 5.52 m x 3.06 m |
| Main Level | Dining Room | 3.01 m | 2.55 m | 3.01 m x 2.55 m |
| Main Level | Bathroom | 1.49 m | 1.37 m | 1.49 m x 1.37 m |
| Upper Level | Primary Bedroom | 4.85 m | 3.78 m | 4.85 m x 3.78 m |
| Upper Level | Bedroom | 4.95 m | 3.06 m | 4.95 m x 3.06 m |
| Upper Level | Bedroom | 4.95 m | 2.45 m | 4.95 m x 2.45 m |
| Upper Level | Bathroom | 2.32 m | 2.29 m | 2.32 m x 2.29 m |
Interested?
Contact us for more information
Maggie Tessier
Broker of Record
785 Notre Dame St, Po Box 1345
Embrun, Ontario K0A 1W0
Valerie Laplante
Salesperson
785 Notre Dame St, Po Box 1345
Embrun, Ontario K0A 1W0
