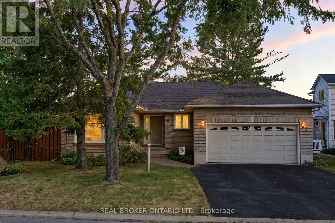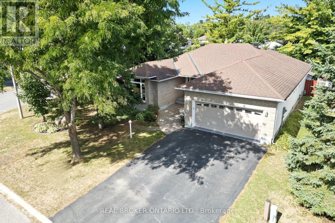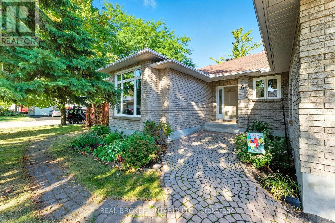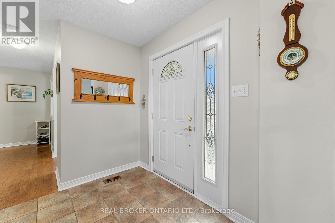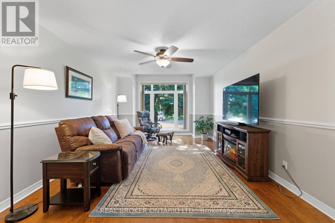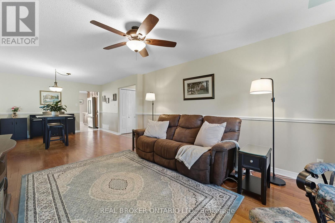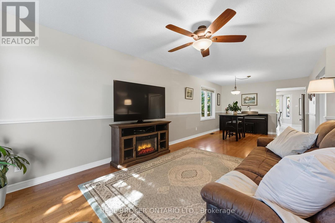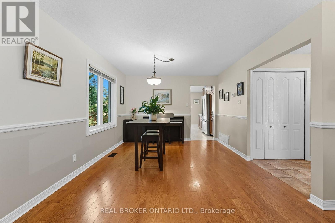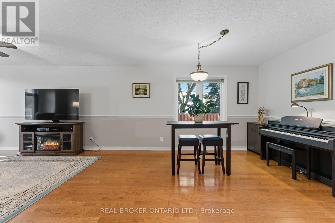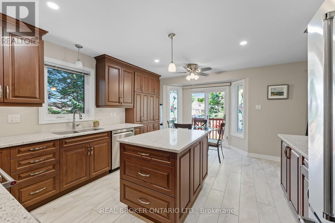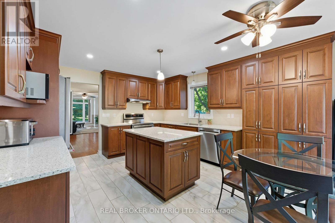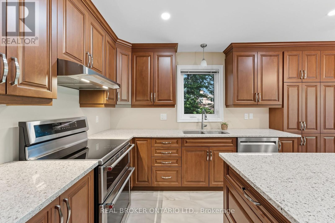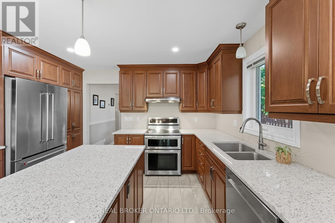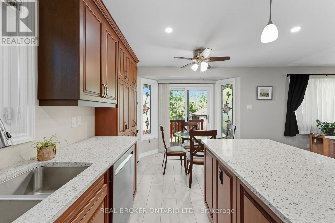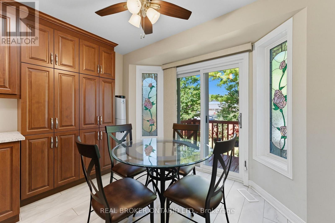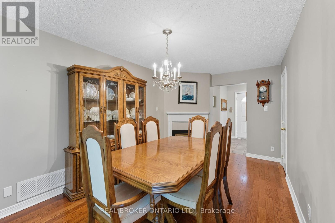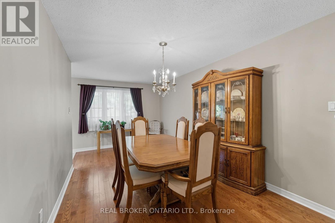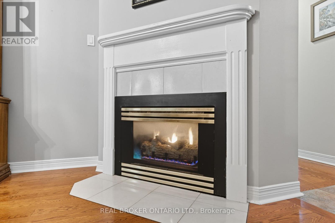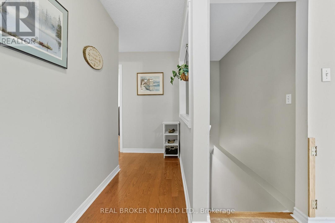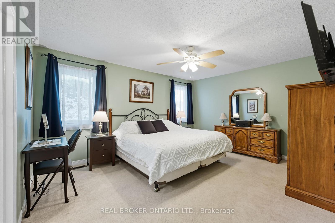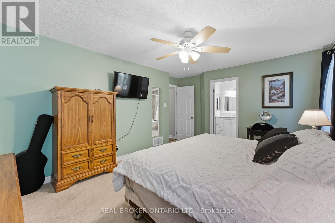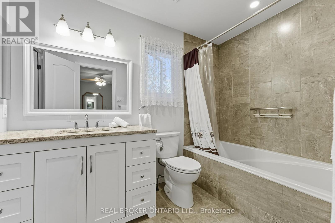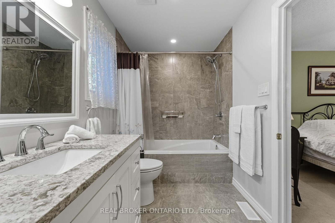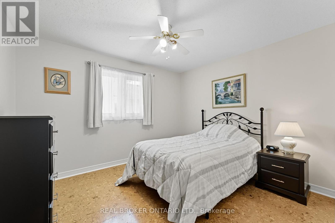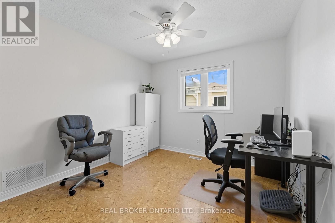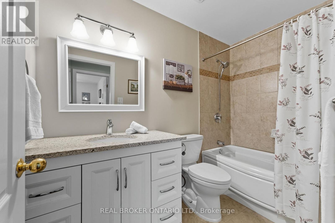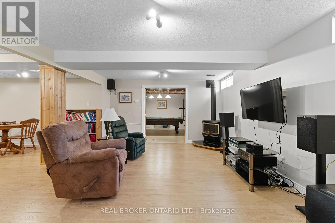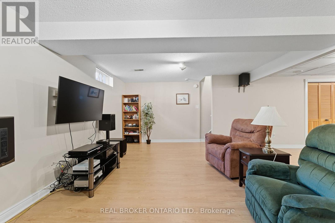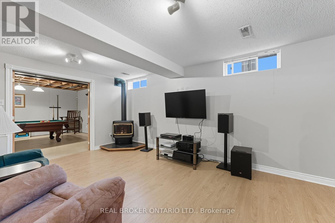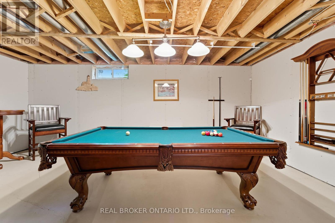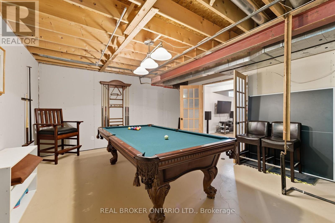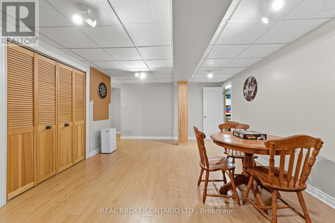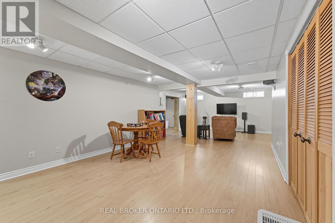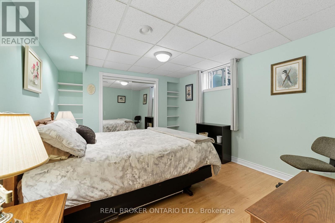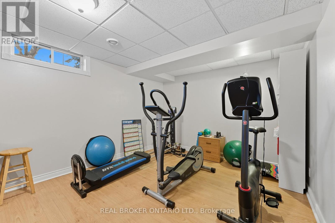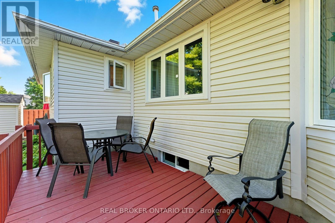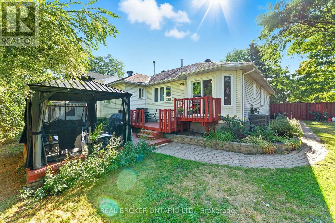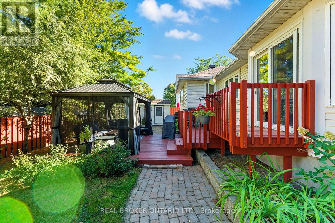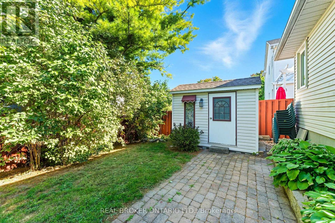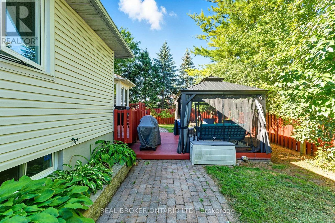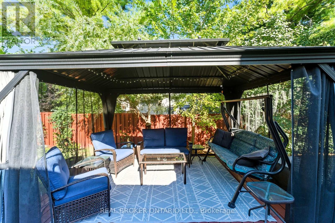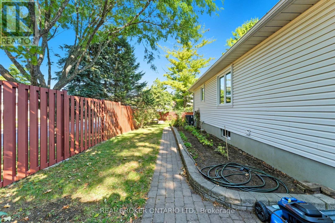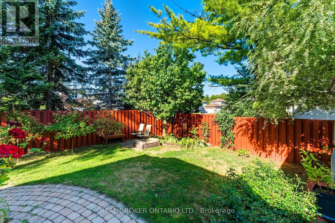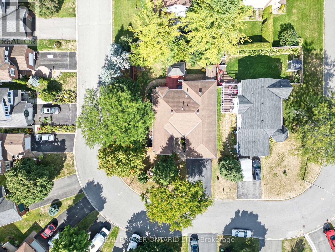6 Candow Crescent Ottawa, Ontario K2S 1K7
$799,900
Beautifully maintained bungalow tucked into a mature neighbourhood on a quiet crescent in Stittsville. This home sits proudly on an oversized corner lot, it offers both space and privacy while being just moments from parks, schools, and all amenities. Step inside to discover a bright and inviting main level, where hardwood floors flow throughout. The updated kitchen features quartz counters and plenty of storage, making it the perfect space for cooking and gathering. The adjoining dining room, complete with a cozy gas fireplace, sets the stage for family meals and special occasions. Down the hall you'll find three well sized bedrooms, including a primary suite with an updated ensuite that boasts a six-foot bathtub, perfect for relaxing at the end of the day.The finished basement provides even more living space with two additional bedrooms, a large recreation room with another gas fireplace, a workshop, and a pool table room ideal for entertaining or family fun. Step outside to your private backyard retreat, surrounded by mature trees and beautifully landscaped gardens. A charming gazebo offers the perfect spot for enjoying warm summer evenings or morning coffee in peace. With five bedrooms, two full bathrooms, and a thoughtful layout, this home is perfect for families or anyone looking for comfort and space in a welcoming community.Come see for yourself why this is more than just a house, it's a place to call home. (id:37072)
Open House
This property has open houses!
2:00 pm
Ends at:4:00 pm
Property Details
| MLS® Number | X12423440 |
| Property Type | Single Family |
| Neigbourhood | Stittsville |
| Community Name | 8211 - Stittsville (North) |
| EquipmentType | Water Heater |
| ParkingSpaceTotal | 6 |
| RentalEquipmentType | Water Heater |
Building
| BathroomTotal | 2 |
| BedroomsAboveGround | 3 |
| BedroomsBelowGround | 2 |
| BedroomsTotal | 5 |
| Amenities | Fireplace(s) |
| Appliances | Garage Door Opener Remote(s), Blinds, Dishwasher, Dryer, Stove, Washer, Refrigerator |
| ArchitecturalStyle | Bungalow |
| BasementDevelopment | Finished |
| BasementType | Full (finished) |
| ConstructionStyleAttachment | Detached |
| CoolingType | Central Air Conditioning |
| ExteriorFinish | Vinyl Siding, Brick |
| FireplacePresent | Yes |
| FoundationType | Poured Concrete |
| HeatingFuel | Natural Gas |
| HeatingType | Forced Air |
| StoriesTotal | 1 |
| SizeInterior | 1500 - 2000 Sqft |
| Type | House |
| UtilityWater | Municipal Water |
Parking
| Attached Garage | |
| Garage |
Land
| Acreage | No |
| Sewer | Sanitary Sewer |
| SizeDepth | 81 Ft ,10 In |
| SizeFrontage | 66 Ft ,7 In |
| SizeIrregular | 66.6 X 81.9 Ft ; Yes |
| SizeTotalText | 66.6 X 81.9 Ft ; Yes|under 1/2 Acre |
| ZoningDescription | R1t[721] |
Rooms
| Level | Type | Length | Width | Dimensions |
|---|---|---|---|---|
| Basement | Other | 13.32 m | 5.06 m | 13.32 m x 5.06 m |
| Basement | Recreational, Games Room | 9.7 m | 5.62 m | 9.7 m x 5.62 m |
| Basement | Laundry Room | 2.49 m | 1.67 m | 2.49 m x 1.67 m |
| Basement | Bedroom | 3.51 m | 4.79 m | 3.51 m x 4.79 m |
| Basement | Bedroom | 3.51 m | 4.12 m | 3.51 m x 4.12 m |
| Main Level | Foyer | 2.41 m | 2.45 m | 2.41 m x 2.45 m |
| Main Level | Living Room | 3.51 m | 4.79 m | 3.51 m x 4.79 m |
| Main Level | Den | 3.2 m | 3.55 m | 3.2 m x 3.55 m |
| Main Level | Kitchen | 3.91 m | 5.29 m | 3.91 m x 5.29 m |
| Main Level | Dining Room | 2.97 m | 6.16 m | 2.97 m x 6.16 m |
| Main Level | Bedroom | 3.89 m | 3.52 m | 3.89 m x 3.52 m |
| Main Level | Bedroom | 3.89 m | 2.94 m | 3.89 m x 2.94 m |
| Main Level | Bathroom | 1.47 m | 2.19 m | 1.47 m x 2.19 m |
| Main Level | Primary Bedroom | 4.95 m | 3.93 m | 4.95 m x 3.93 m |
| Main Level | Bathroom | 1.81 m | 2.85 m | 1.81 m x 2.85 m |
https://www.realtor.ca/real-estate/28905915/6-candow-crescent-ottawa-8211-stittsville-north
Interested?
Contact us for more information
Deb Driscoll
Salesperson
1 Rideau St Unit 7th Floor
Ottawa, Ontario K1N 8S7
Melissa Joseph
Salesperson
1 Rideau St Unit 7th Floor
Ottawa, Ontario K1N 8S7
Jaime Peca
Salesperson
1 Rideau St Unit 7th Floor
Ottawa, Ontario K1N 8S7
Luke Geleynse
Salesperson
1 Rideau St Unit 7th Floor
Ottawa, Ontario K1N 8S7
