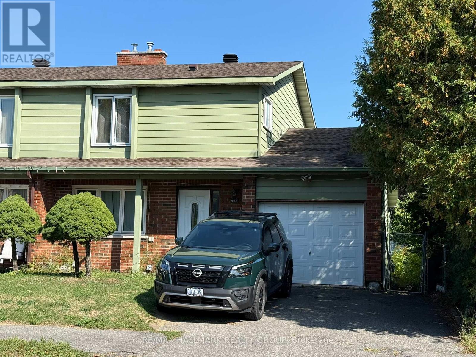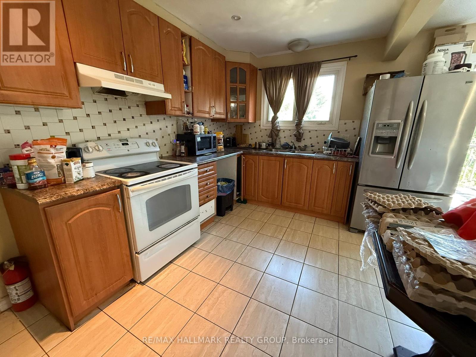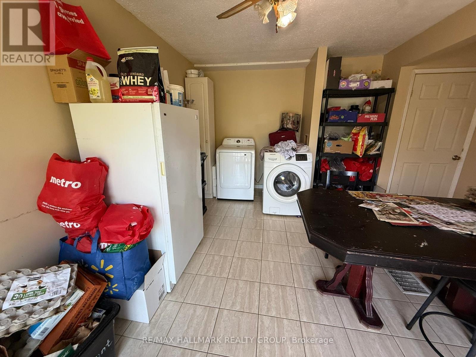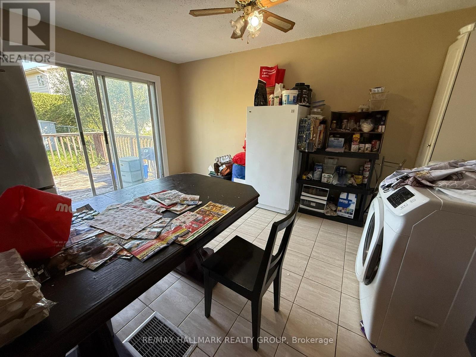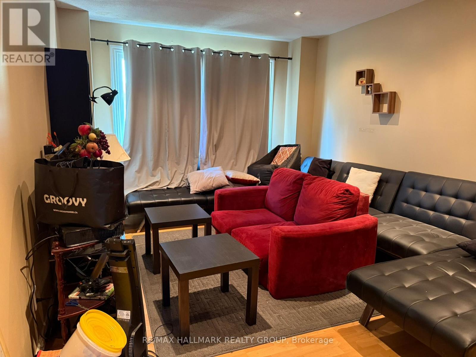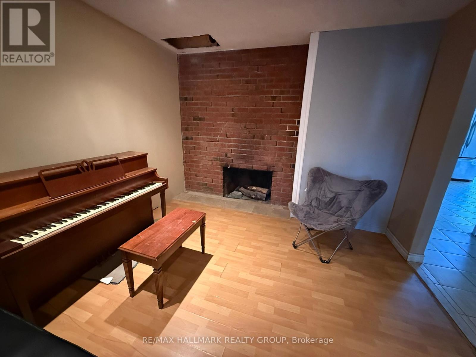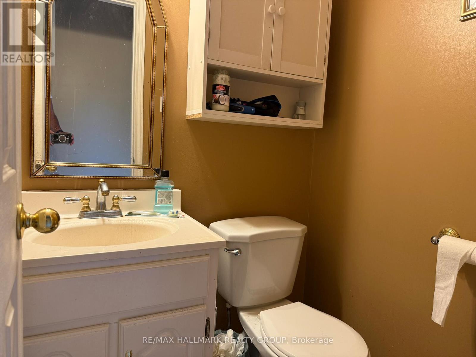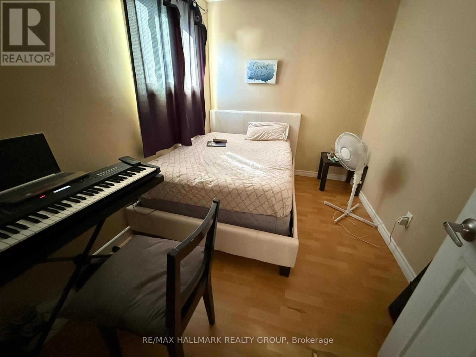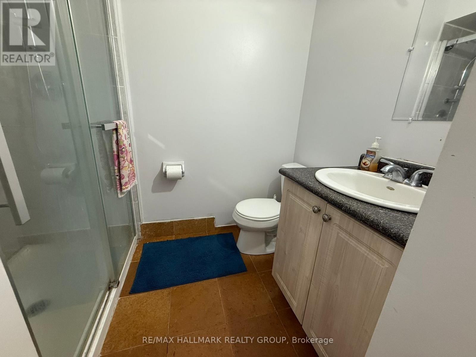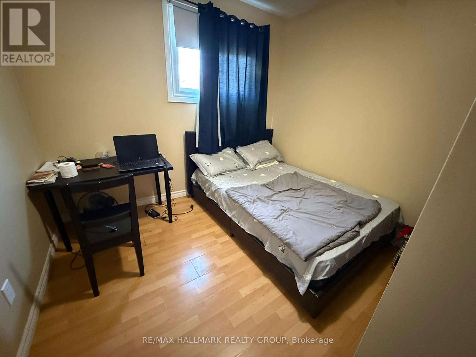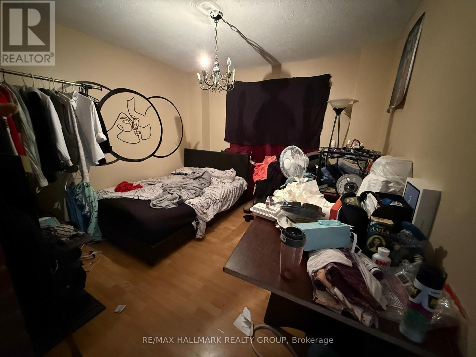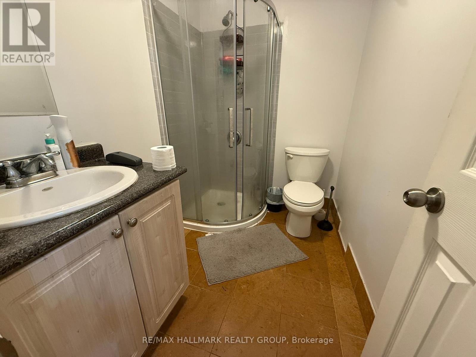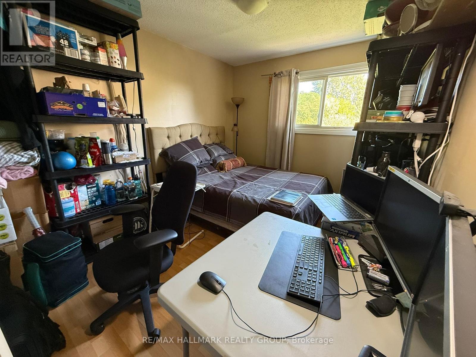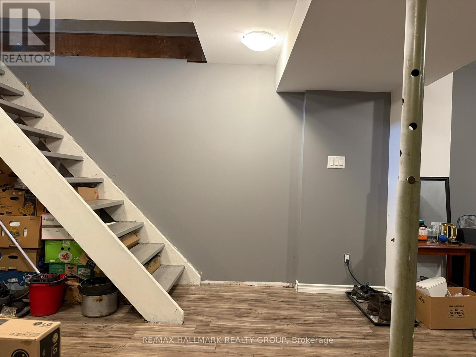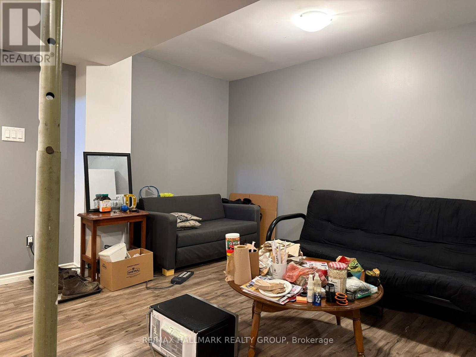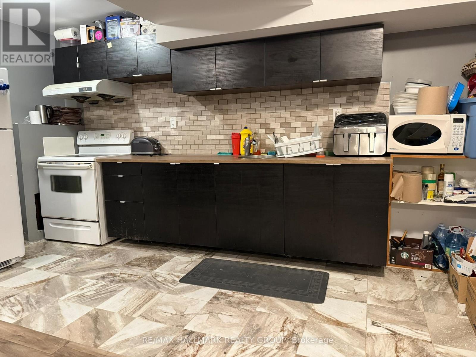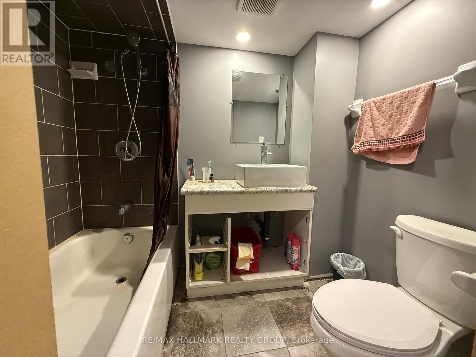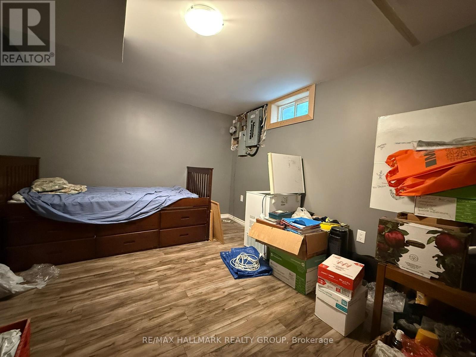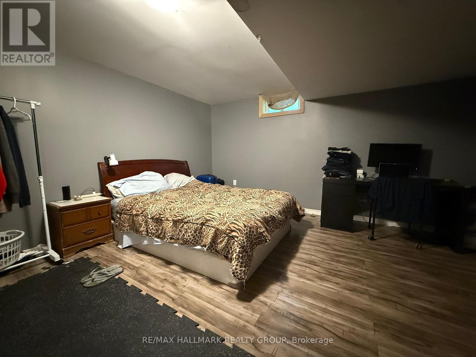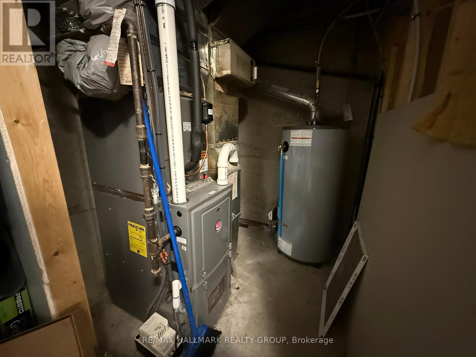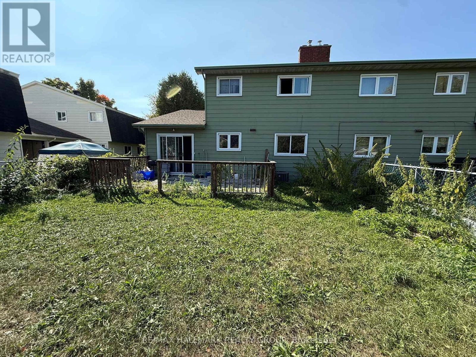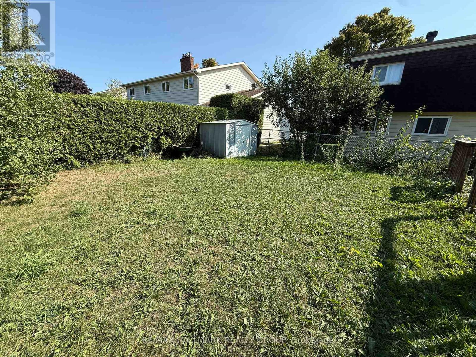930 Cahill Drive W Ottawa, Ontario K1V 9B5
$539,900
Fantastic opportunity in a great location close to parks, recreation, schools and transportation. This spacious semi offers a large living room with wood burning fireplace, formal dining room or main floor family room and eat in kitchen with access to rear deck. Four bedrooms on the second level include two 3 piece baths. The versatile lower level is currently used as an inlaw suite with full kitchen, living area, 4 piece bath and two rooms. The home is currently rented by the room and the seller aims to provide vacant occupancy however rent details available to prospective investors. Ideal for a handy person that can return the luster to this spacious home. Sold Under Power Of Sale Therefore As Is/Where Is Without Any Warranties From The Seller. Buyers To Verify And Satisfy Themselves Re: All Information. (id:37072)
Property Details
| MLS® Number | X12423299 |
| Property Type | Single Family |
| Neigbourhood | Hunt Club |
| Community Name | 4805 - Hunt Club |
| EquipmentType | Water Heater |
| ParkingSpaceTotal | 2 |
| RentalEquipmentType | Water Heater |
Building
| BathroomTotal | 4 |
| BedroomsAboveGround | 4 |
| BedroomsTotal | 4 |
| Amenities | Fireplace(s) |
| BasementDevelopment | Finished |
| BasementType | Full (finished) |
| ConstructionStyleAttachment | Semi-detached |
| CoolingType | Central Air Conditioning |
| ExteriorFinish | Brick Facing |
| FireplacePresent | Yes |
| FireplaceTotal | 1 |
| FoundationType | Poured Concrete |
| HalfBathTotal | 1 |
| HeatingFuel | Natural Gas |
| HeatingType | Forced Air |
| StoriesTotal | 2 |
| SizeInterior | 1500 - 2000 Sqft |
| Type | House |
| UtilityWater | Municipal Water |
Parking
| Attached Garage | |
| Garage |
Land
| Acreage | No |
| Sewer | Sanitary Sewer |
| SizeDepth | 100 Ft |
| SizeFrontage | 36 Ft ,3 In |
| SizeIrregular | 36.3 X 100 Ft |
| SizeTotalText | 36.3 X 100 Ft |
Rooms
| Level | Type | Length | Width | Dimensions |
|---|---|---|---|---|
| Second Level | Primary Bedroom | 4.75 m | 3.12 m | 4.75 m x 3.12 m |
| Second Level | Bedroom 2 | 3.04 m | 3.64 m | 3.04 m x 3.64 m |
| Second Level | Bathroom | Measurements not available | ||
| Second Level | Bedroom 3 | 3.04 m | 2.54 m | 3.04 m x 2.54 m |
| Second Level | Bedroom 4 | 3 m | 3 m | 3 m x 3 m |
| Second Level | Bathroom | Measurements not available | ||
| Basement | Kitchen | 3.04 m | 2.96 m | 3.04 m x 2.96 m |
| Basement | Bedroom 5 | 2.96 m | 2.96 m | 2.96 m x 2.96 m |
| Basement | Bedroom | 2.96 m | 2.96 m | 2.96 m x 2.96 m |
| Basement | Bathroom | Measurements not available | ||
| Main Level | Kitchen | 3.04 m | 2.47 m | 3.04 m x 2.47 m |
| Main Level | Living Room | 4.57 m | 3.06 m | 4.57 m x 3.06 m |
| Main Level | Dining Room | 3.04 m | 4.57 m | 3.04 m x 4.57 m |
| Main Level | Family Room | 3.04 m | 2.87 m | 3.04 m x 2.87 m |
https://www.realtor.ca/real-estate/28905394/930-cahill-drive-w-ottawa-4805-hunt-club
Interested?
Contact us for more information
Liam Kealey
Broker
610 Bronson Avenue
Ottawa, Ontario K1S 4E6
Brendan Kealey
Broker
610 Bronson Avenue
Ottawa, Ontario K1S 4E6
Korey Kealey
Broker
610 Bronson Avenue
Ottawa, Ontario K1S 4E6
