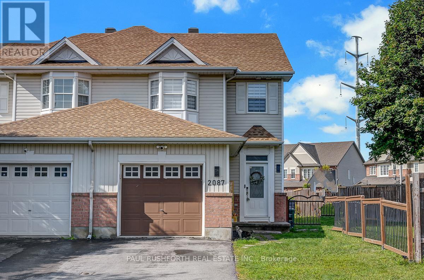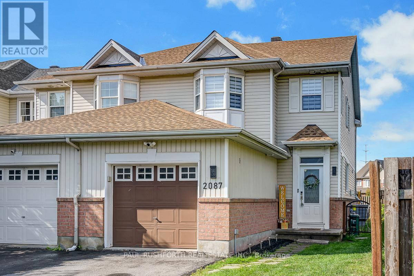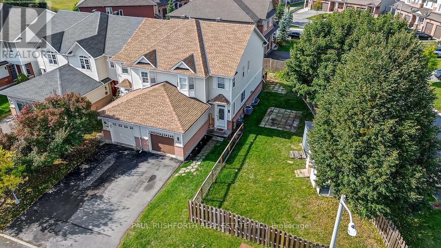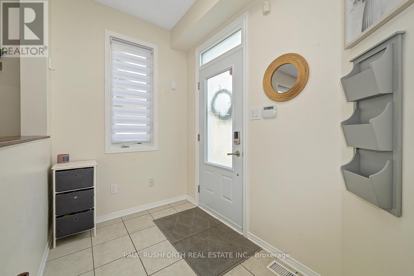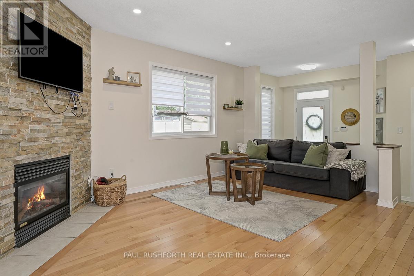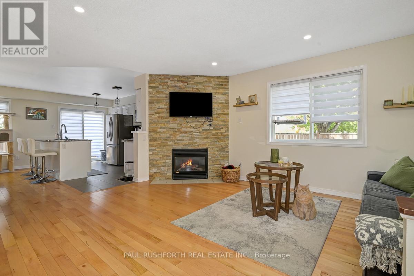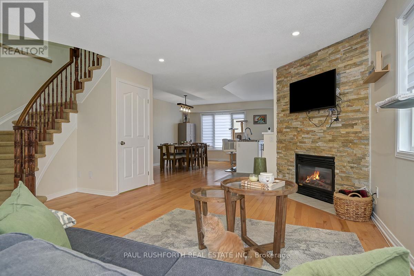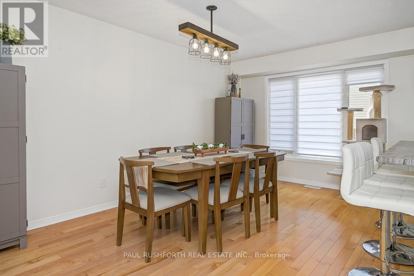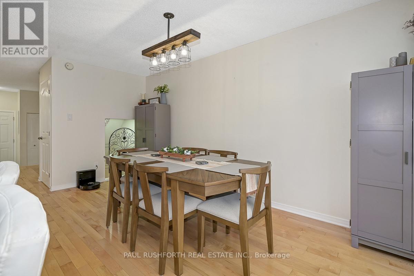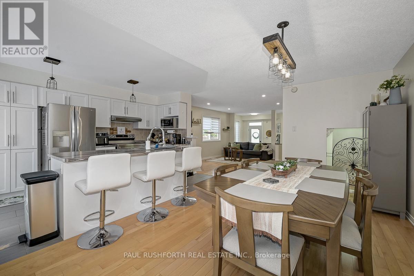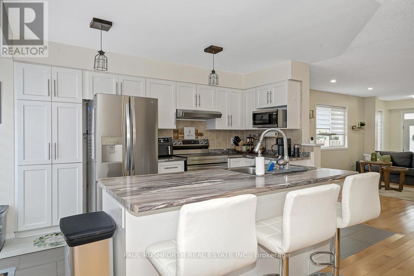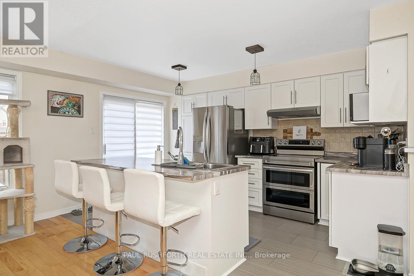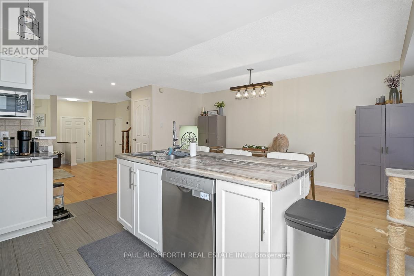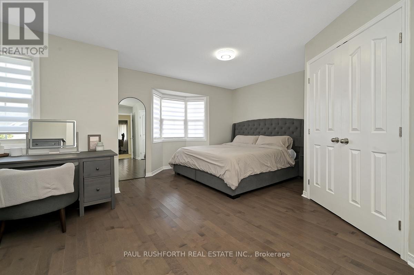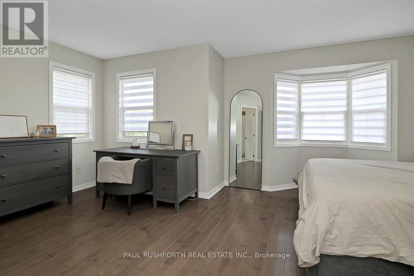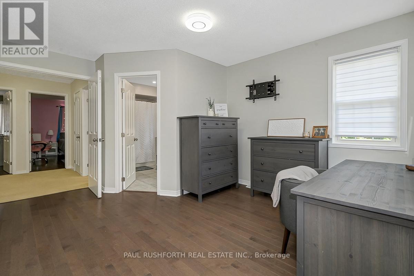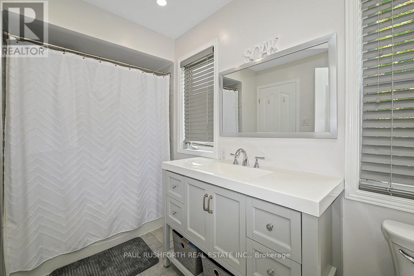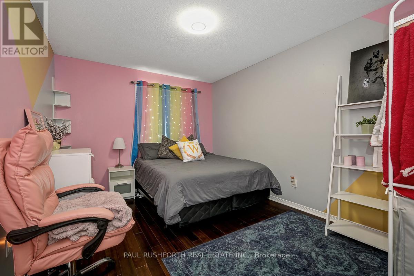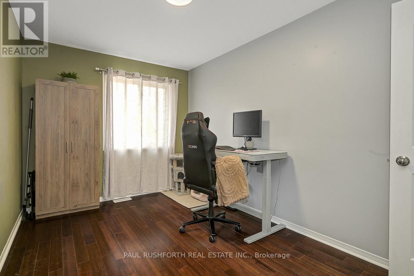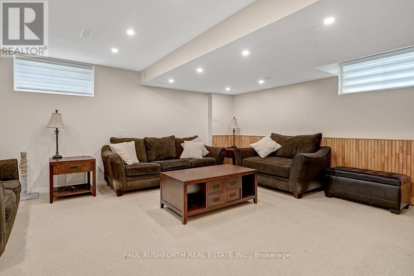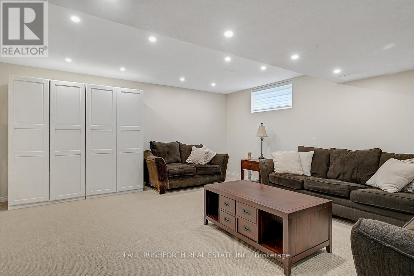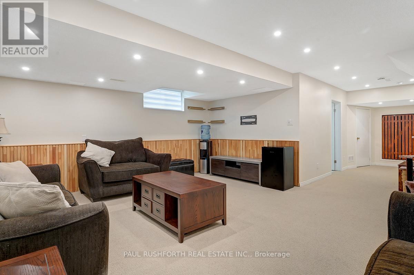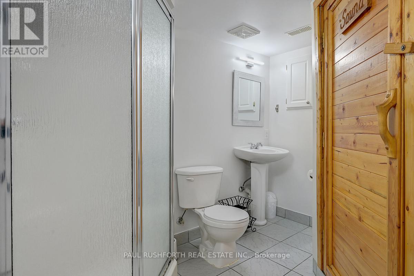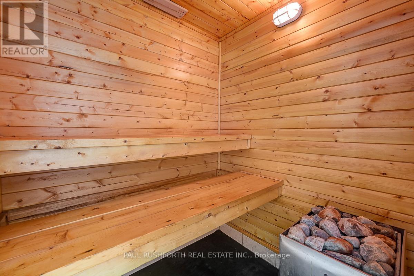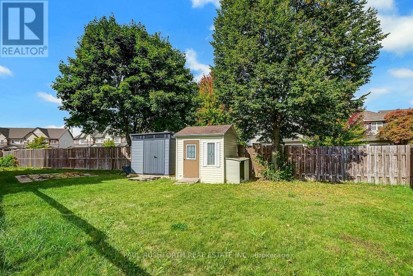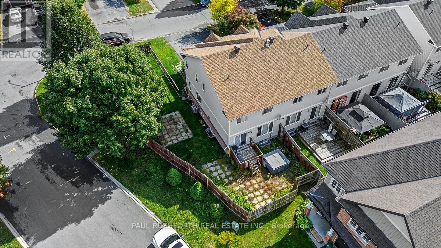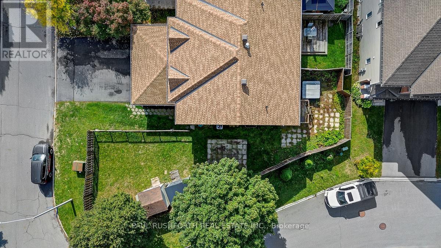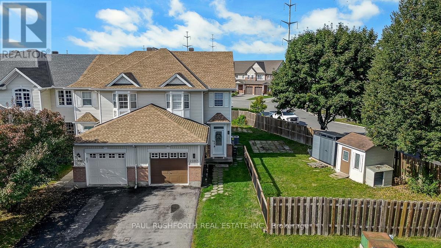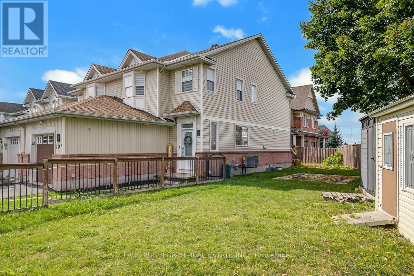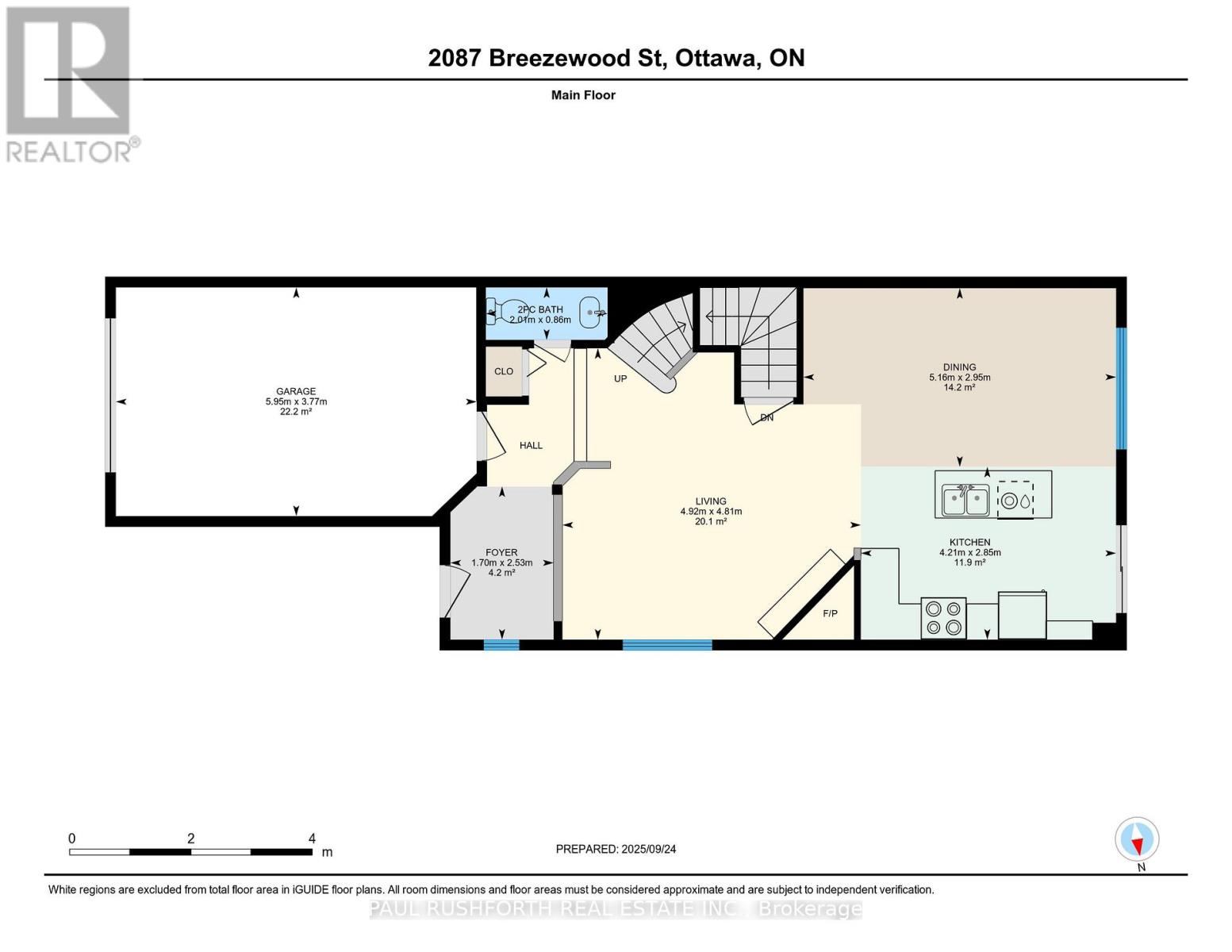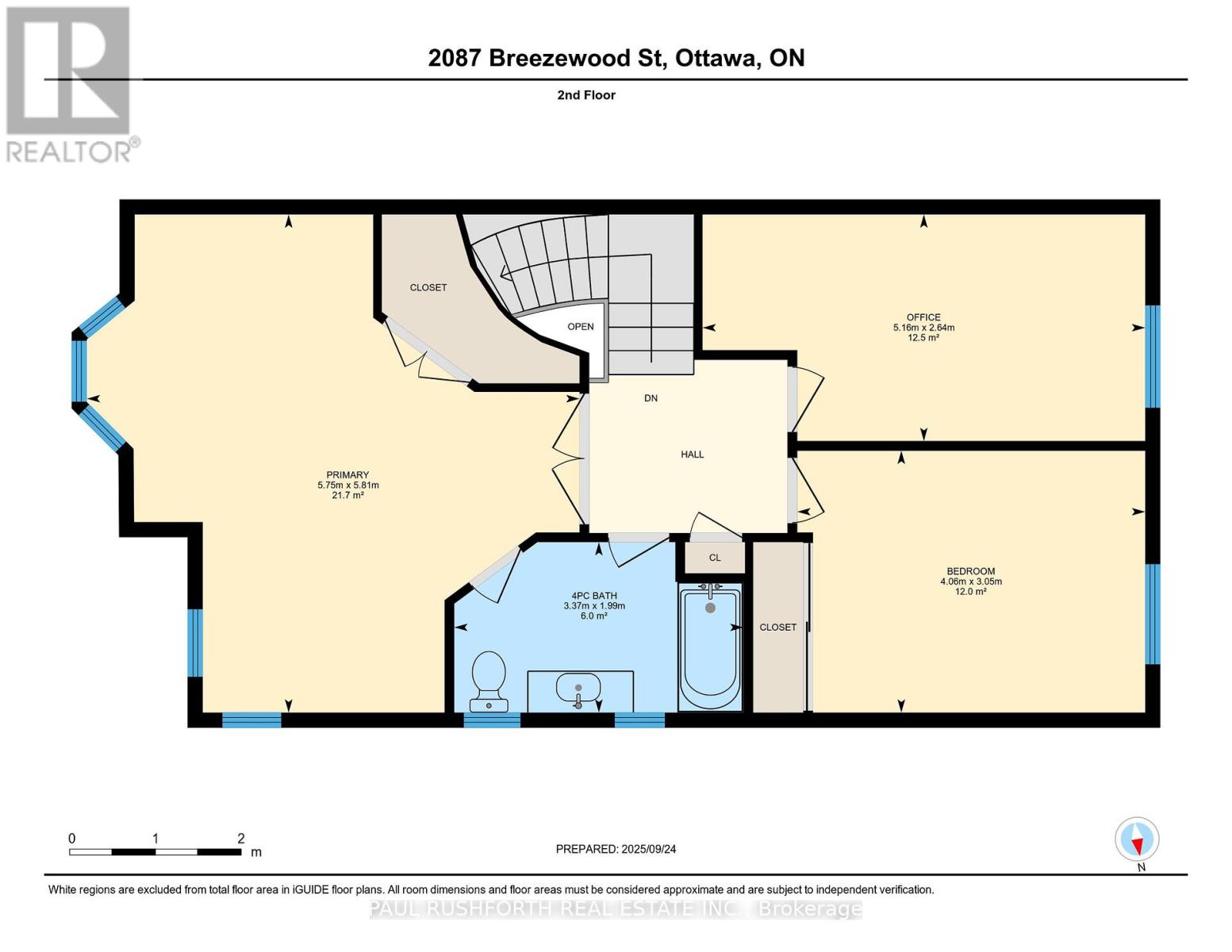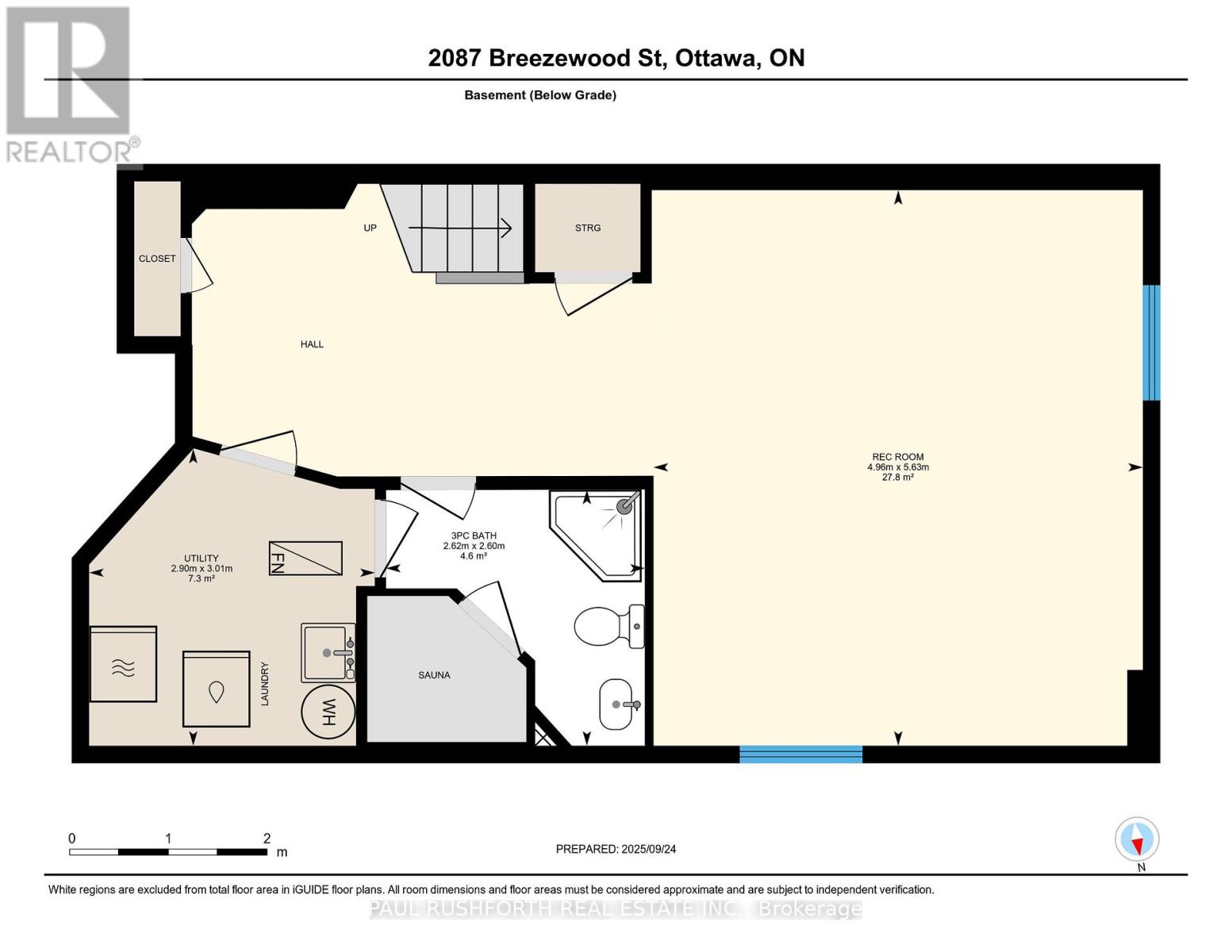2087 Breezewood Street Ottawa, Ontario K4A 4R7
$619,900
Fantastic three bed, three bath, end unit on an oversized premium lot in a great family friendly neighborhood. This home has been extensively updated with modern touches including an open concept kitchen with tiled floors, stainless appliances, loads of counter and cupboard space and an island with a handy breakfast bar overlooking an ample dining area and living room with hardwood floors and a cultured stone gas fireplace. The second floor features two nicely sized bedrooms plus a huge primary with a walk-in closet and cheater access to the updated four piece bath. The lower level is fully finished with a large recroom, a full bath including a Scandinavian sauna, a laundry room and plenty of storage. On a giant fully fenced lot in a great neighborhood with the highway, transit, restaurants, shopping, schools, parks and miles of walking trails all at your doorstep this home has it all. (id:37072)
Property Details
| MLS® Number | X12424363 |
| Property Type | Single Family |
| Neigbourhood | Fallingbrook |
| Community Name | 1107 - Springridge/East Village |
| EquipmentType | Water Heater |
| Features | Sauna |
| ParkingSpaceTotal | 3 |
| RentalEquipmentType | Water Heater |
Building
| BathroomTotal | 3 |
| BedroomsAboveGround | 3 |
| BedroomsTotal | 3 |
| Appliances | Dishwasher, Dryer, Stove, Washer, Refrigerator |
| BasementDevelopment | Finished |
| BasementType | Full (finished) |
| ConstructionStyleAttachment | Attached |
| CoolingType | Central Air Conditioning |
| ExteriorFinish | Brick, Vinyl Siding |
| FireplacePresent | Yes |
| FireplaceTotal | 1 |
| FoundationType | Poured Concrete |
| HalfBathTotal | 1 |
| HeatingFuel | Natural Gas |
| HeatingType | Forced Air |
| StoriesTotal | 2 |
| SizeInterior | 1100 - 1500 Sqft |
| Type | Row / Townhouse |
| UtilityWater | Municipal Water |
Parking
| Attached Garage | |
| Garage |
Land
| Acreage | No |
| Sewer | Sanitary Sewer |
| SizeDepth | 98 Ft ,4 In |
| SizeFrontage | 55 Ft |
| SizeIrregular | 55 X 98.4 Ft |
| SizeTotalText | 55 X 98.4 Ft |
| ZoningDescription | Res |
Rooms
| Level | Type | Length | Width | Dimensions |
|---|---|---|---|---|
| Second Level | Bathroom | 1.99 m | 3.37 m | 1.99 m x 3.37 m |
| Second Level | Bedroom 2 | 3.05 m | 4.06 m | 3.05 m x 4.06 m |
| Second Level | Bedroom 3 | 2.64 m | 5.16 m | 2.64 m x 5.16 m |
| Second Level | Primary Bedroom | 5.81 m | 5.75 m | 5.81 m x 5.75 m |
| Basement | Utility Room | 3.01 m | 2.9 m | 3.01 m x 2.9 m |
| Basement | Bathroom | 2.6 m | 2.62 m | 2.6 m x 2.62 m |
| Basement | Recreational, Games Room | 5.63 m | 4.96 m | 5.63 m x 4.96 m |
| Main Level | Bathroom | 0.86 m | 2.01 m | 0.86 m x 2.01 m |
| Main Level | Dining Room | 2.95 m | 5.16 m | 2.95 m x 5.16 m |
| Main Level | Kitchen | 2.85 m | 4.21 m | 2.85 m x 4.21 m |
| Main Level | Living Room | 4.81 m | 4.92 m | 4.81 m x 4.92 m |
Interested?
Contact us for more information
Paul Rushforth
Broker of Record
3002 St. Joseph Blvd.
Ottawa, Ontario K1E 1E2
Kevin Janega
Salesperson
3002 St. Joseph Blvd.
Ottawa, Ontario K1E 1E2
