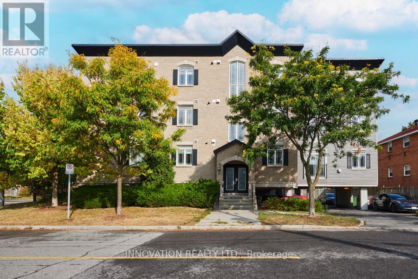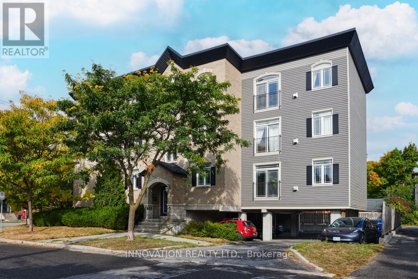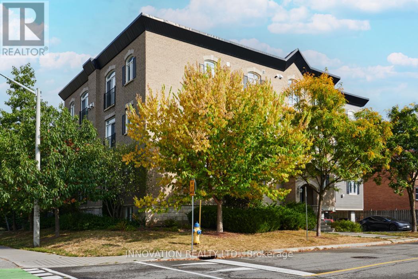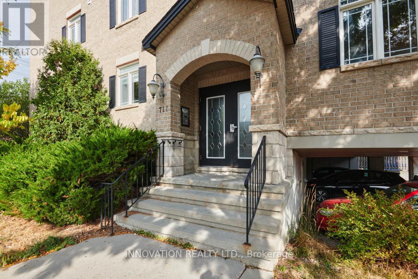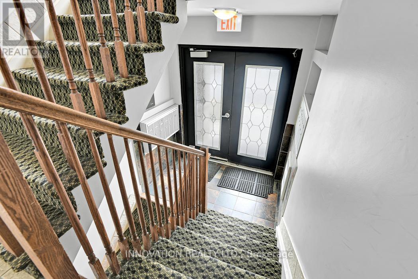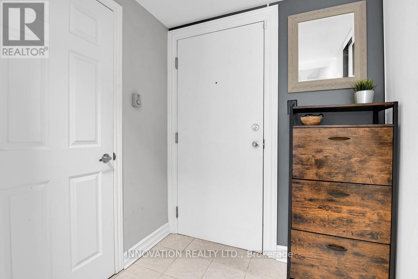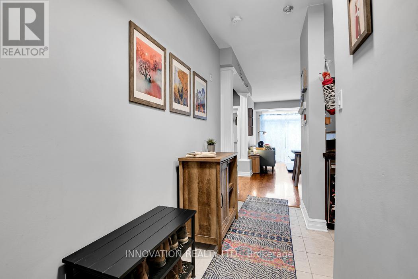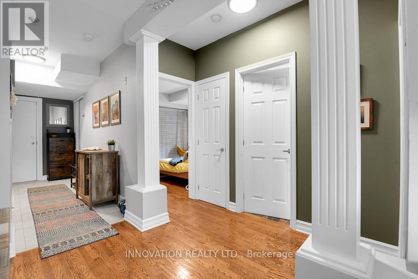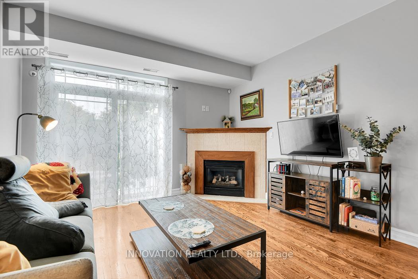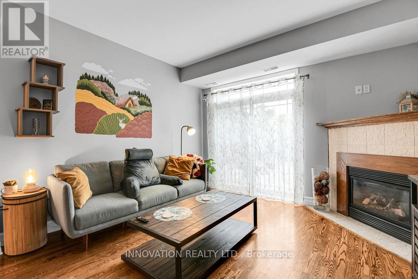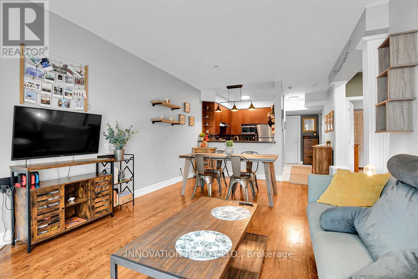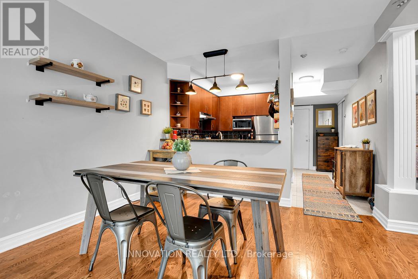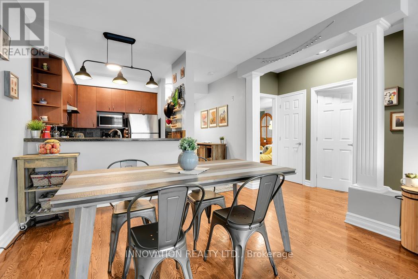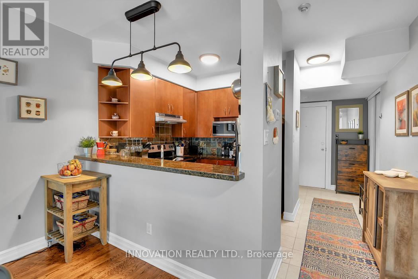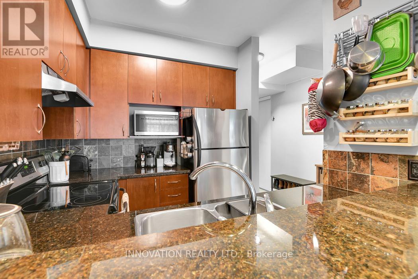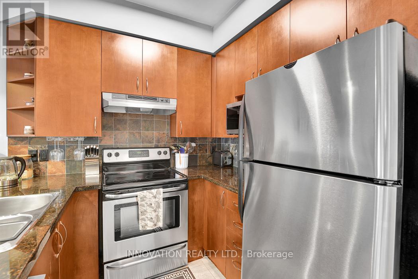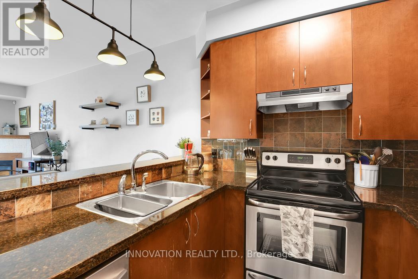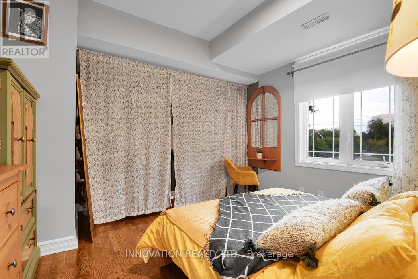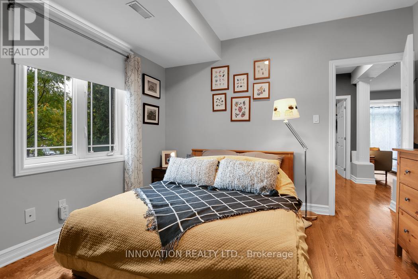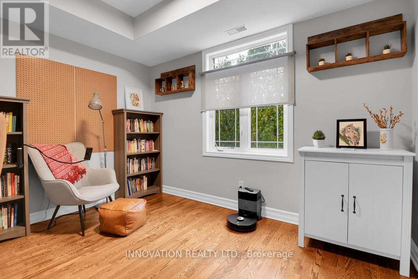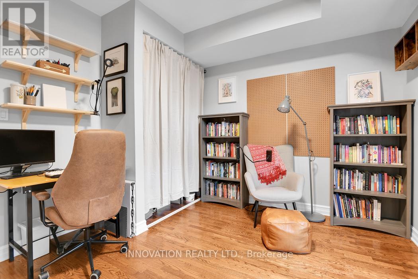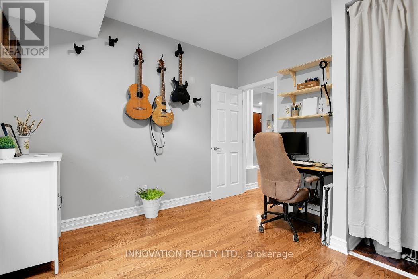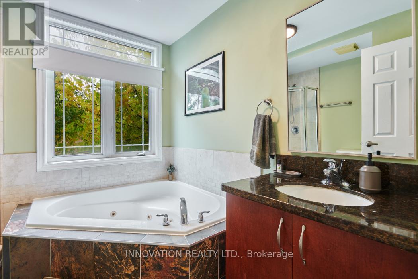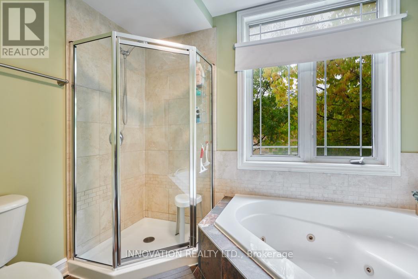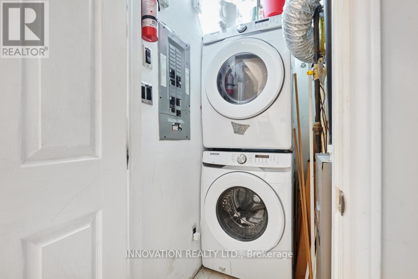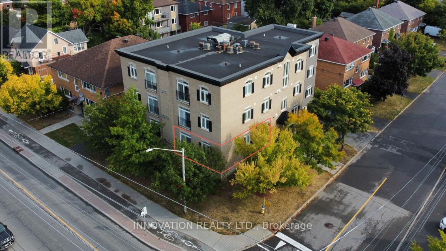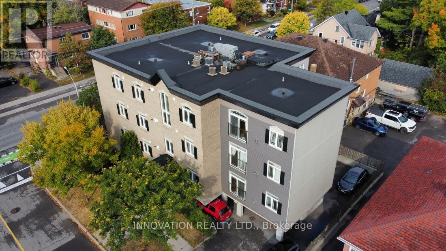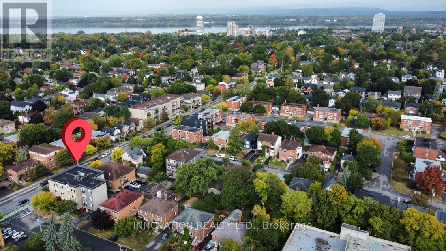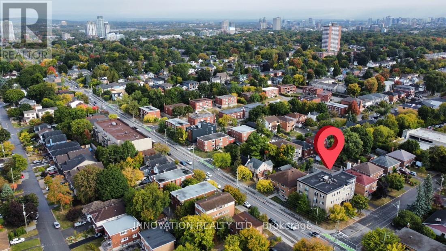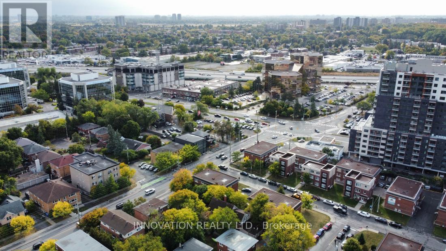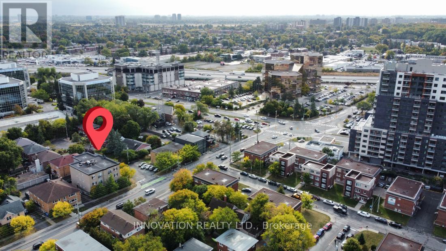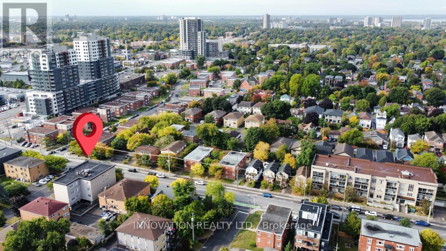201 - 711 Churchill Avenue Ottawa, Ontario K1Z 5G6
$399,900Maintenance, Common Area Maintenance, Insurance
$622.67 Monthly
Maintenance, Common Area Maintenance, Insurance
$622.67 MonthlyGracious living on the doorstep of Westboro! Wonderful, spacious corner unit with gleaming hardwood floors, lots of natural light and flexible floor plan! 9' ceilings, cozy gas fireplace, granite countertops, jetted corner tub with separate shower, stainless steel appliances, large windows, in-unit laundry; all in appx 920 sq ft of urban living! Amazing location with transportation close by (including bike lanes!), loads of coffee shops, new Altea gym, restaurants, & shopping. Very walkable neighbourhood for farmers markets, library, Carlingwood Mall, grocery stores & so much more! Storage locker comes with the unit. (id:37072)
Property Details
| MLS® Number | X12423069 |
| Property Type | Single Family |
| Neigbourhood | Laurentian View |
| Community Name | 5003 - Westboro/Hampton Park |
| AmenitiesNearBy | Public Transit |
| CommunityFeatures | Pet Restrictions |
| EquipmentType | Water Heater |
| Features | Elevator, Balcony |
| RentalEquipmentType | Water Heater |
Building
| BathroomTotal | 1 |
| BedroomsAboveGround | 2 |
| BedroomsTotal | 2 |
| Age | 16 To 30 Years |
| Amenities | Fireplace(s), Storage - Locker |
| Appliances | Intercom, Dishwasher, Dryer, Stove, Washer, Refrigerator |
| CoolingType | Central Air Conditioning |
| ExteriorFinish | Brick |
| FireProtection | Security System |
| FireplacePresent | Yes |
| FireplaceTotal | 1 |
| FlooringType | Hardwood, Tile |
| FoundationType | Concrete |
| HeatingFuel | Natural Gas |
| HeatingType | Forced Air |
| SizeInterior | 900 - 999 Sqft |
| Type | Apartment |
Parking
| No Garage |
Land
| Acreage | No |
| LandAmenities | Public Transit |
| ZoningDescription | Single Family Residential |
Rooms
| Level | Type | Length | Width | Dimensions |
|---|---|---|---|---|
| Main Level | Living Room | 3.75 m | 3.4 m | 3.75 m x 3.4 m |
| Main Level | Dining Room | 3.6 m | 2.69 m | 3.6 m x 2.69 m |
| Main Level | Kitchen | 2.56 m | 2.26 m | 2.56 m x 2.26 m |
| Main Level | Primary Bedroom | 3.6 m | 3.45 m | 3.6 m x 3.45 m |
| Main Level | Bedroom 2 | 3.6 m | 3.32 m | 3.6 m x 3.32 m |
| Main Level | Bathroom | 2.66 m | 2.56 m | 2.66 m x 2.56 m |
Interested?
Contact us for more information
Dawn Goodridge
Broker
8221 Campeau Drive Unit B
Kanata, Ontario K2T 0A2
Sheldon Goodridge
Salesperson
8221 Campeau Drive Unit B
Kanata, Ontario K2T 0A2
