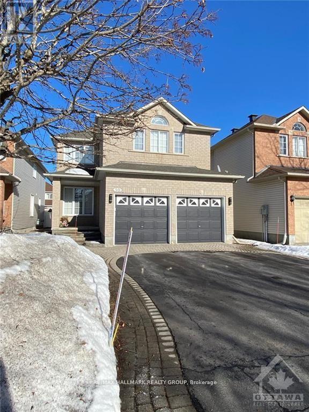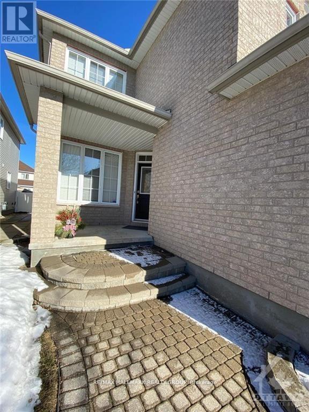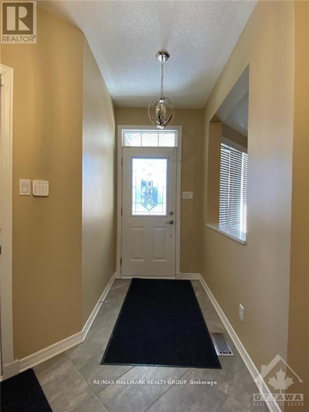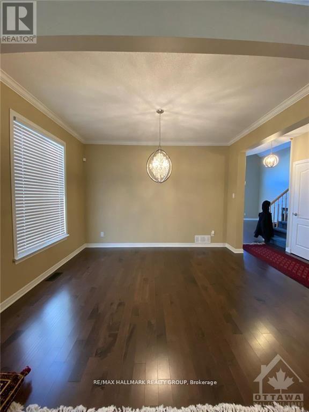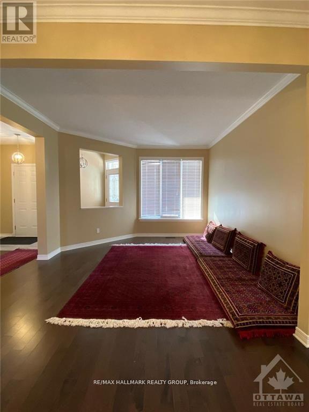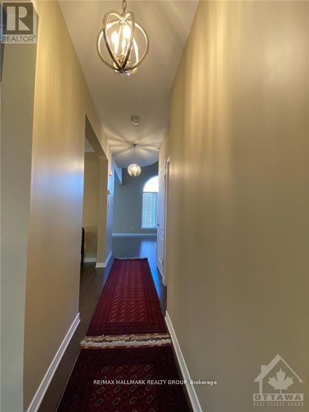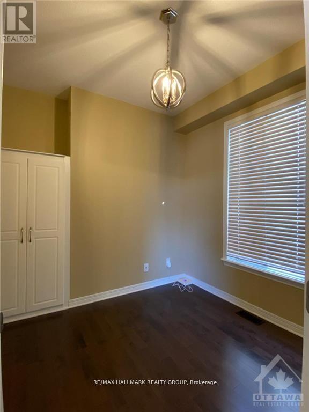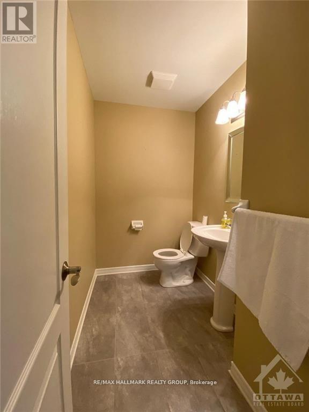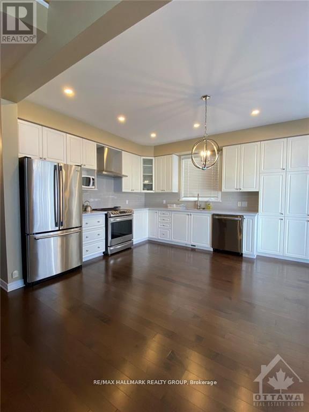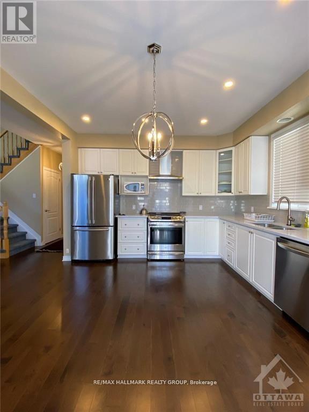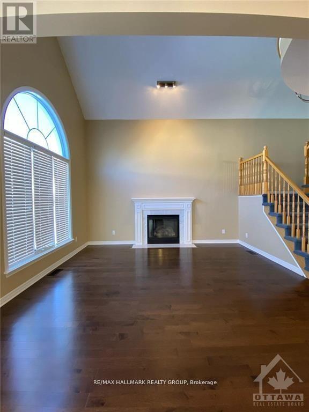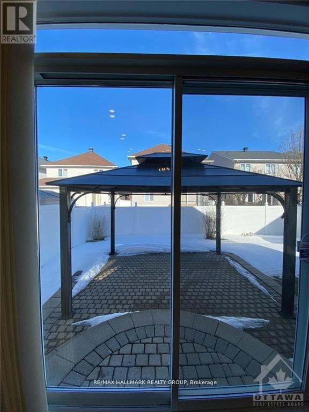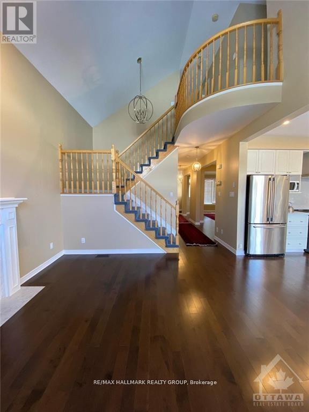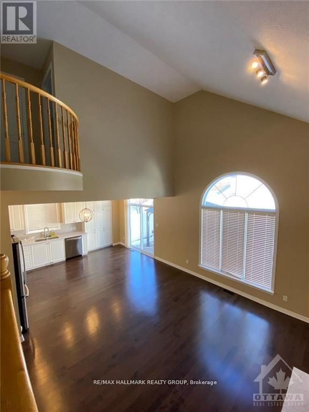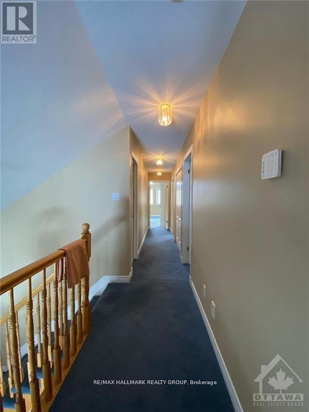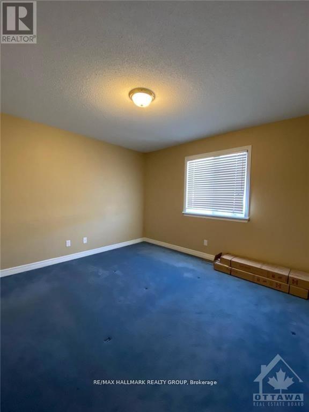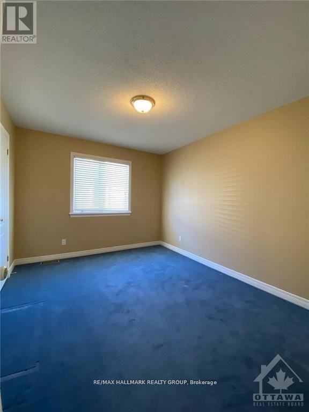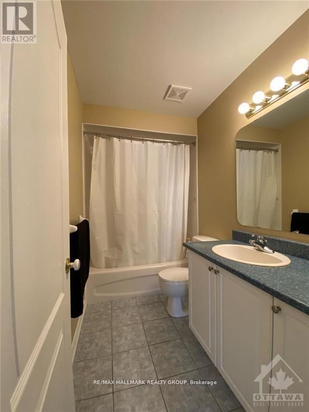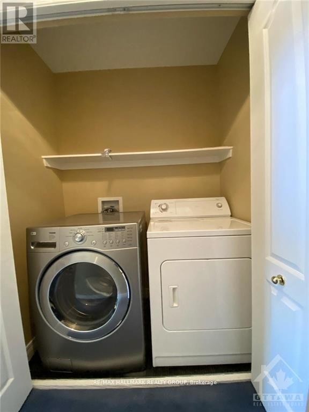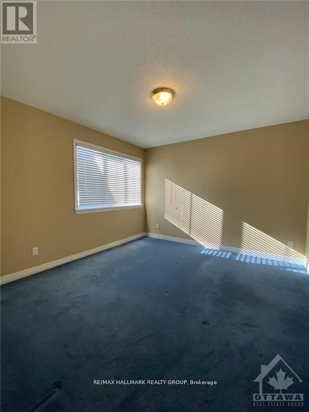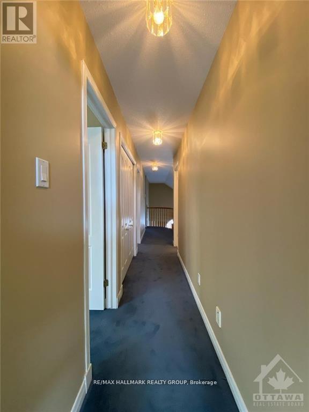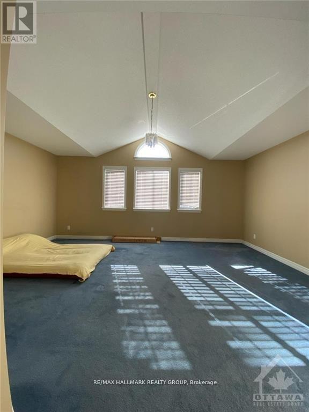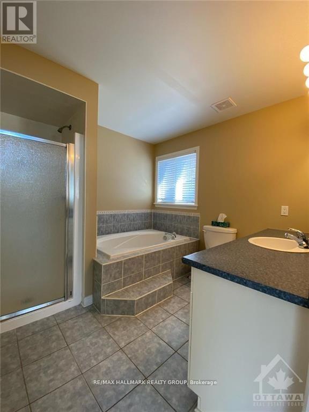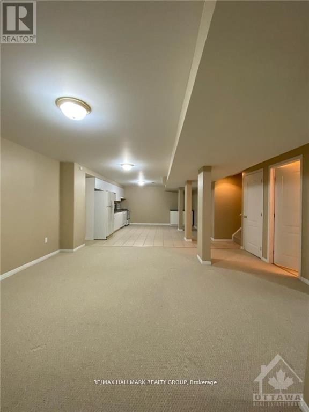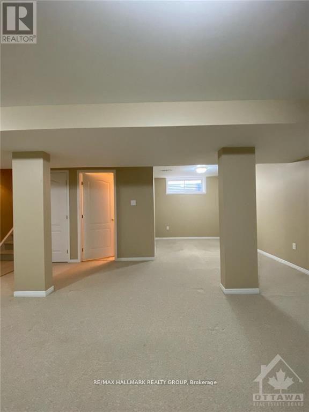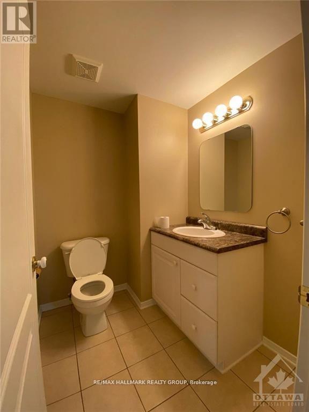50 Bellingham Place Ottawa, Ontario K1T 4B3
$4,000 Monthly
Welcome to this Spacious 4 bed, 3.5 bath home. Property boasts a range of impressive features that make it a perfect fit for any growing family. Inviting atmosphere & well-thought-out layout. Main floor greets you with a powder room, living/dining room, New modern kitchen ft. stainless steel appliances, ample storage, & sleek countertops that add a touch of elegance to the heart of the home. Family room, w/fireplace also on this level. Fully finished basement offering a large rec room, can be transformed into a media center/home gym/play area; includes 3-piece bath & a 5th bedroom, providing the perfect space for guests/home office. Ascending to the 2nd level. You will find the master bed + 3 more spacious bedrooms on this floor. Full fenced backyard w/deck, offering privacy & a safe space for children/pets to play. Professionally painted. Located close to all amenities, including shopping, schools, parks, & public transportation, this home is ideally situated for a convenient lifestyle. (id:37072)
Property Details
| MLS® Number | X12424625 |
| Property Type | Single Family |
| Neigbourhood | Gloucester-Southgate |
| Community Name | 3806 - Hunt Club Park/Greenboro |
| AmenitiesNearBy | Public Transit, Park |
| EquipmentType | Water Heater |
| ParkingSpaceTotal | 4 |
| RentalEquipmentType | Water Heater |
Building
| BathroomTotal | 4 |
| BedroomsAboveGround | 4 |
| BedroomsTotal | 4 |
| Amenities | Fireplace(s) |
| Appliances | Dishwasher, Dryer, Freezer, Hood Fan, Two Stoves, Washer, Two Refrigerators |
| BasementDevelopment | Finished |
| BasementType | Full (finished) |
| ConstructionStyleAttachment | Detached |
| CoolingType | Central Air Conditioning |
| ExteriorFinish | Brick, Vinyl Siding |
| FireplacePresent | Yes |
| FireplaceTotal | 1 |
| FoundationType | Poured Concrete |
| HalfBathTotal | 1 |
| HeatingFuel | Natural Gas |
| HeatingType | Forced Air |
| StoriesTotal | 2 |
| SizeInterior | 2000 - 2500 Sqft |
| Type | House |
| UtilityWater | Municipal Water |
Parking
| Attached Garage | |
| Garage | |
| Inside Entry |
Land
| Acreage | No |
| FenceType | Fenced Yard |
| LandAmenities | Public Transit, Park |
| Sewer | Sanitary Sewer |
Rooms
| Level | Type | Length | Width | Dimensions |
|---|---|---|---|---|
| Second Level | Primary Bedroom | 4.8 m | 5.2 m | 4.8 m x 5.2 m |
| Second Level | Laundry Room | 0.96 m | 1.7 m | 0.96 m x 1.7 m |
| Second Level | Bedroom | 3.83 m | 3.58 m | 3.83 m x 3.58 m |
| Second Level | Bedroom | 3.83 m | 3.04 m | 3.83 m x 3.04 m |
| Second Level | Bedroom | 3.83 m | 3.53 m | 3.83 m x 3.53 m |
| Lower Level | Kitchen | 4.54 m | 5.18 m | 4.54 m x 5.18 m |
| Lower Level | Other | 3.86 m | 2.08 m | 3.86 m x 2.08 m |
| Lower Level | Other | 2.56 m | 4.01 m | 2.56 m x 4.01 m |
| Lower Level | Recreational, Games Room | 7.21 m | 5.58 m | 7.21 m x 5.58 m |
| Main Level | Living Room | 3.98 m | 4.19 m | 3.98 m x 4.19 m |
| Main Level | Dining Room | 3.98 m | 3.04 m | 3.98 m x 3.04 m |
| Main Level | Foyer | 3.58 m | 2.56 m | 3.58 m x 2.56 m |
| Main Level | Kitchen | 3.98 m | 5.13 m | 3.98 m x 5.13 m |
| Main Level | Office | 2.69 m | 2.69 m | 2.69 m x 2.69 m |
| Main Level | Family Room | 3.86 m | 4.01 m | 3.86 m x 4.01 m |
Utilities
| Natural Gas Available | Available |
https://www.realtor.ca/real-estate/28908364/50-bellingham-place-ottawa-3806-hunt-club-parkgreenboro
Interested?
Contact us for more information
Tooryali (Javed) Sultani
Salesperson
610 Bronson Avenue
Ottawa, Ontario K1S 4E6
