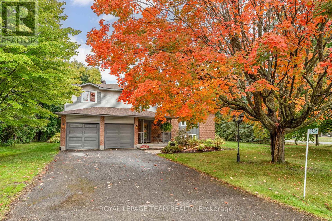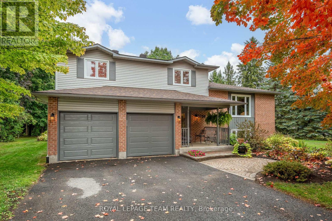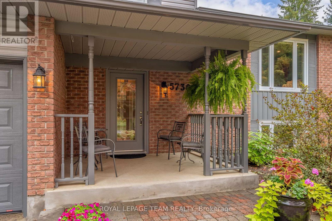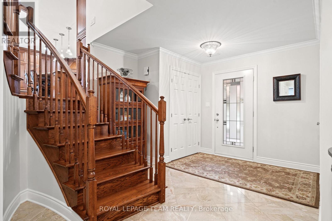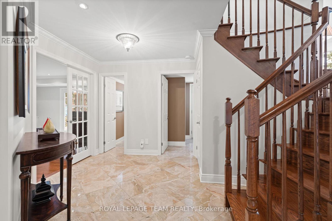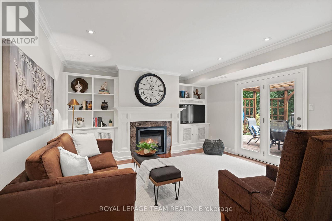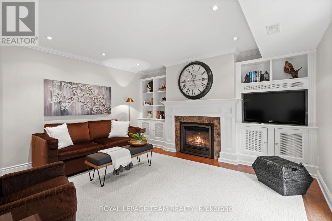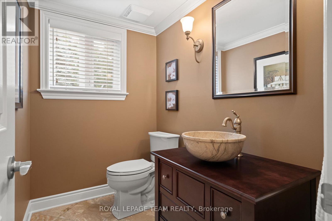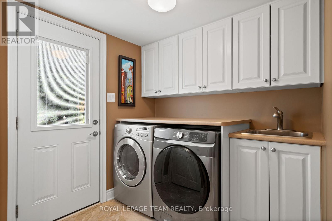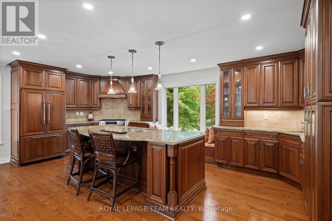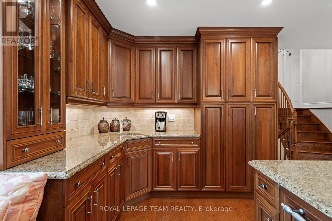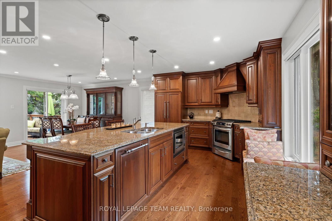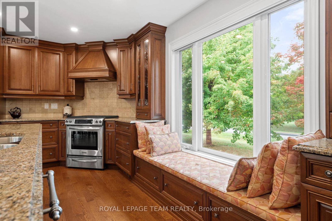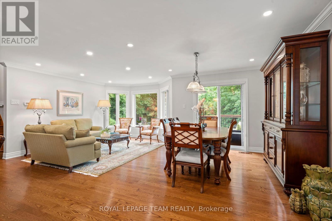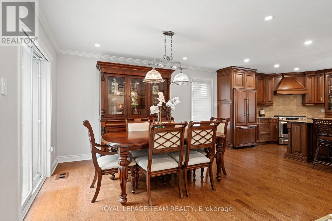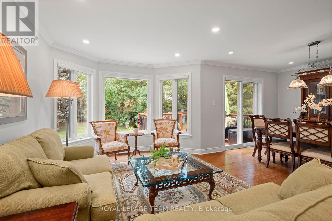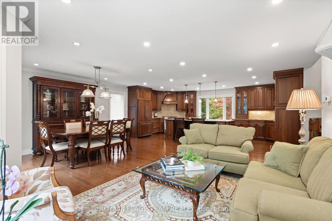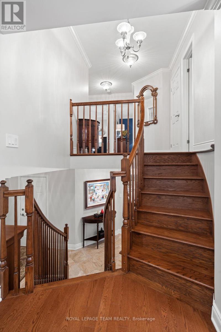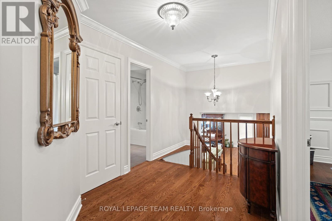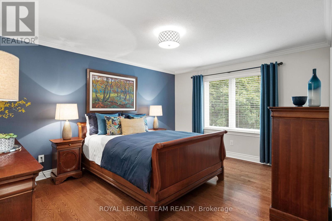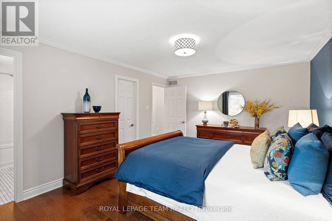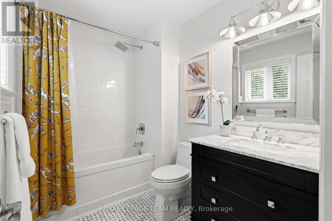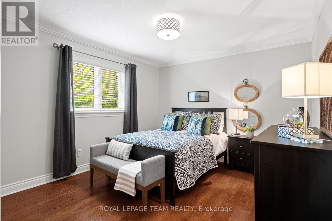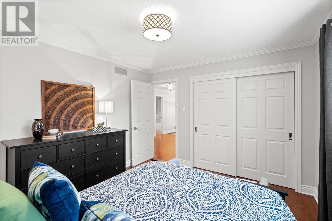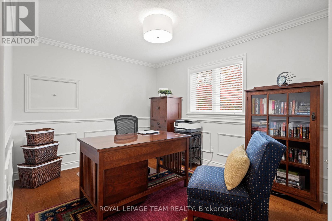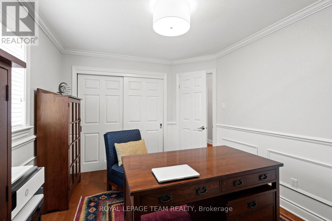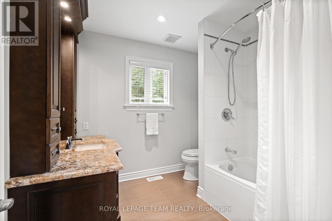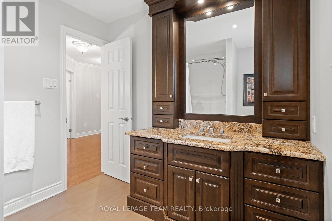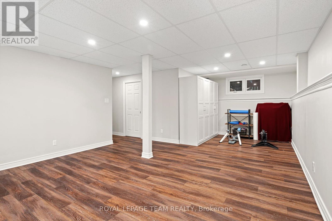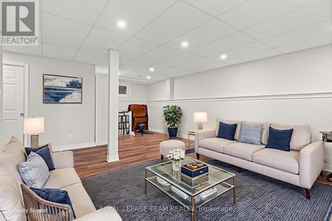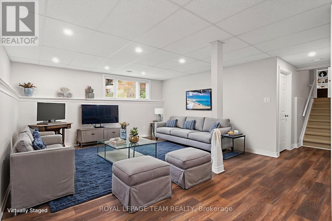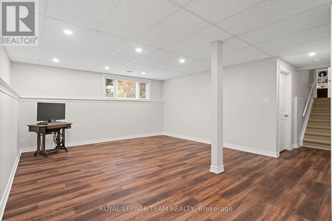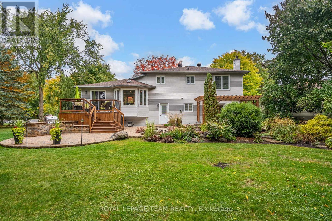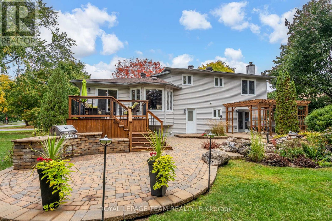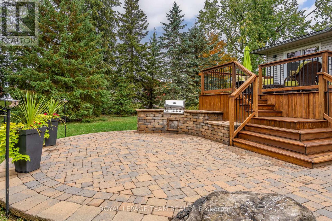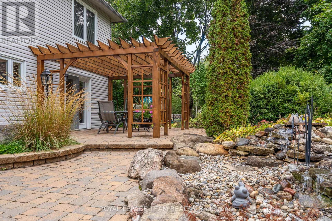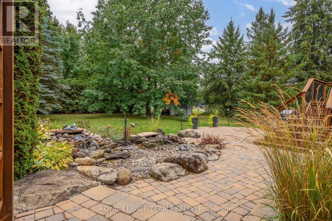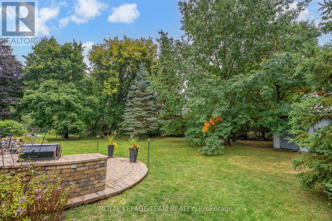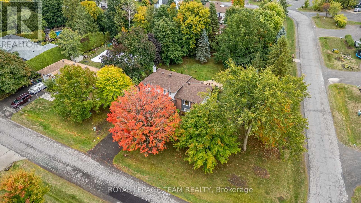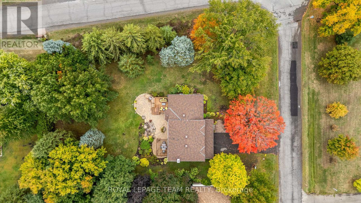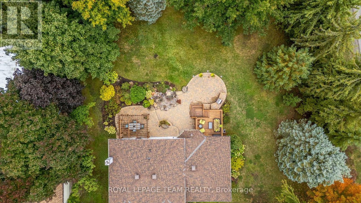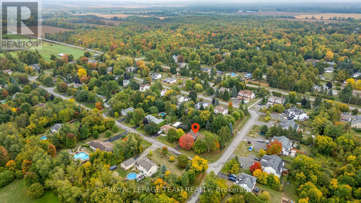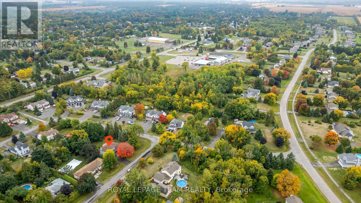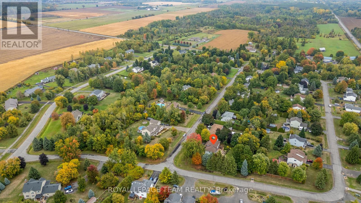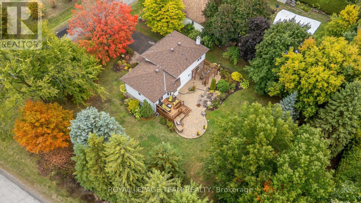5736 Bridget Street Ottawa, Ontario K0A 2W0
$825,000
This thoughtfully designed split-level home offers the perfect balance of everyday comfort and beautiful spaces for entertaining. From the moment you step inside, the heated entry floors set the tone for a warm and inviting atmosphere. On the ground level, a generous family room centers around a cozy gas fireplace the ideal spot for movie nights, casual evenings, or simply curling up with a book. Convenient laundry facilities are tucked nearby, adding practicality to this welcoming level. A truly impressive kitchen with a sprawling island, prep sink, and integrated refrigerator, it's a dream for both the passionate home cook and the entertainer who loves to host. The open-concept layout connects the kitchen seamlessly with the living and dining areas, creating a bright and airy space where family and friends naturally come together. Patio doors lead directly out to the backyard, making it effortless to extend gatherings outdoors. Upstairs, the home offers three comfortable bedrooms. The primary suite is complete with a renovated ensuite bath and a walk-in closet. Two additional bedrooms provide flexibility for family, guests, or even a home office. The lower level is fully finished, offering yet another versatile space whether you envision it as a fitness studio, a cozy movie room, or a quiet home office, this level adapts to your lifestyle. Step outside a private, tree-lined lot that feels like your own sanctuary. The landscaping is both beautiful and functional, featuring two water features that bring a sense of calm and charm. Entertain with ease on the deck with its built-in BBQ, enjoy summer meals on the patio under the pergola, or simply take in the peaceful surroundings. Some photos are virtually staged. (id:37072)
Property Details
| MLS® Number | X12424590 |
| Property Type | Single Family |
| Neigbourhood | Osgoode |
| Community Name | 1603 - Osgoode |
| ParkingSpaceTotal | 6 |
Building
| BathroomTotal | 3 |
| BedroomsAboveGround | 3 |
| BedroomsTotal | 3 |
| Appliances | Garage Door Opener Remote(s), Central Vacuum, Dishwasher, Dryer, Garage Door Opener, Stove, Washer, Refrigerator |
| BasementDevelopment | Finished |
| BasementType | Full (finished) |
| ConstructionStyleAttachment | Detached |
| CoolingType | Central Air Conditioning |
| ExteriorFinish | Brick, Vinyl Siding |
| FireplacePresent | Yes |
| FoundationType | Poured Concrete |
| HalfBathTotal | 1 |
| HeatingFuel | Natural Gas |
| HeatingType | Forced Air |
| StoriesTotal | 2 |
| SizeInterior | 2000 - 2500 Sqft |
| Type | House |
Parking
| Attached Garage | |
| Garage |
Land
| Acreage | No |
| Sewer | Septic System |
| SizeDepth | 169 Ft |
| SizeFrontage | 121 Ft ,6 In |
| SizeIrregular | 121.5 X 169 Ft |
| SizeTotalText | 121.5 X 169 Ft |
Rooms
| Level | Type | Length | Width | Dimensions |
|---|---|---|---|---|
| Second Level | Bathroom | 2.65 m | 2.32 m | 2.65 m x 2.32 m |
| Second Level | Bedroom 2 | 3.61 m | 3.4 m | 3.61 m x 3.4 m |
| Second Level | Bedroom 3 | 3.43 m | 2.89 m | 3.43 m x 2.89 m |
| Lower Level | Recreational, Games Room | 8.56 m | 4.83 m | 8.56 m x 4.83 m |
| Lower Level | Utility Room | 2.98 m | 2.85 m | 2.98 m x 2.85 m |
| Lower Level | Utility Room | 3.53 m | 1.48 m | 3.53 m x 1.48 m |
| Main Level | Kitchen | 6.51 m | 4.7 m | 6.51 m x 4.7 m |
| Main Level | Dining Room | 3.12 m | 3.1 m | 3.12 m x 3.1 m |
| Main Level | Living Room | 4.07 m | 3.39 m | 4.07 m x 3.39 m |
| Main Level | Primary Bedroom | 4.65 m | 3.61 m | 4.65 m x 3.61 m |
| Ground Level | Foyer | 5.47 m | 4.28 m | 5.47 m x 4.28 m |
| Ground Level | Family Room | 4.43 m | 4.23 m | 4.43 m x 4.23 m |
| Ground Level | Laundry Room | 2.76 m | 2.25 m | 2.76 m x 2.25 m |
https://www.realtor.ca/real-estate/28908360/5736-bridget-street-ottawa-1603-osgoode
Interested?
Contact us for more information
Kelly Ebbs
Salesperson
384 Richmond Road
Ottawa, Ontario K2A 0E8
Kerry Millican
Salesperson
384 Richmond Road
Ottawa, Ontario K2A 0E8
