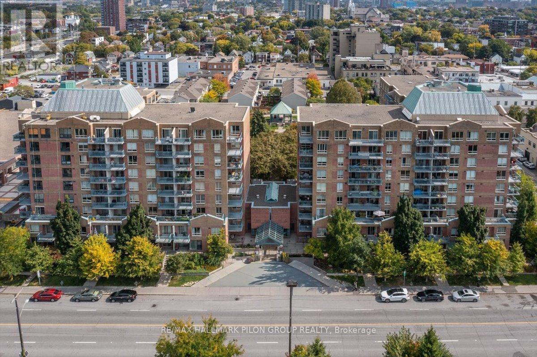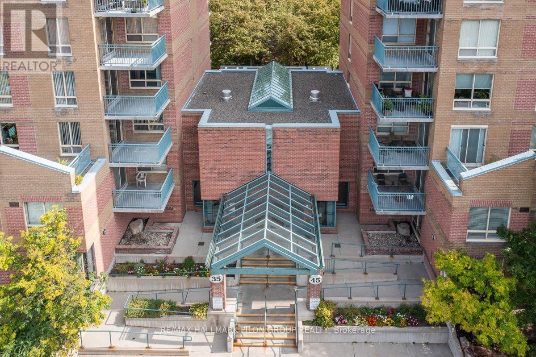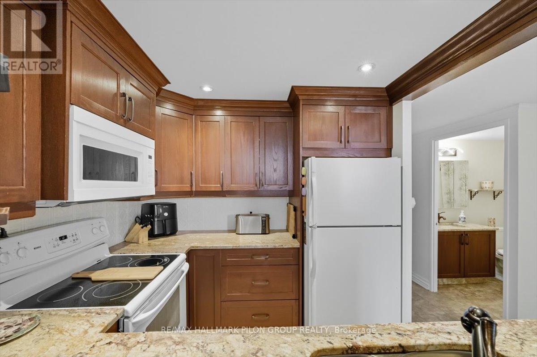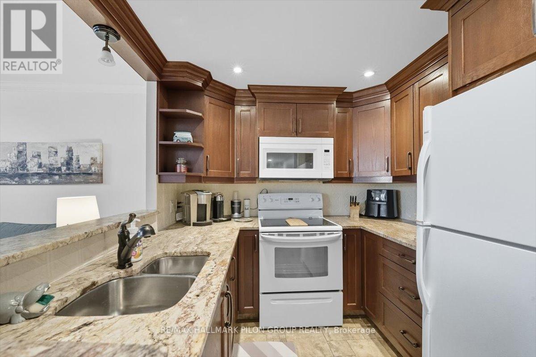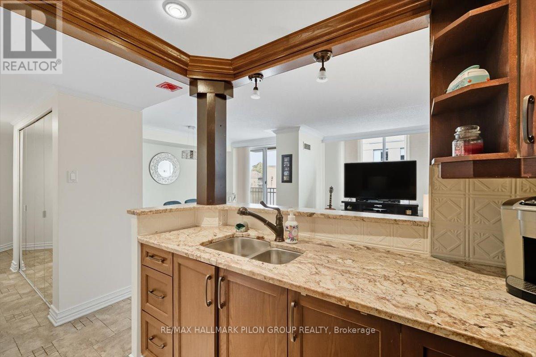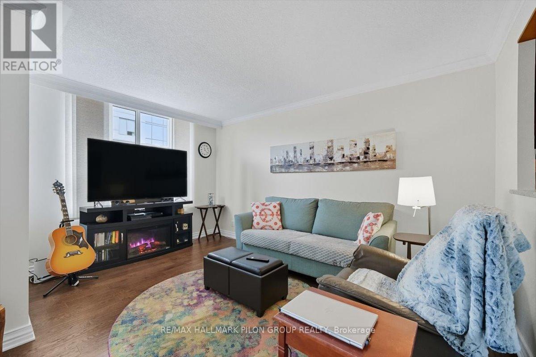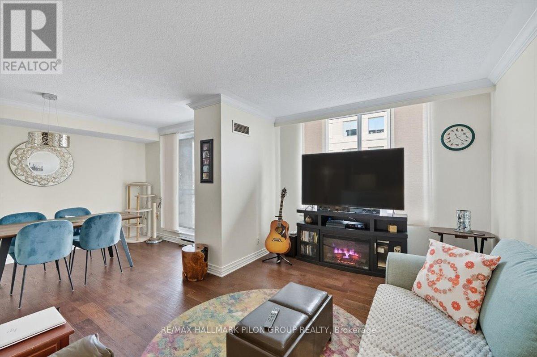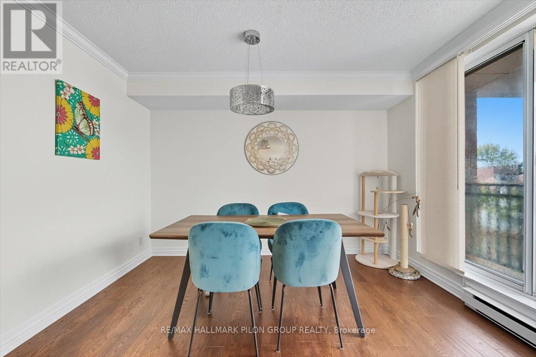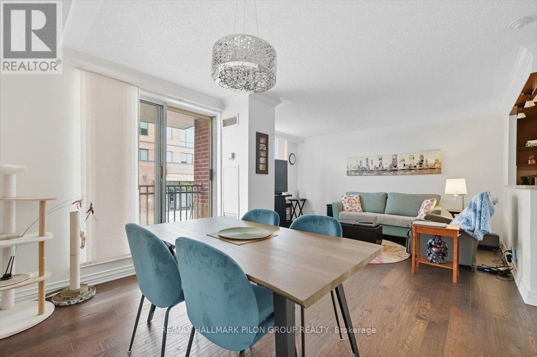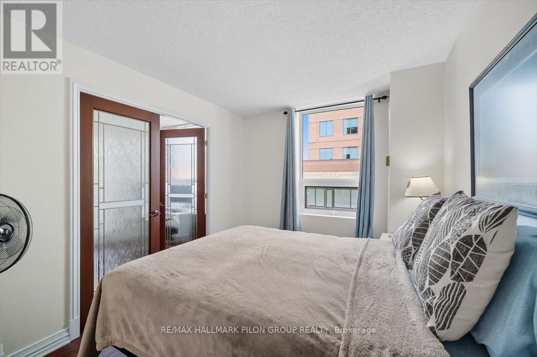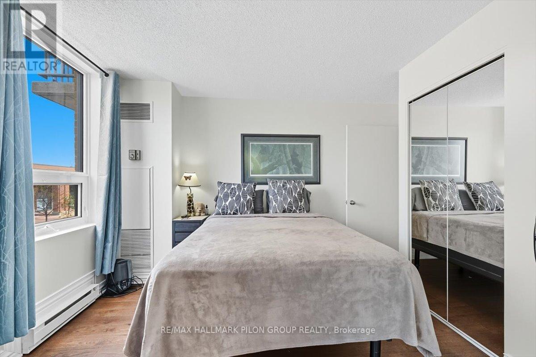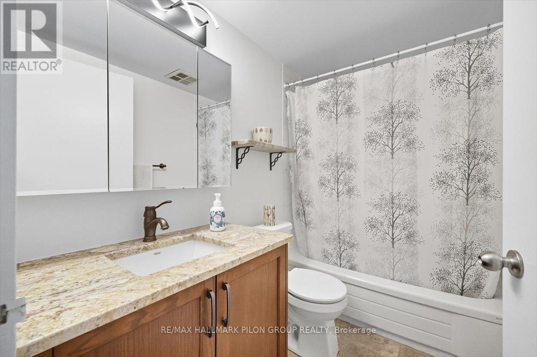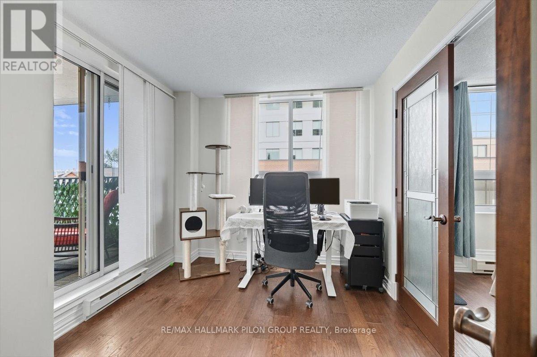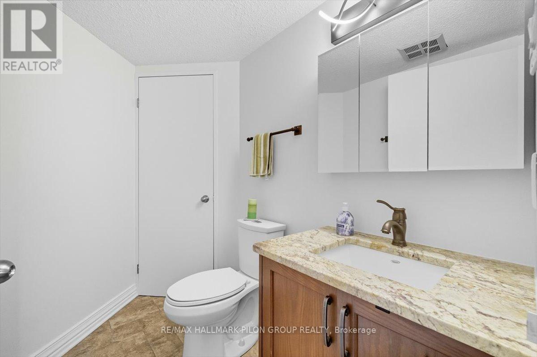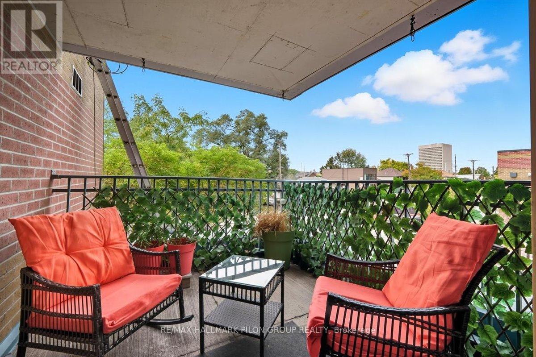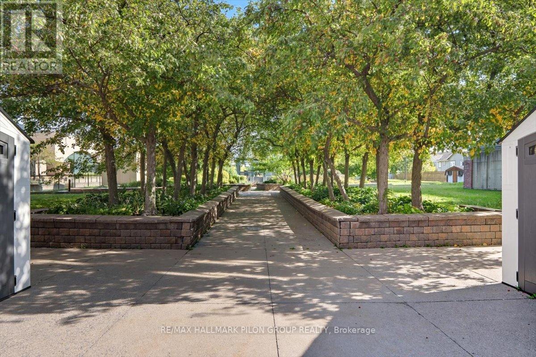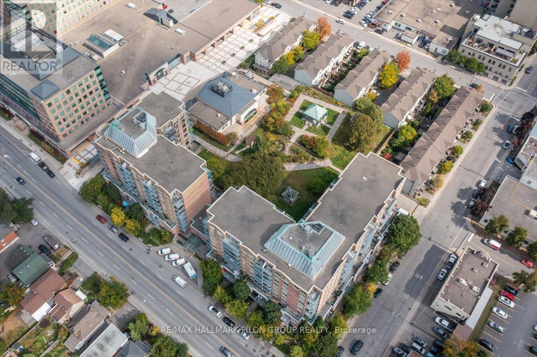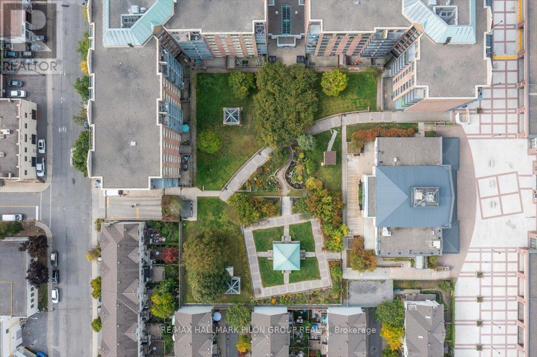205 - 35 Holland Avenue Ottawa, Ontario K1Y 4S2
$425,000Maintenance, Heat, Electricity, Water, Common Area Maintenance, Insurance, Parking
$889 Monthly
Maintenance, Heat, Electricity, Water, Common Area Maintenance, Insurance, Parking
$889 MonthlyWelcome to 35 Holland Avenue, Unit 205, in the heart of Wellington Village.This stylish one-level corner condo features 2 bedrooms, 2 bathrooms and a bright open layout. The front area of the condo offers a convenient powder room with granite counters, while the inviting kitchen boasts rich dark cabinetry, granite countertops and overlooks the living and dining areas. The main space is filled with natural light and opens onto a cozy balcony/patio. High-end laminate and tile flooring run throughout, adding warmth and elegance to the home. Continue down the hall to discover the spacious primary bedroom, a secondary bedroom, a full bathroom with granite counters and access to a large, beautiful balcony which is perfect for outdoor relaxation. For added convenience, the condo includes in-suite laundry, underground parking and a storage locker. The building also features an elevator for easy accessibility. Wellington Village is one of Ottawa's most sought-after communities, known for its vibrant, urban lifestyle paired with a strong sense of community. Residents enjoy being within walking distance to the LRT, trendy shops, the Parkdale market, local cafés and renowned restaurants along Wellington Street West. With Tunney's Pasture just steps away, it's an ideal location for government employees and professionals alike. Easy access to transit, parks and downtown Ottawa make this a prime location for anyone seeking the perfect balance of work, play and convenience.This is more than just a condo, its a lifestyle opportunity in the heart of one of Ottawa's most dynamic neighbourhoods. (id:37072)
Property Details
| MLS® Number | X12418159 |
| Property Type | Single Family |
| Neigbourhood | River |
| Community Name | 4302 - Ottawa West |
| AmenitiesNearBy | Public Transit, Park, Hospital |
| CommunityFeatures | Pet Restrictions, Community Centre |
| Features | Elevator, Balcony, In Suite Laundry |
| ParkingSpaceTotal | 1 |
| Structure | Patio(s) |
Building
| BathroomTotal | 2 |
| BedroomsAboveGround | 2 |
| BedroomsTotal | 2 |
| Amenities | Storage - Locker, Security/concierge |
| Appliances | Garage Door Opener Remote(s), Dryer, Hood Fan, Microwave, Stove, Washer, Refrigerator |
| CoolingType | Central Air Conditioning |
| ExteriorFinish | Brick |
| FireProtection | Smoke Detectors |
| FoundationType | Block |
| HalfBathTotal | 1 |
| HeatingFuel | Natural Gas |
| HeatingType | Forced Air |
| SizeInterior | 900 - 999 Sqft |
| Type | Apartment |
Parking
| Underground | |
| Garage |
Land
| Acreage | No |
| LandAmenities | Public Transit, Park, Hospital |
Rooms
| Level | Type | Length | Width | Dimensions |
|---|---|---|---|---|
| Main Level | Kitchen | 2.42 m | 2.45 m | 2.42 m x 2.45 m |
| Main Level | Living Room | 4.5 m | 3.35 m | 4.5 m x 3.35 m |
| Main Level | Dining Room | 2.95 m | 3.56 m | 2.95 m x 3.56 m |
| Main Level | Primary Bedroom | 3.35 m | 2.74 m | 3.35 m x 2.74 m |
| Main Level | Bedroom 2 | 3.66 m | 2.97 m | 3.66 m x 2.97 m |
https://www.realtor.ca/real-estate/28894256/205-35-holland-avenue-ottawa-4302-ottawa-west
Interested?
Contact us for more information
Jason Pilon
Broker of Record
4366 Innes Road, Unit 201
Ottawa, Ontario K4A 3W3
Sabastian Taylor
Salesperson
4366 Innes Road, Unit 201
Ottawa, Ontario K4A 3W3
