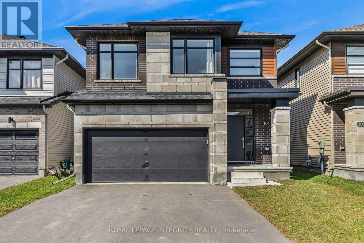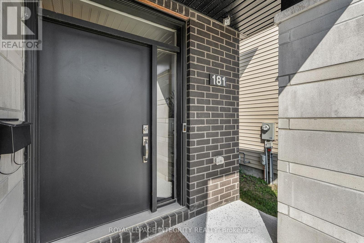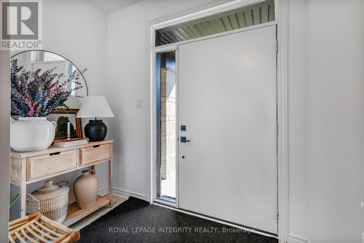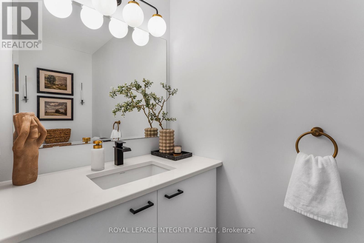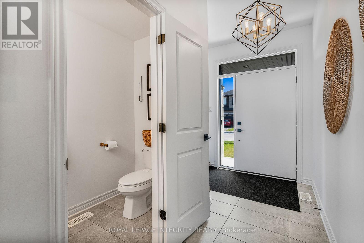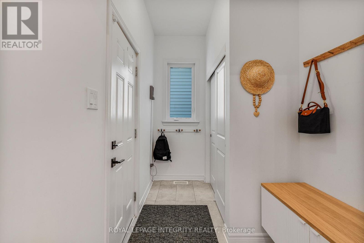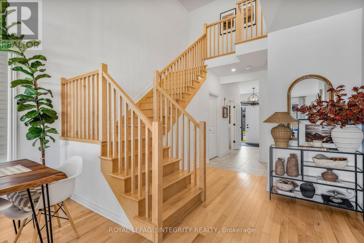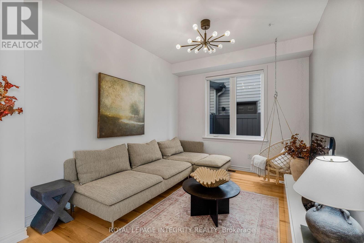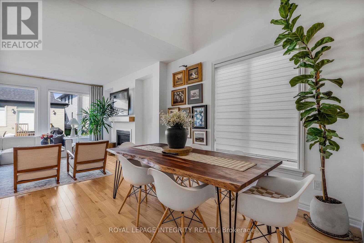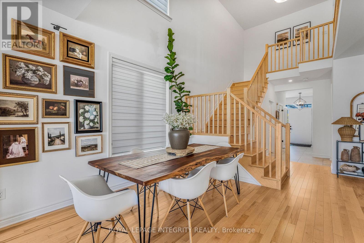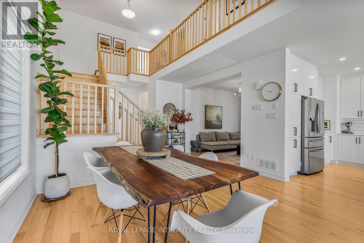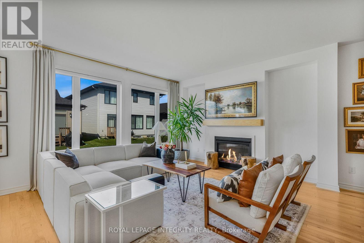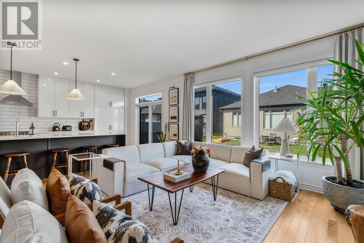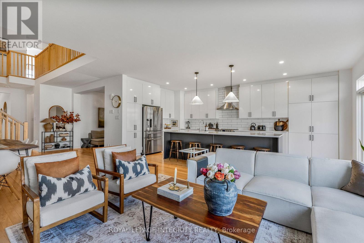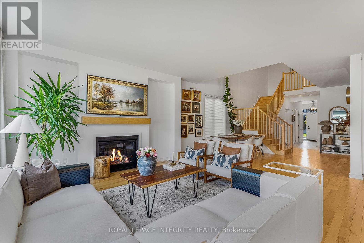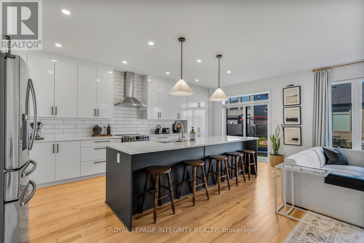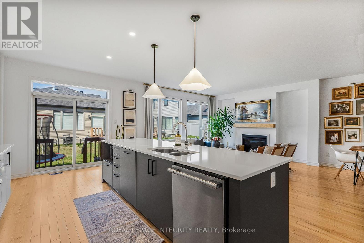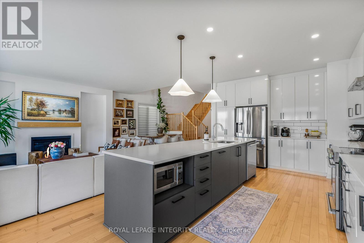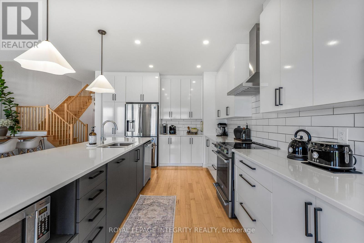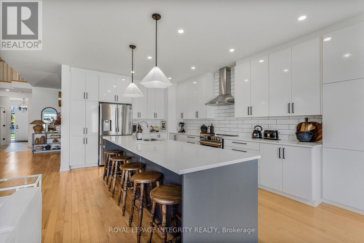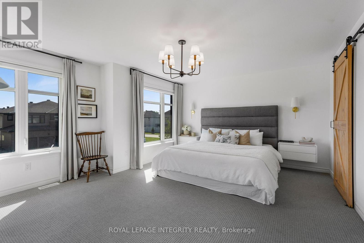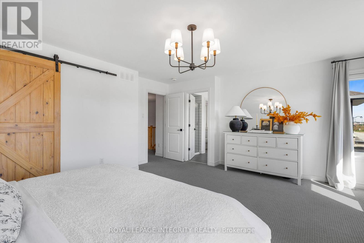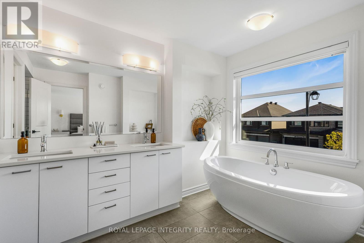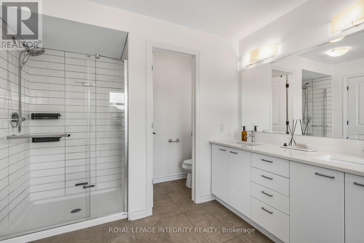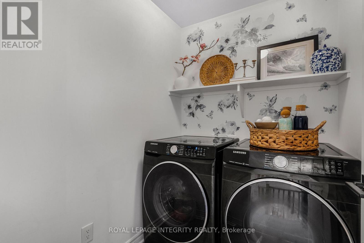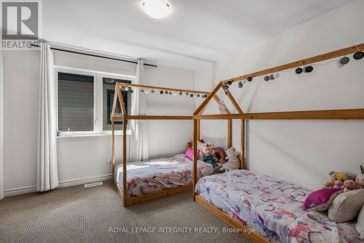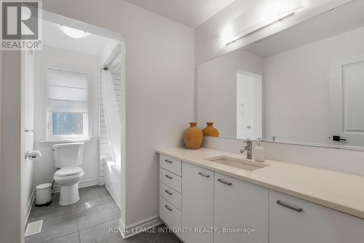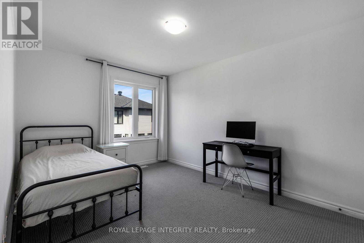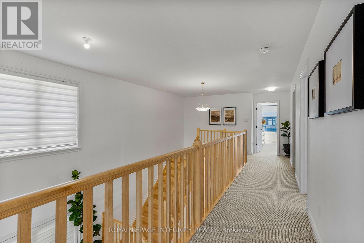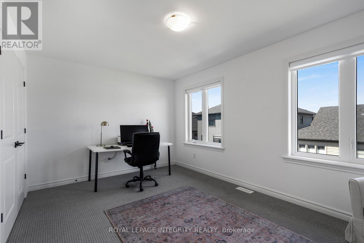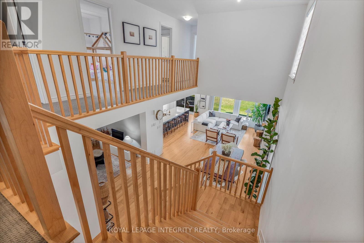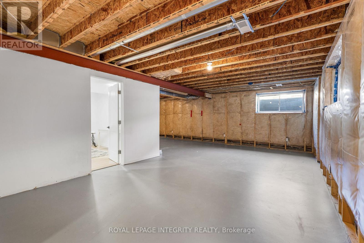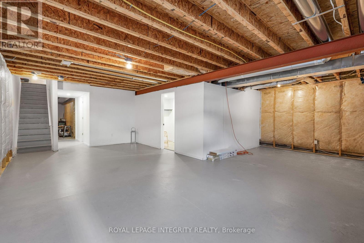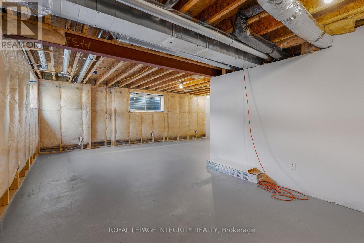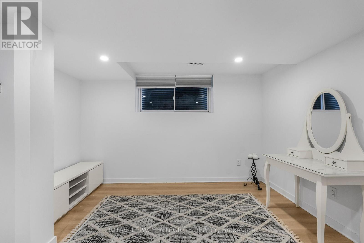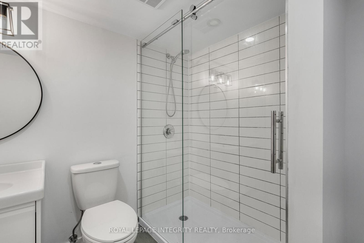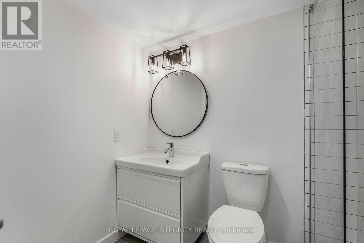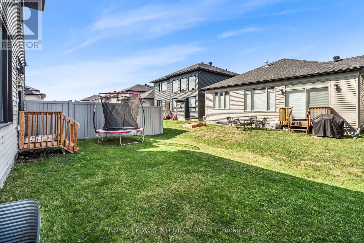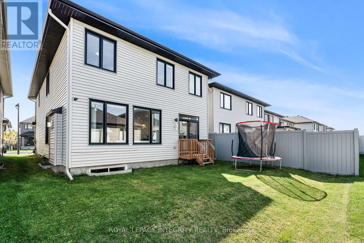181 Crevasse Road Ottawa, Ontario K1W 0H8
$949,900
Welcome to 181 Crevasse, a stunning 2021-built Richcraft Baldwin model that offers modern finishes and a thoughtfully designed layout perfect for todays families. The main floor features a chefs kitchen with an extended island, upgraded cabinetry, and a seamless flow of hardwood and tile flooring throughout the open-concept living and dining areas, creating an inviting space for both everyday living and entertaining. Upstairs, the spacious primary suite includes a walk-in closet and a spa-like ensuite with a soaker tub, while three additional bedrooms provide ample room for family or guests. The lower level offers even more versatility with a full bathroom and a finished room, with plenty of potential to expand or customize further to suit your lifestyle. Complete with a double garage and located close to schools, parks, and amenities, this home is the perfect blend of comfort, convenience, and stylebook your showing today! (id:37072)
Property Details
| MLS® Number | X12427442 |
| Property Type | Single Family |
| Neigbourhood | Chapel Hill South |
| Community Name | 2013 - Mer Bleue/Bradley Estates/Anderson Park |
| EquipmentType | Water Heater |
| ParkingSpaceTotal | 6 |
| RentalEquipmentType | Water Heater |
Building
| BathroomTotal | 4 |
| BedroomsAboveGround | 4 |
| BedroomsBelowGround | 1 |
| BedroomsTotal | 5 |
| Appliances | Water Heater, Dishwasher, Dryer, Hood Fan, Stove, Washer, Refrigerator |
| BasementType | Partial |
| ConstructionStyleAttachment | Detached |
| CoolingType | Central Air Conditioning |
| ExteriorFinish | Brick, Vinyl Siding |
| FireplacePresent | Yes |
| FoundationType | Poured Concrete |
| HalfBathTotal | 1 |
| HeatingFuel | Natural Gas |
| HeatingType | Forced Air |
| StoriesTotal | 2 |
| SizeInterior | 2500 - 3000 Sqft |
| Type | House |
| UtilityWater | Municipal Water |
Parking
| Attached Garage | |
| Garage |
Land
| Acreage | No |
| Sewer | Sanitary Sewer |
| SizeDepth | 30 Ft ,6 In |
| SizeFrontage | 10 Ft ,8 In |
| SizeIrregular | 10.7 X 30.5 Ft |
| SizeTotalText | 10.7 X 30.5 Ft |
Interested?
Contact us for more information
Mert Metin
Salesperson
2148 Carling Ave., Unit 6
Ottawa, Ontario K2A 1H1
