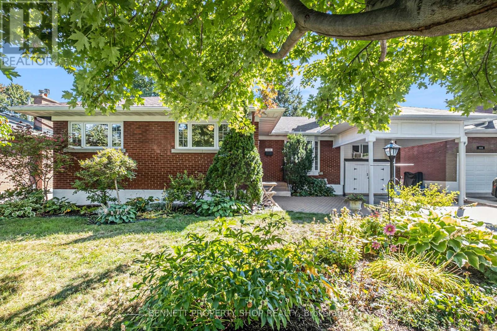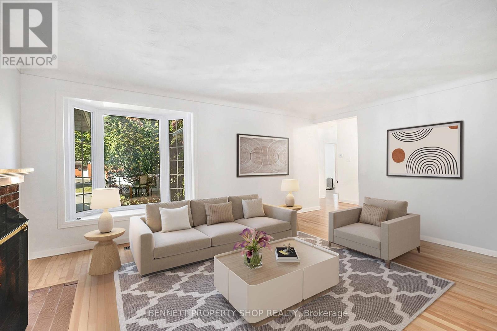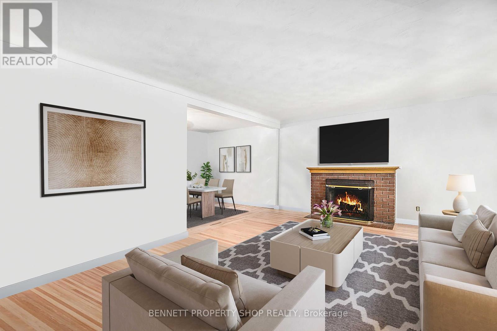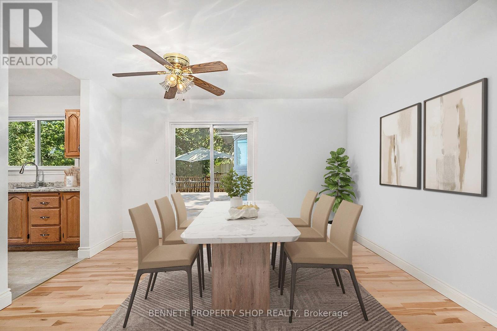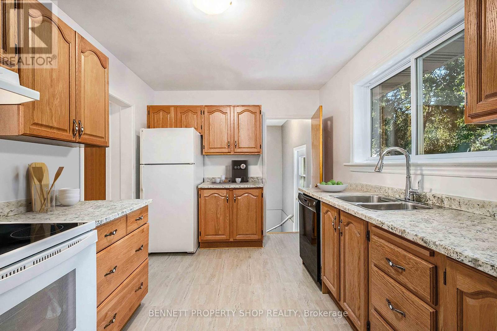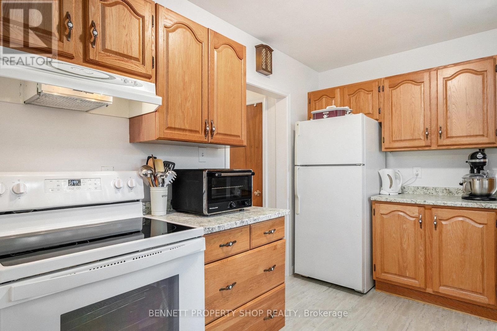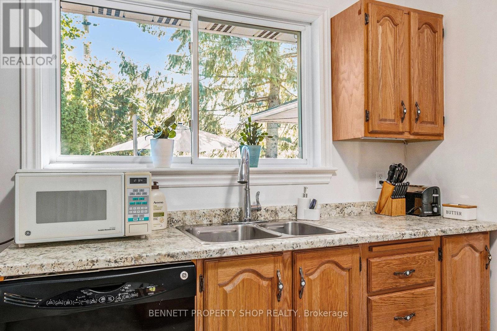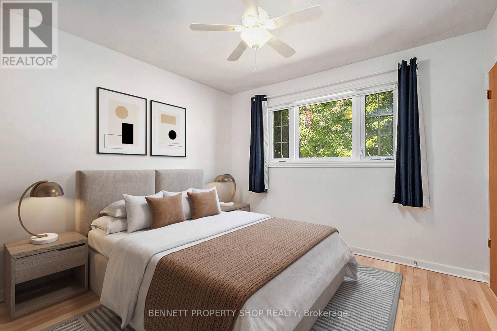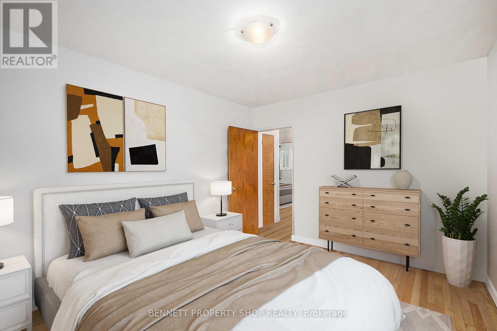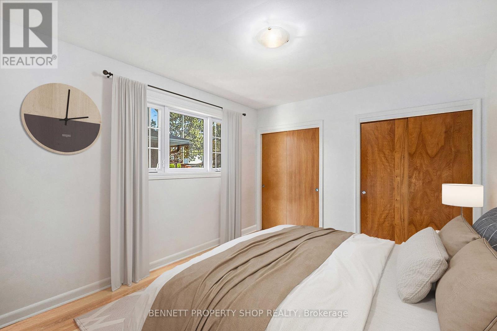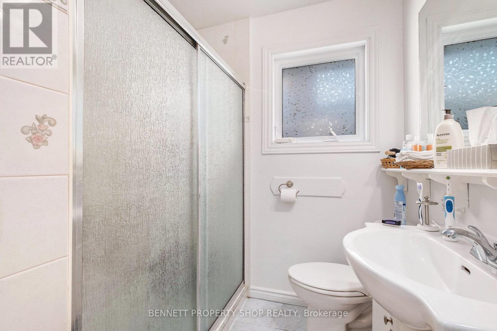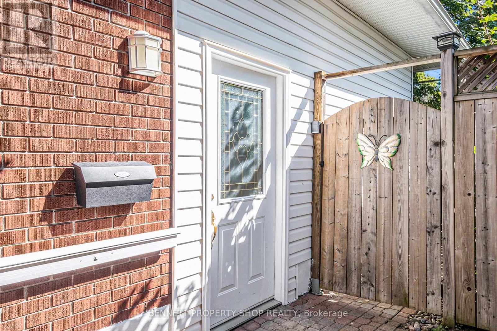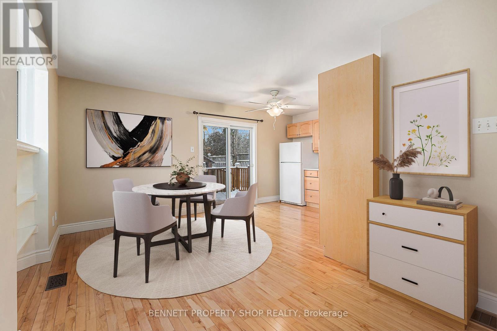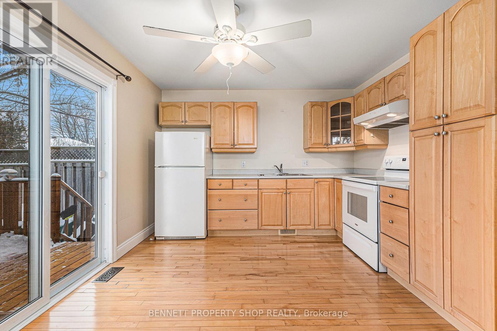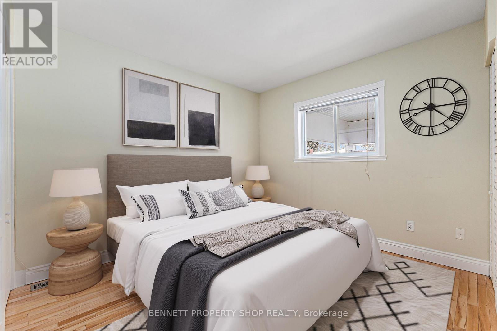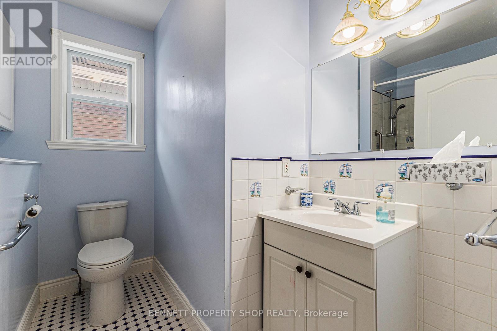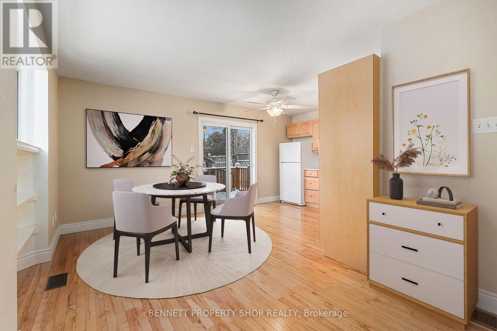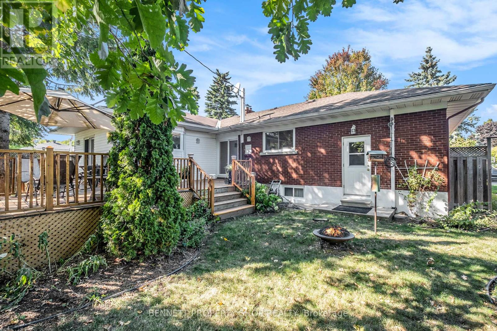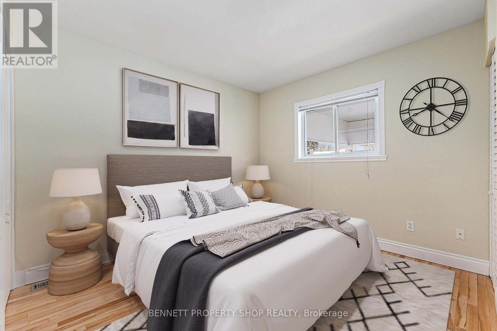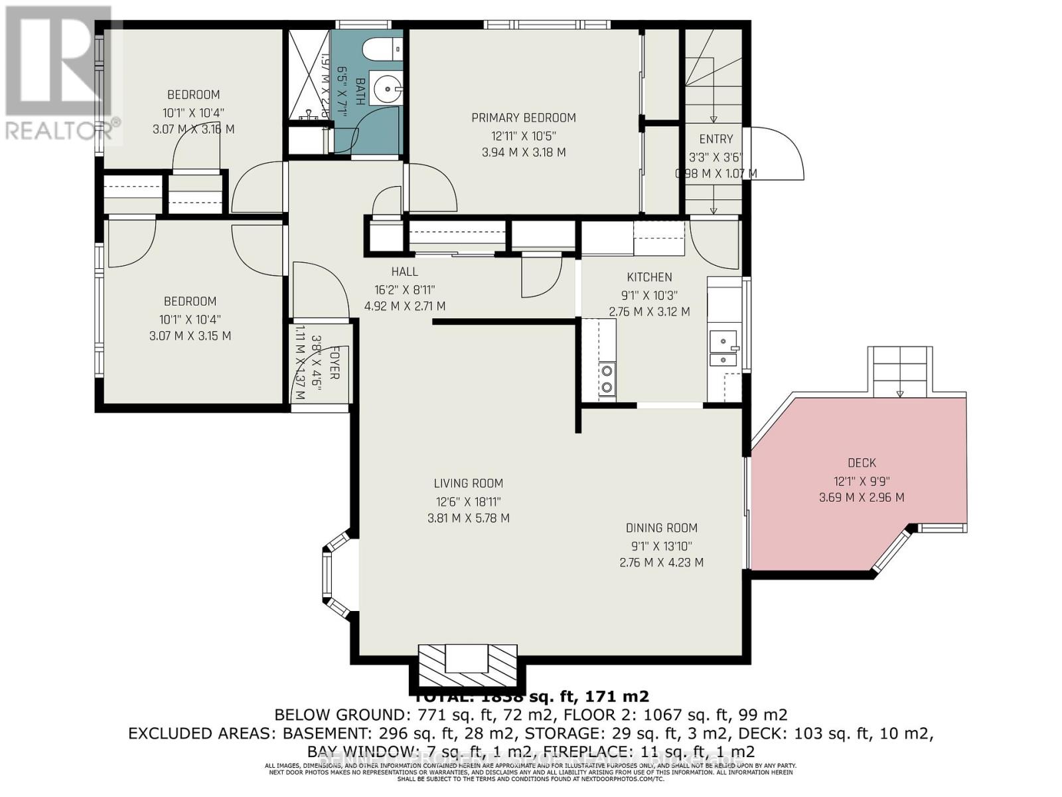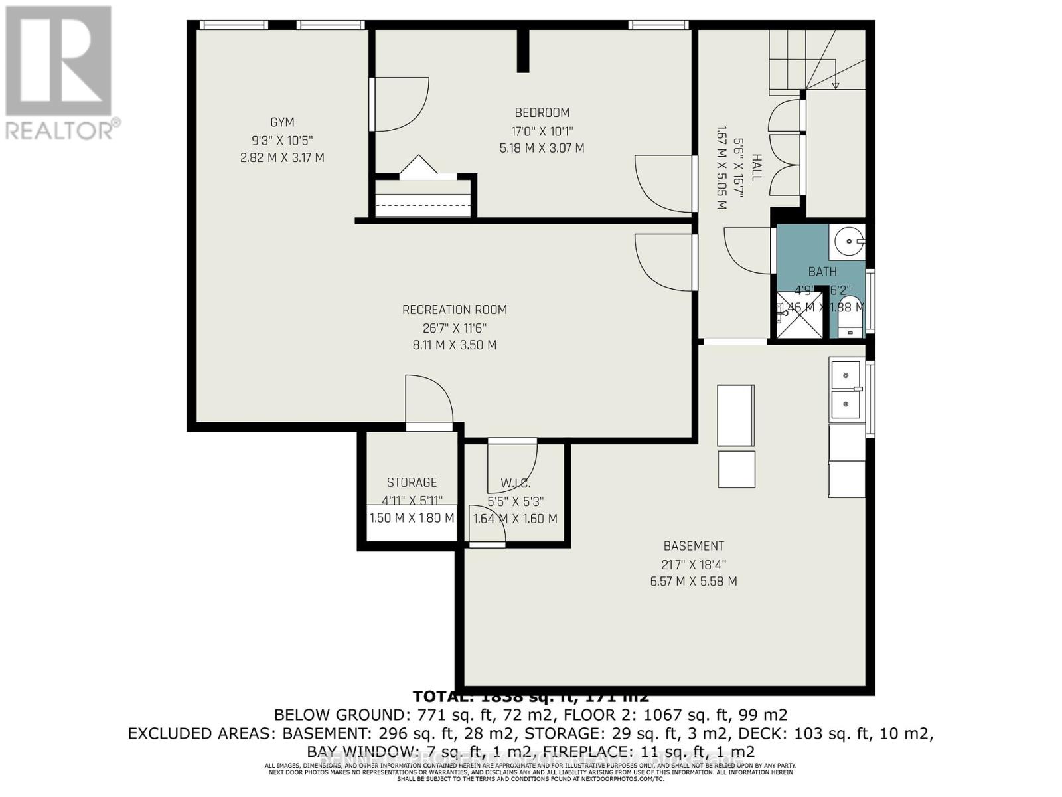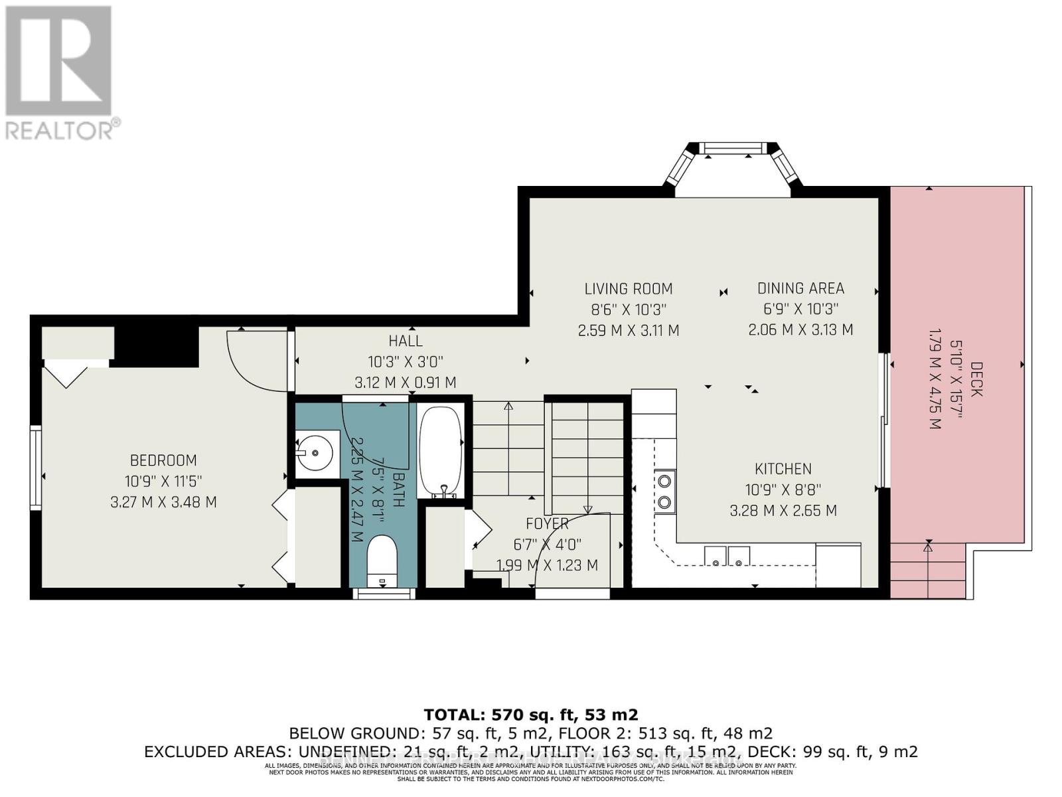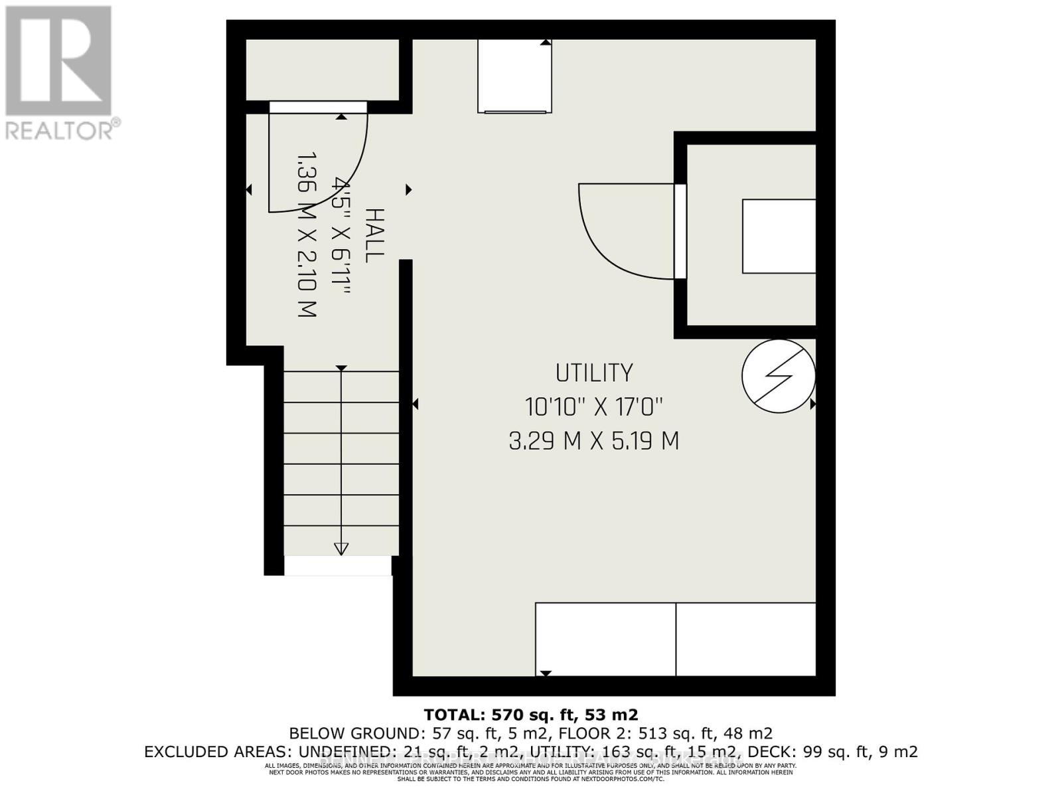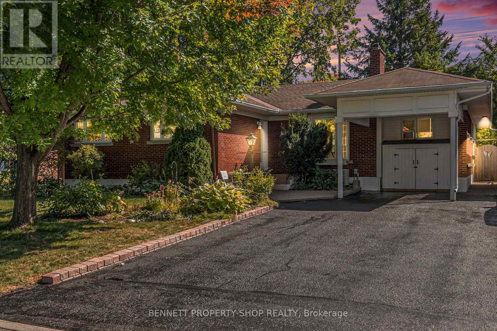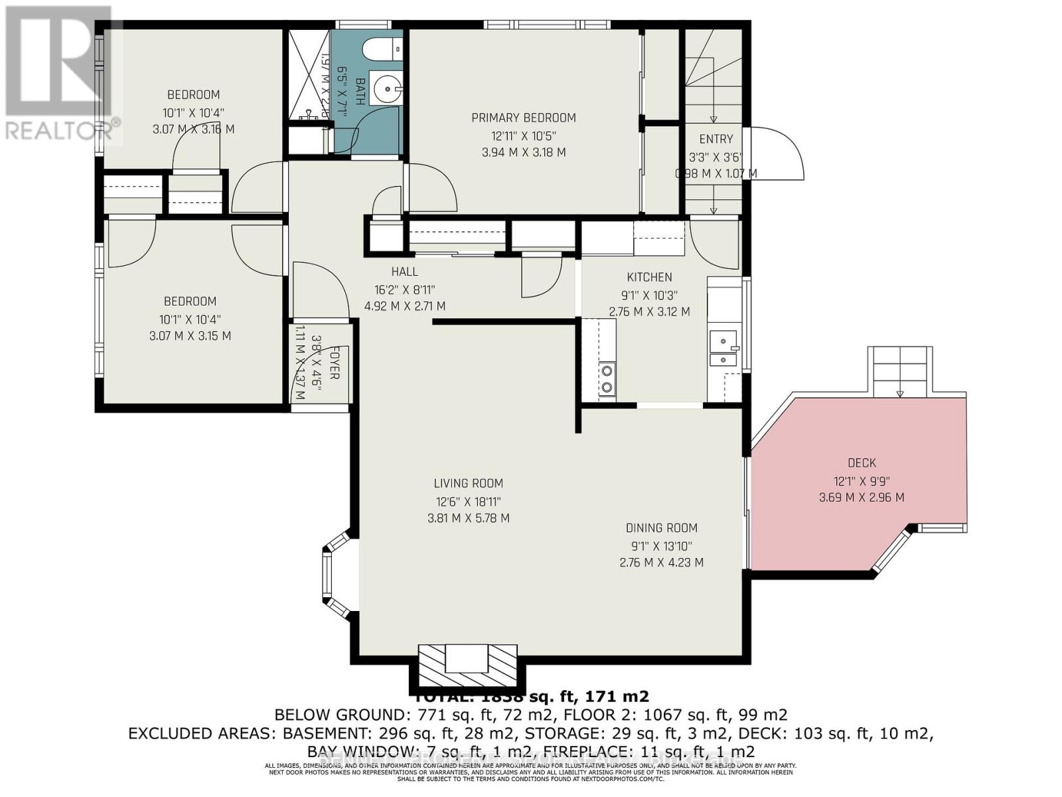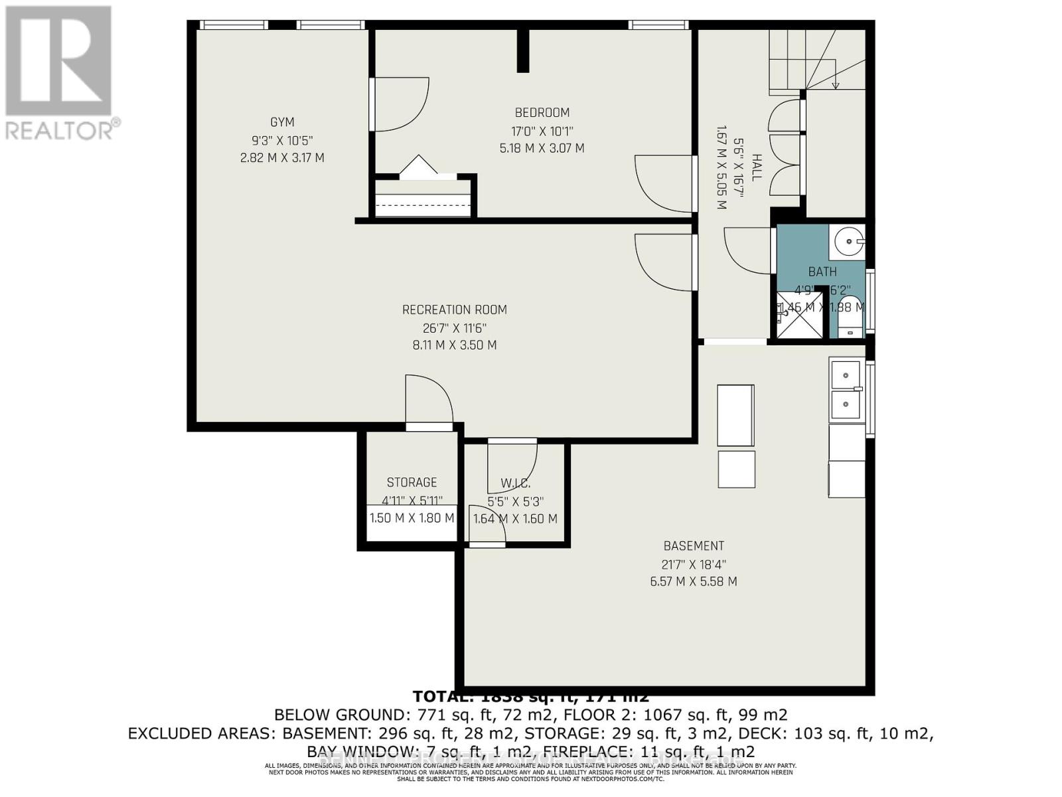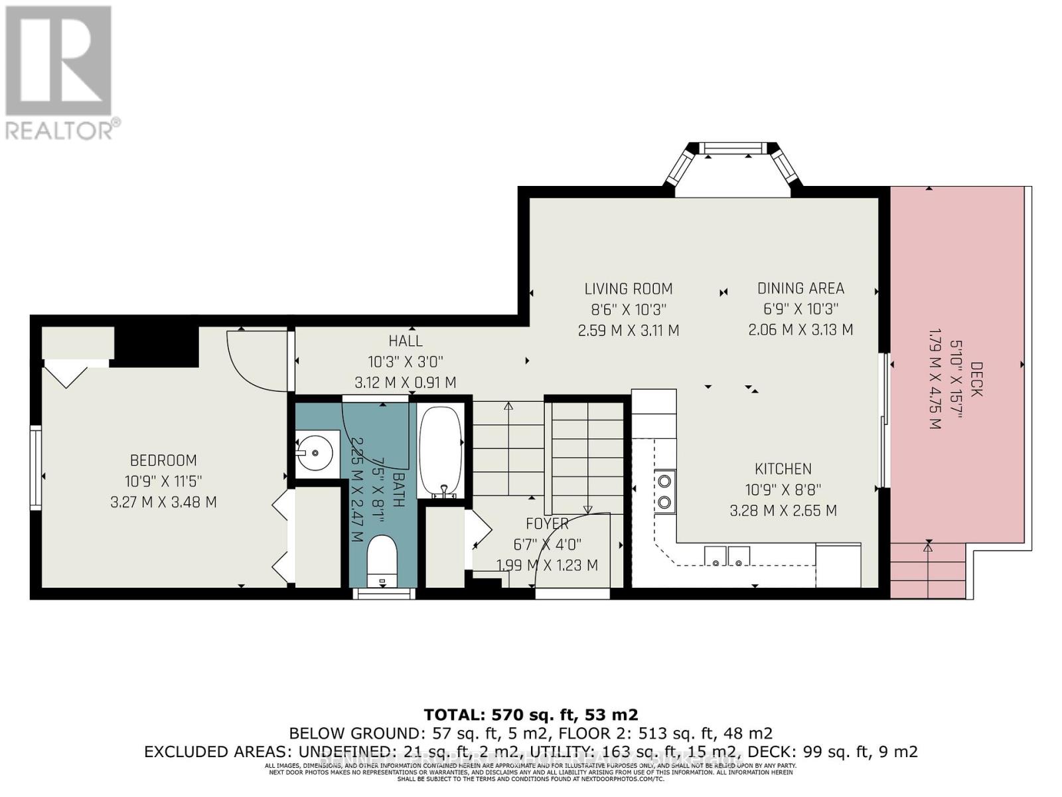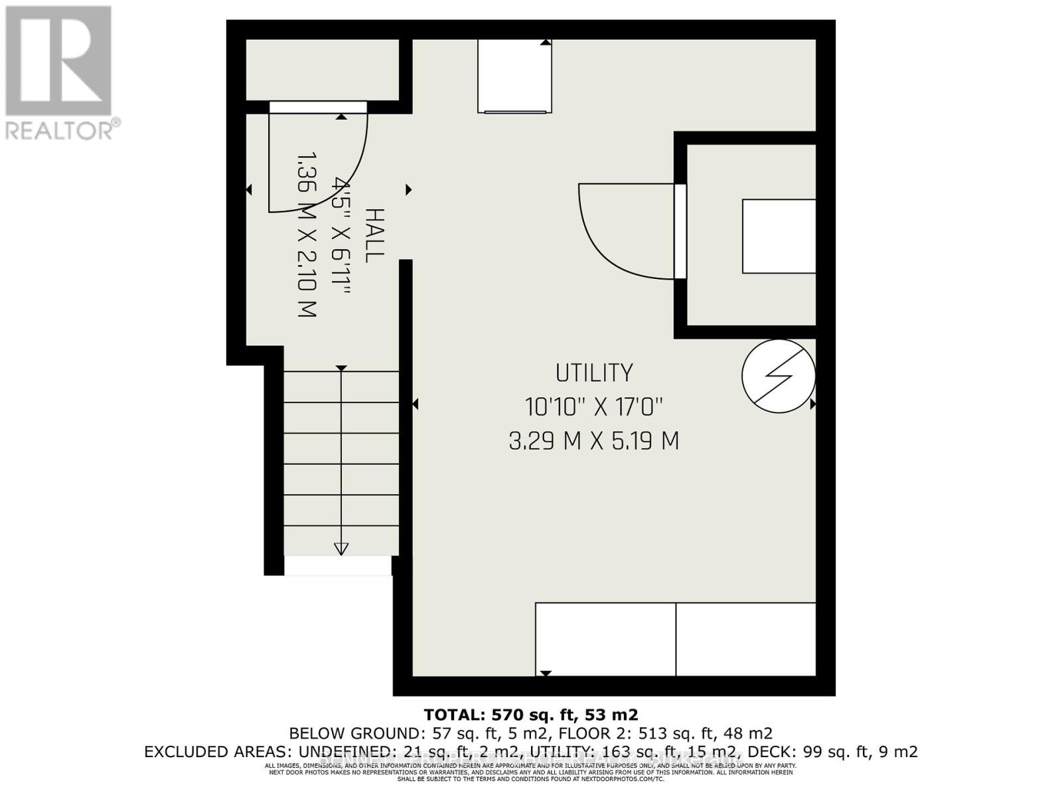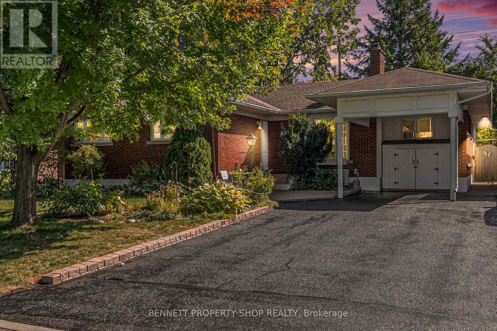668 Chapman Boulevard Ottawa, Ontario K1G 1T6
$849,900
Welcome to Elmvale Acres, one of Ottawa's most cherished neighborhoods, where convenience meets comfort in this beautifully updated four bedroom bungalow, complemented by a charming one bedroom attached coach house. The main house features three spacious bedrooms, two full bathrooms, and an open layout with large windows that flood the space with natural light, showcasing freshly repainted interiors on the main level (September 2025) and newly refinished hardwood floors. Both the main house and coach house have independent furnaces for optimal climate control. The coach house, built on an Insulated Concrete Form (ICF) foundation, ensures energy efficiency, durability, and low maintenance. Outside is a fully landscaped backyard with a large stained cedar deck offers a perfect communal space for relaxation with family and entertainment, surrounded by lush gardens and mature trees. Located just minutes from the hospital, this property is situated in a vibrant, community-oriented neighbourhood, offering excellent schools, shopping, and easy access to Ottawa's downtown. The coach house, with its own living area, kitchenette, and full bathroom, presents significant investment potential for guests or rental income. This rare find blends suburban tranquility with urban accessibility, making it an ideal choice for families, investors, or anyone seeking comfort and opportunity in Elmvale Acres. (id:37072)
Property Details
| MLS® Number | X12427626 |
| Property Type | Single Family |
| Neigbourhood | Elmvale |
| Community Name | 3702 - Elmvale Acres |
| EquipmentType | Water Heater |
| Features | Flat Site, In-law Suite |
| ParkingSpaceTotal | 7 |
| RentalEquipmentType | Water Heater |
Building
| BathroomTotal | 3 |
| BedroomsAboveGround | 4 |
| BedroomsBelowGround | 1 |
| BedroomsTotal | 5 |
| Age | 51 To 99 Years |
| Amenities | Fireplace(s) |
| Appliances | Dishwasher, Dryer, Two Stoves, Two Washers, Two Refrigerators |
| ArchitecturalStyle | Bungalow |
| BasementDevelopment | Finished |
| BasementType | Full (finished) |
| ConstructionStyleAttachment | Detached |
| CoolingType | Central Air Conditioning |
| ExteriorFinish | Brick, Vinyl Siding |
| FireplacePresent | Yes |
| FireplaceTotal | 1 |
| FoundationType | Insulated Concrete Forms, Poured Concrete |
| HeatingFuel | Natural Gas |
| HeatingType | Forced Air |
| StoriesTotal | 1 |
| SizeInterior | 1500 - 2000 Sqft |
| Type | House |
| UtilityWater | Municipal Water |
Parking
| Carport | |
| Garage |
Land
| Acreage | No |
| LandscapeFeatures | Landscaped |
| Sewer | Sanitary Sewer |
| SizeDepth | 100 Ft |
| SizeFrontage | 61 Ft |
| SizeIrregular | 61 X 100 Ft |
| SizeTotalText | 61 X 100 Ft|under 1/2 Acre |
Rooms
| Level | Type | Length | Width | Dimensions |
|---|---|---|---|---|
| Lower Level | Recreational, Games Room | 8.11 m | 3.5 m | 8.11 m x 3.5 m |
| Lower Level | Utility Room | 6.57 m | 5.58 m | 6.57 m x 5.58 m |
| Lower Level | Bedroom 4 | 5.18 m | 3.07 m | 5.18 m x 3.07 m |
| Lower Level | Exercise Room | 2.82 m | 3.17 m | 2.82 m x 3.17 m |
| Lower Level | Bathroom | 1.46 m | 1.38 m | 1.46 m x 1.38 m |
| Main Level | Living Room | 3.81 m | 5.78 m | 3.81 m x 5.78 m |
| Main Level | Foyer | 1.99 m | 1.23 m | 1.99 m x 1.23 m |
| Main Level | Living Room | 2.59 m | 3.11 m | 2.59 m x 3.11 m |
| Main Level | Dining Room | 2.06 m | 3.13 m | 2.06 m x 3.13 m |
| Main Level | Kitchen | 3.28 m | 2.65 m | 3.28 m x 2.65 m |
| Main Level | Bedroom | 3.27 m | 3.48 m | 3.27 m x 3.48 m |
| Main Level | Bathroom | 2.25 m | 2.74 m | 2.25 m x 2.74 m |
| Main Level | Dining Room | 2.76 m | 4.23 m | 2.76 m x 4.23 m |
| Main Level | Kitchen | 2.76 m | 3.12 m | 2.76 m x 3.12 m |
| Main Level | Primary Bedroom | 3.94 m | 3.18 m | 3.94 m x 3.18 m |
| Main Level | Bedroom 2 | 3.07 m | 3.18 m | 3.07 m x 3.18 m |
| Main Level | Bathroom | 1.97 m | 2.15 m | 1.97 m x 2.15 m |
| Main Level | Bedroom 3 | 3.07 m | 3.15 m | 3.07 m x 3.15 m |
Utilities
| Electricity | Installed |
| Sewer | Installed |
https://www.realtor.ca/real-estate/28914923/668-chapman-boulevard-ottawa-3702-elmvale-acres
Interested?
Contact us for more information
Marnie Bennett
Broker
1194 Carp Rd
Ottawa, Ontario K2S 1B9
Brett Liscomb
Salesperson
1194 Carp Rd
Ottawa, Ontario K2S 1B9
