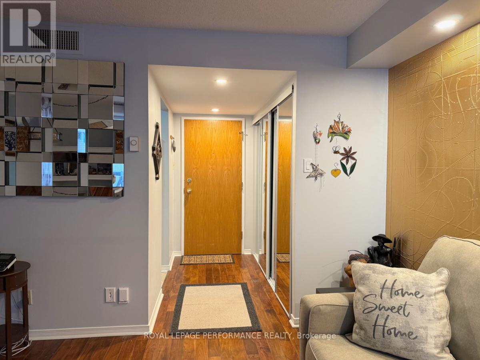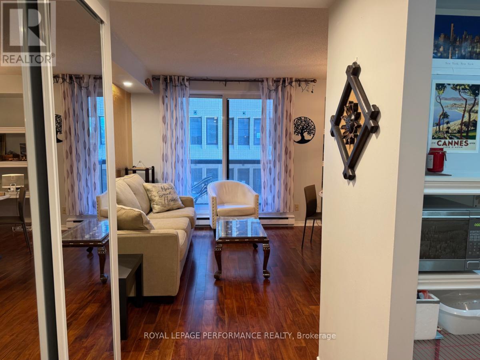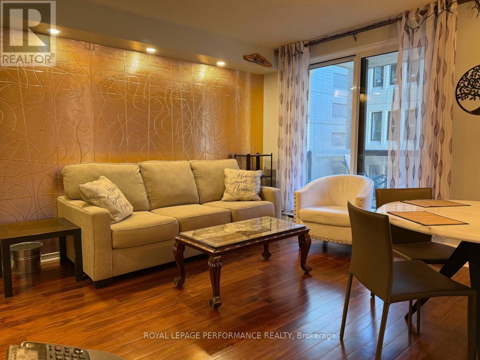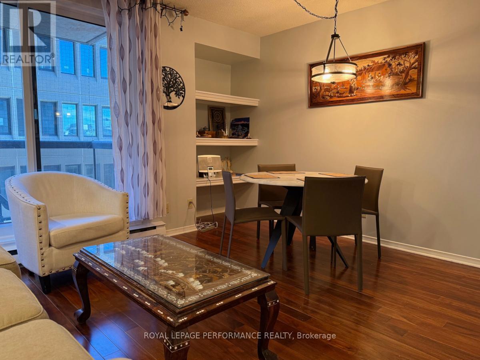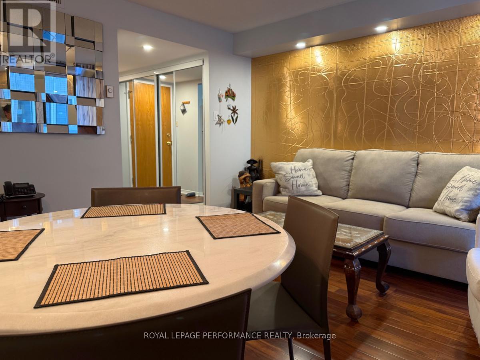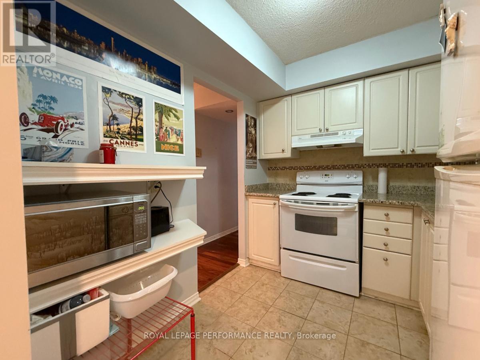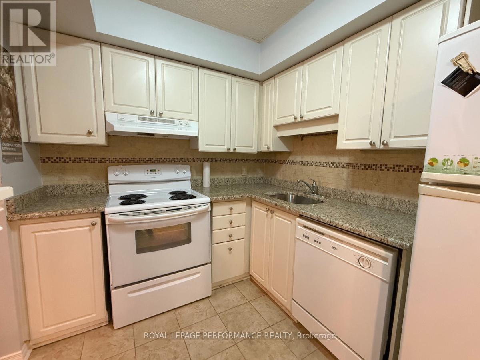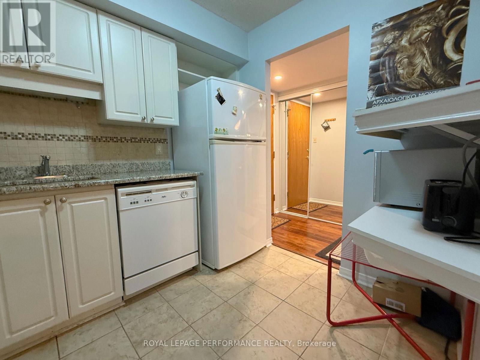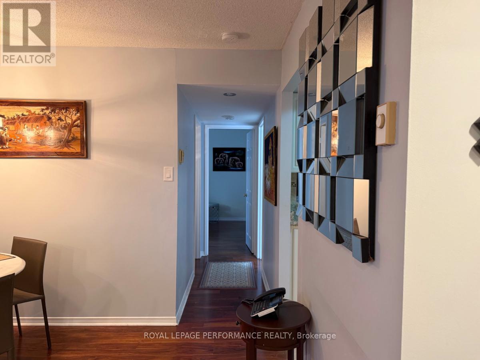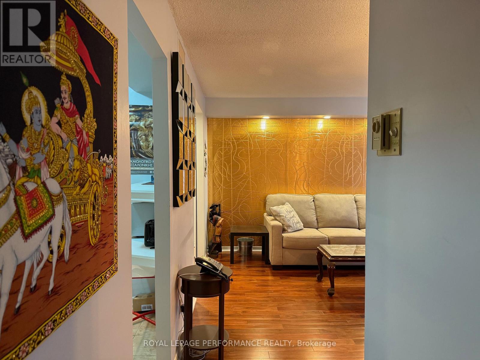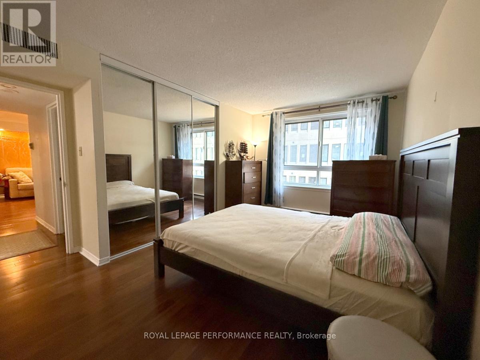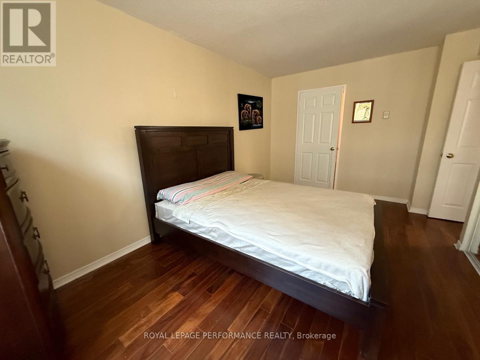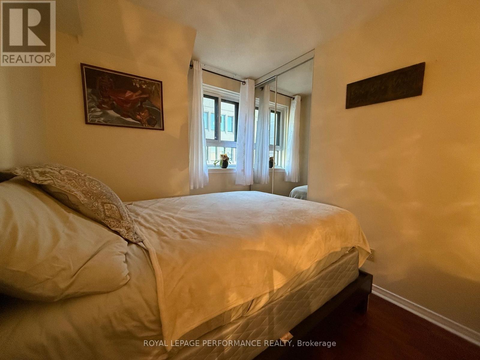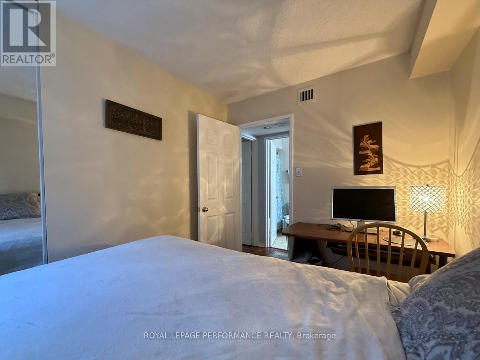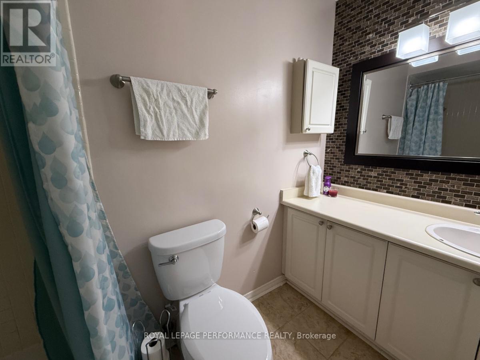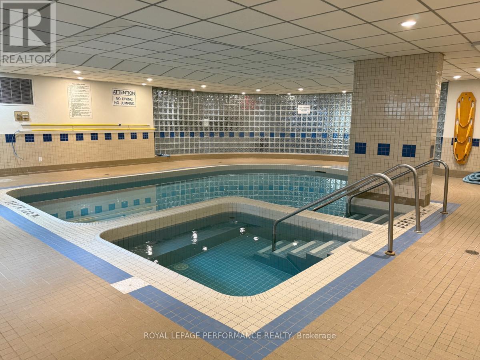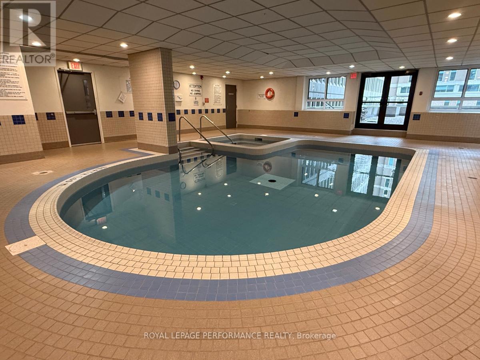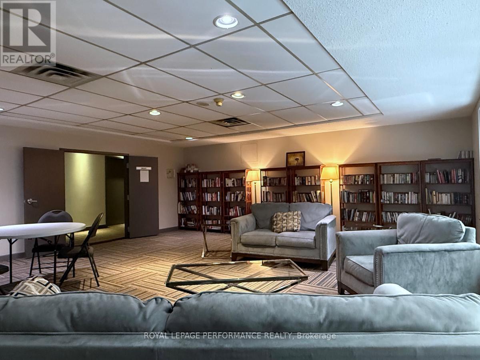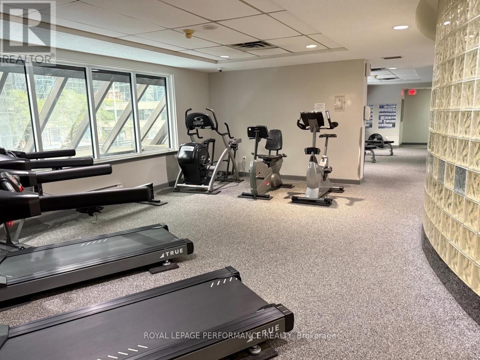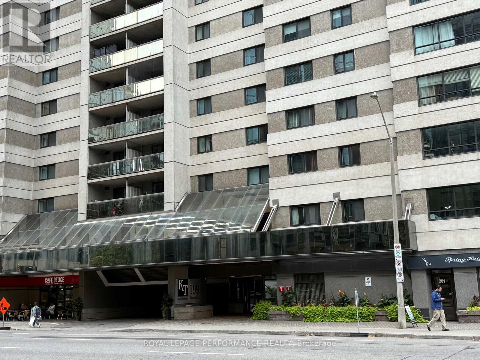1103 - 199 Kent Street Ottawa, Ontario K2P 2K8
$279,900Maintenance, Water, Insurance, Common Area Maintenance
$571 Monthly
Maintenance, Water, Insurance, Common Area Maintenance
$571 MonthlyFURNISHED 2 BEDROOM at Kent Towers! Live in the heart of the city in the business sector where you can walk to Parliament Hill, LeBreton Flats, or the ByWard Market. Easy access to transit/LRT, shopping, cafés, and restaurants. There are two grocery stores within walking distance. Ideal for professionals, first-time buyers, or even as a pied-a-terre. Ensuite laundry, hardwood floors, balcony, and in-unit storage/mechanical room plus separate storage locker. Relax in the indoor pool or sauna after you get your workout done in the building's well-equipped exercise centre. Other amenities include a library and 24-hr concierge/security. 24-hr irrevocable on offers. (id:37072)
Property Details
| MLS® Number | X12426738 |
| Property Type | Single Family |
| Neigbourhood | Centretown |
| Community Name | 4102 - Ottawa Centre |
| AmenitiesNearBy | Public Transit, Place Of Worship |
| CommunityFeatures | Pet Restrictions |
| EquipmentType | Water Heater - Electric, Water Heater |
| Features | Elevator, Balcony, In Suite Laundry |
| RentalEquipmentType | Water Heater - Electric, Water Heater |
Building
| BathroomTotal | 1 |
| BedroomsAboveGround | 2 |
| BedroomsTotal | 2 |
| Amenities | Security/concierge, Exercise Centre, Sauna, Storage - Locker |
| Appliances | Dishwasher, Dryer, Furniture, Hood Fan, Microwave, Stove, Washer, Window Coverings, Refrigerator |
| CoolingType | Central Air Conditioning |
| ExteriorFinish | Concrete |
| FlooringType | Hardwood, Tile, Vinyl |
| HeatingFuel | Electric |
| HeatingType | Baseboard Heaters |
| SizeInterior | 700 - 799 Sqft |
| Type | Apartment |
Parking
| Underground | |
| Garage |
Land
| Acreage | No |
| LandAmenities | Public Transit, Place Of Worship |
| ZoningDescription | Residential |
Rooms
| Level | Type | Length | Width | Dimensions |
|---|---|---|---|---|
| Main Level | Foyer | 2.4 m | 1.2 m | 2.4 m x 1.2 m |
| Main Level | Living Room | 4.15 m | 3.63 m | 4.15 m x 3.63 m |
| Main Level | Kitchen | 2.72 m | 2.25 m | 2.72 m x 2.25 m |
| Main Level | Primary Bedroom | 4.65 m | 3.63 m | 4.65 m x 3.63 m |
| Main Level | Bedroom 2 | 3.28 m | 2.25 m | 3.28 m x 2.25 m |
| Main Level | Bathroom | 2.6 m | 1.6 m | 2.6 m x 1.6 m |
| Main Level | Other | 2.6 m | 1.5 m | 2.6 m x 1.5 m |
https://www.realtor.ca/real-estate/28913069/1103-199-kent-street-ottawa-4102-ottawa-centre
Interested?
Contact us for more information
Janny Mills
Salesperson
165 Pretoria Avenue
Ottawa, Ontario K1S 1X1

