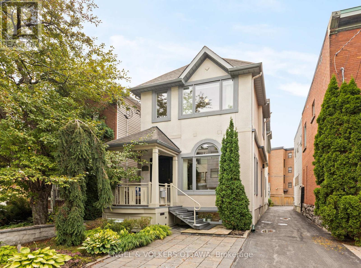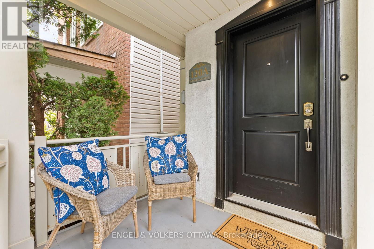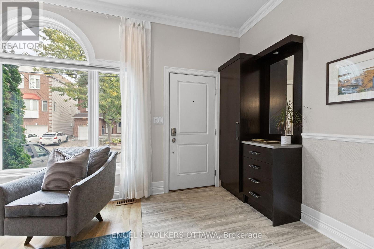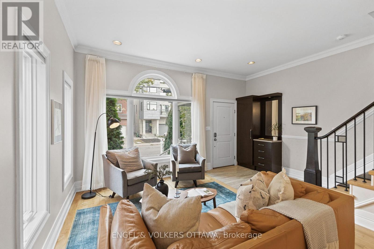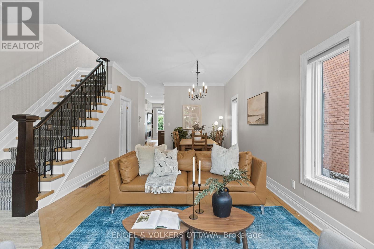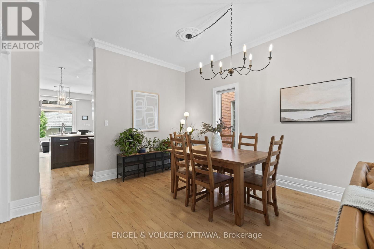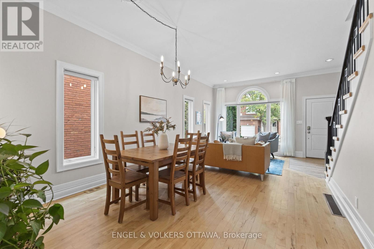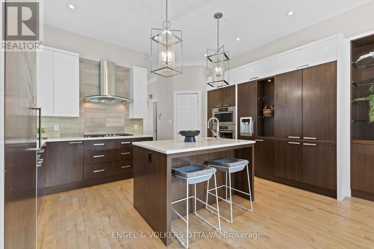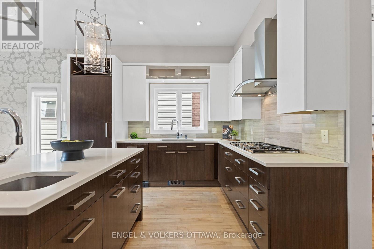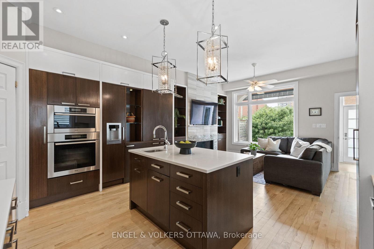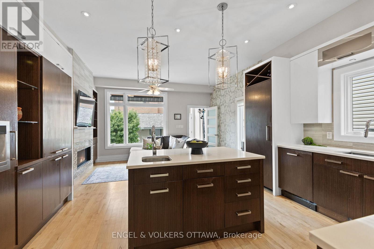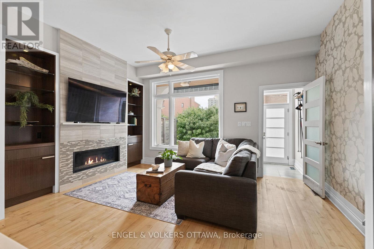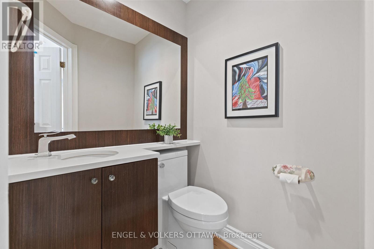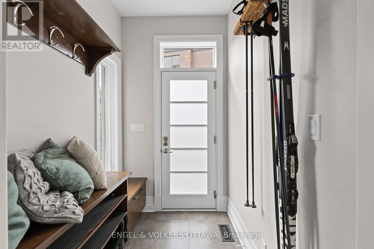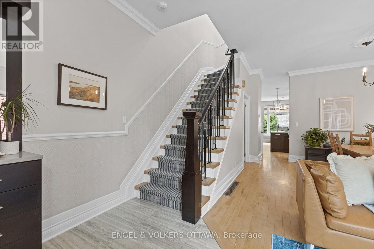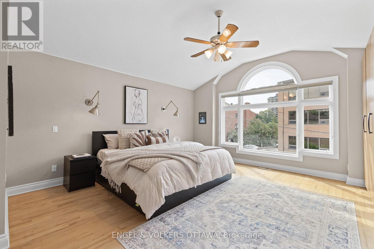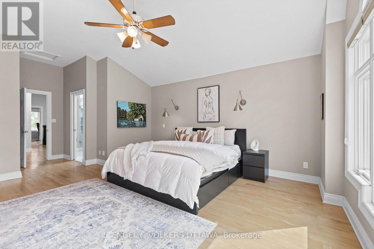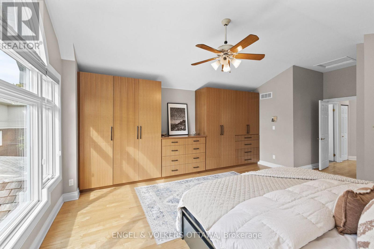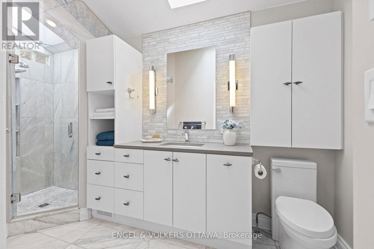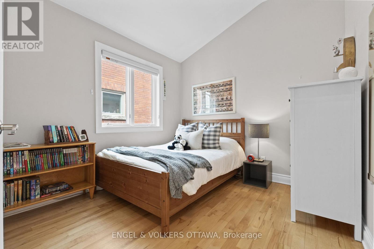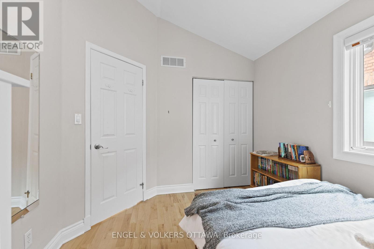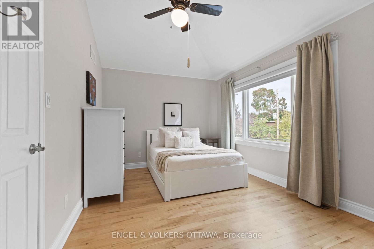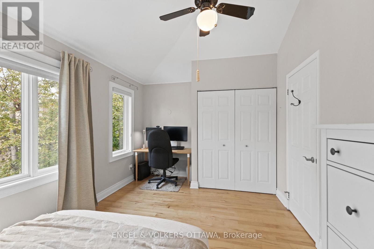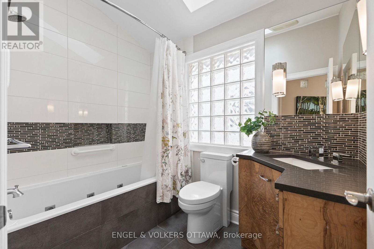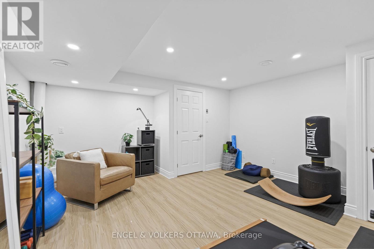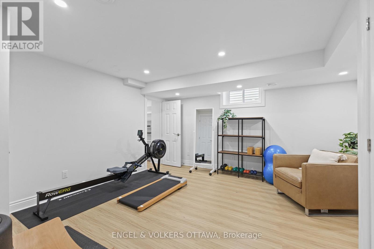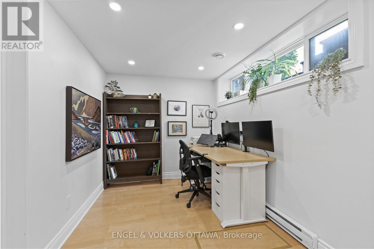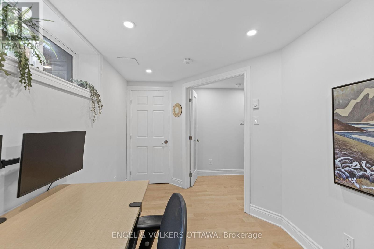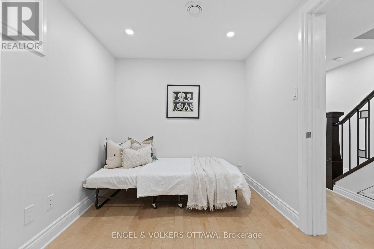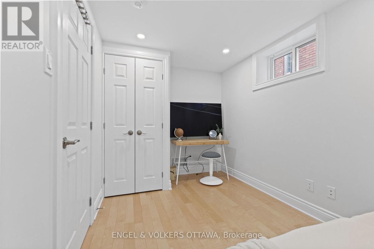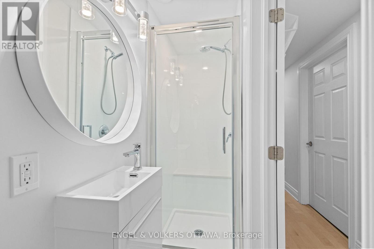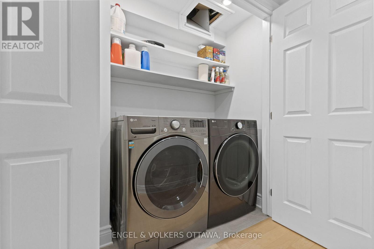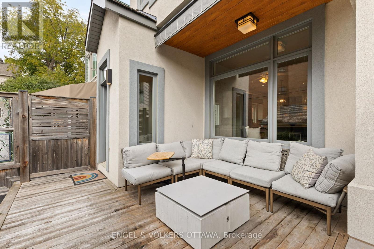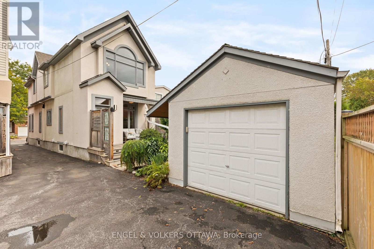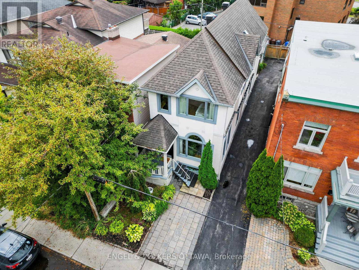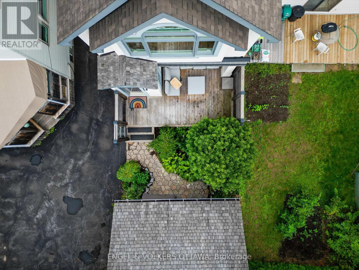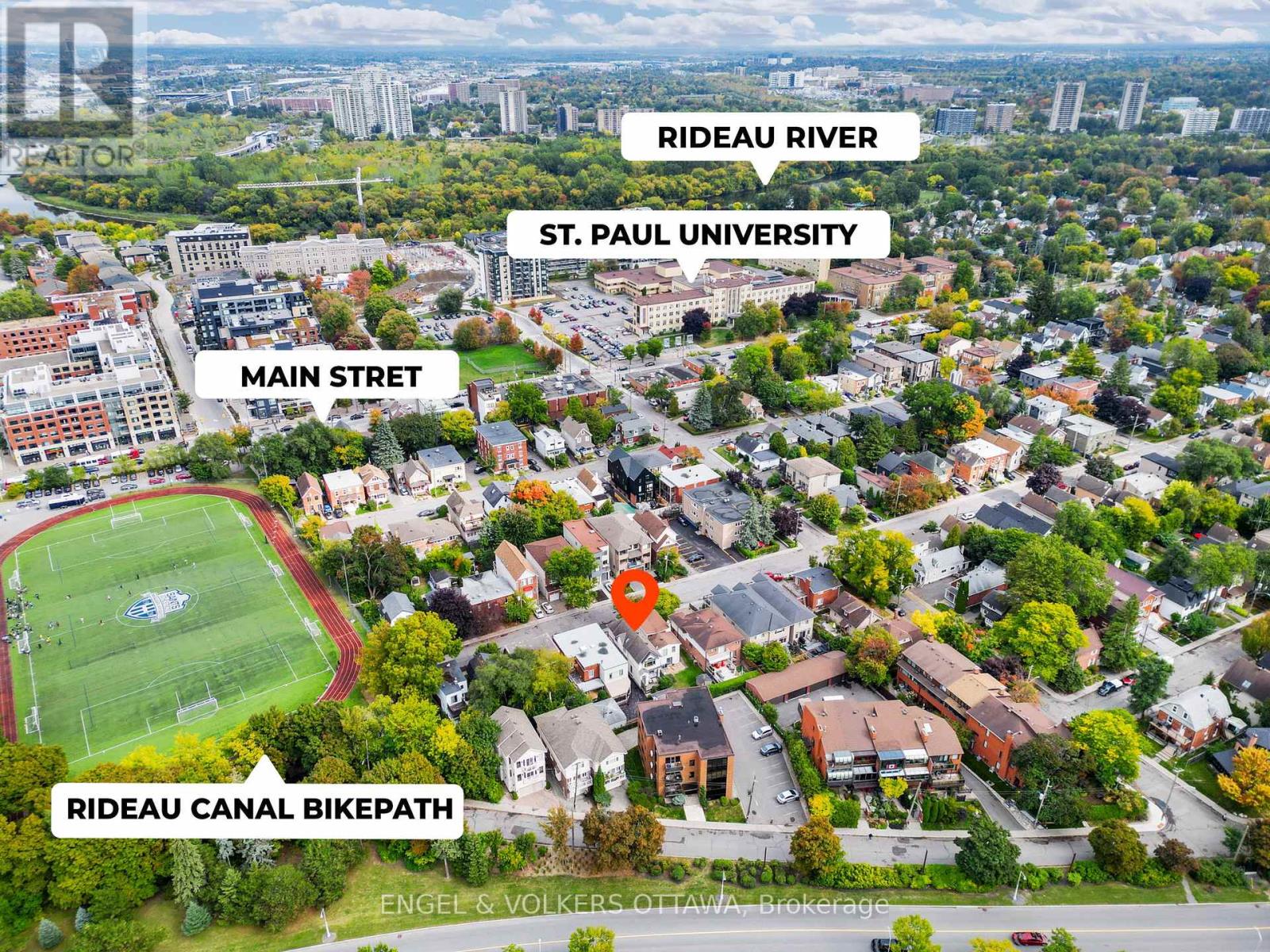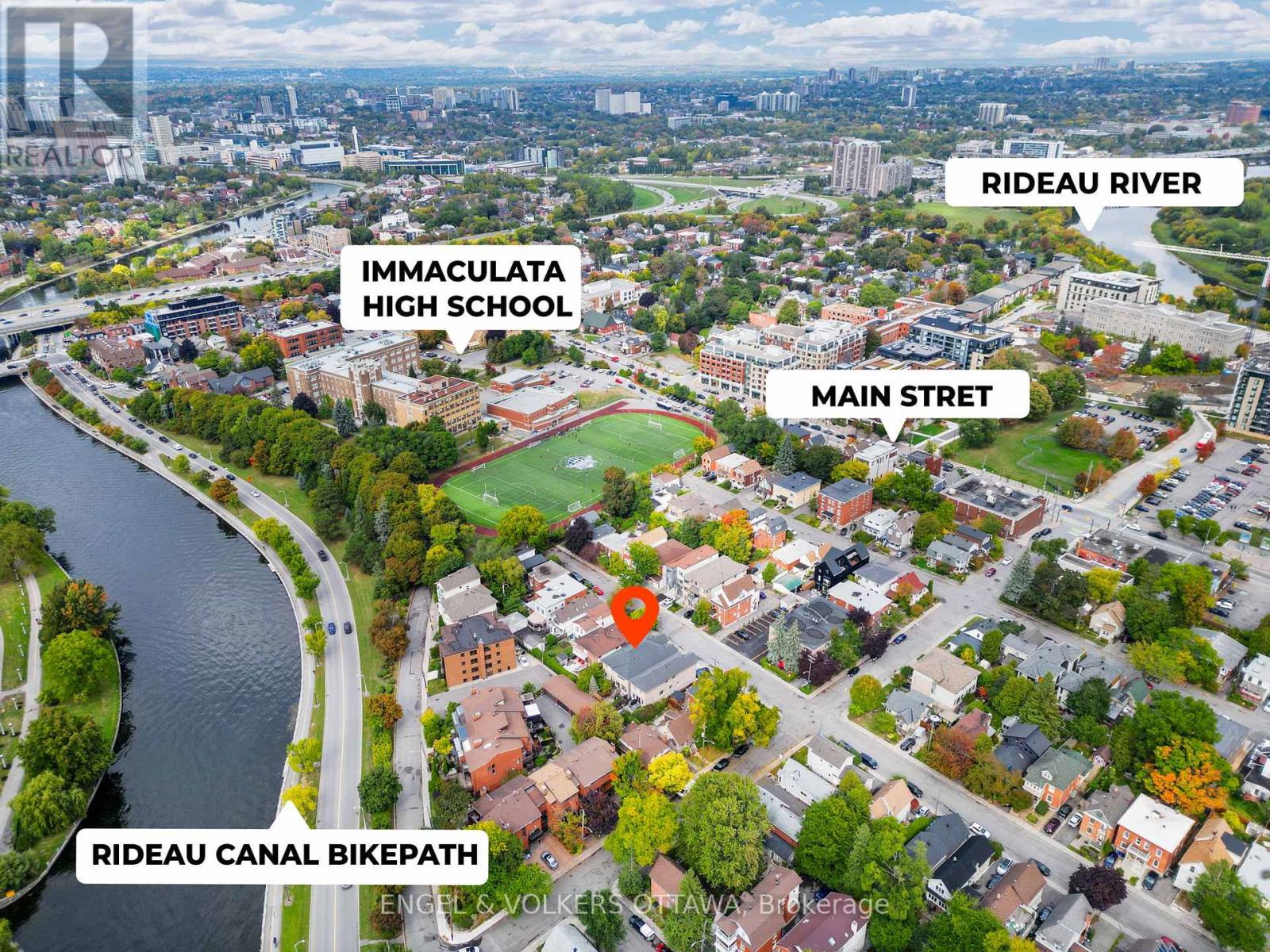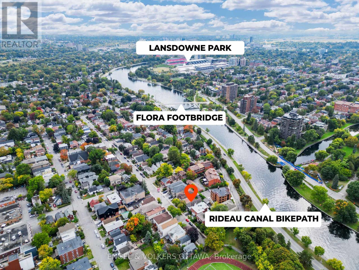A - 120 Drummond Street Ottawa, Ontario K1S 1J9
$1,484,000
This beautifully renovated 2-storey family home is nestled on a peaceful dead-end street in Old Ottawa East. As you step inside, you're greeted by a sun-filled, open-concept living room, with abundant natural light pouring through tall windows. The hardwood floors, elegant crown moulding, and recessed lighting create a warm, welcoming atmosphere, seamlessly connecting the living and dining spaces. The modern kitchen is a chef's dream, featuring high-end appliances, quartz countertops, and a spacious central island with a second sink, perfect for both cooking and entertaining. Beyond the kitchen, a cozy family room offers a rear-facing window, a gas fireplace, and direct access to the mudroom at the rear entrance. Upstairs, the primary bedroom is a bright, serene retreat, complete with built-ins and a 3-piece ensuite with a walk-in shower. Two additional bedrooms on this level share a beautifully designed bathroom with a tub/shower combo. The finished basement adds versatility, with a large recreation room, two bedrooms, and a 3-piece bathroom. The private backyard features a wooden deck with a built-in natural gas fire table, landscaped gardens with a sprinkler system (front & back yards), and a detached garage offering both parking and extra storage. Located just behind Immaculata High School, a block from the Rideau Canal and minutes from Main Street, this vibrant neighbourhood is known for its strong sense of community and friendly atmosphere, making it the perfect place to call home. (id:37072)
Open House
This property has open houses!
2:00 pm
Ends at:4:00 pm
Property Details
| MLS® Number | X12426217 |
| Property Type | Single Family |
| Neigbourhood | Old Ottawa East |
| Community Name | 4406 - Ottawa East |
| AmenitiesNearBy | Park, Public Transit, Schools |
| CommunityFeatures | Community Centre |
| ParkingSpaceTotal | 2 |
| Structure | Deck |
Building
| BathroomTotal | 4 |
| BedroomsAboveGround | 3 |
| BedroomsBelowGround | 2 |
| BedroomsTotal | 5 |
| Age | 31 To 50 Years |
| Amenities | Fireplace(s) |
| Appliances | Blinds, Dishwasher, Dryer, Hood Fan, Stove, Washer, Refrigerator |
| BasementDevelopment | Finished |
| BasementType | Full (finished) |
| ConstructionStyleAttachment | Detached |
| CoolingType | Central Air Conditioning |
| ExteriorFinish | Stucco, Wood |
| FireplacePresent | Yes |
| FoundationType | Concrete |
| HalfBathTotal | 1 |
| HeatingFuel | Natural Gas |
| HeatingType | Forced Air |
| StoriesTotal | 2 |
| SizeInterior | 1500 - 2000 Sqft |
| Type | House |
| UtilityWater | Municipal Water |
Parking
| Detached Garage | |
| Garage |
Land
| Acreage | No |
| LandAmenities | Park, Public Transit, Schools |
| Sewer | Sanitary Sewer |
| SizeDepth | 99 Ft ,1 In |
| SizeFrontage | 23 Ft ,8 In |
| SizeIrregular | 23.7 X 99.1 Ft |
| SizeTotalText | 23.7 X 99.1 Ft |
Rooms
| Level | Type | Length | Width | Dimensions |
|---|---|---|---|---|
| Second Level | Primary Bedroom | 4.85 m | 7.01 m | 4.85 m x 7.01 m |
| Second Level | Bathroom | 1.75 m | 4.06 m | 1.75 m x 4.06 m |
| Second Level | Bathroom | 1.8 m | 2.54 m | 1.8 m x 2.54 m |
| Second Level | Bedroom | 2.82 m | 3.35 m | 2.82 m x 3.35 m |
| Second Level | Bedroom 2 | 4.83 m | 3.07 m | 4.83 m x 3.07 m |
| Lower Level | Recreational, Games Room | 4.52 m | 6.83 m | 4.52 m x 6.83 m |
| Lower Level | Workshop | 4.52 m | 7.44 m | 4.52 m x 7.44 m |
| Lower Level | Bathroom | 0.79 m | 1.45 m | 0.79 m x 1.45 m |
| Lower Level | Laundry Room | 1.06 m | 1.78 m | 1.06 m x 1.78 m |
| Main Level | Living Room | 3.63 m | 4.37 m | 3.63 m x 4.37 m |
| Main Level | Mud Room | 1.52 m | 2.07 m | 1.52 m x 2.07 m |
| Main Level | Dining Room | 3.63 m | 2.72 m | 3.63 m x 2.72 m |
| Main Level | Kitchen | 4.85 m | 3.66 m | 4.85 m x 3.66 m |
| Main Level | Family Room | 4.85 m | 3.25 m | 4.85 m x 3.25 m |
| Main Level | Bathroom | 1.37 m | 1.35 m | 1.37 m x 1.35 m |
https://www.realtor.ca/real-estate/28911709/a-120-drummond-street-ottawa-4406-ottawa-east
Interested?
Contact us for more information
Dominique Milne
Broker
787 Bank St Unit 2nd Floor
Ottawa, Ontario K1S 3V5
Lyne Burton
Salesperson
787 Bank St Unit 2nd Floor
Ottawa, Ontario K1S 3V5
