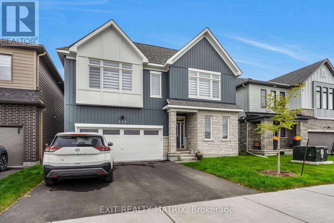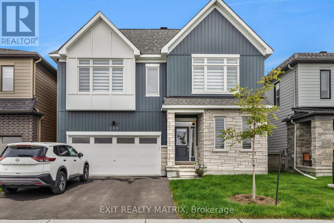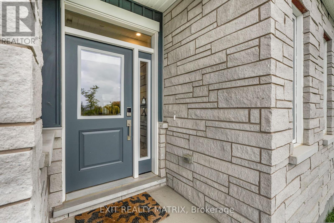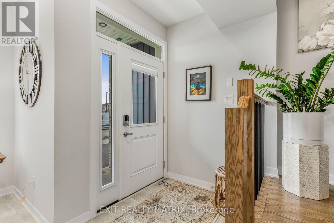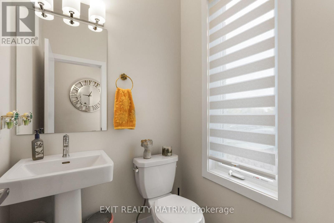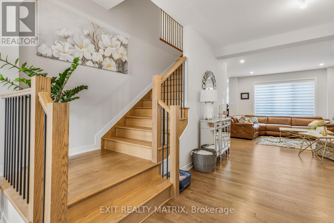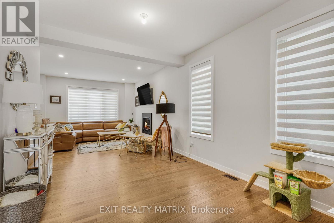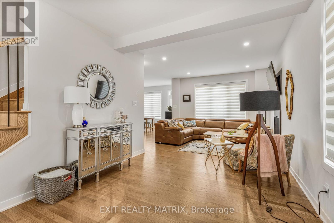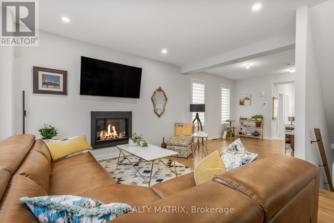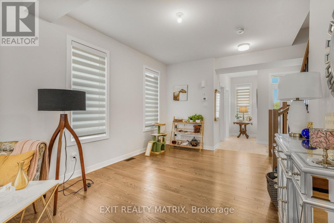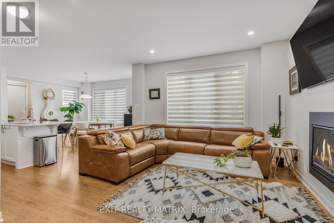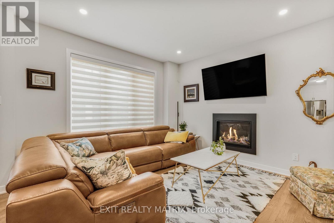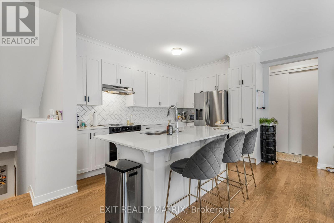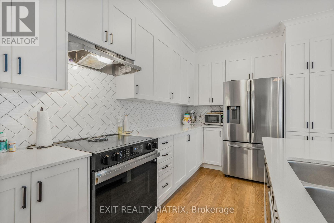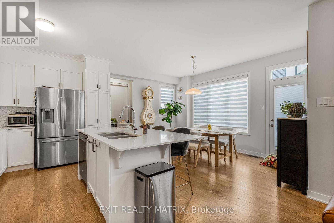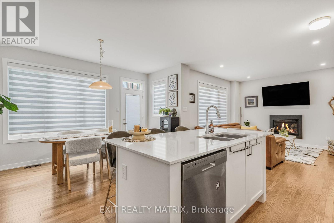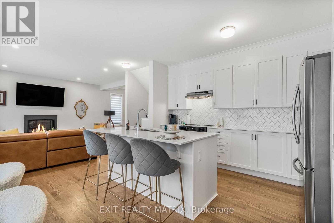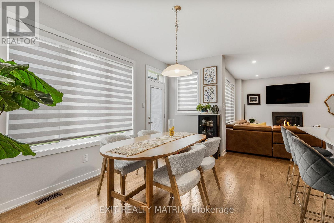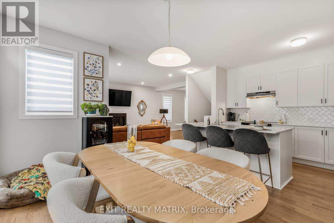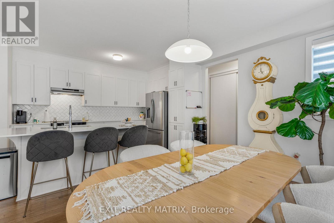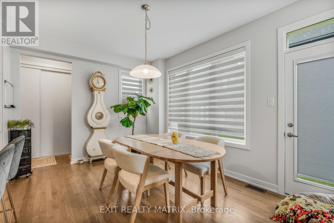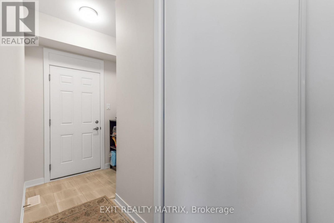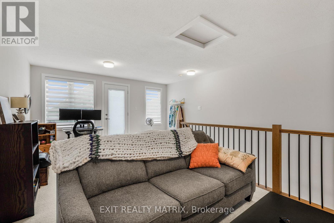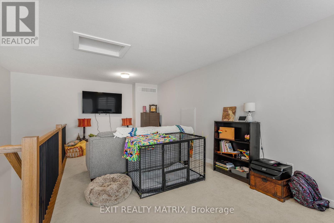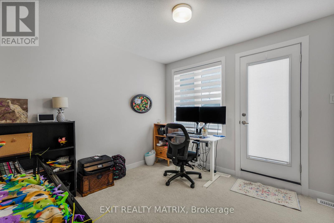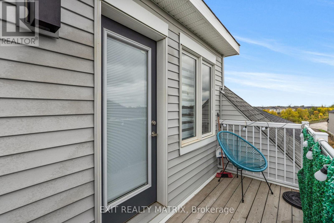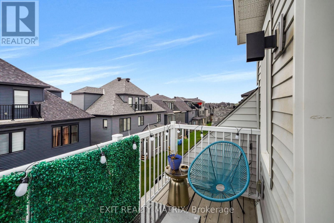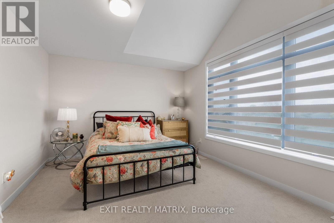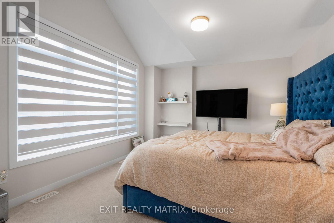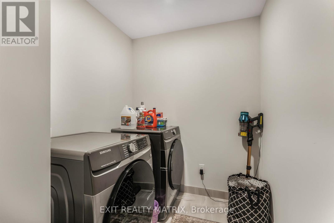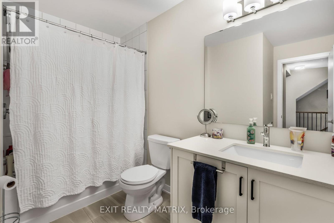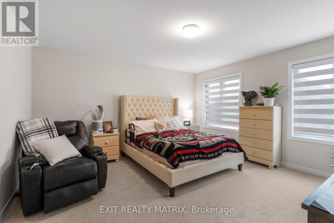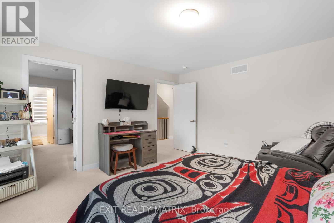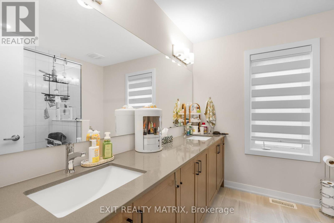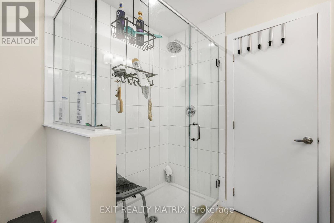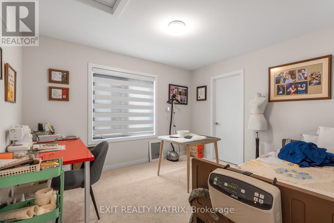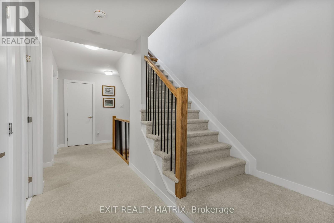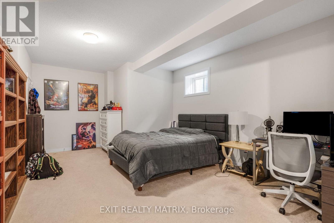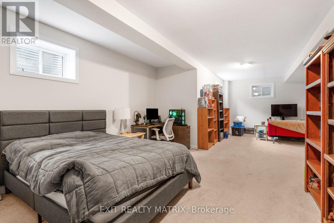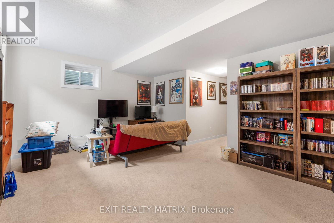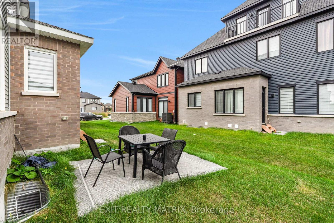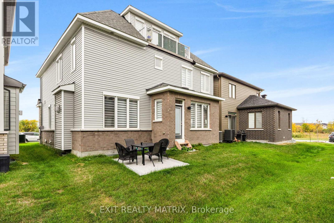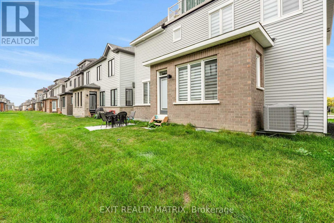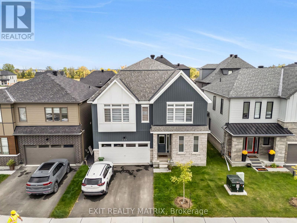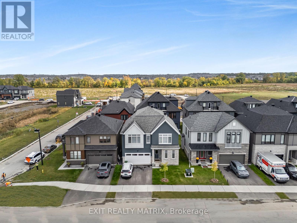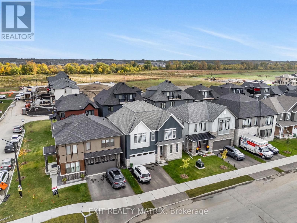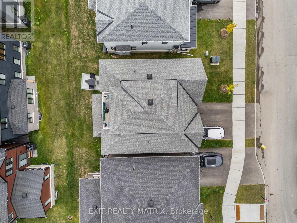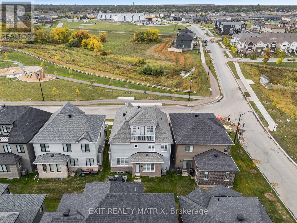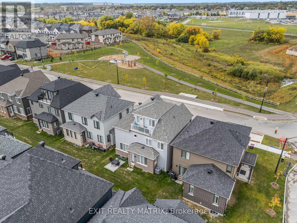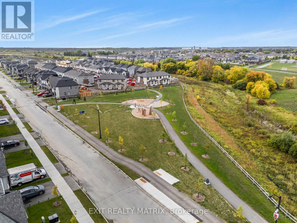233 Conservancy Drive Ottawa, Ontario K2J 7M5
$1,050,000
Welcome to this elegant home in the heart of Barrhaven, perfectly situated in a prime location. Designed with modern living in mind, this home showcases an abundance of upgrades and a thoughtfully crafted layout. The main floor features gleaming hardwood floors throughout a bright open-concept design. The living room flows seamlessly into the elegant kitchen, complete with a sit-at island, sleek finishes, and abundant cabinetry. Adjacent to the kitchen, the dining area with patio doors creates a perfect indoor-outdoor connection to your spacious yard. Upstairs, you'll find four generously sized bedrooms, each with its own walk-in closet. The luxurious primary suite boasts a walk-in closet that leads directly to a modern and relaxing ensuite. A convenient upstairs laundry room, two full bathrooms, and a versatile sitting room with access to a lovely balcony add to the homes appeal. The finished lower level provides a large living area ideal for a family room, media space, or home office. Outside, the expansive yard offers endless opportunities for play, entertaining, and relaxation. Combining timeless elegance, modern design, and an unbeatable location, you won't want to miss this gem! (id:37072)
Property Details
| MLS® Number | X12426012 |
| Property Type | Single Family |
| Neigbourhood | Barrhaven West |
| Community Name | 7704 - Barrhaven - Heritage Park |
| AmenitiesNearBy | Park |
| EquipmentType | Water Heater |
| ParkingSpaceTotal | 4 |
| RentalEquipmentType | Water Heater |
Building
| BathroomTotal | 3 |
| BedroomsAboveGround | 4 |
| BedroomsTotal | 4 |
| Age | 0 To 5 Years |
| Amenities | Fireplace(s) |
| Appliances | Dishwasher, Dryer, Hood Fan, Stove, Washer, Refrigerator |
| BasementDevelopment | Finished |
| BasementType | N/a (finished) |
| ConstructionStyleAttachment | Detached |
| CoolingType | Central Air Conditioning |
| ExteriorFinish | Stone, Vinyl Siding |
| FireplacePresent | Yes |
| FoundationType | Poured Concrete |
| HalfBathTotal | 1 |
| HeatingFuel | Natural Gas |
| HeatingType | Forced Air |
| StoriesTotal | 3 |
| SizeInterior | 2500 - 3000 Sqft |
| Type | House |
| UtilityWater | Municipal Water |
Parking
| Attached Garage | |
| Garage |
Land
| Acreage | No |
| LandAmenities | Park |
| Sewer | Sanitary Sewer |
| SizeDepth | 68 Ft ,9 In |
| SizeFrontage | 41 Ft ,8 In |
| SizeIrregular | 41.7 X 68.8 Ft |
| SizeTotalText | 41.7 X 68.8 Ft |
Rooms
| Level | Type | Length | Width | Dimensions |
|---|---|---|---|---|
| Lower Level | Recreational, Games Room | 10.41 m | 5.98 m | 10.41 m x 5.98 m |
| Main Level | Living Room | 8.3 m | 4.45 m | 8.3 m x 4.45 m |
| Main Level | Kitchen | 4.2 m | 2.86 m | 4.2 m x 2.86 m |
| Main Level | Dining Room | 4.61 m | 3.12 m | 4.61 m x 3.12 m |
| Main Level | Bathroom | 1.5 m | 1.49 m | 1.5 m x 1.49 m |
| Upper Level | Sitting Room | 6.69 m | 4.24 m | 6.69 m x 4.24 m |
| Upper Level | Primary Bedroom | 4.52 m | 4.23 m | 4.52 m x 4.23 m |
| Upper Level | Bathroom | 2.71 m | 2.65 m | 2.71 m x 2.65 m |
| Upper Level | Bedroom | 3.66 m | 3.37 m | 3.66 m x 3.37 m |
| Upper Level | Bedroom | 4.75 m | 3.4 m | 4.75 m x 3.4 m |
| Upper Level | Bedroom | 4.23 m | 3.84 m | 4.23 m x 3.84 m |
| Upper Level | Bathroom | 2.47 m | 2.92 m | 2.47 m x 2.92 m |
Interested?
Contact us for more information
Maggie Tessier
Broker of Record
785 Notre Dame St, Po Box 1345
Embrun, Ontario K0A 1W0
Marie-Pierre Fortin
Salesperson
785 Notre Dame St, Po Box 1345
Embrun, Ontario K0A 1W0
