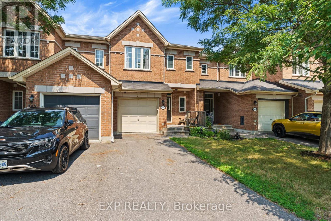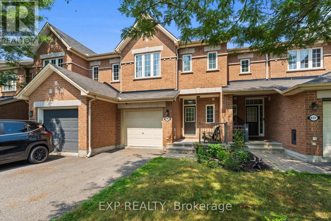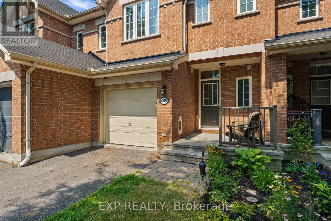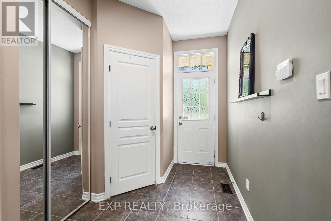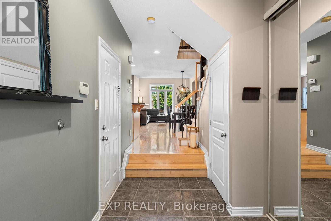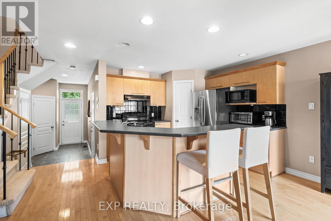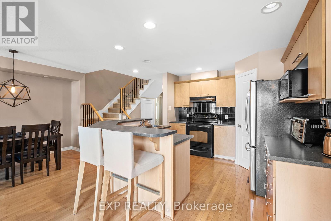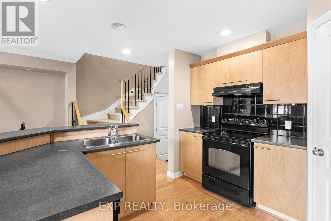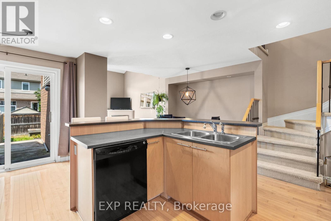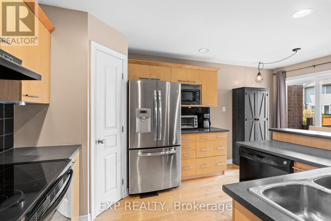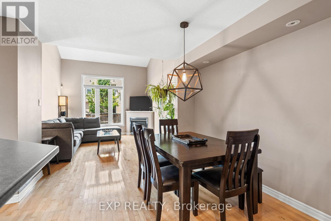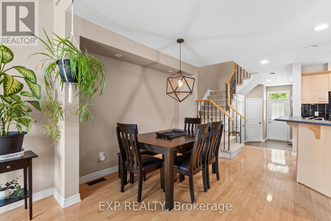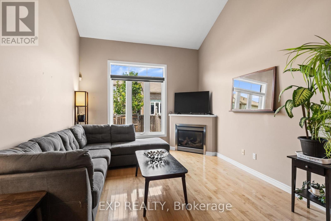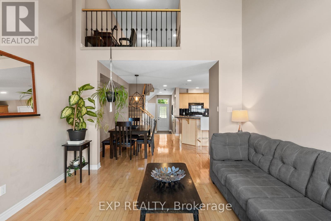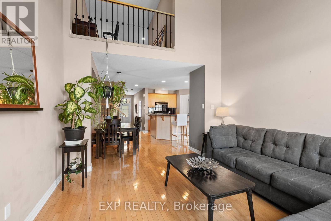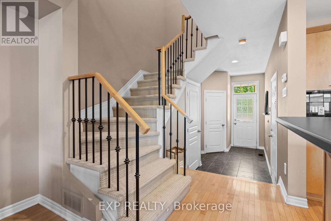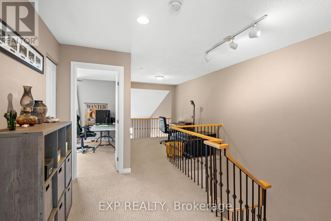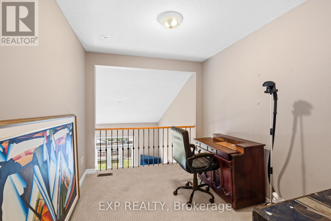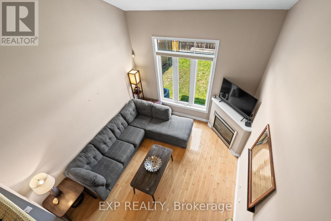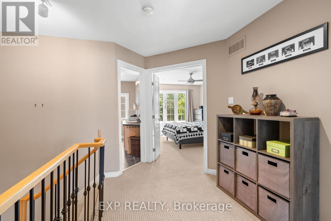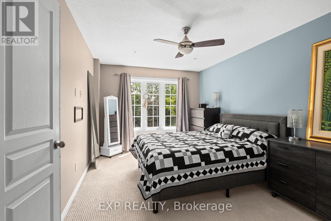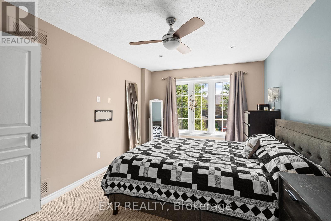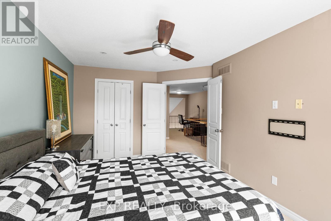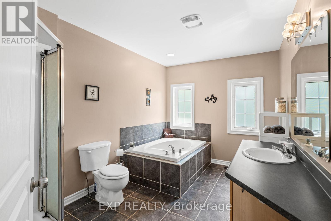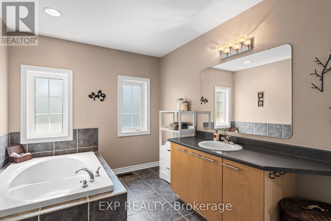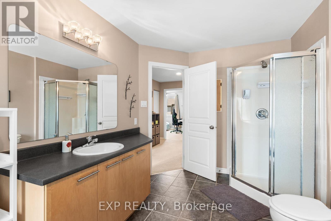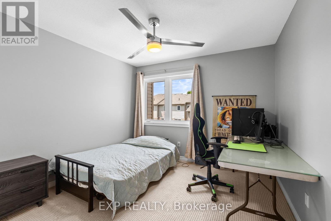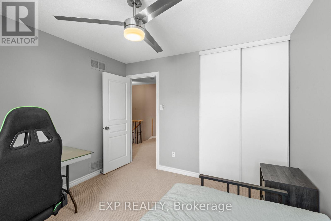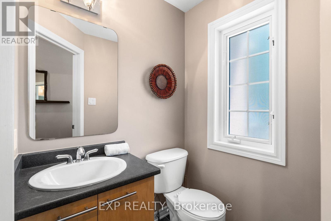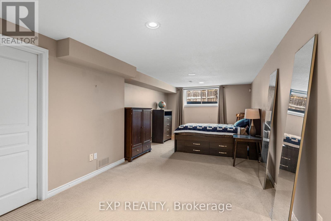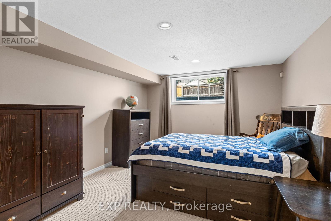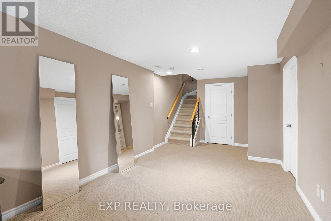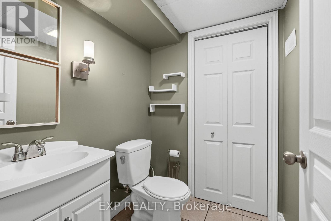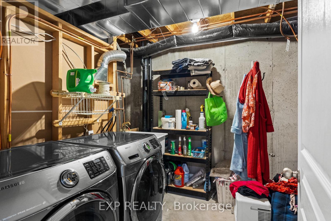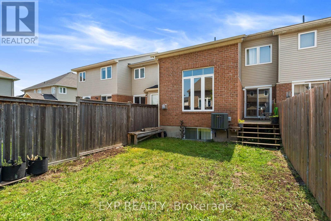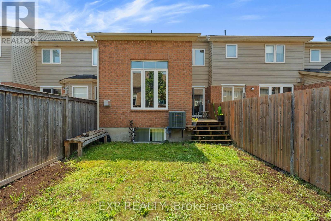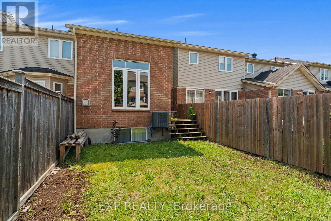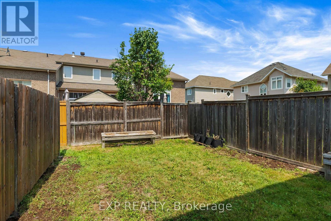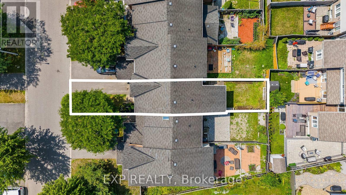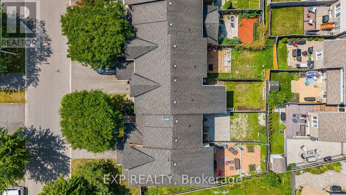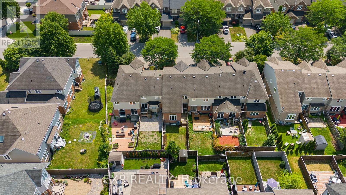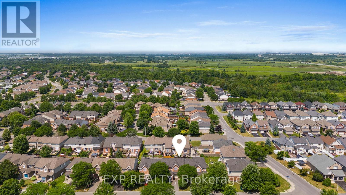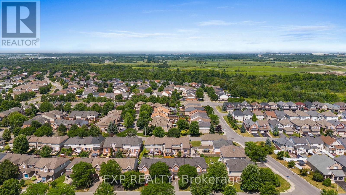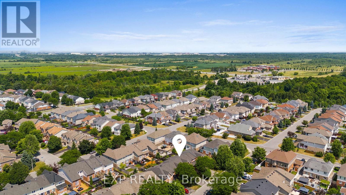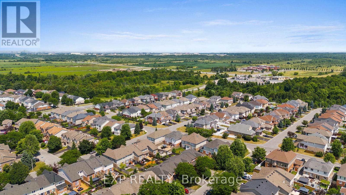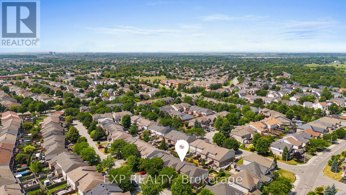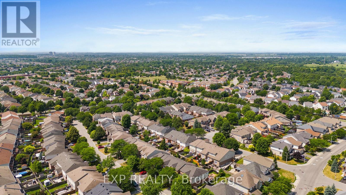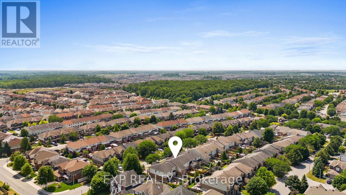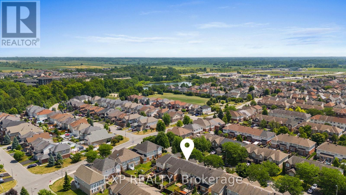485 Grey Seal Circle Ottawa, Ontario K1V 2H7
$579,900
Beautifully maintained townhome in the heart of Riverside South, offering 2 bedrooms + loft, 3 bathrooms, and a fully finished lower level. Step inside to a welcoming tiled foyer with a convenient powder room and direct access to the garage. The open-concept main level is filled with natural light from the large window and features beautiful maple hardwood flooring, a spacious living room with 2 storey soaring ceiling, gas fireplace, and a dedicated dining area perfect for entertaining. The gorgeous kitchen is designed for entertaining with solid maple cabinetry, stainless steel appliances, a pantry, breakfast bar, under-mount lighting, and open to the 2storey living room and eating area offering both style and function. Eating area with patio door to fully fenced backyard. Upstairs you'll find a spacious landing open to the big, bright and versatile loft space over looking the living room, the loft can easily be converted to a 3rd bedroom, ideal for a home office etc. The large and bright primary bedroom features a large walk-in closet. An additional bedroom and the main luxurious bathroom with a walk-in glass shower, and a deep soaker tub for relaxing after a long day, completing the 2nd floor. The fully finished lower level features a huge recreation room with pot lights and a large window, a super handy bathroom for convenience, and with plenty of storage space. Additional basement highlights include Berber carpeting with premium underpad, wrought-iron staircase spindles, and updated lighting throughout. Enjoy low-maintenance living just steps from parks, schools, walking trails, shopping, and public transit. This is a move-in ready opportunity in a fantastic, family-oriented community. Perfect for first-time buyers, downsizers, or families looking to enjoy a turnkey property in one of Ottawa's most desirable neighbourhoods. (id:37072)
Property Details
| MLS® Number | X12427961 |
| Property Type | Single Family |
| Neigbourhood | Riverside South |
| Community Name | 2602 - Riverside South/Gloucester Glen |
| EquipmentType | Water Heater |
| ParkingSpaceTotal | 3 |
| RentalEquipmentType | Water Heater |
Building
| BathroomTotal | 3 |
| BedroomsAboveGround | 2 |
| BedroomsTotal | 2 |
| Amenities | Fireplace(s) |
| Appliances | Garage Door Opener Remote(s), Dishwasher, Dryer, Hood Fan, Microwave, Stove, Washer, Refrigerator |
| BasementDevelopment | Finished |
| BasementType | Full (finished) |
| ConstructionStyleAttachment | Attached |
| CoolingType | Central Air Conditioning |
| ExteriorFinish | Brick, Vinyl Siding |
| FireplacePresent | Yes |
| FireplaceTotal | 1 |
| FoundationType | Poured Concrete |
| HalfBathTotal | 2 |
| HeatingFuel | Natural Gas |
| HeatingType | Forced Air |
| StoriesTotal | 2 |
| SizeInterior | 1100 - 1500 Sqft |
| Type | Row / Townhouse |
| UtilityWater | Municipal Water |
Parking
| Attached Garage | |
| Garage |
Land
| Acreage | No |
| Sewer | Septic System |
| SizeDepth | 108 Ft ,2 In |
| SizeFrontage | 20 Ft ,1 In |
| SizeIrregular | 20.1 X 108.2 Ft |
| SizeTotalText | 20.1 X 108.2 Ft |
Rooms
| Level | Type | Length | Width | Dimensions |
|---|---|---|---|---|
| Second Level | Primary Bedroom | 3.13 m | 4.72 m | 3.13 m x 4.72 m |
| Second Level | Bedroom 2 | 3 m | 3.39 m | 3 m x 3.39 m |
| Second Level | Bathroom | 2.69 m | 3.89 m | 2.69 m x 3.89 m |
| Second Level | Den | 2.81 m | 6.87 m | 2.81 m x 6.87 m |
| Basement | Bathroom | 1.74 m | 1.64 m | 1.74 m x 1.64 m |
| Basement | Utility Room | 2.64 m | 4.44 m | 2.64 m x 4.44 m |
| Basement | Utility Room | 2.48 m | 5.36 m | 2.48 m x 5.36 m |
| Basement | Recreational, Games Room | 3.45 m | 8.76 m | 3.45 m x 8.76 m |
| Main Level | Foyer | 2.05 m | 3.85 m | 2.05 m x 3.85 m |
| Main Level | Bathroom | 1.27 m | 1.67 m | 1.27 m x 1.67 m |
| Main Level | Kitchen | 3.17 m | 5.35 m | 3.17 m x 5.35 m |
| Main Level | Dining Room | 2.74 m | 3.02 m | 2.74 m x 3.02 m |
| Main Level | Living Room | 3.62 m | 4.12 m | 3.62 m x 4.12 m |
Interested?
Contact us for more information
Jason Macdonald
Salesperson
1073 Greenbank Rd, Unit100
Ottawa, Ontario K2J 4H8

